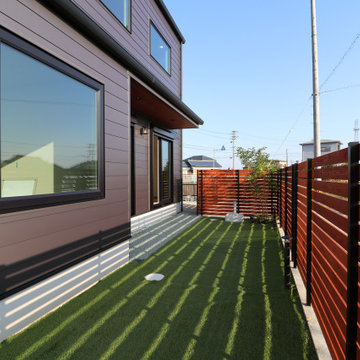70 foton på industriell trädgård
Sortera efter:
Budget
Sortera efter:Populärt i dag
1 - 20 av 70 foton
Artikel 1 av 3
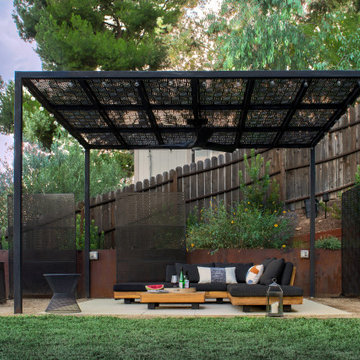
We started by levelling the top area into two terraced lawns of low water Kurapia and nearly doubling the space on the lower level with retaining walls. We built a striking new pergola with a graphic steel-patterned roof to make a covered seating area. Along with creating shade, the roof casts a movie reel of shade patterns throughout the day. Now there is ample space to kick back and relax, watching the sun spread its glow on the surrounding hillside as it makes its slow journey down the horizon towards sunset. An aerodynamic fan keeps the air pleasantly cool and refreshing. At night the backyard comes alive with an ethereal lighting scheme illuminating the space and making it a place you can enjoy well into the night. It’s the perfect place to end the day.
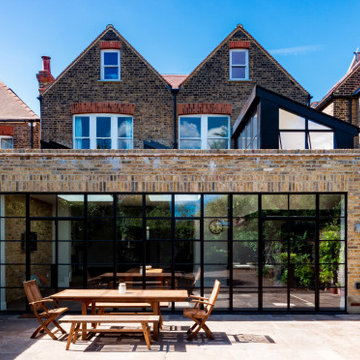
Idéer för en stor industriell bakgård i full sol på sommaren, med en vertikal trädgård och naturstensplattor
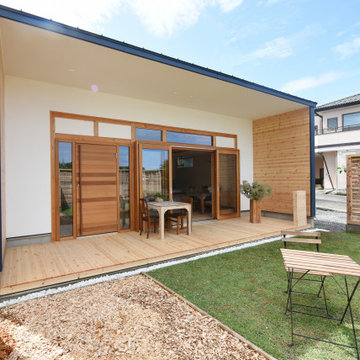
店舗部分オープンテラス
Inspiration för en stor industriell sportsplan i delvis sol gångväg och framför huset på våren, med trädäck
Inspiration för en stor industriell sportsplan i delvis sol gångväg och framför huset på våren, med trädäck
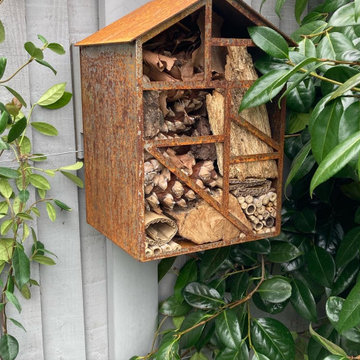
Custom designed corten steel bug hotels provide shelter for insects and complement the corten steel edging and rebar trellis towards the back of the garden
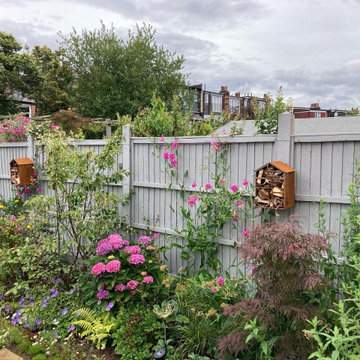
This North-east facing family garden design is a juxtapostion of industrial style hard landscaping with naturalistic wildlife friendly planting and features to help attract pollinators
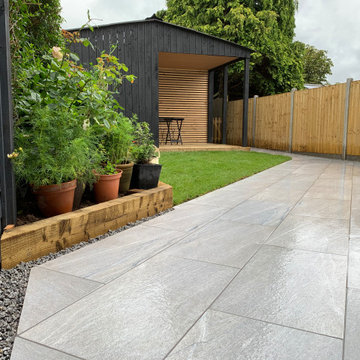
Urban Gardener designs always make best use of the existing space; with that in mind, the patio is formed along a natural desire line, making the space flow well.
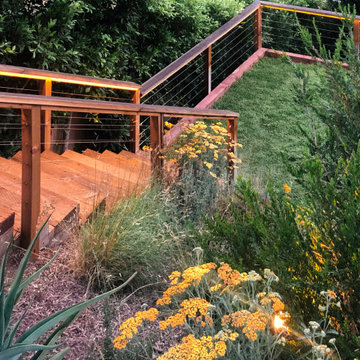
The CorTen retaining wall is a beautiful foil to the rustic stairs and wood and cable rail.
Exempel på en mellanstor industriell bakgård i full sol som tål torka på våren, med granitkomposit
Exempel på en mellanstor industriell bakgård i full sol som tål torka på våren, med granitkomposit
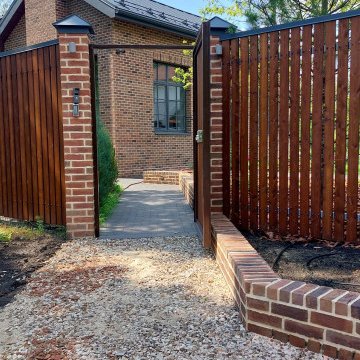
По проекту вход на участок решили сделать под углом, не традиционно. Это в свою очередь нам открыло интересную перспективу сада и дома.
Bild på en mellanstor industriell trädgård framför huset på sommaren
Bild på en mellanstor industriell trädgård framför huset på sommaren
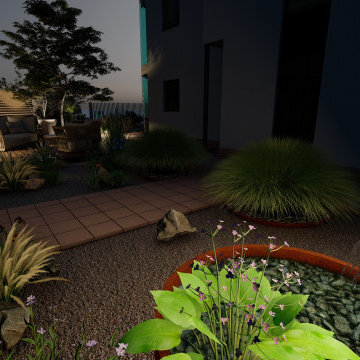
Giardino d'ingresso di un hotel di lusso.
Abbiamo valorizzato l'ingresso con due zone di cui un'area living e un'area relax con fontana, il tutto contornato da aiuole di graminacee. L'utilizzo di materiali come il corten e il decking doneranno all'ambiente un aspetto molto naturale con colori che richiamano le fioriture autunnali. Abbiamo scelto principalmente la stipa e il miscantus per alleggerire e dare movimento al giardino.
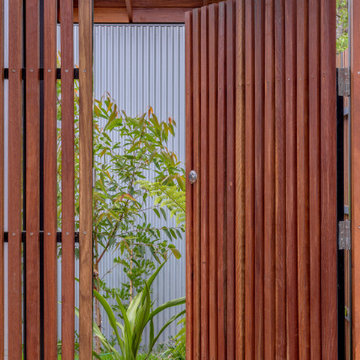
Entry gate & fence - Tin Shed House by Ironbark Architecture + Design
PHOTO CREDIT: Ben Guthrie
https://www.theguthrieproject.com/
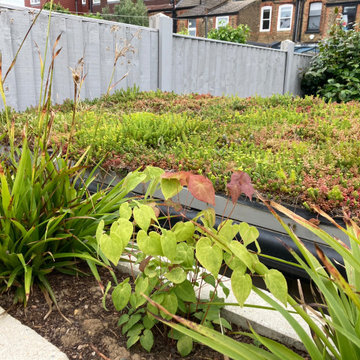
The cast concrete sofa has an integral planters to give the dining area an enclosed feeling
Bild på en mellanstor industriell bakgård i delvis sol som tål torka och rabattkant på sommaren, med marksten i betong
Bild på en mellanstor industriell bakgård i delvis sol som tål torka och rabattkant på sommaren, med marksten i betong
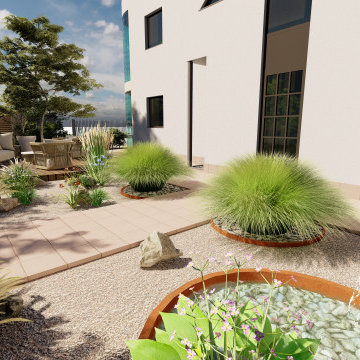
Giardino d'ingresso di un hotel di lusso.
Abbiamo valorizzato l'ingresso con due zone di cui un'area living e un'area relax con fontana, il tutto contornato da aiuole di graminacee. L'utilizzo di materiali come il corten e il decking doneranno all'ambiente un aspetto molto naturale con colori che richiamano le fioriture autunnali. Abbiamo scelto principalmente la stipa e il miscantus per alleggerire e dare movimento al giardino.
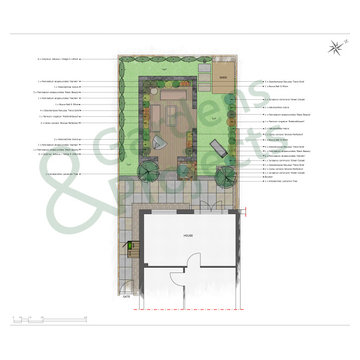
Every place has its own unique qualities, not only in terms of its physical elements, but its owners, of how it is perceived, so it ought to be the responsibility of the garden designer to be sensitive to those unique qualities, to enhance them rather than to destroy them.

At night the backyard comes alive with an ethereal lighting scheme illuminating the space and making it a place you can enjoy well into the night. It’s the perfect place to end the day.
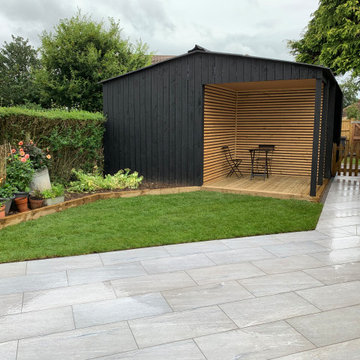
The paving is now spacious enough for a decent sized table and chairs, while the covered area offers shelter when the British weather doesn’t co-operate!
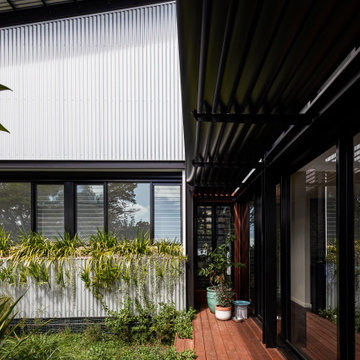
Wild gardens grown-in nicely since build. Exterior of Tin Shed House by Ironbark Architecture + Design
PHOTO CREDIT: Andy Macpherson Photography
https://andymacpherson.studio/
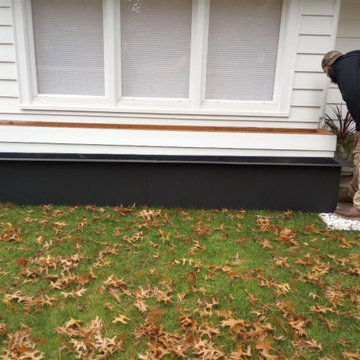
"Elevate your green space with our custom steel planter designs. Crafted with precision, these planters not only beautify your surroundings but also stand as a testament to quality craftsmanship. Explore the perfect blend of style and durability."
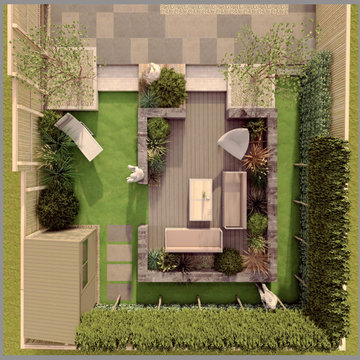
Every place has its own unique qualities, not only in terms of its physical elements, but its owners, of how it is perceived, so it ought to be the responsibility of the garden designer to be sensitive to those unique qualities, to enhance them rather than to destroy them.
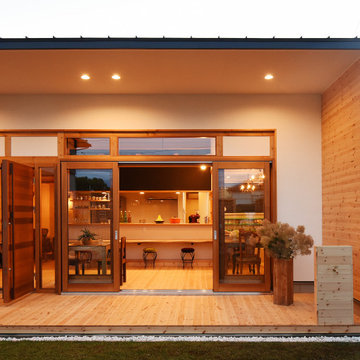
店舗部分オープンテラス
Industriell inredning av en stor sportsplan i delvis sol gångväg och framför huset, med trädäck på våren
Industriell inredning av en stor sportsplan i delvis sol gångväg och framför huset, med trädäck på våren
70 foton på industriell trädgård
1
