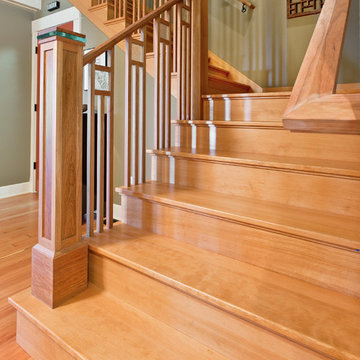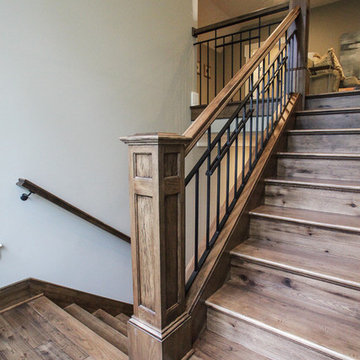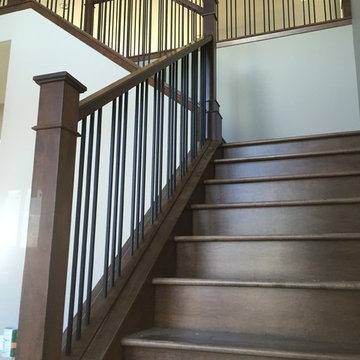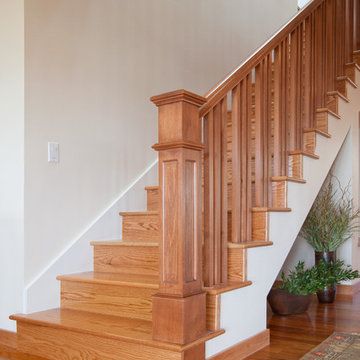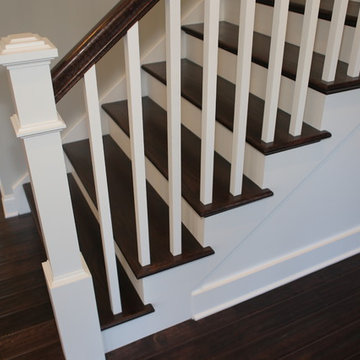1 626 foton på amerikansk trappa, med sättsteg i trä
Sortera efter:
Budget
Sortera efter:Populärt i dag
21 - 40 av 1 626 foton
Artikel 1 av 3
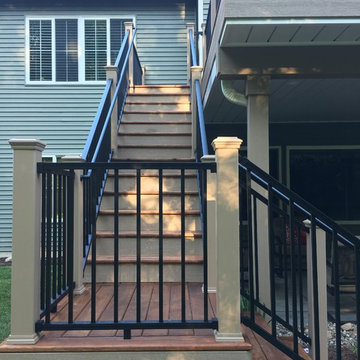
deck projects
Exempel på en mellanstor amerikansk l-trappa i trä, med sättsteg i trä och räcke i metall
Exempel på en mellanstor amerikansk l-trappa i trä, med sättsteg i trä och räcke i metall
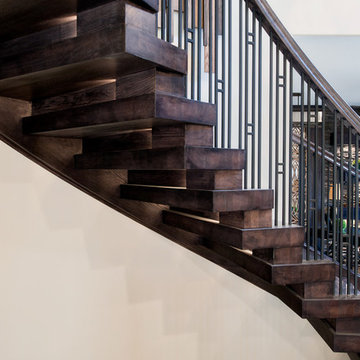
The designers of this home brought us a real challenge; to build a unsupported curved stair that looks like stacked lumber. We believe this solid oak curved stair meets that challenge. LED lighting adds a modern touch to a rustic project. The widening effect at the bottom of the stair creates a welcoming impression. Our innovative design creates a look that floats on air.
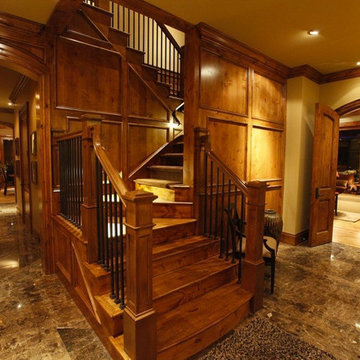
Idéer för att renovera en stor amerikansk u-trappa i trä, med sättsteg i trä och räcke i flera material
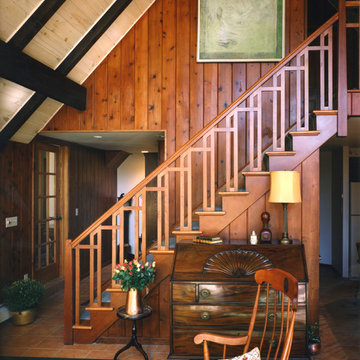
The renovated staircase with beautiful new Arts & Crafts style balusters. Photo Credit: David A. Beckwith
Inspiration för en mellanstor amerikansk rak trappa i trä, med sättsteg i trä
Inspiration för en mellanstor amerikansk rak trappa i trä, med sättsteg i trä
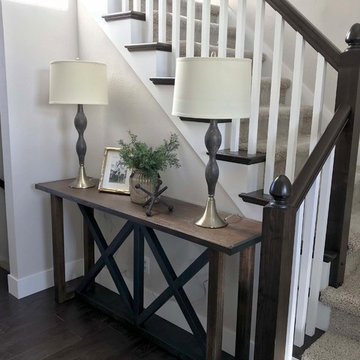
Idéer för en mellanstor amerikansk l-trappa, med heltäckningsmatta, sättsteg i trä och räcke i trä
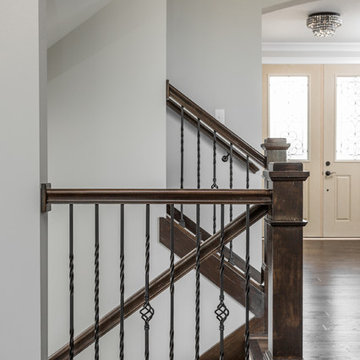
Cory Phillips The Home Aesthetic
Idéer för att renovera en stor amerikansk u-trappa i trä, med sättsteg i trä
Idéer för att renovera en stor amerikansk u-trappa i trä, med sättsteg i trä
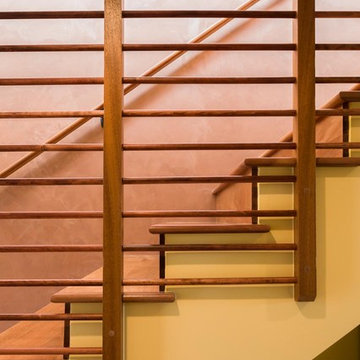
Kirk Gittings
Idéer för mellanstora amerikanska raka trappor i trä, med sättsteg i trä och räcke i trä
Idéer för mellanstora amerikanska raka trappor i trä, med sättsteg i trä och räcke i trä
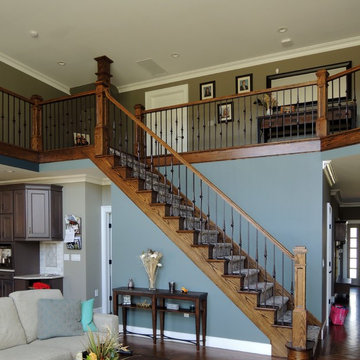
Inspiration för stora amerikanska raka trappor i trä, med räcke i flera material och sättsteg i trä
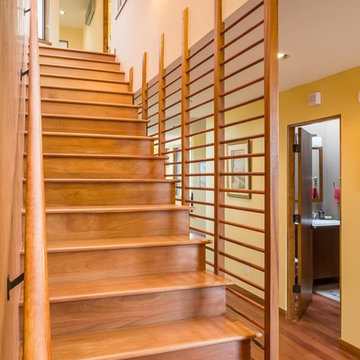
Kirk Gittings
Idéer för att renovera en mellanstor amerikansk rak trappa i trä, med sättsteg i trä och räcke i trä
Idéer för att renovera en mellanstor amerikansk rak trappa i trä, med sättsteg i trä och räcke i trä
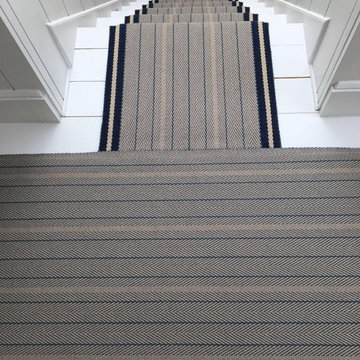
Roger Oates Trent Airforce stair runner carpet fitted to white painted staircase in Barnes London
Exempel på en mellanstor amerikansk l-trappa i trä, med sättsteg i trä och räcke i trä
Exempel på en mellanstor amerikansk l-trappa i trä, med sättsteg i trä och räcke i trä
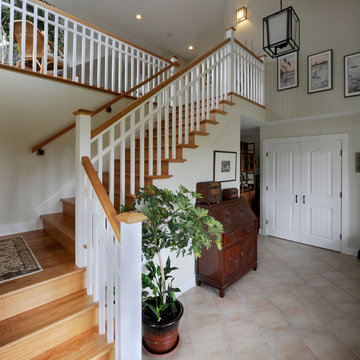
This addition and extensive interior renovation optimizes front and rear river views, natural light and indoor / outdoor integration. The use of craftsman detailing – adding a front porch – makes this home naturally inviting, functional and extremely livable.
The design was challenged due to the waterfront lot restrictions, lot coverage restrictions (car port instead of garage), slope stability challenges and septic restrictions (only 15% of existing footprint was allowed). The rear eating area / sunroom addition was built on pillars to achieve septic clearances. The second storey addition utilized sloped ceilings, which finished at 10 ft. in order to create spacial volume. Open to below areas allow more sunlight in and help achieve square footage requirements. The carport helped meet lot coverage restrictions, but more importantly, helped lessen the environmental impact. Driveways and walkways feature natural stone for water runoff.
The home exceeded the design objectives by maintaining formal entertaining, by eliminating walls and organizing spaces, creating comfortable family areas and by introducing natural light throughout the home.
2012 Finalist in the Canadian Home Builder’s SAM Awards for a Whole House
Renovation $250,000-$500,000
2012 Ontario Home Builders Association Awards Finalist for Most Outstanding Home Renovation $100,000 – $500,000
2012 Greater Ottawa Home Builders Association Awards Finalist for
Renovations/Additions $350,000 – $499,999
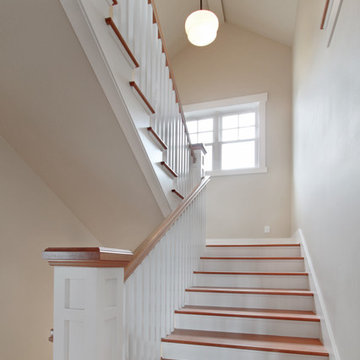
This Greenlake area home is the result of an extensive collaboration with the owners to recapture the architectural character of the 1920’s and 30’s era craftsman homes built in the neighborhood. Deep overhangs, notched rafter tails, and timber brackets are among the architectural elements that communicate this goal.
Given its modest 2800 sf size, the home sits comfortably on its corner lot and leaves enough room for an ample back patio and yard. An open floor plan on the main level and a centrally located stair maximize space efficiency, something that is key for a construction budget that values intimate detailing and character over size.
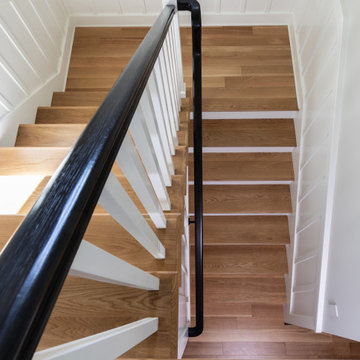
Exempel på en stor amerikansk trappa i trä, med sättsteg i trä och räcke i trä
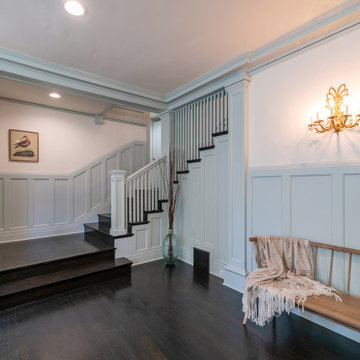
Idéer för att renovera en stor amerikansk u-trappa i trä, med sättsteg i trä och räcke i trä
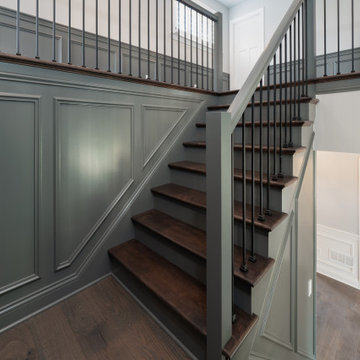
Inspiration för amerikanska u-trappor i trä, med sättsteg i trä och räcke i trä
1 626 foton på amerikansk trappa, med sättsteg i trä
2
