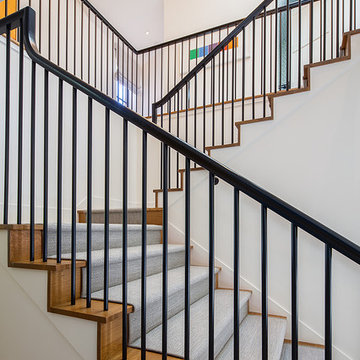482 foton på amerikansk trappa, med sättsteg med heltäckningsmatta
Sortera efter:
Budget
Sortera efter:Populärt i dag
21 - 40 av 482 foton
Artikel 1 av 3
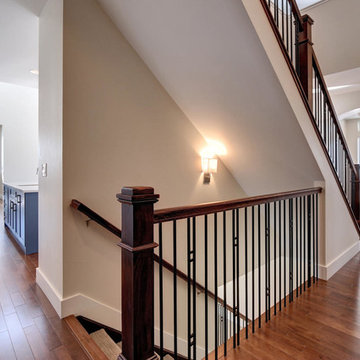
New residential project completed in Parker, Colorado in early 2016 This project is well sited to take advantage of tremendous views to the west of the Rampart Range and Pikes Peak. A contemporary home with a touch of craftsman styling incorporating a Wrap Around porch along the Southwest corner of the house.
Photographer: Nathan Strauch at Hot Shot Pros
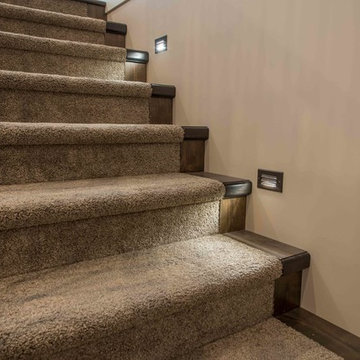
Stewart Bird
Bild på en mellanstor amerikansk u-trappa, med heltäckningsmatta och sättsteg med heltäckningsmatta
Bild på en mellanstor amerikansk u-trappa, med heltäckningsmatta och sättsteg med heltäckningsmatta
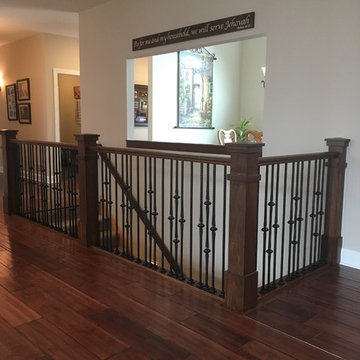
Replaced Honey Oak railings with a rich dark stained poplar & iron balusters. We removed the rail sections, stained the base plate to match the newels. Left the original oak newels in place for strength & boxed around them with the new poplar & added in the new sections. We spaced the iron balusters in "groupings" of 3 with a single straight baluster between. The baluster style is Gothic.
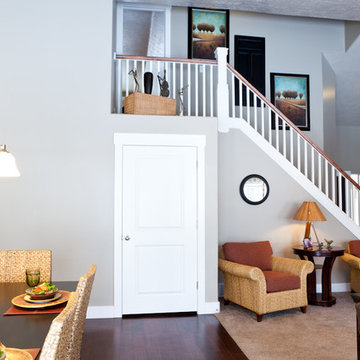
Brent Rowland
Foto på en mellanstor amerikansk rak trappa, med heltäckningsmatta och sättsteg med heltäckningsmatta
Foto på en mellanstor amerikansk rak trappa, med heltäckningsmatta och sättsteg med heltäckningsmatta
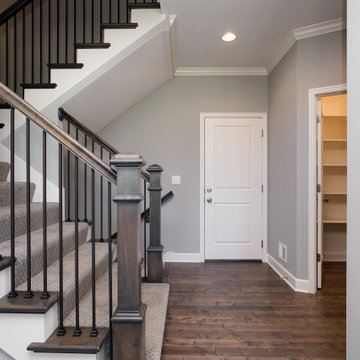
Inredning av en amerikansk mellanstor u-trappa, med heltäckningsmatta, sättsteg med heltäckningsmatta och räcke i metall
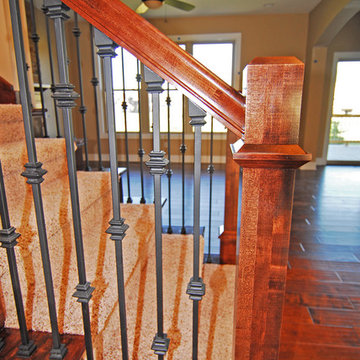
Exempel på en mellanstor amerikansk u-trappa, med heltäckningsmatta och sättsteg med heltäckningsmatta
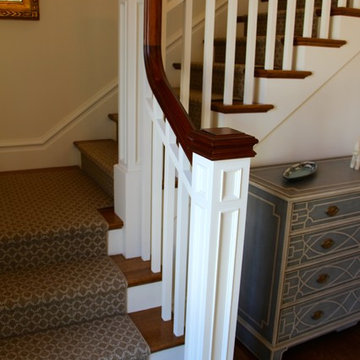
Ralph Cataldo
Foto på en mellanstor amerikansk l-trappa, med heltäckningsmatta, sättsteg med heltäckningsmatta och räcke i trä
Foto på en mellanstor amerikansk l-trappa, med heltäckningsmatta, sättsteg med heltäckningsmatta och räcke i trä
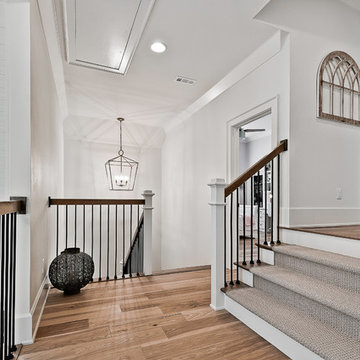
Foto på en amerikansk u-trappa i trä, med sättsteg med heltäckningsmatta och räcke i metall
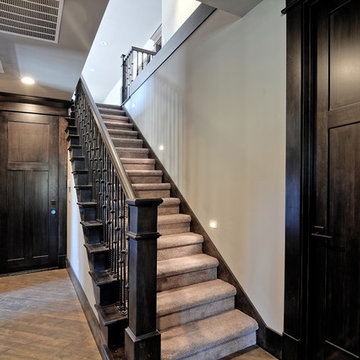
Amerikansk inredning av en mellanstor rak trappa, med heltäckningsmatta, sättsteg med heltäckningsmatta och räcke i metall
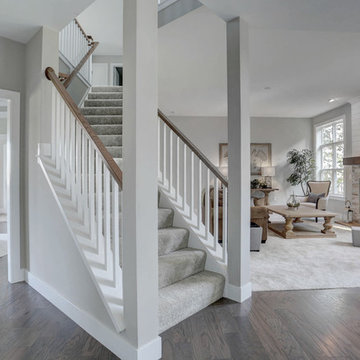
This 2-story home with inviting front porch includes a 3-car garage and mudroom entry with convenient built-in lockers. Hardwood flooring in the 2-story foyer extends to the Dining Room, Kitchen, and Breakfast Area. The open Kitchen includes Cambria quartz countertops, tile backsplash, island, slate appliances, and a spacious corner pantry. The sunny Breakfast Area provides access to the deck and backyard and opens to the Great Room that is warmed by a gas fireplace accented with stylish tile surround. The 1st floor also includes a formal Dining Room with elegant tray ceiling, craftsman style wainscoting, and chair rail, and a Study with attractive trim ceiling detail. The 2nd floor boasts all 4 bedrooms, 2 full bathrooms, a convenient laundry room, and a spacious raised Rec Room. The Owner’s Suite with tray ceiling includes a private bathroom with expansive closet, double bowl vanity, and 5’ tile shower.
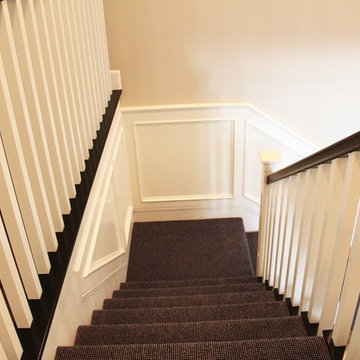
Erika Koorndyk
Inspiration för en stor amerikansk l-trappa, med heltäckningsmatta och sättsteg med heltäckningsmatta
Inspiration för en stor amerikansk l-trappa, med heltäckningsmatta och sättsteg med heltäckningsmatta
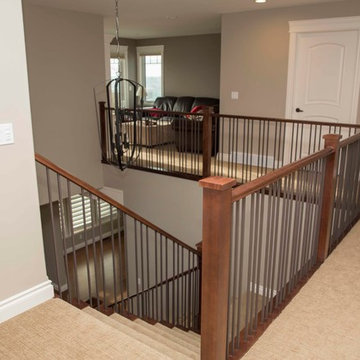
j.sterk photography
Idéer för stora amerikanska l-trappor, med heltäckningsmatta och sättsteg med heltäckningsmatta
Idéer för stora amerikanska l-trappor, med heltäckningsmatta och sättsteg med heltäckningsmatta
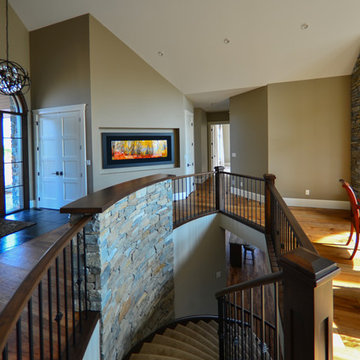
View past staircase leading down hallway to master bedroom and guest bedroom.
Idéer för mellanstora amerikanska svängda trappor, med heltäckningsmatta och sättsteg med heltäckningsmatta
Idéer för mellanstora amerikanska svängda trappor, med heltäckningsmatta och sättsteg med heltäckningsmatta
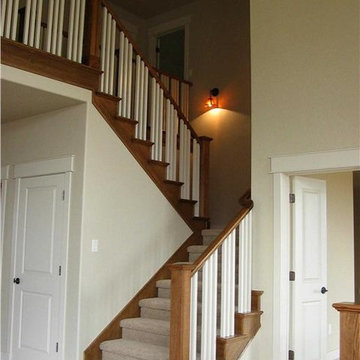
A wide staircase from the foyer leads to an additional three bedrooms on the second floor of the home.
Inspiration för en stor amerikansk u-trappa, med heltäckningsmatta och sättsteg med heltäckningsmatta
Inspiration för en stor amerikansk u-trappa, med heltäckningsmatta och sättsteg med heltäckningsmatta
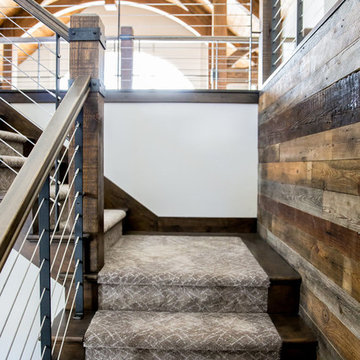
Inspiration för en mellanstor amerikansk l-trappa, med heltäckningsmatta, sättsteg med heltäckningsmatta och räcke i trä
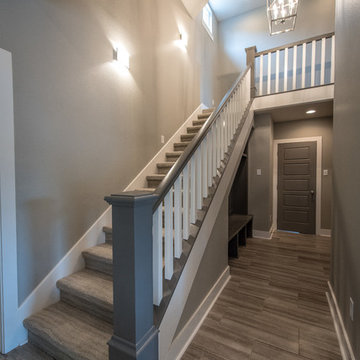
Inspiration för mellanstora amerikanska raka trappor, med heltäckningsmatta och sättsteg med heltäckningsmatta
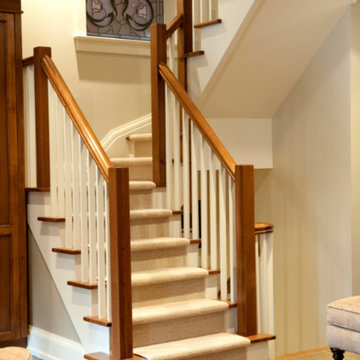
Inspiration för en mellanstor amerikansk svängd trappa, med heltäckningsmatta och sättsteg med heltäckningsmatta
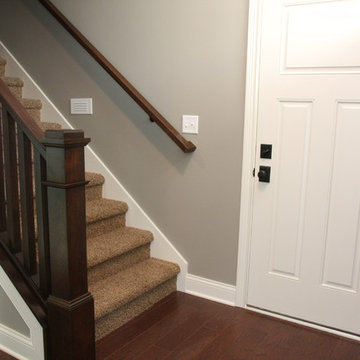
Exempel på en stor amerikansk l-trappa, med heltäckningsmatta och sättsteg med heltäckningsmatta
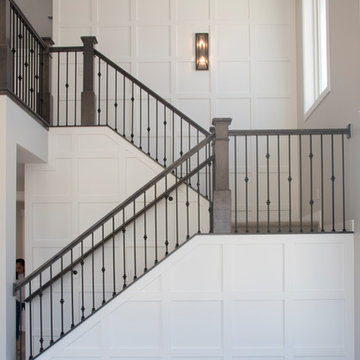
Staircase
Inredning av en amerikansk stor u-trappa, med heltäckningsmatta, sättsteg med heltäckningsmatta och räcke i trä
Inredning av en amerikansk stor u-trappa, med heltäckningsmatta, sättsteg med heltäckningsmatta och räcke i trä
482 foton på amerikansk trappa, med sättsteg med heltäckningsmatta
2
