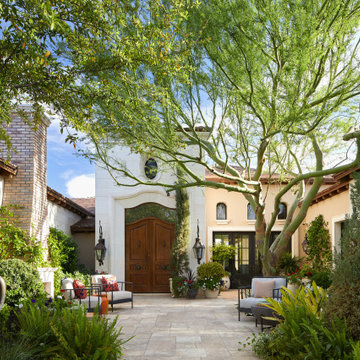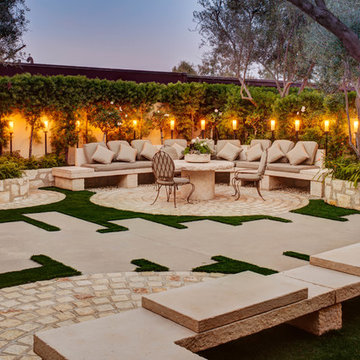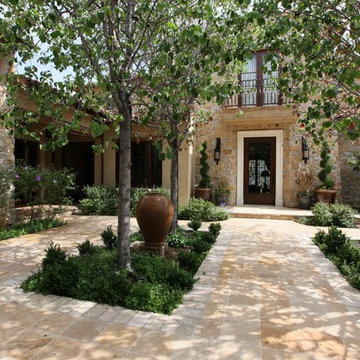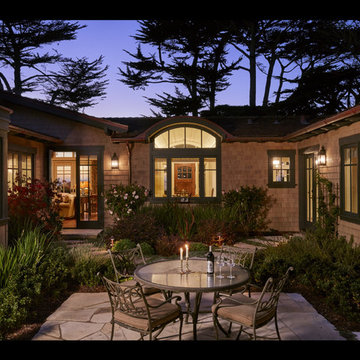1 986 foton på amerikansk uteplats
Sortera efter:
Budget
Sortera efter:Populärt i dag
21 - 40 av 1 986 foton
Artikel 1 av 3
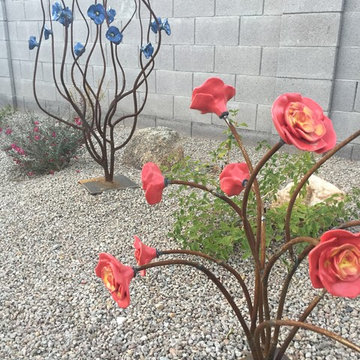
Stands approximately 2 1/2' tall. Clay blossoms. Round stock and steel plate. Natural rust finish. Secured in the ground with concrete.
Exempel på en mellanstor amerikansk uteplats på baksidan av huset, med grus
Exempel på en mellanstor amerikansk uteplats på baksidan av huset, med grus
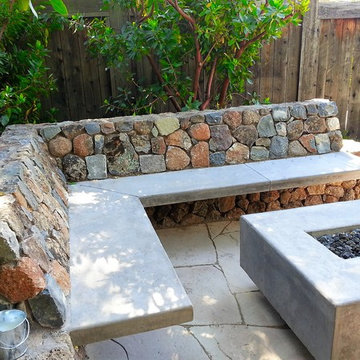
Amerikansk inredning av en liten uteplats på baksidan av huset, med en öppen spis och naturstensplattor
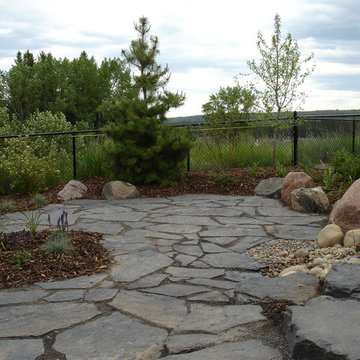
Foto på en mellanstor amerikansk uteplats på baksidan av huset, med en fontän och naturstensplattor
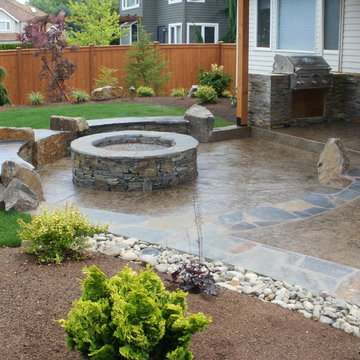
Idéer för en mellanstor amerikansk uteplats på baksidan av huset, med en öppen spis och naturstensplattor
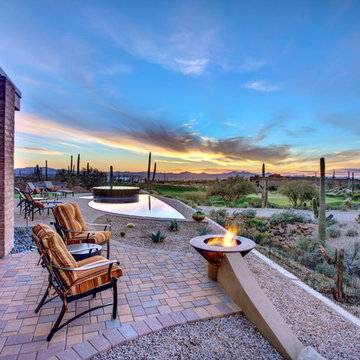
Idéer för en amerikansk uteplats på baksidan av huset, med en öppen spis och marksten i tegel
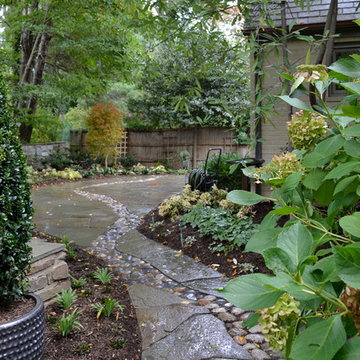
River Rock path through patio of irregular flagstone lead the eye to Japanese Maple 'Calico' as focal point of shade garden. Photo: Tomi Landis
Inspiration för små amerikanska uteplatser på baksidan av huset, med naturstensplattor
Inspiration för små amerikanska uteplatser på baksidan av huset, med naturstensplattor
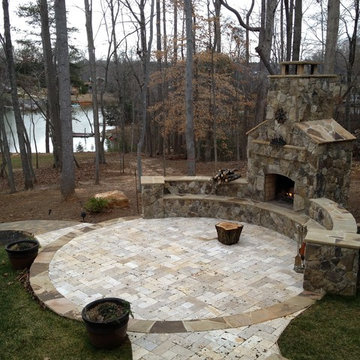
This great outdoor living area is perfect for the quite getaway or for entertaining friends. The colors of this Tennessee fieldstone are spectacular and go great with the lighter travertine. One of my favorites.
Great seating walls beside the fireplace
Beautiful patterned travertine natural stone patio!!
Tennessee Fieldstone with a grout joint
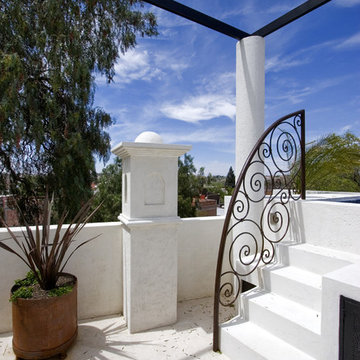
Nestled into the quiet middle of a block in the historic center of the beautiful colonial town of San Miguel de Allende, this 4,500 square foot courtyard home is accessed through lush gardens with trickling fountains and a luminous lap-pool. The living, dining, kitchen, library and master suite on the ground floor open onto a series of plant filled patios that flood each space with light that changes throughout the day. Elliptical domes and hewn wooden beams sculpt the ceilings, reflecting soft colors onto curving walls. A long, narrow stairway wrapped with windows and skylights is a serene connection to the second floor ''Moroccan' inspired suite with domed fireplace and hand-sculpted tub, and "French Country" inspired suite with a sunny balcony and oval shower. A curving bridge flies through the high living room with sparkling glass railings and overlooks onto sensuously shaped built in sofas. At the third floor windows wrap every space with balconies, light and views, linking indoors to the distant mountains, the morning sun and the bubbling jacuzzi. At the rooftop terrace domes and chimneys join the cozy seating for intimate gatherings.
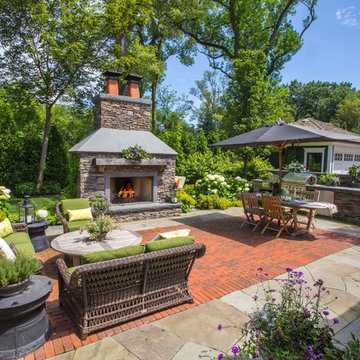
Credit: Linda Oyama Bryan
Amerikansk inredning av en stor uteplats på baksidan av huset, med en öppen spis och naturstensplattor
Amerikansk inredning av en stor uteplats på baksidan av huset, med en öppen spis och naturstensplattor
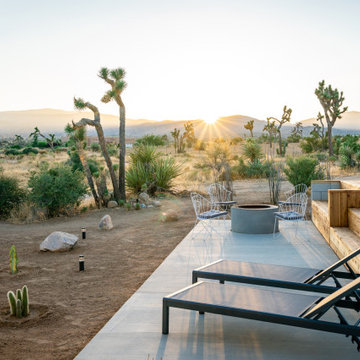
Bild på en mellanstor amerikansk uteplats på baksidan av huset, med en öppen spis och betongplatta
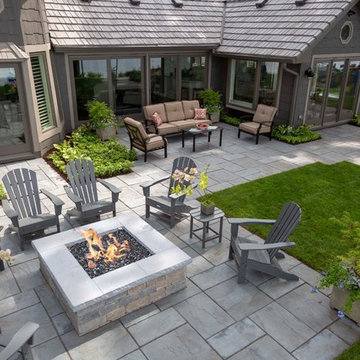
Separate spaces for dining, lounging and hanging around the fire are clearly visible. Hands down this is the most interesting home we have landscaped in the last five years. Landscape design by John Algozzini.
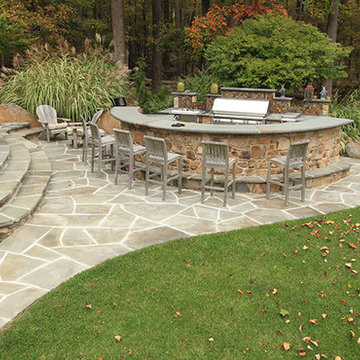
Inredning av en amerikansk stor uteplats på baksidan av huset, med utekök och marksten i betong
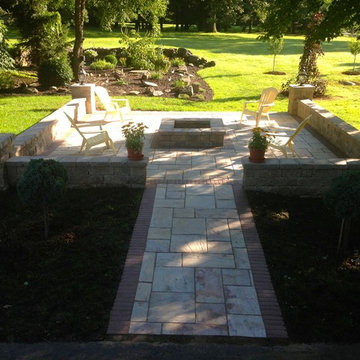
Amerikansk inredning av en mellanstor uteplats på baksidan av huset, med en öppen spis och stämplad betong
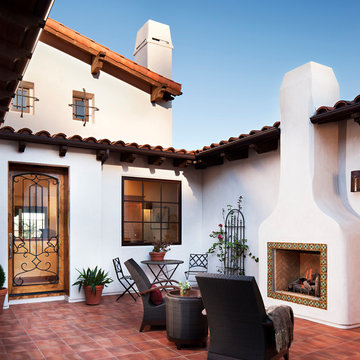
Centered on seamless transitions of indoor and outdoor living, this open-planned Spanish Ranch style home is situated atop a modest hill overlooking Western San Diego County. The design references a return to historic Rancho Santa Fe style by utilizing a smooth hand troweled stucco finish, heavy timber accents, and clay tile roofing. By accurately identifying the peak view corridors the house is situated on the site in such a way where the public spaces enjoy panoramic valley views, while the master suite and private garden are afforded majestic hillside views.
As see in San Diego magazine, November 2011
http://www.sandiegomagazine.com/San-Diego-Magazine/November-2011/Hilltop-Hacienda/
Photos by: Zack Benson
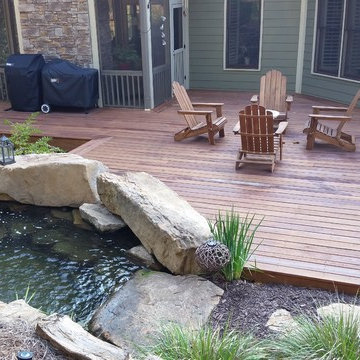
Our client in Emerson has a beautiful home, perched on a magnificent mountain slope with incredible views. They asked Dreamscapes to design outdoor living spaces for them in order to fully utilize the property. Their wish list included a water feature, a deck for outdoor living, a patio to take in the distant views of the mountains, a place to garden, and a natural and native planting design to fit into the existing southeastern native woodlands and mountain environment.
Living on the side of a mountain means bedrock. The design incorporates the natural slope and stone and works with the terrain. A new deck was constructed to extend out from the house, floating over the bedrock where it meets the new pond. From the top of the hill, a waterfall cascades down through the native plantings into the pond below. Natural boulders were used to build seating along the pond’s edge, where you can watch the fish, tend to the aquatic plants, listen to the frogs, and even take a dip to cool off.
Two natural flagstone patios were built at two different elevations to sit and enjoy the views of the landscape and the mountains. Both patios are accessible by cut stone crab orchard steps set into the slope.
The space at the end of the driveway was a blank canvas and the perfect place to design and build a garden of raised beds, enclosed in a traditional picket fence. It is now filled with vegetables, herbs, and cutting flowers. The local bees and butterflies love it too.
And the beautiful landscape takes on a magical look after sunset. Landscape lighting was expertly placed, using a variety of fixture types to enhance the pond, waterfalls, trees and plants, bringing the spaces to life after dark.
The homeowners are both multi-talented and wanted a place to incorporate their skills. They create original art, build detailed wood work and plant edible gardens, just to name a few. This new landscape gives them and their family and friends a place to work and play and relax. It has become a haven for people and wildlife alike. Outdoor living at its finest!
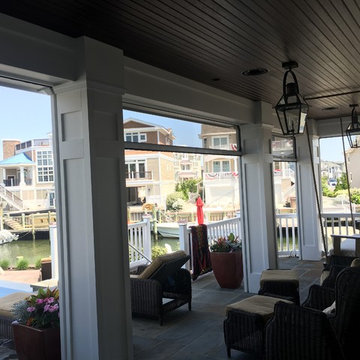
Amerikansk inredning av en mellanstor uteplats på baksidan av huset, med kakelplattor
1 986 foton på amerikansk uteplats
2
