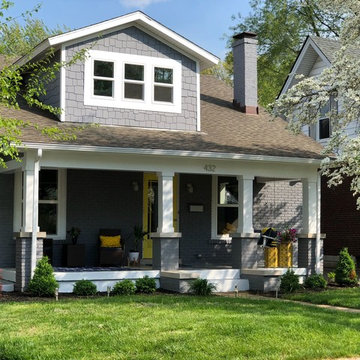144 foton på amerikansk veranda, med marksten i betong
Sortera efter:
Budget
Sortera efter:Populärt i dag
1 - 20 av 144 foton
Artikel 1 av 3

This Arts & Crafts Bungalow got a full makeover! A Not So Big house, the 600 SF first floor now sports a new kitchen, daily entry w. custom back porch, 'library' dining room (with a room divider peninsula for storage) and a new powder room and laundry room!
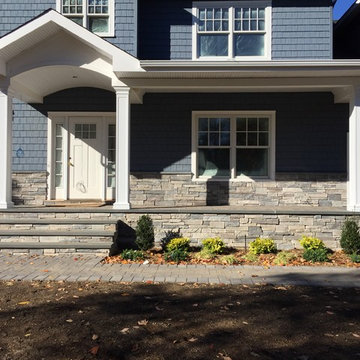
Front entry re-do with new front steps & entryway, walkway, driveway (blacktop with paver inlay)
Exempel på en mellanstor amerikansk veranda framför huset, med marksten i betong
Exempel på en mellanstor amerikansk veranda framför huset, med marksten i betong
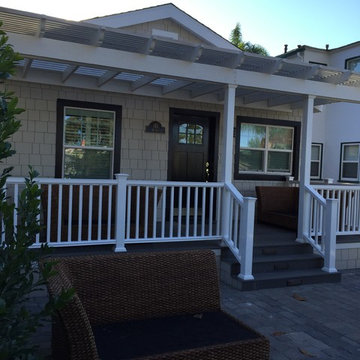
Idéer för att renovera en mellanstor amerikansk veranda framför huset, med marksten i betong och en pergola
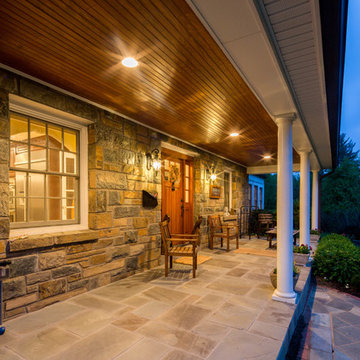
Idéer för en mellanstor amerikansk veranda framför huset, med marksten i betong och takförlängning
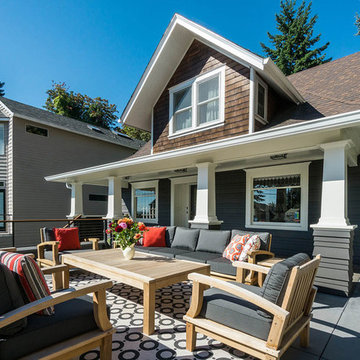
Inredning av en amerikansk mellanstor veranda framför huset, med marksten i betong och kabelräcke
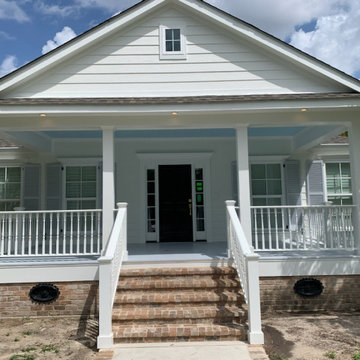
This older home got the face lift it deserved. During construction people passing through would stop and compliment how well it turned out. The home owners were ecstatic with the results, and so were we.
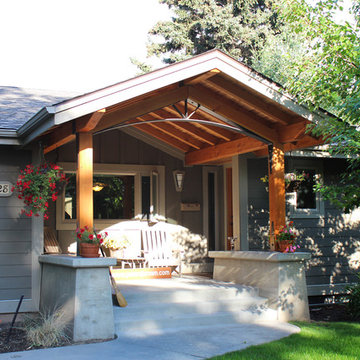
This is a new covered patio addition in a craftsman style that transformed the front of a basic 1950’s era Bozeman home. This project was a 2019 Bozeman Beautification Award of Excellence Winner.
To see the VIDEO about this project: https://youtu.be/tgMnxU9HN3E
This patio design features heavy wood posts, exposed ceiling joists and structural beams that are visible from the street.
The symmetrical composition of stylish light fixtures, siding details, and bench seating gives the front entry of this home an appealing combination of elegance and beauty.
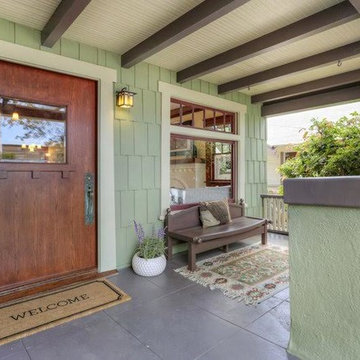
Exempel på en mellanstor amerikansk veranda framför huset, med marksten i betong och takförlängning
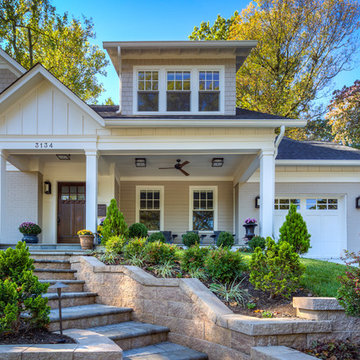
Inspiration för små amerikanska innätade verandor framför huset, med marksten i betong och takförlängning
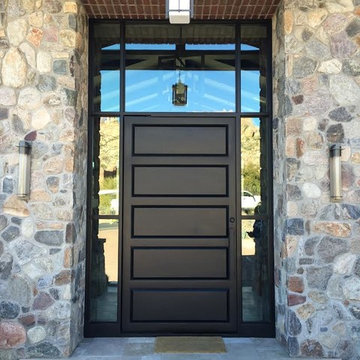
Amerikansk inredning av en mellanstor veranda framför huset, med marksten i betong och takförlängning
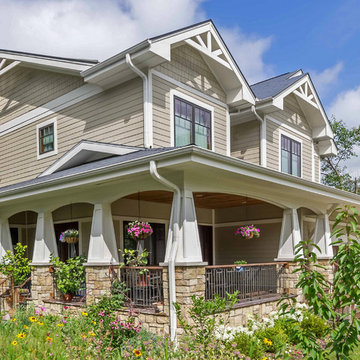
New Craftsman style home, approx 3200sf on 60' wide lot. Views from the street, highlighting front porch, large overhangs, Craftsman detailing. Photos by Robert McKendrick Photography.
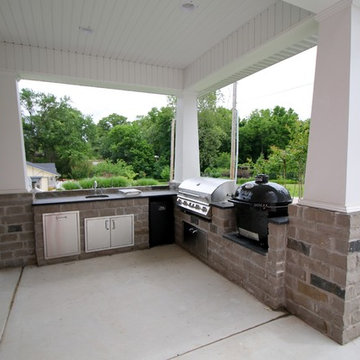
Inredning av en amerikansk stor veranda på baksidan av huset, med utekök, marksten i betong och takförlängning
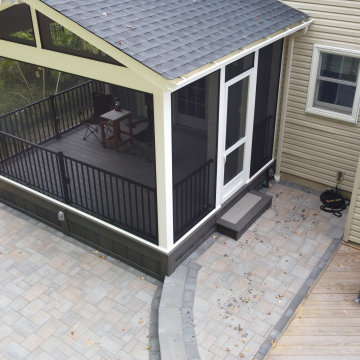
A nice screened porch with all maintenance free materials. Cambridge paver patio in Toffee Onyx Lite.
Idéer för att renovera en liten amerikansk innätad veranda på baksidan av huset, med marksten i betong, takförlängning och räcke i metall
Idéer för att renovera en liten amerikansk innätad veranda på baksidan av huset, med marksten i betong, takförlängning och räcke i metall
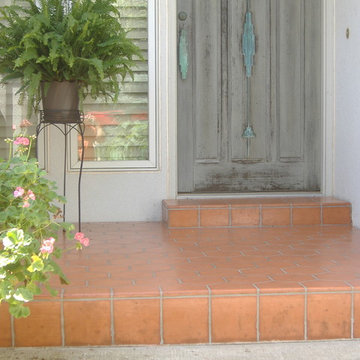
Idéer för att renovera en liten amerikansk veranda framför huset, med marksten i betong
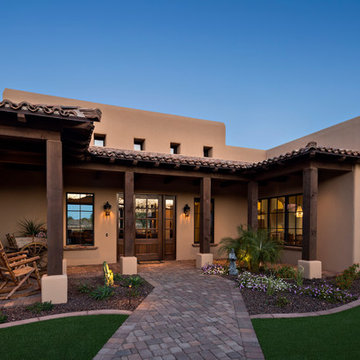
The custom wood & glass front entry door is framed by traditionally inspired covered porches inside an intimate courtyard with colorful landscaping.
Thompson Photographic
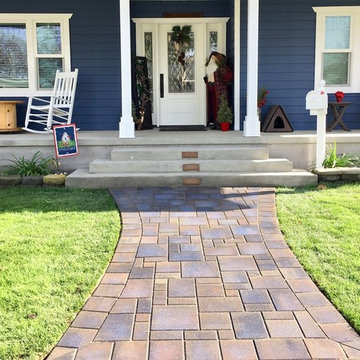
interlocking paver stone walkway
Foto på en mellanstor amerikansk veranda framför huset, med marksten i betong och takförlängning
Foto på en mellanstor amerikansk veranda framför huset, med marksten i betong och takförlängning
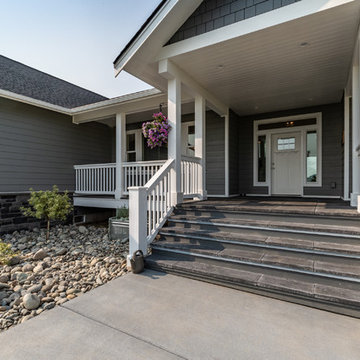
Concrete tile decking
stone
large porch entry
shakes
composition roof
Foto på en amerikansk veranda framför huset, med marksten i betong och takförlängning
Foto på en amerikansk veranda framför huset, med marksten i betong och takförlängning
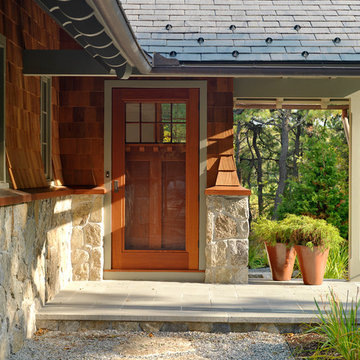
Richard Mandelkorn
Inredning av en amerikansk mellanstor veranda framför huset, med utekrukor, marksten i betong och takförlängning
Inredning av en amerikansk mellanstor veranda framför huset, med utekrukor, marksten i betong och takförlängning
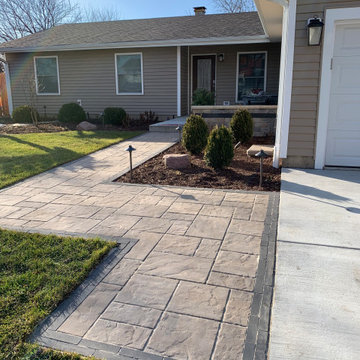
Exempel på en mellanstor amerikansk veranda framför huset, med marksten i betong och takförlängning
144 foton på amerikansk veranda, med marksten i betong
1
