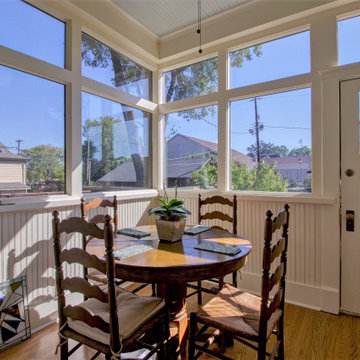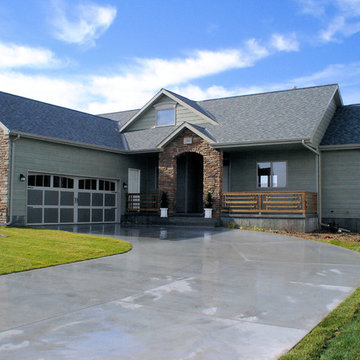9 foton på amerikansk violett veranda
Sortera efter:
Budget
Sortera efter:Populärt i dag
1 - 9 av 9 foton
Artikel 1 av 3
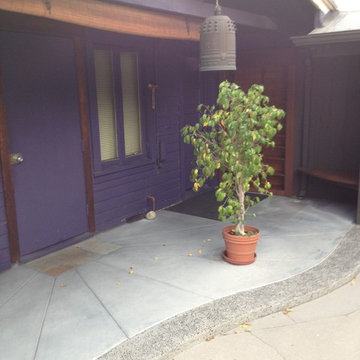
Colored concrete with exposed aggregate ribbon frame.
Exempel på en mellanstor amerikansk veranda, med betongplatta
Exempel på en mellanstor amerikansk veranda, med betongplatta
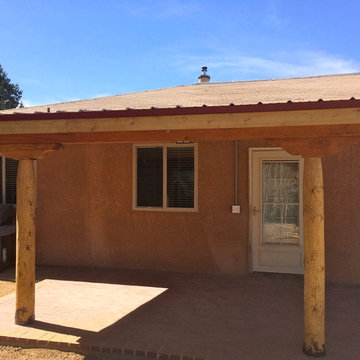
Lora Lee Ortiz
Idéer för en liten amerikansk veranda på baksidan av huset, med marksten i tegel och takförlängning
Idéer för en liten amerikansk veranda på baksidan av huset, med marksten i tegel och takförlängning
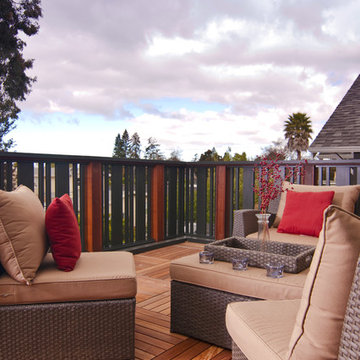
This charming Craftsman classic style home has a large inviting front porch, original architectural details and woodwork throughout. The original two-story 1,963 sq foot home was built in 1912 with 4 bedrooms and 1 bathroom. Our design build project added 700 sq feet to the home and 1,050 sq feet to the outdoor living space. This outdoor living space included a roof top deck and a 2 story lower deck all made of Ipe decking and traditional custom designed railings. In the formal dining room, our master craftsman restored and rebuilt the trim, wainscoting, beamed ceilings, and the built-in hutch. The quaint kitchen was brought back to life with new cabinetry made from douglas fir and also upgraded with a brand new bathroom and laundry room. Throughout the home we replaced the windows with energy effecient double pane windows and new hardwood floors that also provide radiant heating. It is evident that attention to detail was a primary focus during this project as our team worked diligently to maintain the traditional look and feel of the home
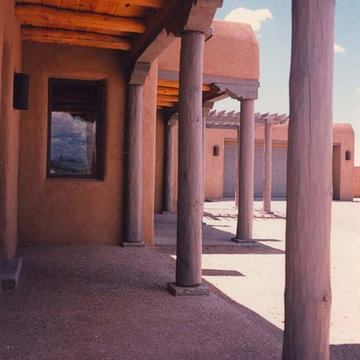
John Duffy
Bild på en stor amerikansk veranda framför huset, med betongplatta och takförlängning
Bild på en stor amerikansk veranda framför huset, med betongplatta och takförlängning
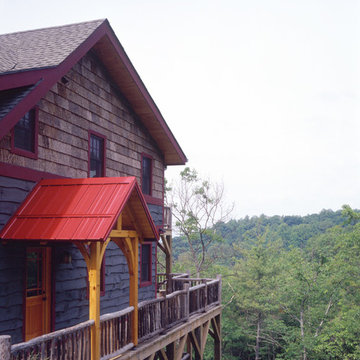
round log railings echo nature
Inredning av en amerikansk stor veranda längs med huset, med en pergola
Inredning av en amerikansk stor veranda längs med huset, med en pergola
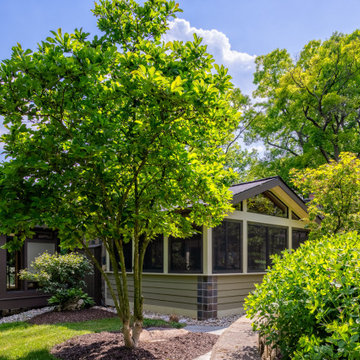
A 150 FT2 screened porch addition melds seamlessly into the existing structure. Design and build by Meadowlark Design+Build in Ann Arbor, Michigan. Photography by Sean Carter.
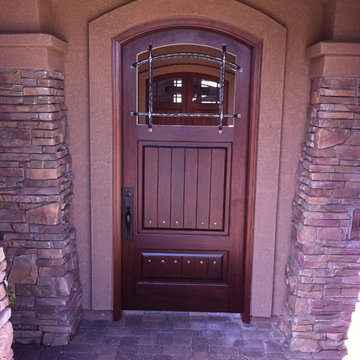
Amerikansk inredning av en liten veranda framför huset, med marksten i tegel och takförlängning
9 foton på amerikansk violett veranda
1
