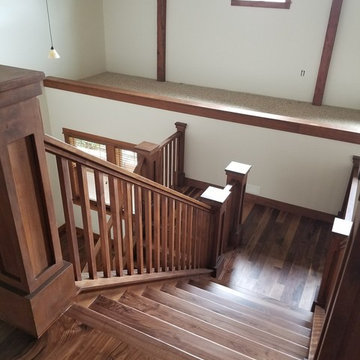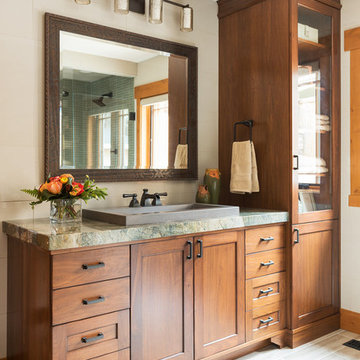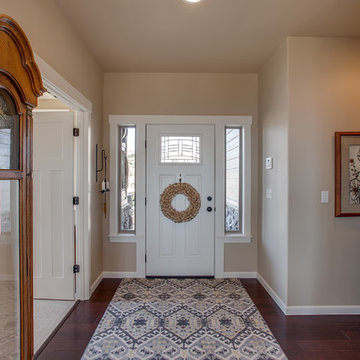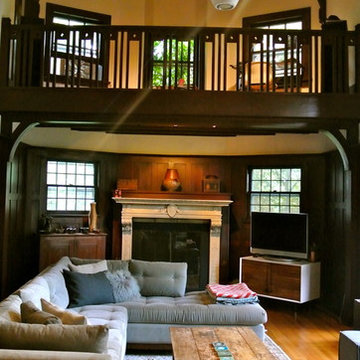653 898 foton på amerikanska badrummet
Sortera efter:Populärt i dag
201 - 220 av 653 898 foton
Artikel 1 av 2
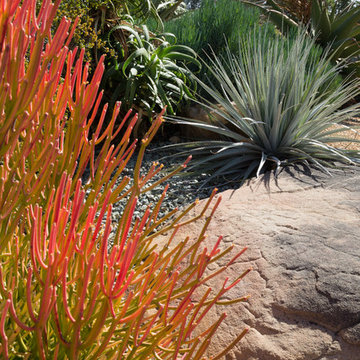
Idéer för stora amerikanska trädgårdar i full sol som tål torka, med grus
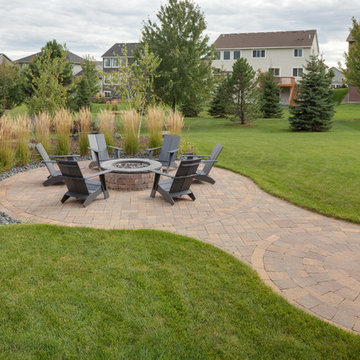
Foto på en mellanstor amerikansk bakgård i full sol, med marksten i betong
Hitta den rätta lokala yrkespersonen för ditt projekt
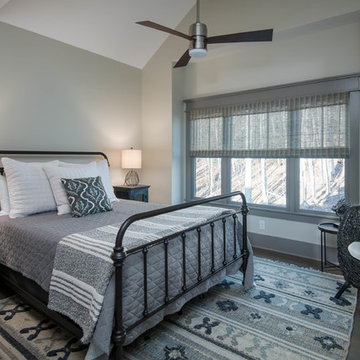
Amerikansk inredning av ett mellanstort gästrum, med beige väggar, mellanmörkt trägolv och brunt golv
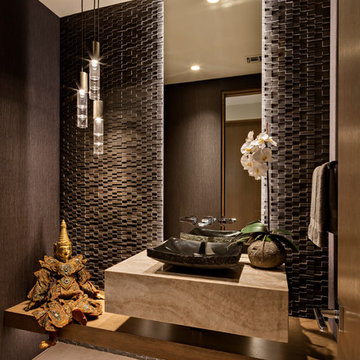
Powder bathroom features the same wood and stone used in the kitchen and great room. Builder – GEF Development, Interiors - Ownby Design, Photographer – Thompson Photographic.

Remodel and addition by Grouparchitect & Eakman Construction. Photographer: AMF Photography.
Idéer för mellanstora amerikanska blå hus, med två våningar, fiberplattor i betong, sadeltak och tak i shingel
Idéer för mellanstora amerikanska blå hus, med två våningar, fiberplattor i betong, sadeltak och tak i shingel
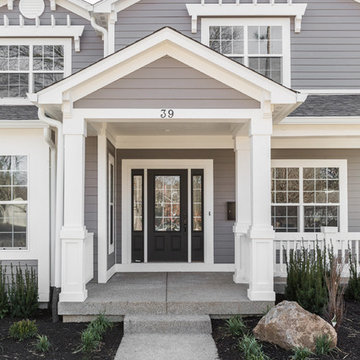
Amerikansk inredning av ett mellanstort grått hus, med två våningar och tak i shingel

Inspired by the surrounding landscape, the Craftsman/Prairie style is one of the few truly American architectural styles. It was developed around the turn of the century by a group of Midwestern architects and continues to be among the most comfortable of all American-designed architecture more than a century later, one of the main reasons it continues to attract architects and homeowners today. Oxbridge builds on that solid reputation, drawing from Craftsman/Prairie and classic Farmhouse styles. Its handsome Shingle-clad exterior includes interesting pitched rooflines, alternating rows of cedar shake siding, stone accents in the foundation and chimney and distinctive decorative brackets. Repeating triple windows add interest to the exterior while keeping interior spaces open and bright. Inside, the floor plan is equally impressive. Columns on the porch and a custom entry door with sidelights and decorative glass leads into a spacious 2,900-square-foot main floor, including a 19 by 24-foot living room with a period-inspired built-ins and a natural fireplace. While inspired by the past, the home lives for the present, with open rooms and plenty of storage throughout. Also included is a 27-foot-wide family-style kitchen with a large island and eat-in dining and a nearby dining room with a beadboard ceiling that leads out onto a relaxing 240-square-foot screen porch that takes full advantage of the nearby outdoors and a private 16 by 20-foot master suite with a sloped ceiling and relaxing personal sitting area. The first floor also includes a large walk-in closet, a home management area and pantry to help you stay organized and a first-floor laundry area. Upstairs, another 1,500 square feet awaits, with a built-ins and a window seat at the top of the stairs that nod to the home’s historic inspiration. Opt for three family bedrooms or use one of the three as a yoga room; the upper level also includes attic access, which offers another 500 square feet, perfect for crafts or a playroom. More space awaits in the lower level, where another 1,500 square feet (and an additional 1,000) include a recreation/family room with nine-foot ceilings, a wine cellar and home office.
Photographer: Jeff Garland

Michele Lee Wilson
Exempel på ett mellanstort amerikanskt badrum med dusch, med luckor med infälld panel, skåp i mörkt trä, en kantlös dusch, en toalettstol med separat cisternkåpa, beige kakel, tunnelbanekakel, vita väggar, klinkergolv i keramik, ett undermonterad handfat, bänkskiva i täljsten, svart golv och med dusch som är öppen
Exempel på ett mellanstort amerikanskt badrum med dusch, med luckor med infälld panel, skåp i mörkt trä, en kantlös dusch, en toalettstol med separat cisternkåpa, beige kakel, tunnelbanekakel, vita väggar, klinkergolv i keramik, ett undermonterad handfat, bänkskiva i täljsten, svart golv och med dusch som är öppen
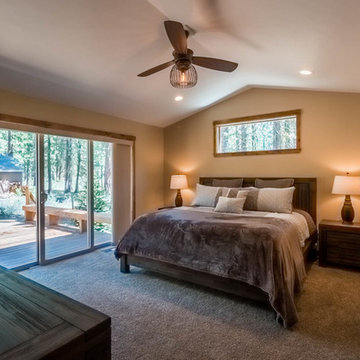
Doug Hull, Hulls Construction
Inredning av ett amerikanskt stort huvudsovrum, med beige väggar, heltäckningsmatta och brunt golv
Inredning av ett amerikanskt stort huvudsovrum, med beige väggar, heltäckningsmatta och brunt golv
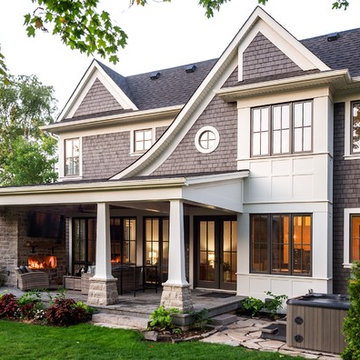
Idéer för stora amerikanska bruna hus, med två våningar, valmat tak och tak i mixade material
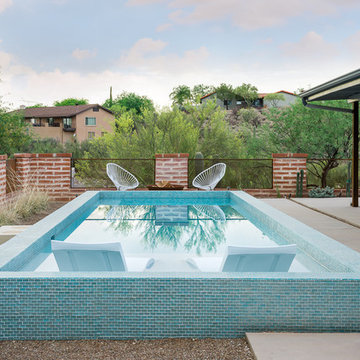
Matt Vacca
Inspiration för små amerikanska rektangulär pooler på baksidan av huset, med betongplatta
Inspiration för små amerikanska rektangulär pooler på baksidan av huset, med betongplatta
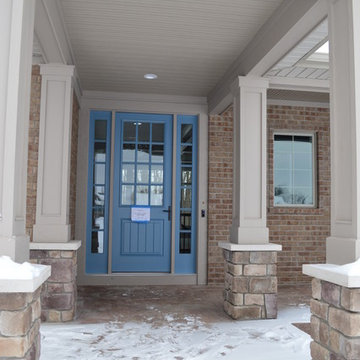
Idéer för att renovera ett stort amerikanskt beige hus, med allt i ett plan, tegel, sadeltak och tak i shingel
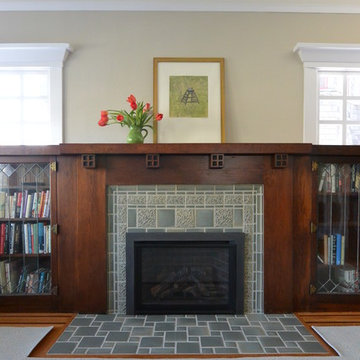
Idéer för ett mellanstort amerikanskt separat vardagsrum, med ett bibliotek, beige väggar, ljust trägolv, en standard öppen spis, en spiselkrans i trä och brunt golv
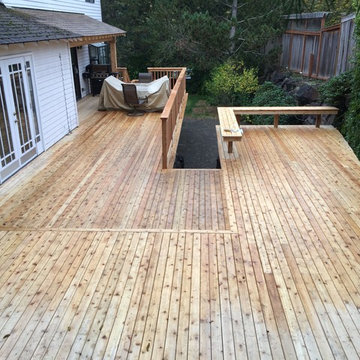
Cedar Decks add interest and define different areas of your outdoor living space. Cedar Decks are perfect for any type of property. Instead of having one large staircase leading from the deck to the yard below, breaking it up with another deck keep the yard and outdoor living areas connected.
Whether your backyard needs a simple or complex deck, MasterDeck contractors will find the best solution possible.

Idéer för att renovera en mellanstor amerikansk veranda på baksidan av huset, med trädäck och takförlängning
653 898 foton på amerikanska badrummet
11
