8 470 foton på amerikanskt allrum med öppen planlösning
Sortera efter:
Budget
Sortera efter:Populärt i dag
161 - 180 av 8 470 foton
Artikel 1 av 3
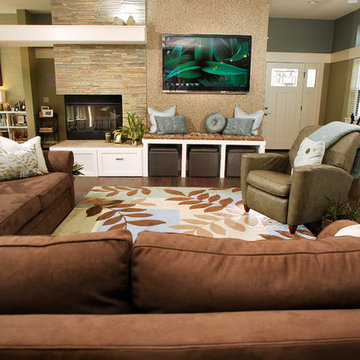
Gary Langhammer, Katie King
Bild på ett stort amerikanskt allrum med öppen planlösning, med gröna väggar, mörkt trägolv, en öppen hörnspis, en spiselkrans i sten och en väggmonterad TV
Bild på ett stort amerikanskt allrum med öppen planlösning, med gröna väggar, mörkt trägolv, en öppen hörnspis, en spiselkrans i sten och en väggmonterad TV
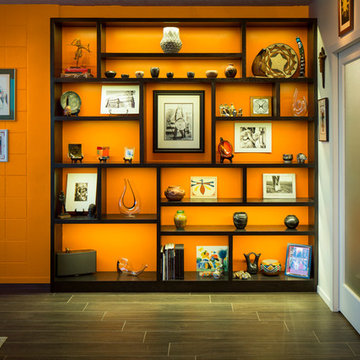
Photo by Robert Reck
Idéer för mellanstora amerikanska allrum med öppen planlösning, med orange väggar och klinkergolv i porslin
Idéer för mellanstora amerikanska allrum med öppen planlösning, med orange väggar och klinkergolv i porslin
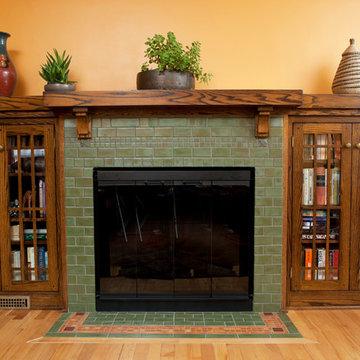
Inspiration för ett mellanstort amerikanskt allrum med öppen planlösning, med ett bibliotek, en standard öppen spis och en spiselkrans i trä

This custom home, sitting above the City within the hills of Corvallis, was carefully crafted with attention to the smallest detail. The homeowners came to us with a vision of their dream home, and it was all hands on deck between the G. Christianson team and our Subcontractors to create this masterpiece! Each room has a theme that is unique and complementary to the essence of the home, highlighted in the Swamp Bathroom and the Dogwood Bathroom. The home features a thoughtful mix of materials, using stained glass, tile, art, wood, and color to create an ambiance that welcomes both the owners and visitors with warmth. This home is perfect for these homeowners, and fits right in with the nature surrounding the home!
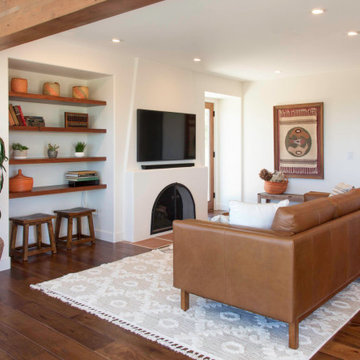
Foto på ett amerikanskt allrum med öppen planlösning, med en spiselkrans i betong, vita väggar, mellanmörkt trägolv, en standard öppen spis, en väggmonterad TV och brunt golv
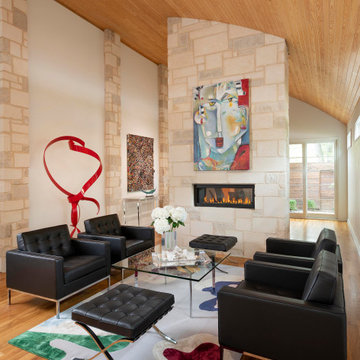
Inredning av ett amerikanskt mellanstort allrum med öppen planlösning, med vita väggar, mellanmörkt trägolv, en bred öppen spis, brunt golv och en spiselkrans i sten
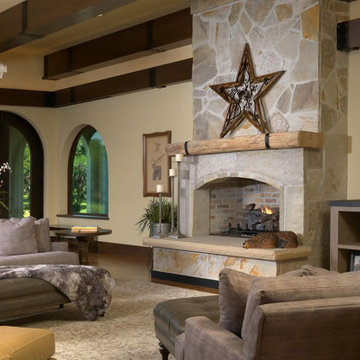
The grand gathering room features a large,wood burning, stone fireplace with modern rustic ranch decor. The expansive picture windows and wide glass doors throughout bring you dramatic views of the river and nature from every angle. The Hacienda also features original custom paintings and artistic elements and rustic textures that you might expect to see in a Cowboy museum, right down to a large walk in safe with a hand painted door.
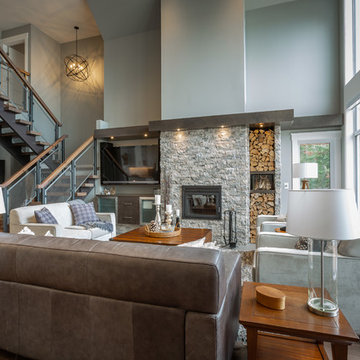
Even though we live in the twenty first century where we have heat at the touch of a button, the main living area of a home still always seems to be centered on the fireplace.
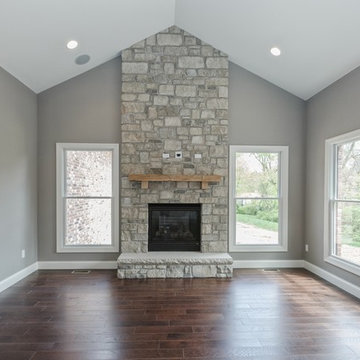
Amerikansk inredning av ett stort allrum med öppen planlösning, med grå väggar, mellanmörkt trägolv, en standard öppen spis, en spiselkrans i sten och brunt golv
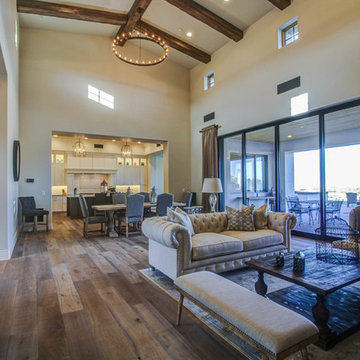
Bild på ett mellanstort amerikanskt allrum med öppen planlösning, med ett finrum, beige väggar, mellanmörkt trägolv, en standard öppen spis och en spiselkrans i sten
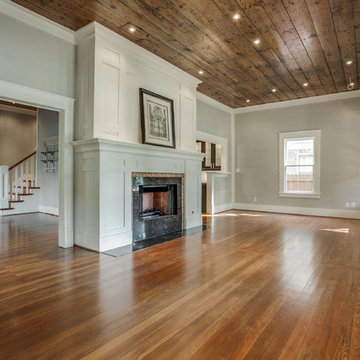
Shoot2Sell
Inredning av ett amerikanskt mellanstort allrum med öppen planlösning, med grå väggar, mellanmörkt trägolv, en standard öppen spis, en spiselkrans i sten och ett finrum
Inredning av ett amerikanskt mellanstort allrum med öppen planlösning, med grå väggar, mellanmörkt trägolv, en standard öppen spis, en spiselkrans i sten och ett finrum
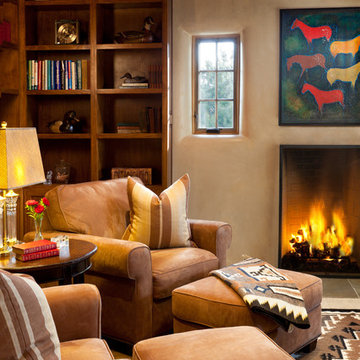
Exempel på ett amerikanskt allrum med öppen planlösning, med ett finrum, beige väggar, mörkt trägolv, en standard öppen spis och en spiselkrans i sten
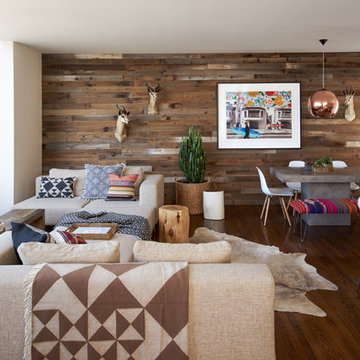
Designed by: Studio Revolution Photography by: Thomas Kuoh
Bild på ett amerikanskt allrum med öppen planlösning, med ett finrum
Bild på ett amerikanskt allrum med öppen planlösning, med ett finrum
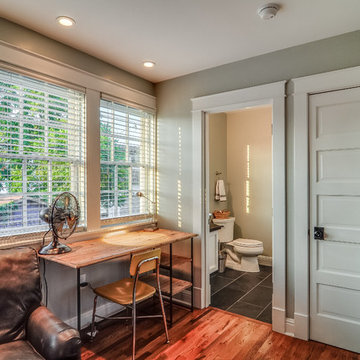
Garrett Buell
Exempel på ett litet amerikanskt allrum med öppen planlösning, med grå väggar och mellanmörkt trägolv
Exempel på ett litet amerikanskt allrum med öppen planlösning, med grå väggar och mellanmörkt trägolv
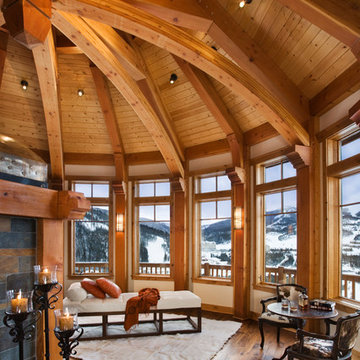
Located overlooking the ski resorts of Big Sky, Montana, this MossCreek custom designed mountain home responded to a challenging site, and the desire to showcase a stunning timber frame element.
Utilizing the topography to its fullest extent, the designers of MossCreek provided their clients with beautiful views of the slopes, unique living spaces, and even a secluded grotto complete with indoor pool.
This is truly a magnificent, and very livable home for family and friends.
Photos: R. Wade
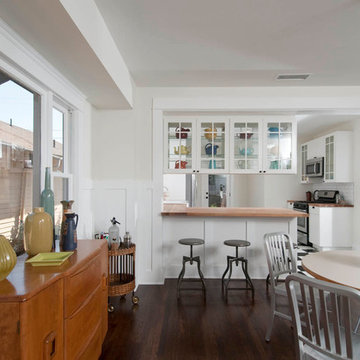
Historic restoration of a classic 1908 Craftsman bungalow in the Jefferson Park neighborhood of Los Angeles by Tim Braseth of ArtCraft Homes, completed in 2013. Originally built as a 2 bedroom 1 bath home, a previous addition added a 3rd bedroom and 2nd bath. Vintage detailing was added throughout as well as a deck accessed by French doors overlooking the backyard. Renovation by ArtCraft Homes. Staging by ArtCraft Collection. Photography by Larry Underhill.
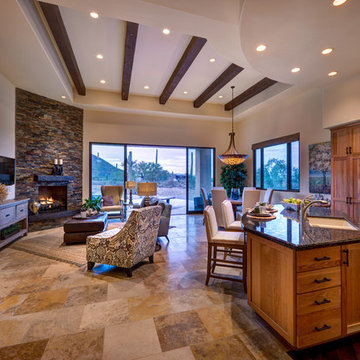
The Residences at The Ritz-Carlton, Dove Mountain is the crown jewel of the luxurious Dove Mountain community in the Tortolita Foothills, north of Tucson.
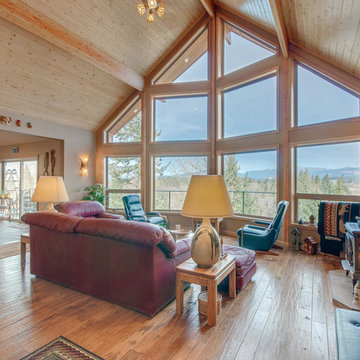
Photo Credit to: Re-PDX Photography of Portland Oregon
Inspiration för ett stort amerikanskt allrum med öppen planlösning, med beige väggar, mellanmörkt trägolv och en öppen vedspis
Inspiration för ett stort amerikanskt allrum med öppen planlösning, med beige väggar, mellanmörkt trägolv och en öppen vedspis
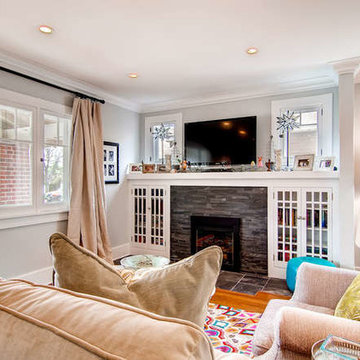
Opened living room in pop top.
Idéer för små amerikanska allrum med öppen planlösning, med grå väggar, mellanmörkt trägolv, en standard öppen spis och en spiselkrans i sten
Idéer för små amerikanska allrum med öppen planlösning, med grå väggar, mellanmörkt trägolv, en standard öppen spis och en spiselkrans i sten
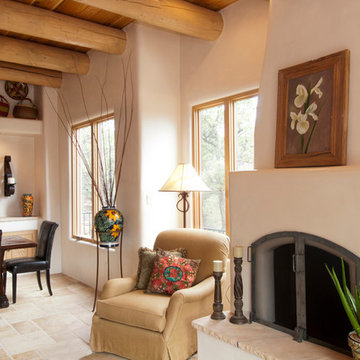
Katie Johnson
Idéer för mellanstora amerikanska allrum med öppen planlösning, med beige väggar, en standard öppen spis och en spiselkrans i gips
Idéer för mellanstora amerikanska allrum med öppen planlösning, med beige väggar, en standard öppen spis och en spiselkrans i gips
8 470 foton på amerikanskt allrum med öppen planlösning
9