1 141 foton på amerikanskt allrum
Sortera efter:
Budget
Sortera efter:Populärt i dag
1 - 20 av 1 141 foton
Artikel 1 av 3
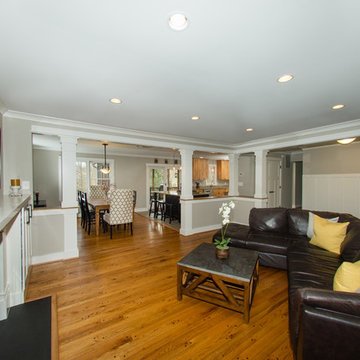
The new design, reminiscent of the Craftsman style, opens the entire main floor while still defining the living and dining areas. With successful planning and execution of the re-purposing of the existing kitchen cabinets and hardwood floors, the clients needs were met, and their vision realized.
Photography by Leigh Ann Saperstone
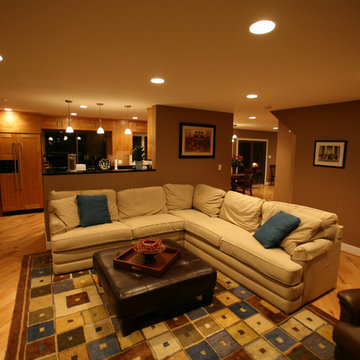
Mike Stone Clark
Idéer för att renovera ett mellanstort amerikanskt allrum med öppen planlösning, med bruna väggar och ljust trägolv
Idéer för att renovera ett mellanstort amerikanskt allrum med öppen planlösning, med bruna väggar och ljust trägolv
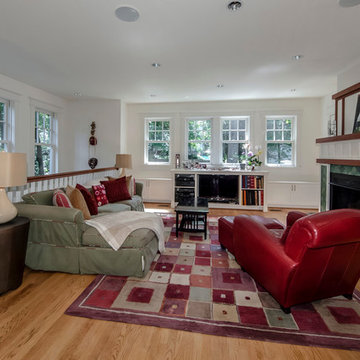
Inredning av ett amerikanskt mellanstort allrum på loftet, med ett bibliotek, vita väggar, ljust trägolv, en spiselkrans i trä och beiget golv
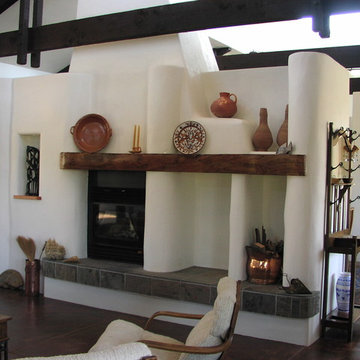
Amerikansk inredning av ett mellanstort allrum med öppen planlösning, med vita väggar, mörkt trägolv, en standard öppen spis och en spiselkrans i betong
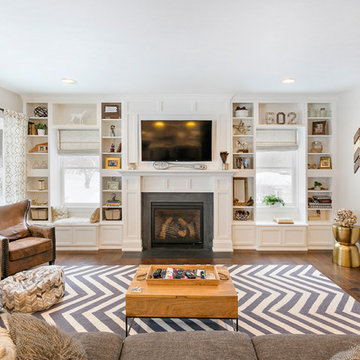
Exempel på ett mellanstort amerikanskt allrum med öppen planlösning, med beige väggar, mörkt trägolv, en standard öppen spis, en spiselkrans i sten och brunt golv
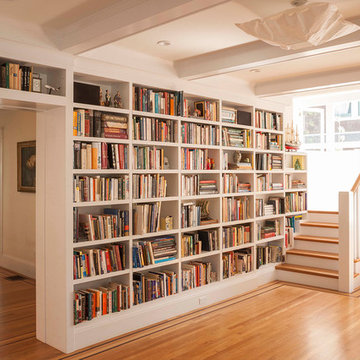
Photos by Langdon Clay
Foto på ett stort amerikanskt allrum med öppen planlösning, med ett bibliotek, vita väggar och ljust trägolv
Foto på ett stort amerikanskt allrum med öppen planlösning, med ett bibliotek, vita väggar och ljust trägolv
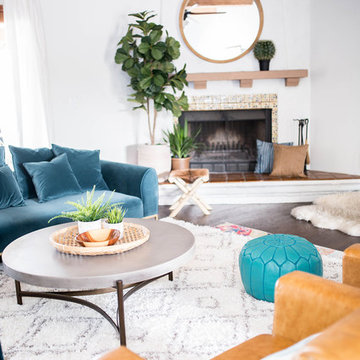
VELVET teal sofas from Article.com paired with camel leather accent chairs and layered colorful rugs is this spaces jam. Spanish Style
Idéer för ett mellanstort amerikanskt allrum med öppen planlösning, med vita väggar, mörkt trägolv, en öppen hörnspis, en spiselkrans i trä, en väggmonterad TV och brunt golv
Idéer för ett mellanstort amerikanskt allrum med öppen planlösning, med vita väggar, mörkt trägolv, en öppen hörnspis, en spiselkrans i trä, en väggmonterad TV och brunt golv
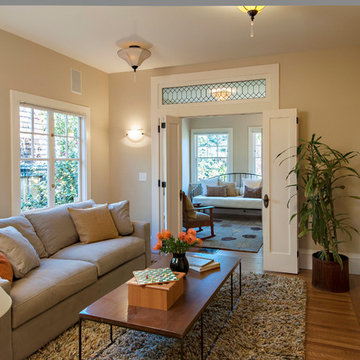
Amerikansk inredning av ett mellanstort avskilt allrum, med ett bibliotek, beige väggar, ljust trägolv och en dold TV

The flow of space throughout is defined by the subtle collision of angled geometries creating informal, individual living spaces oriented to particular views of the landscape.
photos by Chris Kendall

Kitchen, Dining, and Living room
Inspiration för stora amerikanska allrum med öppen planlösning, med beige väggar, ljust trägolv, en standard öppen spis, en spiselkrans i trä, en inbyggd mediavägg och beiget golv
Inspiration för stora amerikanska allrum med öppen planlösning, med beige väggar, ljust trägolv, en standard öppen spis, en spiselkrans i trä, en inbyggd mediavägg och beiget golv

This custom craftsman home located in Flemington, NJ was created for our client who wanted to find the perfect balance of accommodating the needs of their family, while being conscientious of not compromising on quality.
The heart of the home was designed around an open living space and functional kitchen that would accommodate entertaining, as well as every day life. Our team worked closely with the client to choose a a home design and floor plan that was functional and of the highest quality.
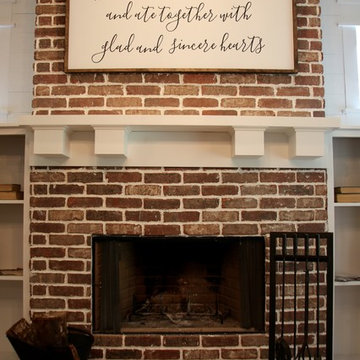
Red brick veneer fireplace surround with Avalanche grout, custom painted white shelving with open sides on the brick side (ready to convert to a 3 door concept later), painted white 6 inch shiplap above the shelves, custom craftsman style white mantle, and finished with black and white painted concrete tile hearth
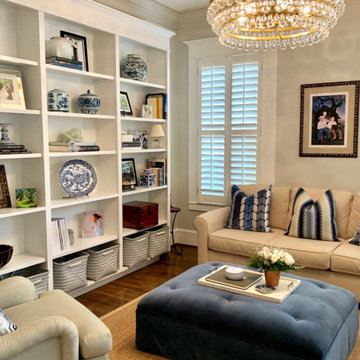
This Heights bungalow room found new purpose as a favorite spot to read, thanks to a cohesive theme of blue and white and a comfortable ottoman to prop the feet. The ottoman was remade from one that had been in part of a previous design, and was updated to be more tailored. The whole room was inspired by the painting and the blue and white objects scattered around the home, which were assembled on the bookshelf to make a statement. The chandelier added bling and nods to the dining room across the hall.

Inredning av ett amerikanskt mellanstort allrum med öppen planlösning, med grå väggar, mellanmörkt trägolv, en standard öppen spis, en spiselkrans i trä, en väggmonterad TV och brunt golv
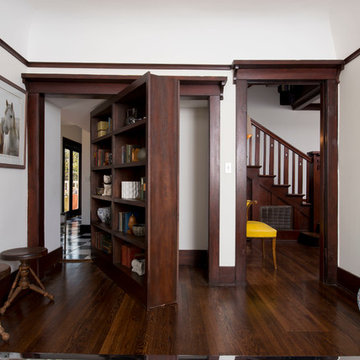
Restoration and remodel of a historic 1901 English Arts & Crafts home in the West Adams neighborhood of Los Angeles by Tim Braseth of ArtCraft Homes, completed in 2013. Space reconfiguration enabled an enlarged vintage-style kitchen and two additional bathrooms for a total of 3. Special features include a pivoting bookcase connecting the library with the kitchen and an expansive deck overlooking the backyard with views to downtown L.A. Renovation by ArtCraft Homes. Staging by Jennifer Giersbrook. Photos by Larry Underhill.
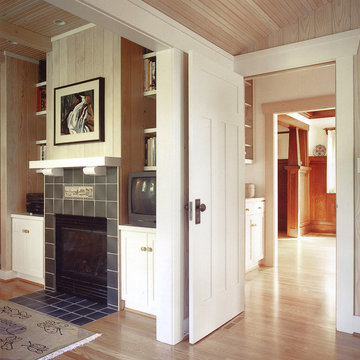
We stained the new beadboard paneling and ceilings lighter than original 1908 rooms for contrast and relief. New fireplace has Ann Sachs vellum finish dark green tiles with a campy canoe scene. It seemed to fit the cultivated Arts & Crafts rustic character of original bungalow.
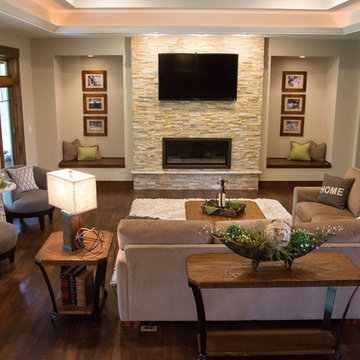
Julie Sahr Photography - Bricelyn, MN
Inspiration för mellanstora amerikanska allrum med öppen planlösning, med en spiselkrans i sten, en väggmonterad TV, beige väggar, mörkt trägolv och en bred öppen spis
Inspiration för mellanstora amerikanska allrum med öppen planlösning, med en spiselkrans i sten, en väggmonterad TV, beige väggar, mörkt trägolv och en bred öppen spis

Bild på ett mellanstort amerikanskt allrum, med ljust trägolv, en öppen vedspis, en spiselkrans i metall, en fristående TV, brunt golv och svarta väggar
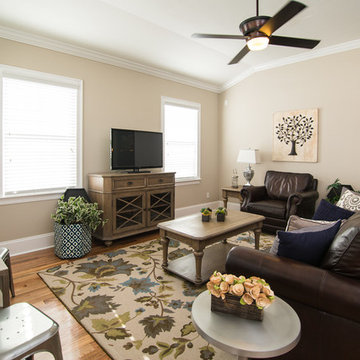
Michael Copeland
Idéer för ett mellanstort amerikanskt allrum med öppen planlösning, med beige väggar och mellanmörkt trägolv
Idéer för ett mellanstort amerikanskt allrum med öppen planlösning, med beige väggar och mellanmörkt trägolv
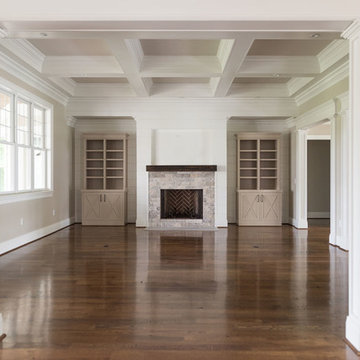
Shaun Ring
Idéer för mellanstora amerikanska allrum med öppen planlösning, med grå väggar, mellanmörkt trägolv, en standard öppen spis, en spiselkrans i sten, en väggmonterad TV och brunt golv
Idéer för mellanstora amerikanska allrum med öppen planlösning, med grå väggar, mellanmörkt trägolv, en standard öppen spis, en spiselkrans i sten, en väggmonterad TV och brunt golv
1 141 foton på amerikanskt allrum
1