393 foton på industriellt allrum
Sortera efter:
Budget
Sortera efter:Populärt i dag
1 - 20 av 393 foton
Artikel 1 av 3

This energetic and inviting space offers entertainment, relaxation, quiet comfort or spirited revelry for the whole family. The fan wall proudly and safely displays treasures from favorite teams adding life and energy to the space while bringing the whole room together.
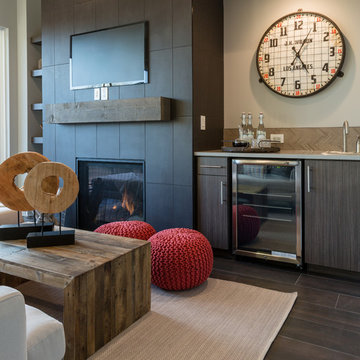
kathy peden photography
Exempel på ett mellanstort industriellt allrum med öppen planlösning, med en standard öppen spis, en spiselkrans i trä, en väggmonterad TV, bruna väggar och klinkergolv i keramik
Exempel på ett mellanstort industriellt allrum med öppen planlösning, med en standard öppen spis, en spiselkrans i trä, en väggmonterad TV, bruna väggar och klinkergolv i keramik
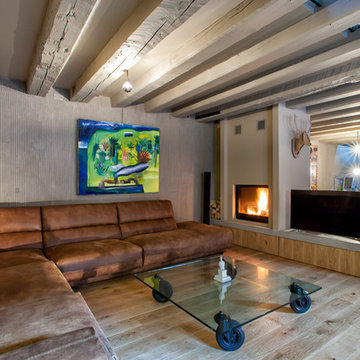
sofa - Metroarea
Inredning av ett industriellt mellanstort allrum, med en dubbelsidig öppen spis, en spiselkrans i gips, en fristående TV och ljust trägolv
Inredning av ett industriellt mellanstort allrum, med en dubbelsidig öppen spis, en spiselkrans i gips, en fristående TV och ljust trägolv
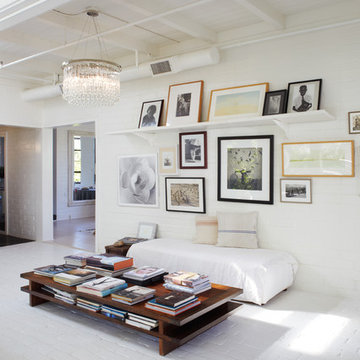
Inspiration för mellanstora industriella allrum, med vita väggar och tegelgolv
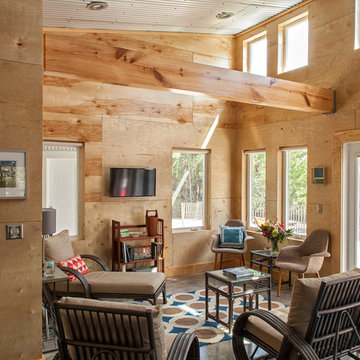
Photography by Jack Gardner
Foto på ett litet industriellt avskilt allrum, med betonggolv, en väggmonterad TV och bruna väggar
Foto på ett litet industriellt avskilt allrum, med betonggolv, en väggmonterad TV och bruna väggar
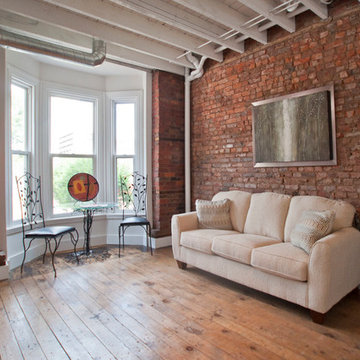
industrial, loft style townhouse
Inredning av ett industriellt litet allrum med öppen planlösning, med vita väggar och mellanmörkt trägolv
Inredning av ett industriellt litet allrum med öppen planlösning, med vita väggar och mellanmörkt trägolv
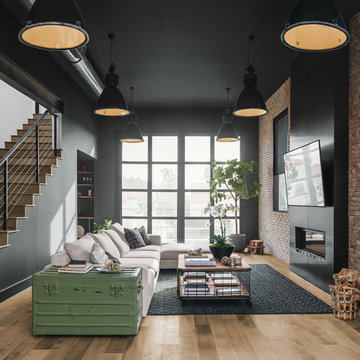
Exempel på ett industriellt allrum med öppen planlösning, med svarta väggar, ljust trägolv, en bred öppen spis och en väggmonterad TV

Toby Scott
Inspiration för ett mellanstort industriellt allrum på loftet, med flerfärgade väggar, betonggolv, en öppen vedspis, en spiselkrans i betong och en väggmonterad TV
Inspiration för ett mellanstort industriellt allrum på loftet, med flerfärgade väggar, betonggolv, en öppen vedspis, en spiselkrans i betong och en väggmonterad TV
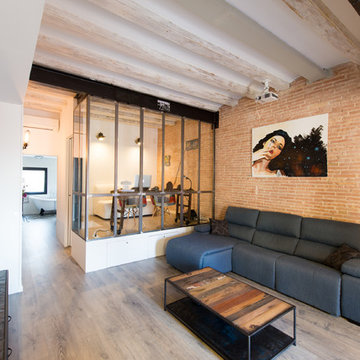
Alicia Garcia
Inredning av ett industriellt mellanstort allrum, med orange väggar och ljust trägolv
Inredning av ett industriellt mellanstort allrum, med orange väggar och ljust trägolv

Photography by Braden Gunem
Project by Studio H:T principal in charge Brad Tomecek (now with Tomecek Studio Architecture). This project questions the need for excessive space and challenges occupants to be efficient. Two shipping containers saddlebag a taller common space that connects local rock outcroppings to the expansive mountain ridge views. The containers house sleeping and work functions while the center space provides entry, dining, living and a loft above. The loft deck invites easy camping as the platform bed rolls between interior and exterior. The project is planned to be off-the-grid using solar orientation, passive cooling, green roofs, pellet stove heating and photovoltaics to create electricity.
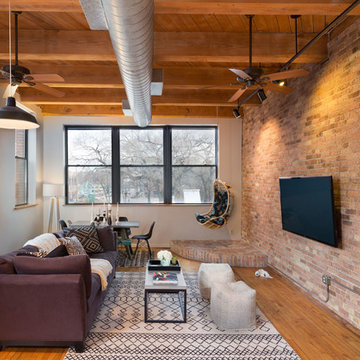
Blending exposed brick with graphic prints. Jerrica Zaric Interior Design furnished this open-concept condo that overlooks Milwaukee's Third Ward neighborhood. We paired graphic geometrical, tribal and Asian prints with modern accents and this condo's historical Cream City brick.
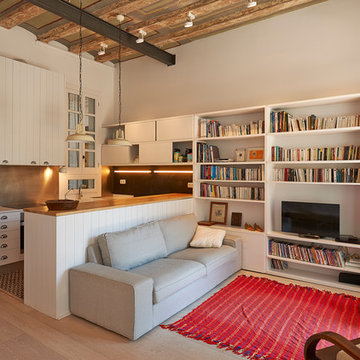
Bild på ett mellanstort industriellt allrum med öppen planlösning, med ett bibliotek, vita väggar, ljust trägolv och en fristående TV
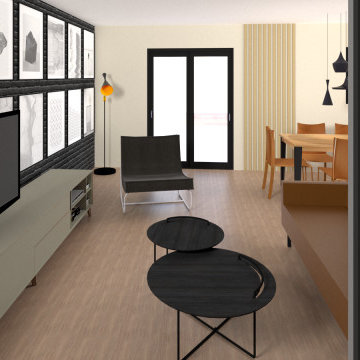
De jour comme de nuit, c'est l'endroit le plus réconfortant pour une petite famille.
Retravailler un espace; de l’entrée jusqu’à la cuisine. L’objectif est de donner du caractère à l’appartement. Un nouveau lieu de vie pour se sentir bien.
Création d’un rythme à travers des matières et des textures. La musique accompagne les moments conviviaux et de vie de cet appartement…
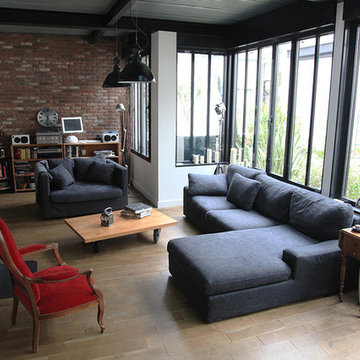
photos réalisées par Aurélien Caron / ARSEDIVISION
Inredning av ett industriellt mellanstort allrum med öppen planlösning, med vita väggar och mellanmörkt trägolv
Inredning av ett industriellt mellanstort allrum med öppen planlösning, med vita väggar och mellanmörkt trägolv
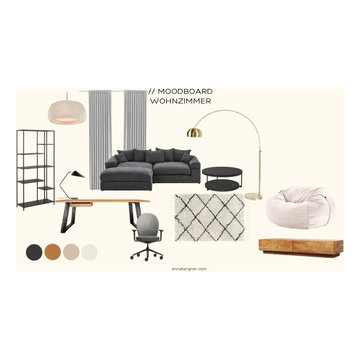
maskulines Design
Exempel på ett mellanstort industriellt avskilt allrum, med vita väggar, mellanmörkt trägolv, en fristående TV och brunt golv
Exempel på ett mellanstort industriellt avskilt allrum, med vita väggar, mellanmörkt trägolv, en fristående TV och brunt golv
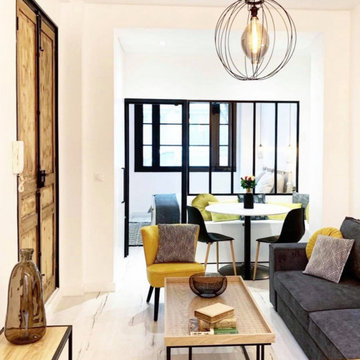
Bild på ett mellanstort industriellt avskilt allrum, med vita väggar, ljust trägolv och beiget golv
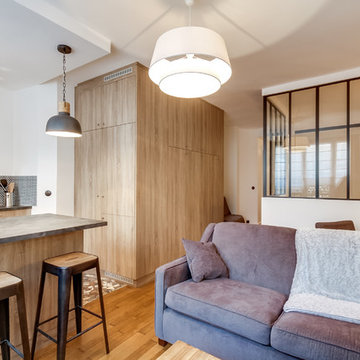
Le projet : Un studio de 30m2 défraîchi avec une petite cuisine fermée à l’ancienne et une salle de bains usée. Des placards peu pratiques et une électricité à remettre aux normes.
La propriétaire souhaite remettre l’ensemble à neuf de manière optimale pour en faire son pied à terre parisien.
Notre solution : Nous allons supprimer une partie des murs côté cuisine et placard. De cette façon nous allons créer une belle cuisine ouverte avec îlot central et rangements.
Un grand cube menuisé en bois permet de cacher intégralement le réfrigérateur côté cuisine et un dressing avec penderies et tablettes coulissantes, côté salon.
Une chambre est créée dans l’espace avec verrière et porte métallique coulissante. La salle de bains est refaite intégralement avec baignoire et plan vasque sur-mesure permettant d’encastrer le lave-linge. Electricité et chauffage sont refait à neuf.
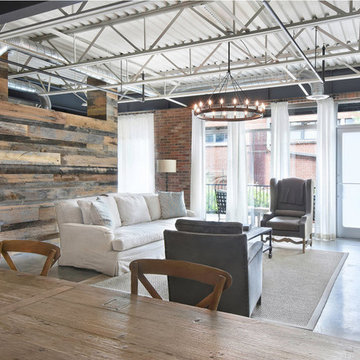
Melodie Hayes
Inspiration för små industriella allrum på loftet, med vita väggar, betonggolv och grått golv
Inspiration för små industriella allrum på loftet, med vita väggar, betonggolv och grått golv
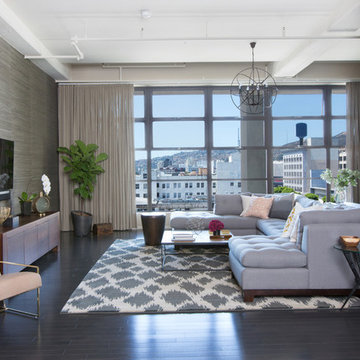
Modern Loft in the heart of Hollywood, CA. Renovation and Full Furnishing by dmar interiors.
Photography: Stephen Busken
Industriell inredning av ett mellanstort allrum, med grå väggar, mörkt trägolv och en väggmonterad TV
Industriell inredning av ett mellanstort allrum, med grå väggar, mörkt trägolv och en väggmonterad TV
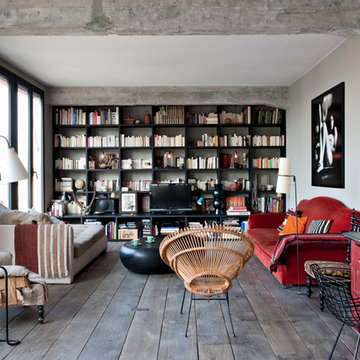
Idéer för mellanstora industriella avskilda allrum, med ett bibliotek, grå väggar, mörkt trägolv och en fristående TV
393 foton på industriellt allrum
1