96 foton på amerikanskt allrum
Sortera efter:
Budget
Sortera efter:Populärt i dag
1 - 20 av 96 foton
Artikel 1 av 3

Vaulted Ceiling - Large double slider - Panoramic views of Columbia River - LVP flooring - Custom Concrete Hearth - Southern Ledge Stone Echo Ridge - Capstock windows - Custom Built-in cabinets - Custom Beam Mantel - View from the 2nd floor Loft

This handsome modern craftsman kitchen features Rutt’s door style by the same name, Modern Craftsman, for a look that is both timeless and contemporary. Features include open shelving, oversized island, and a wet bar in the living area.
design by Kitchen Distributors
photos by Emily Minton Redfield Photography

Inspiration för mellanstora amerikanska avskilda allrum, med ett spelrum, grå väggar, mörkt trägolv och brunt golv
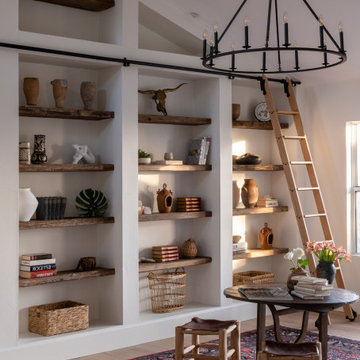
Inredning av ett amerikanskt allrum, med vita väggar, mellanmörkt trägolv och brunt golv

Open concept floor plan
Foto på ett stort amerikanskt allrum med öppen planlösning, med vita väggar, mellanmörkt trägolv, en standard öppen spis, en spiselkrans i tegelsten och brunt golv
Foto på ett stort amerikanskt allrum med öppen planlösning, med vita väggar, mellanmörkt trägolv, en standard öppen spis, en spiselkrans i tegelsten och brunt golv
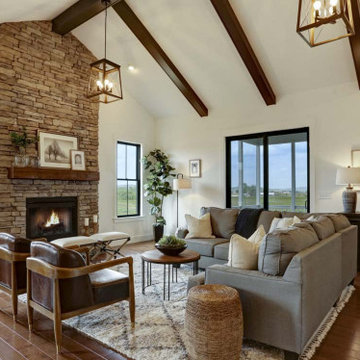
This charming 2-story craftsman style home includes a welcoming front porch, lofty 10’ ceilings, a 2-car front load garage, and two additional bedrooms and a loft on the 2nd level. To the front of the home is a convenient dining room the ceiling is accented by a decorative beam detail. Stylish hardwood flooring extends to the main living areas. The kitchen opens to the breakfast area and includes quartz countertops with tile backsplash, crown molding, and attractive cabinetry. The great room includes a cozy 2 story gas fireplace featuring stone surround and box beam mantel. The sunny great room also provides sliding glass door access to the screened in deck. The owner’s suite with elegant tray ceiling includes a private bathroom with double bowl vanity, 5’ tile shower, and oversized closet.
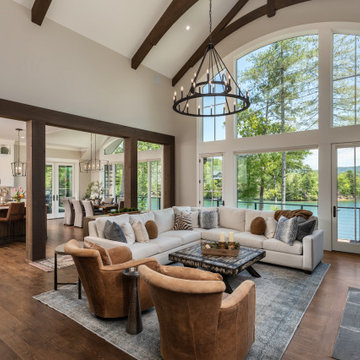
Inspiration för stora amerikanska allrum med öppen planlösning, med vita väggar, mellanmörkt trägolv, en standard öppen spis, en spiselkrans i sten, en väggmonterad TV och brunt golv
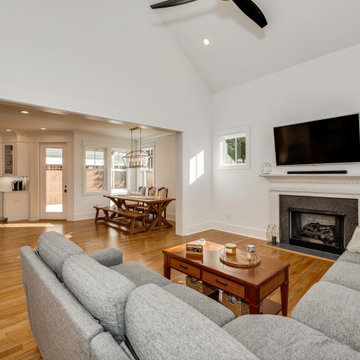
Family Room
Bild på ett stort amerikanskt allrum med öppen planlösning, med vita väggar, mellanmörkt trägolv, en standard öppen spis, en spiselkrans i trä, en väggmonterad TV och brunt golv
Bild på ett stort amerikanskt allrum med öppen planlösning, med vita väggar, mellanmörkt trägolv, en standard öppen spis, en spiselkrans i trä, en väggmonterad TV och brunt golv
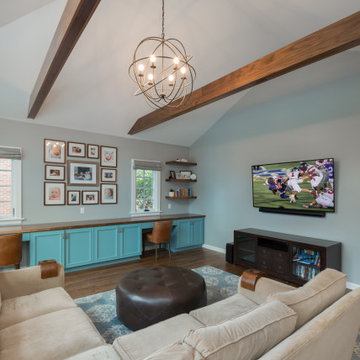
Exempel på ett amerikanskt allrum med öppen planlösning, med grå väggar, mellanmörkt trägolv och en väggmonterad TV
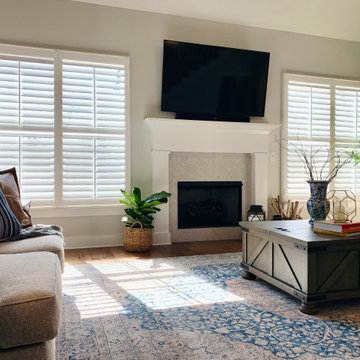
Custom-Crafted Wood Plantation Shutters with 3.5 Tapered Louvers in a Pure Ultra White Finish to Match the Windows' Trim.
Inspiration för ett stort amerikanskt allrum med öppen planlösning, med grå väggar, mellanmörkt trägolv, en standard öppen spis, en spiselkrans i sten, en väggmonterad TV och brunt golv
Inspiration för ett stort amerikanskt allrum med öppen planlösning, med grå väggar, mellanmörkt trägolv, en standard öppen spis, en spiselkrans i sten, en väggmonterad TV och brunt golv

Room addition of family room with vaulted ceilings with Shiplap and center fireplace with reclaimed wood mantel and stacked stone. Large picture windows to view with operational awning on lower light level.
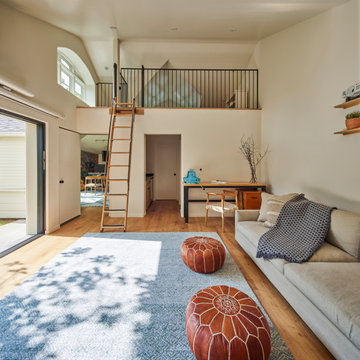
Inside accessory dwelling unit looking at studio, kitchenette, bedroom, bathroom and loft beyond
Idéer för ett stort amerikanskt allrum på loftet, med ett bibliotek, vita väggar, ljust trägolv, en väggmonterad TV och beiget golv
Idéer för ett stort amerikanskt allrum på loftet, med ett bibliotek, vita väggar, ljust trägolv, en väggmonterad TV och beiget golv
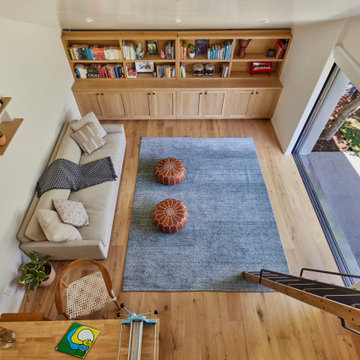
Inside accessory dwelling unit rom loft
Idéer för stora amerikanska allrum på loftet, med ett bibliotek, vita väggar, ljust trägolv, en väggmonterad TV och beiget golv
Idéer för stora amerikanska allrum på loftet, med ett bibliotek, vita väggar, ljust trägolv, en väggmonterad TV och beiget golv

This charming 2-story craftsman style home includes a welcoming front porch, lofty 10’ ceilings, a 2-car front load garage, and two additional bedrooms and a loft on the 2nd level. To the front of the home is a convenient dining room the ceiling is accented by a decorative beam detail. Stylish hardwood flooring extends to the main living areas. The kitchen opens to the breakfast area and includes quartz countertops with tile backsplash, crown molding, and attractive cabinetry. The great room includes a cozy 2 story gas fireplace featuring stone surround and box beam mantel. The sunny great room also provides sliding glass door access to the screened in deck. The owner’s suite with elegant tray ceiling includes a private bathroom with double bowl vanity, 5’ tile shower, and oversized closet.
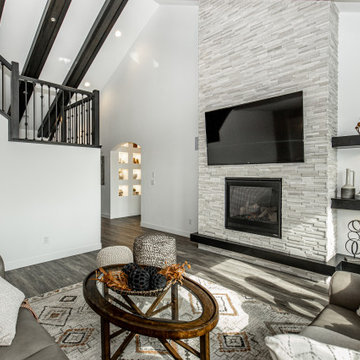
Idéer för att renovera ett amerikanskt allrum med öppen planlösning, med vita väggar, laminatgolv, en standard öppen spis, en spiselkrans i sten, en väggmonterad TV och grått golv
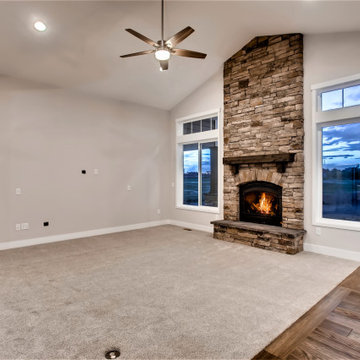
Foto på ett stort amerikanskt allrum med öppen planlösning, med beige väggar, heltäckningsmatta, en standard öppen spis, en spiselkrans i sten och beiget golv
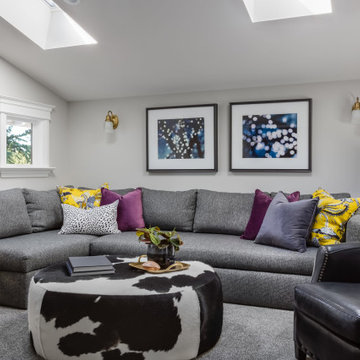
Attic family room / tv room with skylights.
Foto på ett mellanstort amerikanskt allrum på loftet, med grå väggar, heltäckningsmatta, en fristående TV och grått golv
Foto på ett mellanstort amerikanskt allrum på loftet, med grå väggar, heltäckningsmatta, en fristående TV och grått golv
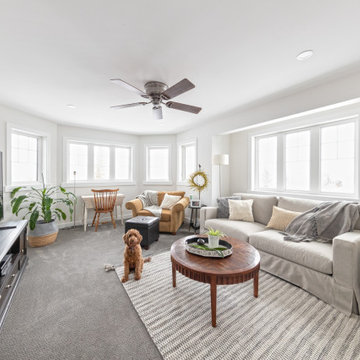
Take a look at the transformation of this 90's era home into a modern craftsman! We did a full interior and exterior renovation down to the studs on all three levels that included re-worked floor plans, new exterior balcony, movement of the front entry to the other street side, a beautiful new front porch, an addition to the back, and an addition to the garage to make it a quad. The inside looks gorgeous! Basically, this is now a new home!
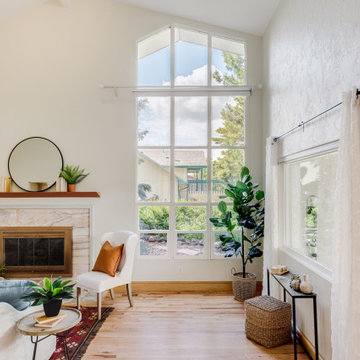
Santa Fe inspired oasis with ~17,000 sq ft still to garden, expand or develop. WOW! A wonderful home for the buyer who wants something beautiful and different. Stop by ** Friday, July 9th, 4-6 pm ** for a tour @ 10755 E Asbury Ave. Just 25 minutes to downtown Denver and DIA. Small custom home lots a few blocks over just sold for 150-200K. Parcel split the back half, with an easement for the driveway. Huge opportunity here. Buyer to verify potential.
4 br 4 ba :: 3,538 sq ft :: $825,000
#SantaFe #DreamHome #Courtyard #FindYourZen #Aurora #ArtOfHomeTeam #eXpRealty
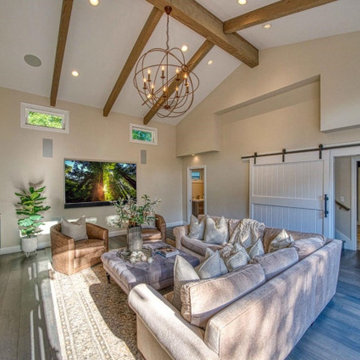
Cathedral ceilings are warmed by natural wooden beams. The L-shaped sofa allows for lounging while looking at the fireplace and the tv. A hefty barn door serves as a focal point and a room separator.
96 foton på amerikanskt allrum
1