Sortera efter:
Budget
Sortera efter:Populärt i dag
101 - 120 av 426 foton
Artikel 1 av 3
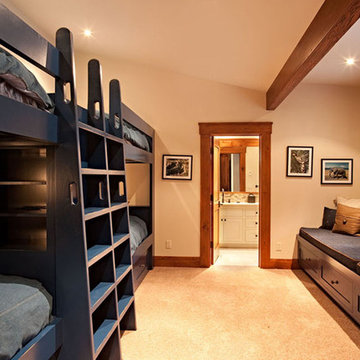
The boys' bunk room has two sets of double bunk beds and a deep window seat with two twin size cushions. There is plenty of built-in storage with drawers under the window seat and lower bunk-beds and book shelves behind the ladders. Photographer: Ethan Rohloff
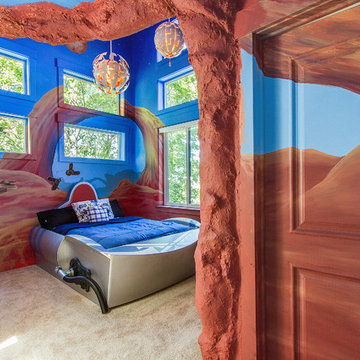
A Star Wars themed kid's room. This room features a pod racer style bed, a rock climbing wall and a hidden loft. Designed by Walker Home Design.
Amerikansk inredning av ett mellanstort pojkrum kombinerat med sovrum och för 4-10-åringar, med flerfärgade väggar och heltäckningsmatta
Amerikansk inredning av ett mellanstort pojkrum kombinerat med sovrum och för 4-10-åringar, med flerfärgade väggar och heltäckningsmatta
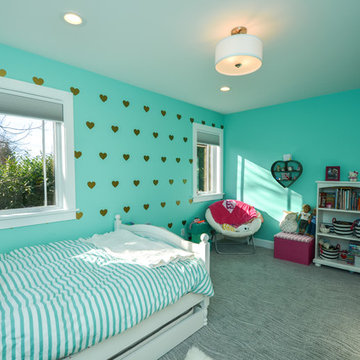
Idéer för stora amerikanska flickrum kombinerat med sovrum och för 4-10-åringar, med blå väggar och heltäckningsmatta
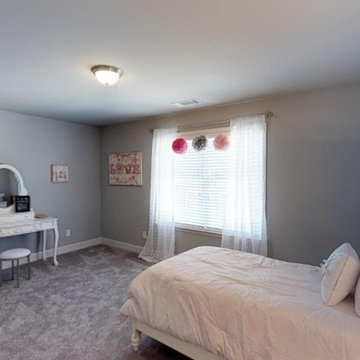
Lee Verdon
Inspiration för ett mellanstort amerikanskt flickrum kombinerat med sovrum och för 4-10-åringar, med grå väggar, heltäckningsmatta och grått golv
Inspiration för ett mellanstort amerikanskt flickrum kombinerat med sovrum och för 4-10-åringar, med grå väggar, heltäckningsmatta och grått golv
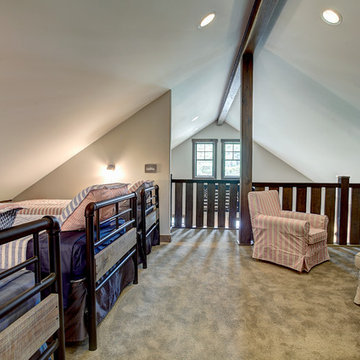
Photos by Kaity
Inredning av ett amerikanskt mellanstort könsneutralt barnrum kombinerat med sovrum, med beige väggar och heltäckningsmatta
Inredning av ett amerikanskt mellanstort könsneutralt barnrum kombinerat med sovrum, med beige väggar och heltäckningsmatta
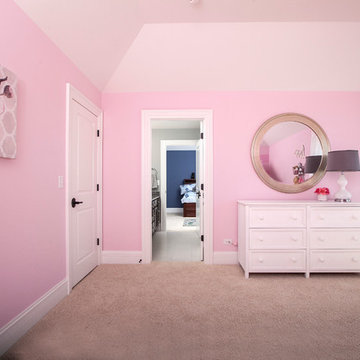
Inredning av ett amerikanskt stort flickrum kombinerat med sovrum och för 4-10-åringar, med rosa väggar och heltäckningsmatta
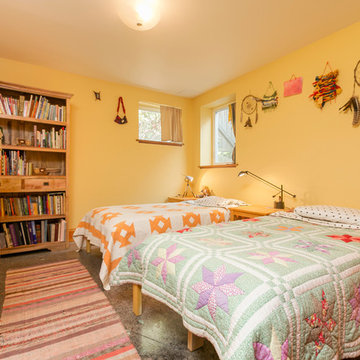
Spin Photography
Bild på ett mellanstort amerikanskt könsneutralt barnrum kombinerat med sovrum och för 4-10-åringar, med gula väggar och betonggolv
Bild på ett mellanstort amerikanskt könsneutralt barnrum kombinerat med sovrum och för 4-10-åringar, med gula väggar och betonggolv
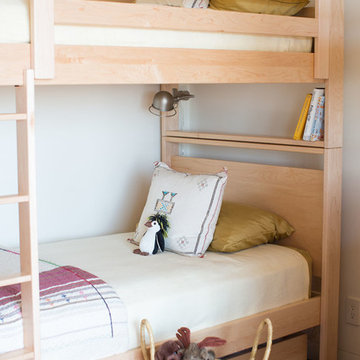
Foto på ett mellanstort amerikanskt könsneutralt barnrum kombinerat med sovrum och för 4-10-åringar, med vita väggar
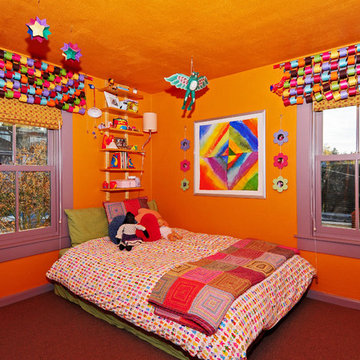
Dan Farmer
Inspiration för mellanstora amerikanska könsneutrala barnrum kombinerat med sovrum och för 4-10-åringar, med orange väggar och heltäckningsmatta
Inspiration för mellanstora amerikanska könsneutrala barnrum kombinerat med sovrum och för 4-10-åringar, med orange väggar och heltäckningsmatta
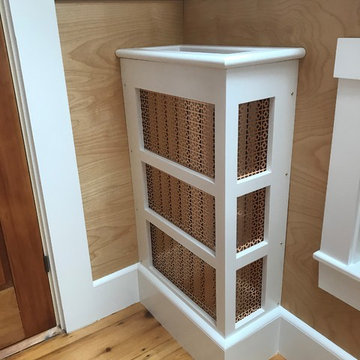
Idéer för att renovera ett amerikanskt småbarnsrum kombinerat med sovrum, med vita väggar, mellanmörkt trägolv och brunt golv
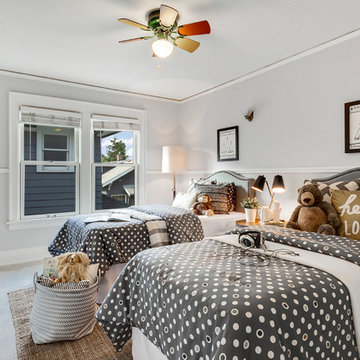
A gender-neutral shared kids' bedroom with gray polka dot bedding and a sisal area rug.
Idéer för att renovera ett stort amerikanskt könsneutralt barnrum kombinerat med sovrum och för 4-10-åringar, med grå väggar, heltäckningsmatta och grått golv
Idéer för att renovera ett stort amerikanskt könsneutralt barnrum kombinerat med sovrum och för 4-10-åringar, med grå väggar, heltäckningsmatta och grått golv
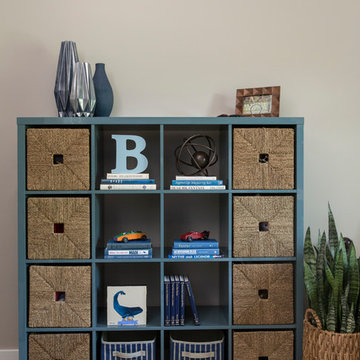
Interior Designer: MOTIV Interiors LLC
Photographer: Sam Angel Photography
Design Challenge: This 8 year-old boy and girl were outgrowing their existing setup and needed to update their rooms with a plan that would carry them forward into middle school and beyond. In addition to gaining storage and study areas, could these twins show off their big personalities? Absolutely, we said! MOTIV Interiors tackled the rooms of these youngsters living in Nashville's 12th South Neighborhood and created an environment where the dynamic duo can learn, create, and grow together for years to come.
Design Solution:
In his room, we wanted to continue the feature wall fun, but with a different approach. Since our young explorer loves outer space, being a boy scout, and building with legos, we created a dynamic geometric wall that serves as the backdrop for our young hero’s control center. We started with a neutral mushroom color for the majority of the walls in the room, while our feature wall incorporated a deep indigo and sky blue that are as classic as your favorite pair of jeans. We focused on indoor air quality and used Sherwin Williams’ Duration paint in a satin sheen, which is a scrubbable/no-VOC coating.
We wanted to create a great reading corner, so we placed a comfortable denim lounge chair next to the window and made sure to feature a self-portrait created by our young client. For night time reading, we included a super-stellar floor lamp with white globes and a sleek satin nickel finish. Metal details are found throughout the space (such as the lounge chair base and nautical desk clock), and lend a utilitarian feel to the room. In order to balance the metal and keep the room from feeling too cold, we also snuck in woven baskets that work double-duty as decorative pieces and functional storage bins.
The large north-facing window got the royal treatment and was dressed with a relaxed roman shade in a shiitake linen blend. We added a fabulous fabric trim from F. Schumacher and echoed the look by using the same fabric for the bolster on the bed. Royal blue bedding brings a bit of color into the space, and is complimented by the rich chocolate wood tones seen in the furniture throughout. Additional storage was a must, so we brought in a glossy blue storage unit that can accommodate legos, encyclopedias, pinewood derby cars, and more!
Comfort and creativity converge in this space, and we were excited to get a big smile when we turned it over to its new commander.
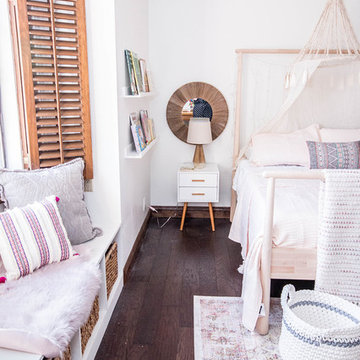
Little girls toddler room with boho neutral look
Idéer för mellanstora amerikanska flickrum kombinerat med sovrum och för 4-10-åringar, med vita väggar, mörkt trägolv och brunt golv
Idéer för mellanstora amerikanska flickrum kombinerat med sovrum och för 4-10-åringar, med vita väggar, mörkt trägolv och brunt golv
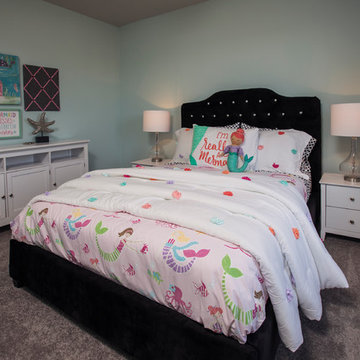
Inredning av ett amerikanskt mellanstort barnrum kombinerat med sovrum, med blå väggar, heltäckningsmatta och grått golv
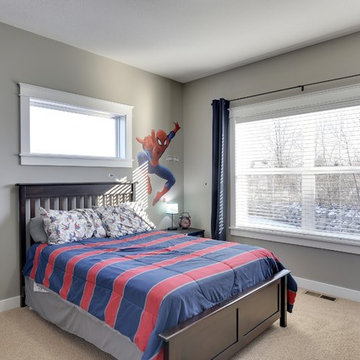
Photo by Spacecrafting.com Built in 2011. Arts and Crafts inspired 4 bed, 3 bath walk out rambler situated on 0.58 acre, cul-du-sac, pond lot, with boulder wall and wooded rear yard privacy. Rustic alder doors and cabinets, white enamel trim, Screen porch, theatre room, central vacuum, 7 zone sound, largest garage footprint allowed in Maple Grove, heated garage with floor drain, furnace rated gas fireplaces, hand scraped Asian walnut wood floors, master with walk in shower and free standing soaking tub.
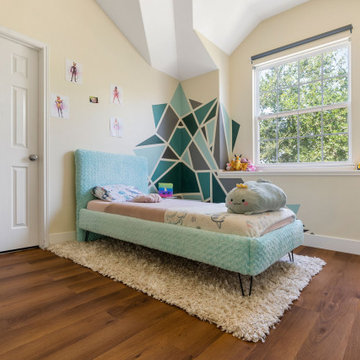
Rich toasted cherry with a light rustic grain that has iconic character and texture. With the Modin Collection, we have raised the bar on luxury vinyl plank. The result: a new standard in resilient flooring.
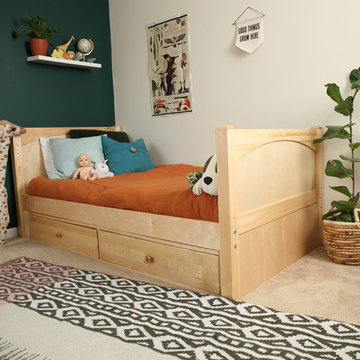
This Maxtrix system core bed is designed with higher bed ends (35.5 in), to create more space between top and bottom bunks. Our twin Basic Bed with medium bed ends serves as the foundation to a medium height bunk. Also fully functional as is, or capable of converting to a loft or daybed. www.maxtrixkids.com
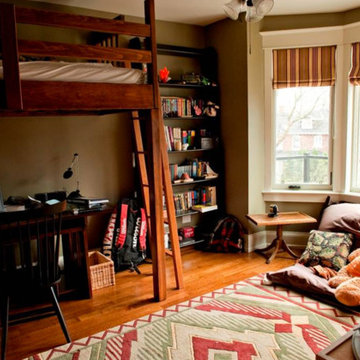
Idéer för mellanstora amerikanska pojkrum kombinerat med sovrum och för 4-10-åringar, med bruna väggar och mellanmörkt trägolv
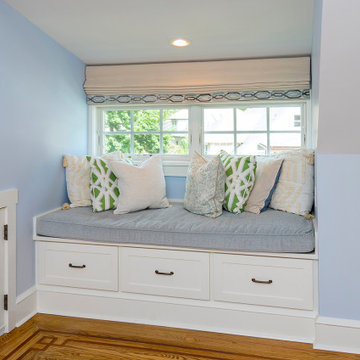
The window seat is part of the new 3rd floor bedroom. The three drawers provide storage and the window gives this nook lots of natural light.
What started as an addition project turned into a full house remodel in this Modern Craftsman home in Narberth, PA. The addition included the creation of a sitting room, family room, mudroom and third floor. As we moved to the rest of the home, we designed and built a custom staircase to connect the family room to the existing kitchen. We laid red oak flooring with a mahogany inlay throughout house. Another central feature of this is home is all the built-in storage. We used or created every nook for seating and storage throughout the house, as you can see in the family room, dining area, staircase landing, bedroom and bathrooms. Custom wainscoting and trim are everywhere you look, and gives a clean, polished look to this warm house.
Rudloff Custom Builders has won Best of Houzz for Customer Service in 2014, 2015 2016, 2017 and 2019. We also were voted Best of Design in 2016, 2017, 2018, 2019 which only 2% of professionals receive. Rudloff Custom Builders has been featured on Houzz in their Kitchen of the Week, What to Know About Using Reclaimed Wood in the Kitchen as well as included in their Bathroom WorkBook article. We are a full service, certified remodeling company that covers all of the Philadelphia suburban area. This business, like most others, developed from a friendship of young entrepreneurs who wanted to make a difference in their clients’ lives, one household at a time. This relationship between partners is much more than a friendship. Edward and Stephen Rudloff are brothers who have renovated and built custom homes together paying close attention to detail. They are carpenters by trade and understand concept and execution. Rudloff Custom Builders will provide services for you with the highest level of professionalism, quality, detail, punctuality and craftsmanship, every step of the way along our journey together.
Specializing in residential construction allows us to connect with our clients early in the design phase to ensure that every detail is captured as you imagined. One stop shopping is essentially what you will receive with Rudloff Custom Builders from design of your project to the construction of your dreams, executed by on-site project managers and skilled craftsmen. Our concept: envision our client’s ideas and make them a reality. Our mission: CREATING LIFETIME RELATIONSHIPS BUILT ON TRUST AND INTEGRITY.
Photo Credit: Linda McManus Images
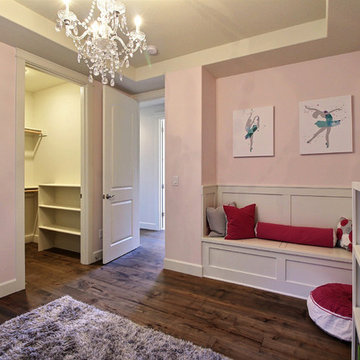
Paint by Sherwin Williams
Body Color - City Loft - SW 7631
Trim Color - Custom Color - SW 8975/3535
Master Suite & Guest Bath - Site White - SW 7070
Girls' Rooms & Bath - White Beet - SW 6287
Exposed Beams & Banister Stain - Banister Beige - SW 3128-B
Flooring & Tile by Macadam Floor & Design
Hardwood by Kentwood Floors
Hardwood Product Originals Series - Plateau in Brushed Hard Maple
Windows by Milgard Windows & Doors
Window Product Style Line® Series
Window Supplier Troyco - Window & Door
Window Treatments by Budget Blinds
Lighting by Destination Lighting
Fixtures by Crystorama Lighting
Interior Design by Tiffany Home Design
Custom Cabinetry & Storage by Northwood Cabinets
Customized & Built by Cascade West Development
Photography by ExposioHDR Portland
Original Plans by Alan Mascord Design Associates
426 foton på amerikanskt baby- och barnrum kombinerat med sovrum
6

