767 foton på amerikanskt badrum, med en dubbeldusch
Sortera efter:
Budget
Sortera efter:Populärt i dag
1 - 20 av 767 foton
Artikel 1 av 3

Carrara marble walk-in shower with dual showering stations and floating slab bench.
Inspiration för mellanstora amerikanska grått en-suite badrum, med luckor med infälld panel, grå skåp, ett fristående badkar, en dubbeldusch, en toalettstol med separat cisternkåpa, vit kakel, marmorkakel, grå väggar, marmorgolv, ett undermonterad handfat, marmorbänkskiva, vitt golv och dusch med gångjärnsdörr
Inspiration för mellanstora amerikanska grått en-suite badrum, med luckor med infälld panel, grå skåp, ett fristående badkar, en dubbeldusch, en toalettstol med separat cisternkåpa, vit kakel, marmorkakel, grå väggar, marmorgolv, ett undermonterad handfat, marmorbänkskiva, vitt golv och dusch med gångjärnsdörr

The master bath was part of the additions added to the house in the late 1960s by noted Arizona architect Bennie Gonzales during his period of ownership of the house. Originally lit only by skylights, additional windows were added to balance the light and brighten the space, A wet room concept with undermount tub, dual showers and door/window unit (fabricated from aluminum) complete with ventilating transom, transformed the narrow space. A heated floor, dual copper farmhouse sinks, heated towel rack, and illuminated spa mirrors are among the comforting touches that compliment the space.

The Columbian - Modern Craftsman 2-Story in Camas, Washington by Cascade West Development Inc.
Cascade West Facebook: https://goo.gl/MCD2U1
Cascade West Website: https://goo.gl/XHm7Un
These photos, like many of ours, were taken by the good people of ExposioHDR - Portland, Or
Exposio Facebook: https://goo.gl/SpSvyo
Exposio Website: https://goo.gl/Cbm8Ya
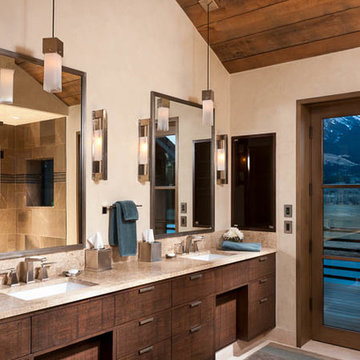
Longviews Studios
Exempel på ett stort amerikanskt en-suite badrum, med släta luckor, skåp i mörkt trä, en dubbeldusch, en toalettstol med separat cisternkåpa, beige kakel, keramikplattor, beige väggar, klinkergolv i porslin, ett undermonterad handfat, marmorbänkskiva, vitt golv och dusch med gångjärnsdörr
Exempel på ett stort amerikanskt en-suite badrum, med släta luckor, skåp i mörkt trä, en dubbeldusch, en toalettstol med separat cisternkåpa, beige kakel, keramikplattor, beige väggar, klinkergolv i porslin, ett undermonterad handfat, marmorbänkskiva, vitt golv och dusch med gångjärnsdörr

Working with the homeowners and our design team, we feel that we created the ultimate spa retreat. The main focus is the grand vanity with towers on either side and matching bridge spanning above to hold the LED lights. By Plain & Fancy cabinetry, the Vogue door beaded inset door works well with the Forest Shadow finish. The toe space has a decorative valance down below with LED lighting behind. Centaurus granite rests on top with white vessel sinks and oil rubber bronze fixtures. The light stone wall in the backsplash area provides a nice contrast and softens up the masculine tones. Wall sconces with angled mirrors added a nice touch.
We brought the stone wall back behind the freestanding bathtub appointed with a wall mounted tub filler. The 69" Victoria & Albert bathtub features clean lines and LED uplighting behind. This all sits on a french pattern travertine floor with a hidden surprise; their is a heating system underneath.
In the shower we incorporated more stone, this time in the form of a darker split river rock. We used this as the main shower floor and as listello bands. Kohler oil rubbed bronze shower heads, rain head, and body sprayer finish off the master bath.
Photographer: Johan Roetz
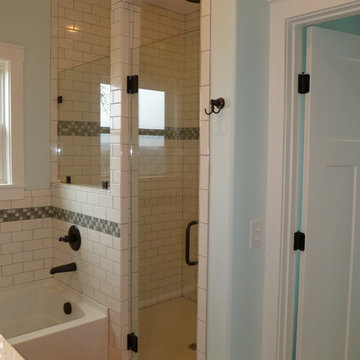
The master bath has a over sized walk in shower with subway tile and an accent band of glass tile. The frameless glass door and window panel allow for lots of natural light.
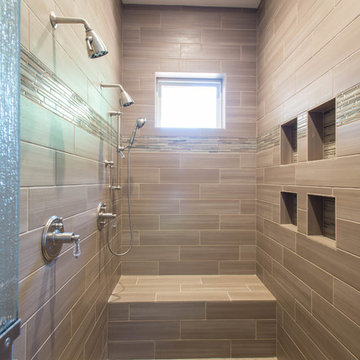
Michael Hunter Photography
Foto på ett stort amerikanskt en-suite badrum, med brun kakel, keramikplattor, klinkergolv i keramik och en dubbeldusch
Foto på ett stort amerikanskt en-suite badrum, med brun kakel, keramikplattor, klinkergolv i keramik och en dubbeldusch

You enter this bright and light master bathroom through a custom pocket door that is inlayed with a mirror. The room features a beautiful free-standing tub. The shower is Carrera marble and has a seat, storage inset, a body jet and dual showerheads. The striking single vanity is a deep navy blue with beaded inset cabinets, chrome handles and provides tons of storage. Along with the blue vanity, the rose gold fixtures, including the shower grate, are eye catching and provide a subtle pop of color.
What started as an addition project turned into a full house remodel in this Modern Craftsman home in Narberth, PA.. The addition included the creation of a sitting room, family room, mudroom and third floor. As we moved to the rest of the home, we designed and built a custom staircase to connect the family room to the existing kitchen. We laid red oak flooring with a mahogany inlay throughout house. Another central feature of this is home is all the built-in storage. We used or created every nook for seating and storage throughout the house, as you can see in the family room, dining area, staircase landing, bedroom and bathrooms. Custom wainscoting and trim are everywhere you look, and gives a clean, polished look to this warm house.
Rudloff Custom Builders has won Best of Houzz for Customer Service in 2014, 2015 2016, 2017 and 2019. We also were voted Best of Design in 2016, 2017, 2018, 2019 which only 2% of professionals receive. Rudloff Custom Builders has been featured on Houzz in their Kitchen of the Week, What to Know About Using Reclaimed Wood in the Kitchen as well as included in their Bathroom WorkBook article. We are a full service, certified remodeling company that covers all of the Philadelphia suburban area. This business, like most others, developed from a friendship of young entrepreneurs who wanted to make a difference in their clients’ lives, one household at a time. This relationship between partners is much more than a friendship. Edward and Stephen Rudloff are brothers who have renovated and built custom homes together paying close attention to detail. They are carpenters by trade and understand concept and execution. Rudloff Custom Builders will provide services for you with the highest level of professionalism, quality, detail, punctuality and craftsmanship, every step of the way along our journey together.
Specializing in residential construction allows us to connect with our clients early in the design phase to ensure that every detail is captured as you imagined. One stop shopping is essentially what you will receive with Rudloff Custom Builders from design of your project to the construction of your dreams, executed by on-site project managers and skilled craftsmen. Our concept: envision our client’s ideas and make them a reality. Our mission: CREATING LIFETIME RELATIONSHIPS BUILT ON TRUST AND INTEGRITY.
Photo Credit: Linda McManus Images
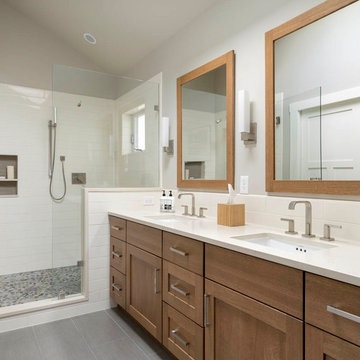
James Maynard, Vantage Architectural Imagery / Magic Factor Media
Bild på ett mellanstort amerikanskt badrum, med luckor med infälld panel, skåp i mellenmörkt trä, en dubbeldusch, ett undermonterad handfat och grått golv
Bild på ett mellanstort amerikanskt badrum, med luckor med infälld panel, skåp i mellenmörkt trä, en dubbeldusch, ett undermonterad handfat och grått golv
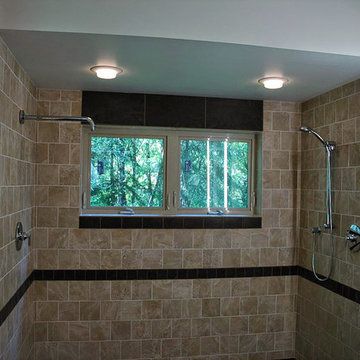
Custom walk in shower with dual shower heads. This shower also has recessed lighting and windows to offer lots of natural light.
Inspiration för ett mellanstort amerikanskt en-suite badrum, med en dubbeldusch, brun kakel, beige kakel, keramikplattor och grå väggar
Inspiration för ett mellanstort amerikanskt en-suite badrum, med en dubbeldusch, brun kakel, beige kakel, keramikplattor och grå väggar
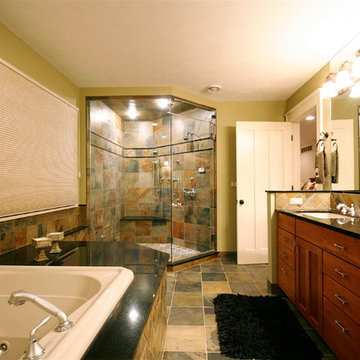
The master bathroom features a jetted tub, Euro shower, black granite and stone tile.
Inspiration för stora amerikanska en-suite badrum, med ett undermonterad handfat, skåp i shakerstil, skåp i mellenmörkt trä, granitbänkskiva, ett platsbyggt badkar, en dubbeldusch, flerfärgad kakel, stenkakel, grå väggar och skiffergolv
Inspiration för stora amerikanska en-suite badrum, med ett undermonterad handfat, skåp i shakerstil, skåp i mellenmörkt trä, granitbänkskiva, ett platsbyggt badkar, en dubbeldusch, flerfärgad kakel, stenkakel, grå väggar och skiffergolv
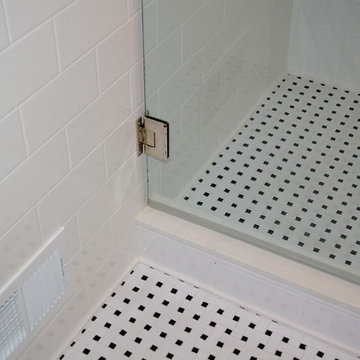
Dura Supreme Cabinetry
Photo by Highland Design Gallery
Inspiration för ett litet amerikanskt badrum med dusch, med ett undermonterad handfat, släta luckor, skåp i mellenmörkt trä, bänkskiva i kvarts, en dubbeldusch, en toalettstol med separat cisternkåpa, vit kakel, keramikplattor, blå väggar och klinkergolv i keramik
Inspiration för ett litet amerikanskt badrum med dusch, med ett undermonterad handfat, släta luckor, skåp i mellenmörkt trä, bänkskiva i kvarts, en dubbeldusch, en toalettstol med separat cisternkåpa, vit kakel, keramikplattor, blå väggar och klinkergolv i keramik
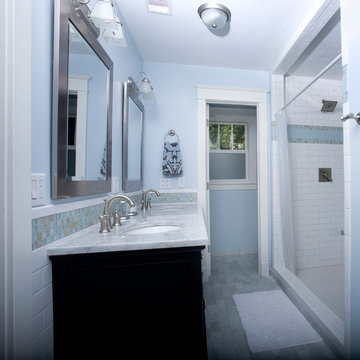
Luxury Bath with Carrera Marble Vanity Top and Floor. Double Head Shower with Subway Tile and Glass Accent Tiles. Mike Mahon
Idéer för att renovera ett mellanstort amerikanskt en-suite badrum, med luckor med infälld panel, svarta skåp, en dubbeldusch, beige kakel, blå kakel, glaskakel, blå väggar, ett undermonterad handfat, marmorbänkskiva och dusch med duschdraperi
Idéer för att renovera ett mellanstort amerikanskt en-suite badrum, med luckor med infälld panel, svarta skåp, en dubbeldusch, beige kakel, blå kakel, glaskakel, blå väggar, ett undermonterad handfat, marmorbänkskiva och dusch med duschdraperi
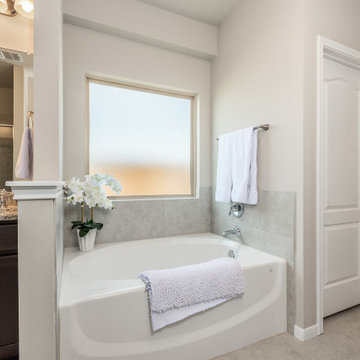
Idéer för att renovera ett stort amerikanskt beige beige en-suite badrum, med luckor med infälld panel, skåp i mörkt trä, ett badkar i en alkov, en dubbeldusch, en toalettstol med separat cisternkåpa, beige kakel, keramikplattor, beige väggar, klinkergolv i keramik, ett undermonterad handfat, granitbänkskiva, beiget golv och dusch med gångjärnsdörr
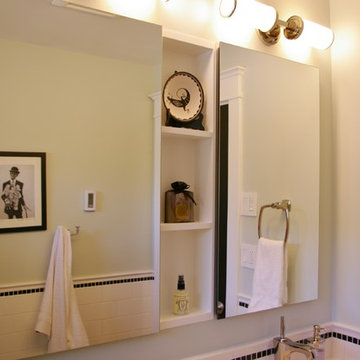
Dura Supreme Cabinetry
Photo by Highland Design Gallery
Amerikansk inredning av ett litet badrum, med ett undermonterad handfat, möbel-liknande, skåp i mellenmörkt trä, bänkskiva i kvarts, ett platsbyggt badkar, en dubbeldusch, en toalettstol med separat cisternkåpa, vit kakel, keramikplattor, blå väggar och klinkergolv i keramik
Amerikansk inredning av ett litet badrum, med ett undermonterad handfat, möbel-liknande, skåp i mellenmörkt trä, bänkskiva i kvarts, ett platsbyggt badkar, en dubbeldusch, en toalettstol med separat cisternkåpa, vit kakel, keramikplattor, blå väggar och klinkergolv i keramik
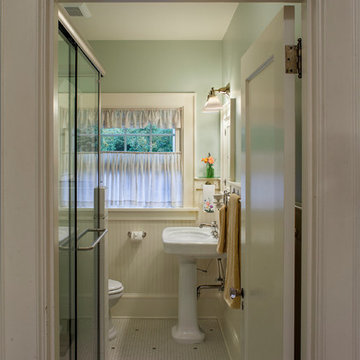
Photos: Eckert & Eckert Photography
Exempel på ett litet amerikanskt badrum med dusch, med ett piedestal handfat, en dubbeldusch, blå väggar, mosaikgolv, vit kakel och tunnelbanekakel
Exempel på ett litet amerikanskt badrum med dusch, med ett piedestal handfat, en dubbeldusch, blå väggar, mosaikgolv, vit kakel och tunnelbanekakel
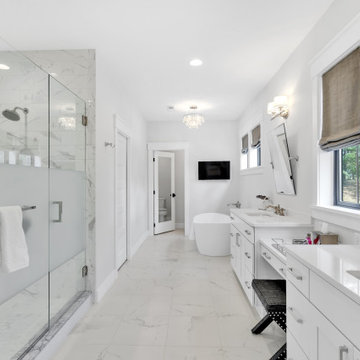
master bathroom
Exempel på ett stort amerikanskt vit vitt en-suite badrum, med skåp i shakerstil, vita skåp, ett fristående badkar, en dubbeldusch, en toalettstol med separat cisternkåpa, svart och vit kakel, keramikplattor, vita väggar, klinkergolv i porslin, ett undermonterad handfat, bänkskiva i kvartsit, vitt golv och dusch med gångjärnsdörr
Exempel på ett stort amerikanskt vit vitt en-suite badrum, med skåp i shakerstil, vita skåp, ett fristående badkar, en dubbeldusch, en toalettstol med separat cisternkåpa, svart och vit kakel, keramikplattor, vita väggar, klinkergolv i porslin, ett undermonterad handfat, bänkskiva i kvartsit, vitt golv och dusch med gångjärnsdörr

Inspiration för ett mycket stort amerikanskt svart svart en-suite badrum, med skåp i shakerstil, vita skåp, ett fristående badkar, en dubbeldusch, en bidé, beige kakel, keramikplattor, grå väggar, klinkergolv i keramik, ett piedestal handfat, bänkskiva i kvarts, beiget golv och dusch med gångjärnsdörr
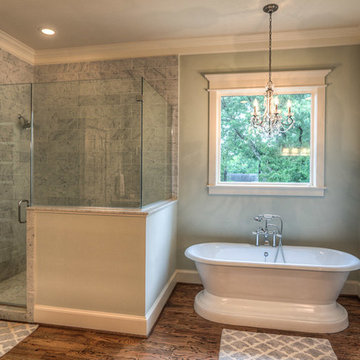
Foto på ett stort amerikanskt en-suite badrum, med ett undermonterad handfat, skåp i shakerstil, grå skåp, marmorbänkskiva, ett fristående badkar, en dubbeldusch, grå kakel, stenhäll, gröna väggar och mörkt trägolv

Inspiration för ett mellanstort amerikanskt en-suite badrum, med ett platsbyggt badkar, en dubbeldusch, en toalettstol med separat cisternkåpa, vit kakel, cementkakel, grå väggar, ett avlångt handfat, beiget golv och dusch med gångjärnsdörr
767 foton på amerikanskt badrum, med en dubbeldusch
1
