4 009 foton på amerikanskt badrum, med en toalettstol med hel cisternkåpa
Sortera efter:
Budget
Sortera efter:Populärt i dag
301 - 320 av 4 009 foton
Artikel 1 av 3
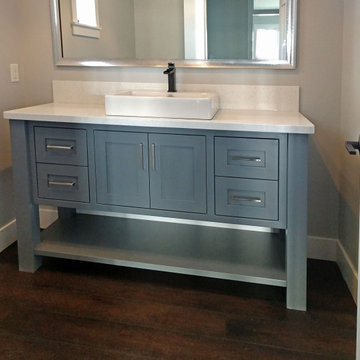
Main level half bathroom with blue grey painted vanity cabinet that has an open bottom shelf and a vessel sink.
Idéer för ett amerikanskt vit badrum, med luckor med infälld panel, blå skåp, en kantlös dusch, en toalettstol med hel cisternkåpa, grå väggar, mörkt trägolv, ett fristående handfat, bänkskiva i kvarts och brunt golv
Idéer för ett amerikanskt vit badrum, med luckor med infälld panel, blå skåp, en kantlös dusch, en toalettstol med hel cisternkåpa, grå väggar, mörkt trägolv, ett fristående handfat, bänkskiva i kvarts och brunt golv
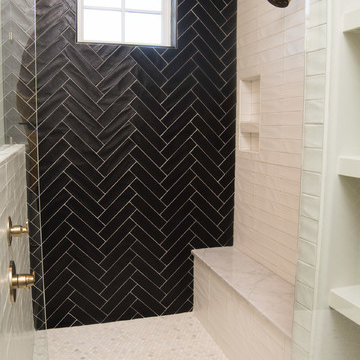
Located in the coveted West End of downtown Greenville, SC, Park Place on Hudson St. brings new living to old Greenville. Just a half-mile from Flour Field, a short walk to the Swamp Rabbit Trail, and steps away from the future Unity Park, this community is ideal for families young and old. The craftsman style town home community consists of twenty-three units, thirteen with 3 beds/2.5 baths and ten with 2 beds/2.5baths.
The design concept they came up with was simple – three separate buildings with two basic floors plans that were fully customizable. Each unit came standard with an elevator, hardwood floors, high-end Kitchen Aid appliances, Moen plumbing fixtures, tile showers, granite countertops, wood shelving in all closets, LED recessed lighting in all rooms, private balconies with built-in grill stations and large sliding glass doors. While the outside craftsman design with large front and back porches was set by the city, the interiors were fully customizable. The homeowners would meet with a designer at the Park Place on Hudson Showroom to pick from a selection of standard options, all items that would go in their home. From cabinets to door handles, from tile to paint colors, there was virtually no interior feature that the owners did not have the option to choose. They also had the ability to fully customize their unit with upgrades by meeting with each vendor individually and selecting the products for their home – some of the owners even choose to re-design the floor plans to better fit their lifestyle.
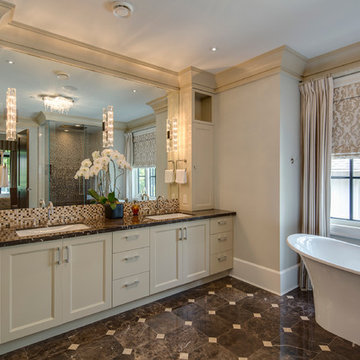
Foto på ett stort amerikanskt en-suite badrum, med ett undermonterad handfat, skåp i shakerstil, skåp i ljust trä, marmorbänkskiva, ett fristående badkar, en toalettstol med hel cisternkåpa, brun kakel, mosaik, grå väggar och marmorgolv
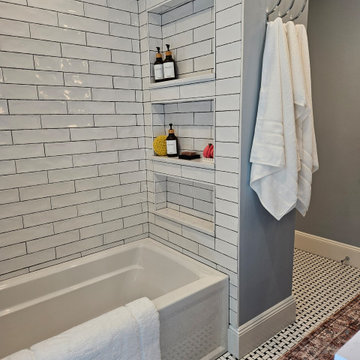
Modern Craftsman style bathroom with double vanity, tub & shower combination, linen storage, and updated functionalities that offer a gorgeous update to this 1927 home.
Photos by TI Concepts Corp
Designed by Tina Harvey
Built by Old World Craftsmen LLC
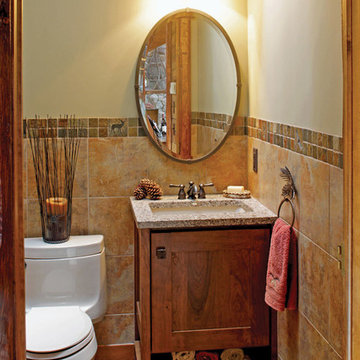
Remodeling a 17 year old vacation home to go with the up-North feel that the rest of the home was becoming, the powder bath needed a make-over as well. The new rustic cherry wood vanity cabinet was on legs with a shelf under the door to hold towels, Cambria counter top, tile on the walls to 48”ht with carved slate tile of deer, bears, loons, etc... wrapped the room. The pine wood floor is not only in the powder room, but the entire first level of the home.

Foto på ett stort amerikanskt svart en-suite badrum, med släta luckor, skåp i mellenmörkt trä, en dusch i en alkov, en toalettstol med hel cisternkåpa, grön kakel, keramikplattor, gröna väggar, mosaikgolv, ett nedsänkt handfat, bänkskiva i täljsten, flerfärgat golv och dusch med gångjärnsdörr
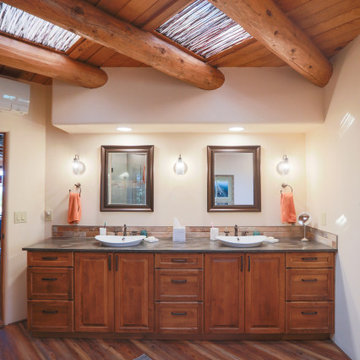
Inspiration för ett mycket stort amerikanskt svart svart en-suite badrum, med skåp i mellenmörkt trä, ett badkar i en alkov, en dusch i en alkov, en toalettstol med hel cisternkåpa, flerfärgad kakel, keramikplattor, vita väggar, ett piedestal handfat, bänkskiva i akrylsten, flerfärgat golv, dusch med gångjärnsdörr och luckor med upphöjd panel
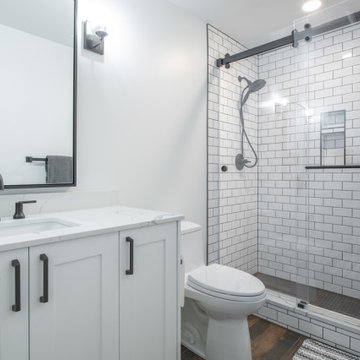
Completed in 2019, this is a home we completed for client who initially engaged us to remodeled their 100 year old classic craftsman bungalow on Seattle’s Queen Anne Hill. During our initial conversation, it became readily apparent that their program was much larger than a remodel could accomplish and the conversation quickly turned toward the design of a new structure that could accommodate a growing family, a live-in Nanny, a variety of entertainment options and an enclosed garage – all squeezed onto a compact urban corner lot.
Project entitlement took almost a year as the house size dictated that we take advantage of several exceptions in Seattle’s complex zoning code. After several meetings with city planning officials, we finally prevailed in our arguments and ultimately designed a 4 story, 3800 sf house on a 2700 sf lot. The finished product is light and airy with a large, open plan and exposed beams on the main level, 5 bedrooms, 4 full bathrooms, 2 powder rooms, 2 fireplaces, 4 climate zones, a huge basement with a home theatre, guest suite, climbing gym, and an underground tavern/wine cellar/man cave. The kitchen has a large island, a walk-in pantry, a small breakfast area and access to a large deck. All of this program is capped by a rooftop deck with expansive views of Seattle’s urban landscape and Lake Union.
Unfortunately for our clients, a job relocation to Southern California forced a sale of their dream home a little more than a year after they settled in after a year project. The good news is that in Seattle’s tight housing market, in less than a week they received several full price offers with escalator clauses which allowed them to turn a nice profit on the deal.
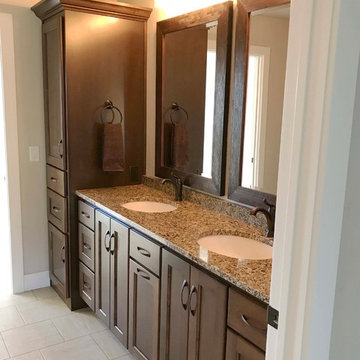
Exempel på ett stort amerikanskt badrum för barn, med skåp i shakerstil, skåp i mörkt trä, ett platsbyggt badkar, en dusch/badkar-kombination, en toalettstol med hel cisternkåpa, beige väggar, klinkergolv i porslin, ett undermonterad handfat, granitbänkskiva, beiget golv och dusch med duschdraperi
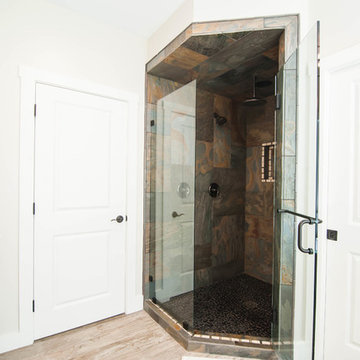
We wanted to carry the serene, nature-inspired colors and transitional style of the master bedroom into the master bath by incorporating textured neutrals with pops of deep green and brown and sleek new fixtures with a vintage twist.
Tub: Randolf Morris 67 inch clawfoot tub package in oil rubbed bronze
Granite: Fantasy Brown
Cabinets: Kabinart Cherry Prescott door style in Fawn finish
Floor Tile: Daltile Seasonwood in Redwood Grove
Paint Color: Edgecomb Grey by Benjamin Moore
Mirrors: Pottery Barn Extra-Large Keinsington Pivot Mirrors in Bronze
Decor: My Sister's Garage
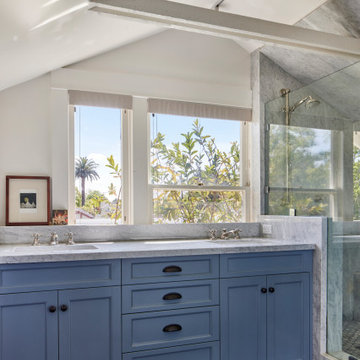
Bathroom with exposed ceiling joists
Idéer för mellanstora amerikanska vitt badrum med dusch, med skåp i shakerstil, blå skåp, en hörndusch, en toalettstol med hel cisternkåpa, vit kakel, marmorkakel, vita väggar, klinkergolv i keramik, ett undermonterad handfat, marmorbänkskiva, svart golv och dusch med gångjärnsdörr
Idéer för mellanstora amerikanska vitt badrum med dusch, med skåp i shakerstil, blå skåp, en hörndusch, en toalettstol med hel cisternkåpa, vit kakel, marmorkakel, vita väggar, klinkergolv i keramik, ett undermonterad handfat, marmorbänkskiva, svart golv och dusch med gångjärnsdörr

The owners of this classic “old-growth Oak trim-work and arches” 1½ story 2 BR Tudor were looking to increase the size and functionality of their first-floor bath. Their wish list included a walk-in steam shower, tiled floors and walls. They wanted to incorporate those arches where possible – a style echoed throughout the home. They also were looking for a way for someone using a wheelchair to easily access the room.
The project began by taking the former bath down to the studs and removing part of the east wall. Space was created by relocating a portion of a closet in the adjacent bedroom and part of a linen closet located in the hallway. Moving the commode and a new cabinet into the newly created space creates an illusion of a much larger bath and showcases the shower. The linen closet was converted into a shallow medicine cabinet accessed using the existing linen closet door.
The door to the bath itself was enlarged, and a pocket door installed to enhance traffic flow.
The walk-in steam shower uses a large glass door that opens in or out. The steam generator is in the basement below, saving space. The tiled shower floor is crafted with sliced earth pebbles mosaic tiling. Coy fish are incorporated in the design surrounding the drain.
Shower walls and vanity area ceilings are constructed with 3” X 6” Kyle Subway tile in dark green. The light from the two bright windows plays off the surface of the Subway tile is an added feature.
The remaining bath floor is made 2” X 2” ceramic tile, surrounded with more of the pebble tiling found in the shower and trying the two rooms together. The right choice of grout is the final design touch for this beautiful floor.
The new vanity is located where the original tub had been, repeating the arch as a key design feature. The Vanity features a granite countertop and large under-mounted sink with brushed nickel fixtures. The white vanity cabinet features two sets of large drawers.
The untiled walls feature a custom wallpaper of Henri Rousseau’s “The Equatorial Jungle, 1909,” featured in the national gallery of art. https://www.nga.gov/collection/art-object-page.46688.html
The owners are delighted in the results. This is their forever home.
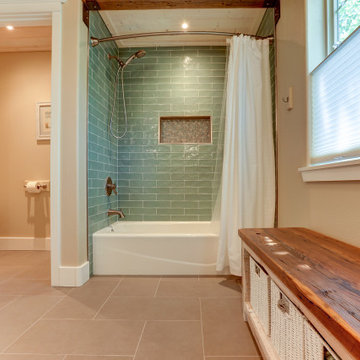
Inspiration för stora amerikanska vitt badrum, med ett badkar i en alkov, en dusch/badkar-kombination, en toalettstol med hel cisternkåpa, blå kakel, keramikplattor, beige väggar, klinkergolv i keramik, ett undermonterad handfat, beiget golv, dusch med duschdraperi, skåp i mellenmörkt trä och granitbänkskiva
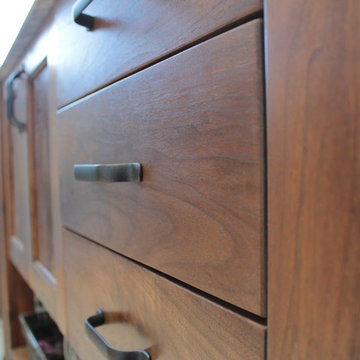
Bild på ett mellanstort amerikanskt en-suite badrum, med luckor med upphöjd panel, skåp i mörkt trä, ett platsbyggt badkar, en öppen dusch, en toalettstol med hel cisternkåpa, svart och vit kakel, grå kakel, stenhäll, blå väggar, klinkergolv i keramik, ett nedsänkt handfat och granitbänkskiva
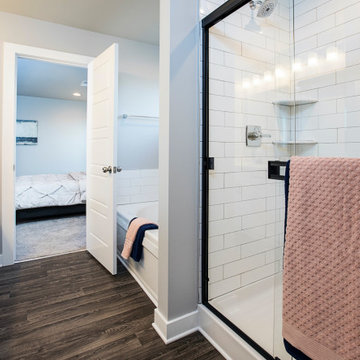
Exempel på ett mellanstort amerikanskt vit vitt en-suite badrum, med luckor med infälld panel, vita skåp, ett badkar i en alkov, en dusch i en alkov, en toalettstol med hel cisternkåpa, vit kakel, tunnelbanekakel, grå väggar, mellanmörkt trägolv, ett integrerad handfat, marmorbänkskiva, brunt golv och dusch med skjutdörr
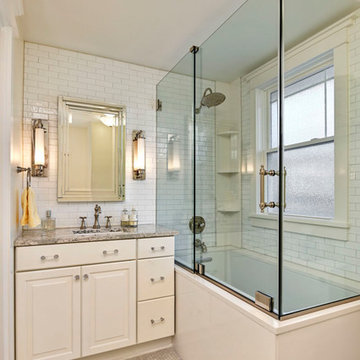
Guest Bath
Amerikansk inredning av ett litet flerfärgad flerfärgat badrum, med luckor med upphöjd panel, vita skåp, ett fristående badkar, en dusch/badkar-kombination, en toalettstol med hel cisternkåpa, vit kakel, tunnelbanekakel, vita väggar, marmorgolv, ett undermonterad handfat, bänkskiva i kvarts, vitt golv och dusch med skjutdörr
Amerikansk inredning av ett litet flerfärgad flerfärgat badrum, med luckor med upphöjd panel, vita skåp, ett fristående badkar, en dusch/badkar-kombination, en toalettstol med hel cisternkåpa, vit kakel, tunnelbanekakel, vita väggar, marmorgolv, ett undermonterad handfat, bänkskiva i kvarts, vitt golv och dusch med skjutdörr
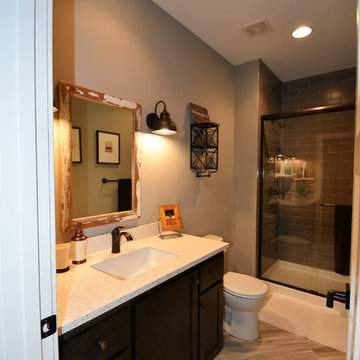
Carrie Babbitt
Idéer för ett mellanstort amerikanskt badrum, med skåp i shakerstil, bruna skåp, en dusch/badkar-kombination, en toalettstol med hel cisternkåpa, brun kakel, tunnelbanekakel, grå väggar, klinkergolv i porslin, ett undermonterad handfat och bänkskiva i kvarts
Idéer för ett mellanstort amerikanskt badrum, med skåp i shakerstil, bruna skåp, en dusch/badkar-kombination, en toalettstol med hel cisternkåpa, brun kakel, tunnelbanekakel, grå väggar, klinkergolv i porslin, ett undermonterad handfat och bänkskiva i kvarts
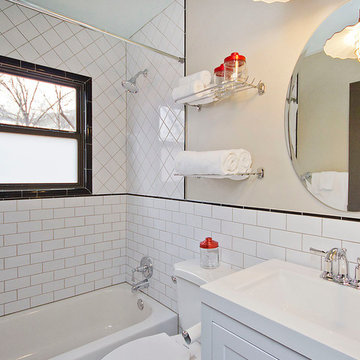
Bryan Parker
Idéer för ett litet amerikanskt en-suite badrum, med möbel-liknande, vita skåp, bänkskiva i akrylsten, en toalettstol med hel cisternkåpa, vit kakel, tunnelbanekakel, beige väggar och mosaikgolv
Idéer för ett litet amerikanskt en-suite badrum, med möbel-liknande, vita skåp, bänkskiva i akrylsten, en toalettstol med hel cisternkåpa, vit kakel, tunnelbanekakel, beige väggar och mosaikgolv
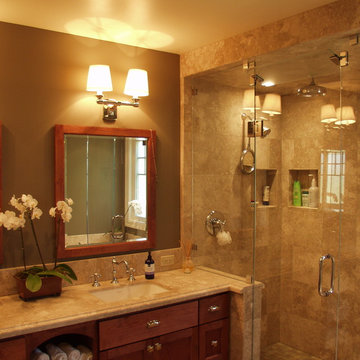
The Master Bathroom has a large steam shower, tub and open towel storage to give it a spa-like feeling.
Inspiration för ett mellanstort amerikanskt badrum, med ett undermonterad handfat, skåp i shakerstil, skåp i mellenmörkt trä, marmorbänkskiva, ett platsbyggt badkar, en hörndusch, en toalettstol med hel cisternkåpa, beige kakel, stenkakel, bruna väggar och klinkergolv i keramik
Inspiration för ett mellanstort amerikanskt badrum, med ett undermonterad handfat, skåp i shakerstil, skåp i mellenmörkt trä, marmorbänkskiva, ett platsbyggt badkar, en hörndusch, en toalettstol med hel cisternkåpa, beige kakel, stenkakel, bruna väggar och klinkergolv i keramik
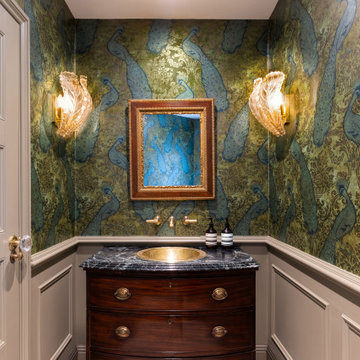
One of the highlights of this project is this beautiful antique dresser that has been meticulously upcycled to create a striking centrepiece.
A perfect blend of classic charm and modern innovation, the unit's design is heightened by incorporating lush Verde marble and a characterful Moroccan pitted brass inset basin.
4 009 foton på amerikanskt badrum, med en toalettstol med hel cisternkåpa
16
