4 010 foton på amerikanskt badrum, med en toalettstol med hel cisternkåpa
Sortera efter:
Budget
Sortera efter:Populärt i dag
61 - 80 av 4 010 foton
Artikel 1 av 3

The second floor or this design/build was developed specifically as the kids area of the home. With two colorful bathrooms, four large bedrooms, a T.V. area and a play room, this second floor is any kids dream get away from their parents.
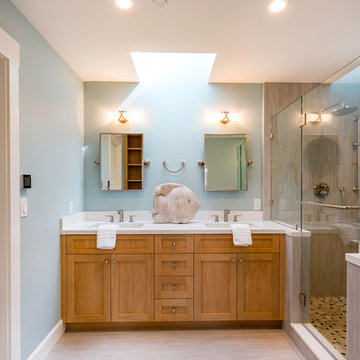
Exempel på ett amerikanskt badrum med dusch, med skåp i shakerstil, skåp i ljust trä, en hörndusch, en toalettstol med hel cisternkåpa, blå väggar, ett undermonterad handfat och dusch med gångjärnsdörr

Foto på ett mycket stort amerikanskt en-suite badrum, med luckor med upphöjd panel, skåp i mörkt trä, ett fristående badkar, en hörndusch, en toalettstol med hel cisternkåpa, beige kakel, svart kakel, svart och vit kakel, brun kakel, grå kakel, flerfärgad kakel, vit kakel, porslinskakel, grå väggar, marmorgolv, ett undermonterad handfat och marmorbänkskiva

Exempel på ett stort amerikanskt vit vitt en-suite badrum, med släta luckor, bänkskiva i kvarts, vita väggar, klinkergolv i porslin, skåp i mörkt trä, grå kakel, porslinskakel, ett fristående badkar, en toalettstol med hel cisternkåpa, ett integrerad handfat och grått golv
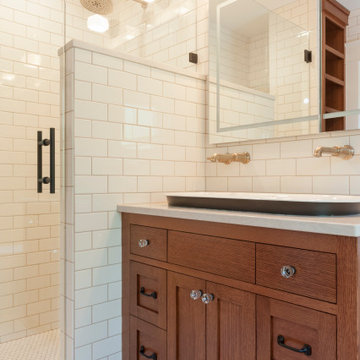
Inspiration för ett mellanstort amerikanskt en-suite badrum, med släta luckor, skåp i mellenmörkt trä, en dusch i en alkov, en toalettstol med hel cisternkåpa, vit kakel, tunnelbanekakel, vita väggar, klinkergolv i keramik, ett avlångt handfat, bänkskiva i kvarts, vitt golv och dusch med gångjärnsdörr
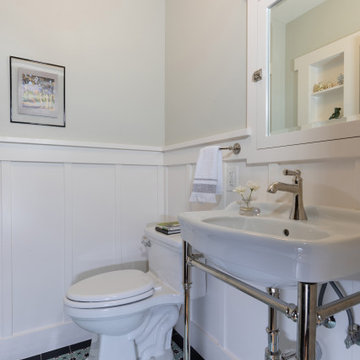
Inspiration för små amerikanska badrum, med en toalettstol med hel cisternkåpa, gröna väggar och ett konsol handfat
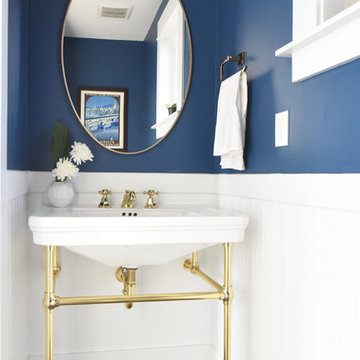
Idéer för mellanstora amerikanska toaletter, med en toalettstol med hel cisternkåpa, blå väggar, ett integrerad handfat, grått golv och klinkergolv i porslin
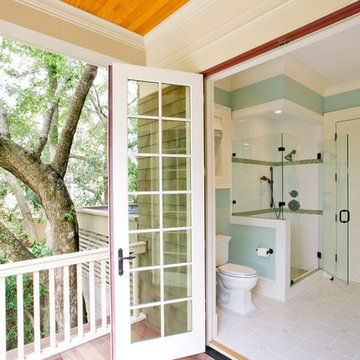
Idéer för att renovera ett mellanstort amerikanskt badrum med dusch, med en hörndusch, en toalettstol med hel cisternkåpa, vit kakel, porslinskakel, blå väggar och klinkergolv i porslin
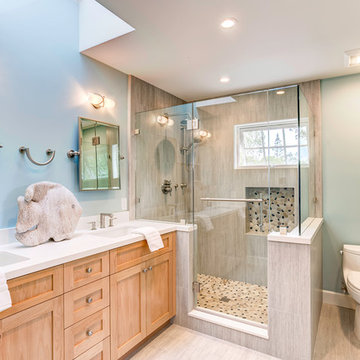
Inspiration för ett amerikanskt badrum med dusch, med skåp i shakerstil, skåp i ljust trä, en hörndusch, en toalettstol med hel cisternkåpa, blå väggar, ett undermonterad handfat och grå kakel
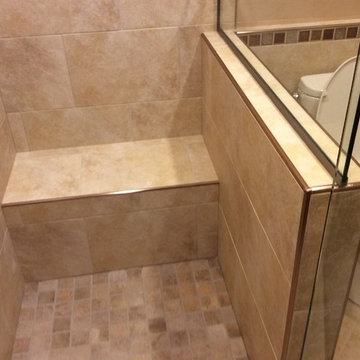
Here Krystal utilized Portenza Di Siena 2x2 mosaic on the shower floor, 12x18 Persian Gold tile on the shower walls and surrounding the Toto Ultramax II toilet, 18x18 Ridgeview Light Gold tile on the floor, and a mixture of 2x2 crackle mosaic accents. The shower features a Schlüter-Systems Ltd bench, niches, and brushed nickel rondecs. Custom frameless shower glass was provided, as well.
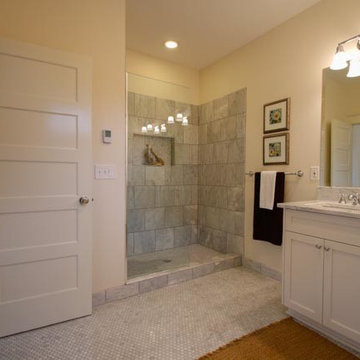
The master bath was done in carrara marble and heated floors.
Foto på ett mellanstort amerikanskt en-suite badrum, med skåp i shakerstil, vita skåp, marmorbänkskiva, ett fristående badkar, en öppen dusch, en toalettstol med hel cisternkåpa, grå kakel, stenkakel, vita väggar och marmorgolv
Foto på ett mellanstort amerikanskt en-suite badrum, med skåp i shakerstil, vita skåp, marmorbänkskiva, ett fristående badkar, en öppen dusch, en toalettstol med hel cisternkåpa, grå kakel, stenkakel, vita väggar och marmorgolv
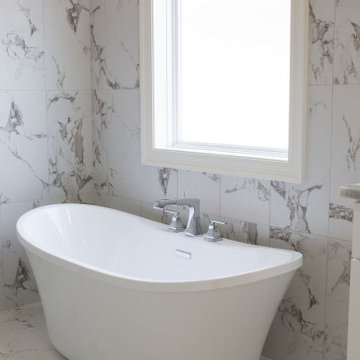
Inspiration för ett mellanstort amerikanskt vit vitt en-suite badrum, med skåp i shakerstil, vita skåp, ett fristående badkar, våtrum, en toalettstol med hel cisternkåpa, grå kakel, porslinskakel, vita väggar, klinkergolv i porslin, ett undermonterad handfat, granitbänkskiva, grått golv och med dusch som är öppen
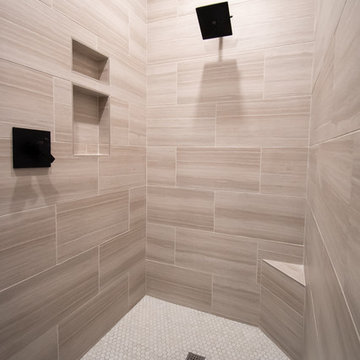
This 90s craftsman home's master bathroom was in need of a facelift. The goal: to incorporate modern elements and expand the storage while keeping the existing layout and beautiful stone tile floors. When keeping existing tile, our designers take great care to match with complementing colors and patterns, which you see achieved here with neutral colors that match the floor's earth tone. The vanity was redone with custom cabinetry for extra storage and reduced countertop clutter. The matte black fixtures contrast sharply with the white marbled countertop for that bold modern touch. The "round the corner" shower nook was the perfect setup for converting to a walk-in shower with way more space to move around and no doors to get in the way. And of course the Jacuzzi tub got a much needed update with brand new jet features and a heated towel rack for maximum coziness.

Our clients in Evergreen Country Club in Elkhorn, Wis. were ready for an upgraded bathroom when they reached out to us. They loved the large shower but wanted a more modern look with tile and a few upgrades that reminded them of their travels in Europe, like a towel warmer. This bathroom was originally designed for wheelchair accessibility and the current homeowner kept some of those features like a 36″ wide opening to the shower and shower floor that is level with the bathroom flooring. We also installed grab bars in the shower and near the toilet to assist them as they age comfortably in their home. Our clients couldn’t be more thrilled with this project and their new master bathroom retreat.
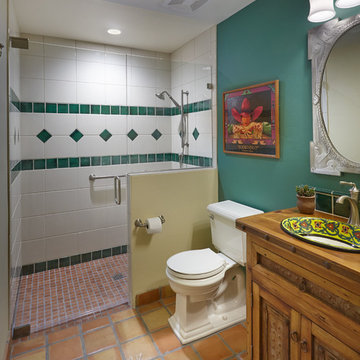
Robin Stancliff
Inredning av ett amerikanskt mycket stort en-suite badrum, med möbel-liknande, skåp i ljust trä, en kantlös dusch, en toalettstol med hel cisternkåpa, perrakottakakel, gröna väggar, klinkergolv i terrakotta, ett nedsänkt handfat och träbänkskiva
Inredning av ett amerikanskt mycket stort en-suite badrum, med möbel-liknande, skåp i ljust trä, en kantlös dusch, en toalettstol med hel cisternkåpa, perrakottakakel, gröna väggar, klinkergolv i terrakotta, ett nedsänkt handfat och träbänkskiva
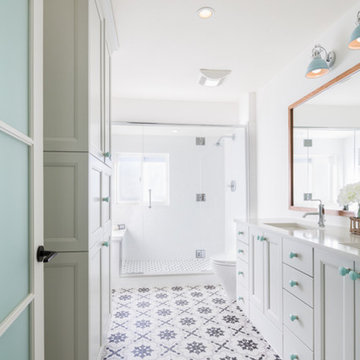
Idéer för amerikanska badrum för barn, med luckor med infälld panel, grå skåp, en dusch i en alkov, en toalettstol med hel cisternkåpa, porslinskakel, grå väggar, klinkergolv i porslin, ett undermonterad handfat och bänkskiva i kvartsit
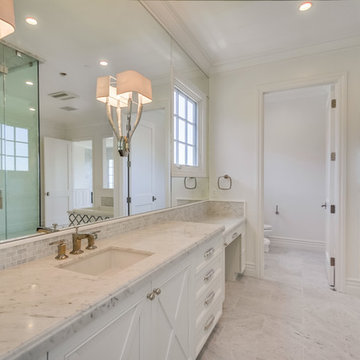
Priceless 180 degree views of La Jolla and the Pacific Ocean, provide you with a front row seat to spectacular sunsets every evening.
Idéer för att renovera ett mycket stort amerikanskt en-suite badrum, med skåp i shakerstil, vita skåp, ett badkar i en alkov, en hörndusch, en toalettstol med hel cisternkåpa, vit kakel, tunnelbanekakel, vita väggar, marmorgolv, ett undermonterad handfat, marmorbänkskiva och vitt golv
Idéer för att renovera ett mycket stort amerikanskt en-suite badrum, med skåp i shakerstil, vita skåp, ett badkar i en alkov, en hörndusch, en toalettstol med hel cisternkåpa, vit kakel, tunnelbanekakel, vita väggar, marmorgolv, ett undermonterad handfat, marmorbänkskiva och vitt golv

Idéer för stora amerikanska vitt en-suite badrum, med bänkskiva i kvarts, grå kakel, vita väggar, med dusch som är öppen, ett fristående badkar, släta luckor, skåp i mörkt trä, en toalettstol med hel cisternkåpa, porslinskakel, klinkergolv i porslin, ett integrerad handfat och grått golv
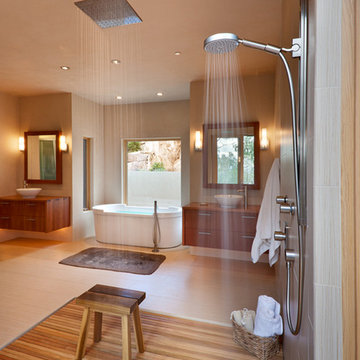
This home, which earned three awards in the Santa Fe 2011 Parade of Homes, including best kitchen, best overall design and the Grand Hacienda Award, provides a serene, secluded retreat in the Sangre de Cristo Mountains. The architecture recedes back to frame panoramic views, and light is used as a form-defining element. Paying close attention to the topography of the steep lot allowed for minimal intervention onto the site. While the home feels strongly anchored, this sense of connection with the earth is wonderfully contrasted with open, elevated views of the Jemez Mountains. As a result, the home appears to emerge and ascend from the landscape, rather than being imposed on it.
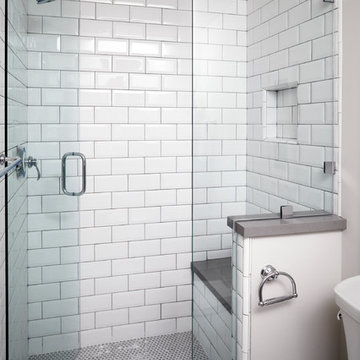
J Hill Interiors was brought on to this project to select all construction materials, lighting, flooring, cabinetry, finishes and paint colors for all three homes. We worked alongside the developers and contractors by providing all material and finish schedules, floor plans and elevations to implement the design.
Photographer: Andy McRory
4 010 foton på amerikanskt badrum, med en toalettstol med hel cisternkåpa
4
