2 081 foton på amerikanskt badrum, med ett nedsänkt handfat
Sortera efter:
Budget
Sortera efter:Populärt i dag
41 - 60 av 2 081 foton
Artikel 1 av 3
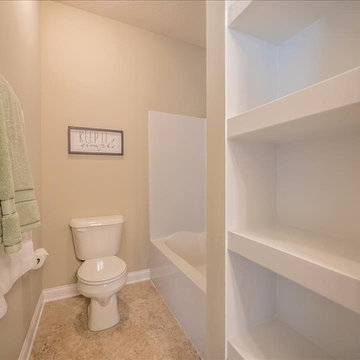
The master bath features a built in shower with ceramic floor to match. The vanity features a square edged laminate profile. Featuring the Moen Dartmoor faucet in chrome finish. The stained built in featuring towel storage really works well in this bathroom. This is another nice touch from Matt Lancia Signature Homes
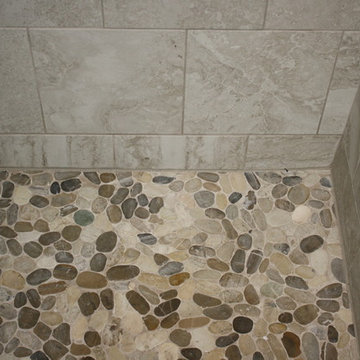
Exempel på ett amerikanskt badrum med dusch, med ett nedsänkt handfat, luckor med profilerade fronter, vita skåp, en hörndusch och grå väggar

Robert Miller Photography
Inredning av ett amerikanskt stort en-suite badrum, med släta luckor, vita skåp, ett fristående badkar, en öppen dusch, en toalettstol med hel cisternkåpa, vit kakel, porslinskakel, grå väggar, klinkergolv i porslin, ett nedsänkt handfat, marmorbänkskiva, vitt golv och dusch med gångjärnsdörr
Inredning av ett amerikanskt stort en-suite badrum, med släta luckor, vita skåp, ett fristående badkar, en öppen dusch, en toalettstol med hel cisternkåpa, vit kakel, porslinskakel, grå väggar, klinkergolv i porslin, ett nedsänkt handfat, marmorbänkskiva, vitt golv och dusch med gångjärnsdörr
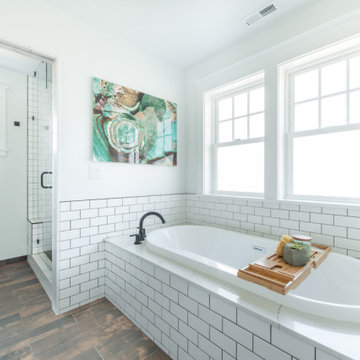
Completed in 2019, this is a home we completed for client who initially engaged us to remodeled their 100 year old classic craftsman bungalow on Seattle’s Queen Anne Hill. During our initial conversation, it became readily apparent that their program was much larger than a remodel could accomplish and the conversation quickly turned toward the design of a new structure that could accommodate a growing family, a live-in Nanny, a variety of entertainment options and an enclosed garage – all squeezed onto a compact urban corner lot.
Project entitlement took almost a year as the house size dictated that we take advantage of several exceptions in Seattle’s complex zoning code. After several meetings with city planning officials, we finally prevailed in our arguments and ultimately designed a 4 story, 3800 sf house on a 2700 sf lot. The finished product is light and airy with a large, open plan and exposed beams on the main level, 5 bedrooms, 4 full bathrooms, 2 powder rooms, 2 fireplaces, 4 climate zones, a huge basement with a home theatre, guest suite, climbing gym, and an underground tavern/wine cellar/man cave. The kitchen has a large island, a walk-in pantry, a small breakfast area and access to a large deck. All of this program is capped by a rooftop deck with expansive views of Seattle’s urban landscape and Lake Union.
Unfortunately for our clients, a job relocation to Southern California forced a sale of their dream home a little more than a year after they settled in after a year project. The good news is that in Seattle’s tight housing market, in less than a week they received several full price offers with escalator clauses which allowed them to turn a nice profit on the deal.
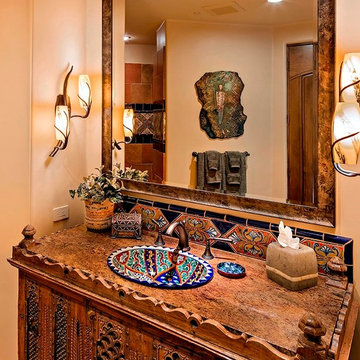
Inspiration för amerikanska badrum, med möbel-liknande, ett nedsänkt handfat och granitbänkskiva
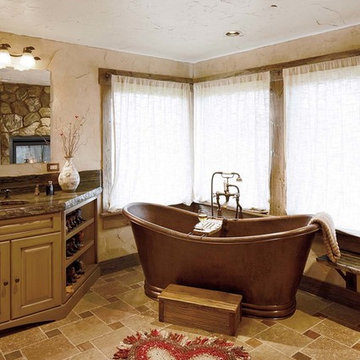
From lighting control to zoned audio, creating the perfect bathroom retreat is just a click away with the Savant app. Colorado
Inspiration för mellanstora amerikanska en-suite badrum, med ett nedsänkt handfat, luckor med profilerade fronter, skåp i mellenmörkt trä, träbänkskiva, ett fristående badkar, en dusch i en alkov, en toalettstol med hel cisternkåpa, flerfärgad kakel, keramikplattor, beige väggar och klinkergolv i keramik
Inspiration för mellanstora amerikanska en-suite badrum, med ett nedsänkt handfat, luckor med profilerade fronter, skåp i mellenmörkt trä, träbänkskiva, ett fristående badkar, en dusch i en alkov, en toalettstol med hel cisternkåpa, flerfärgad kakel, keramikplattor, beige väggar och klinkergolv i keramik
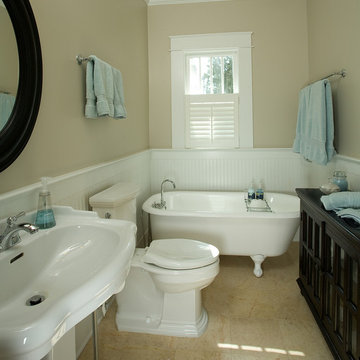
Ray Strawbridge Commercial Photography
Exempel på ett litet amerikanskt badrum med dusch, med luckor med infälld panel, skåp i mörkt trä, ett badkar i en alkov, en dusch i en alkov, en toalettstol med separat cisternkåpa, beige kakel, porslinskakel, beige väggar, klinkergolv i porslin, ett nedsänkt handfat och granitbänkskiva
Exempel på ett litet amerikanskt badrum med dusch, med luckor med infälld panel, skåp i mörkt trä, ett badkar i en alkov, en dusch i en alkov, en toalettstol med separat cisternkåpa, beige kakel, porslinskakel, beige väggar, klinkergolv i porslin, ett nedsänkt handfat och granitbänkskiva

The powder room is located just outside the kitchen and we wanted the same motif to be carried into the room. We used the same floor material but changed the design from 24" x 24" format tiles to smaller hexagons to be more in scale with the room. Accent tiles were selected to add a sense of whimsy to the rooms and color.
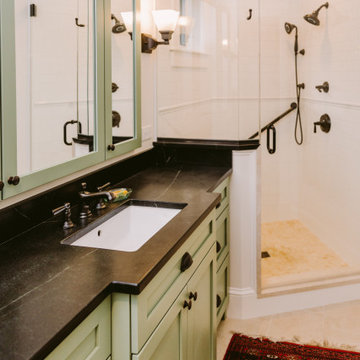
Inspiration för ett litet amerikanskt vit vitt en-suite badrum, med skåp i shakerstil, gröna skåp, en hörndusch, en toalettstol med separat cisternkåpa, vit kakel, tunnelbanekakel, vita väggar, travertin golv, ett nedsänkt handfat, bänkskiva i täljsten, beiget golv och dusch med gångjärnsdörr

The owners of this home came to us with a plan to build a new high-performance home that physically and aesthetically fit on an infill lot in an old well-established neighborhood in Bellingham. The Craftsman exterior detailing, Scandinavian exterior color palette, and timber details help it blend into the older neighborhood. At the same time the clean modern interior allowed their artistic details and displayed artwork take center stage.
We started working with the owners and the design team in the later stages of design, sharing our expertise with high-performance building strategies, custom timber details, and construction cost planning. Our team then seamlessly rolled into the construction phase of the project, working with the owners and Michelle, the interior designer until the home was complete.
The owners can hardly believe the way it all came together to create a bright, comfortable, and friendly space that highlights their applied details and favorite pieces of art.
Photography by Radley Muller Photography
Design by Deborah Todd Building Design Services
Interior Design by Spiral Studios
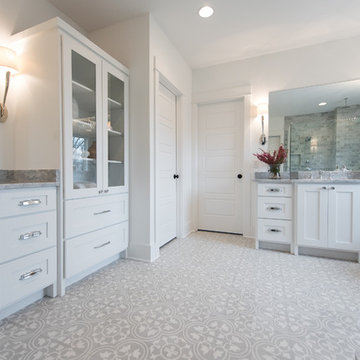
Sarah Shields Photography
Inspiration för stora amerikanska en-suite badrum, med skåp i shakerstil, vita skåp, ett fristående badkar, en hörndusch, en toalettstol med hel cisternkåpa, grå kakel, cementkakel, vita väggar, cementgolv, ett nedsänkt handfat och marmorbänkskiva
Inspiration för stora amerikanska en-suite badrum, med skåp i shakerstil, vita skåp, ett fristående badkar, en hörndusch, en toalettstol med hel cisternkåpa, grå kakel, cementkakel, vita väggar, cementgolv, ett nedsänkt handfat och marmorbänkskiva
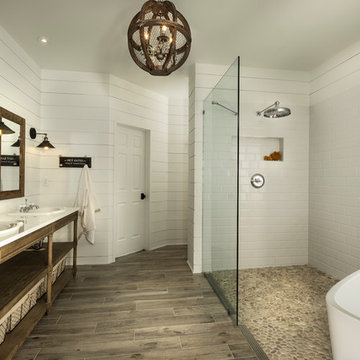
This is a beautiful spa bathroom with open wet room shower featuring a free standing pedestal tub and pebble tile mosaic. The master bath also features an open light wood stained Oak vanity with industrial lantern sconce lighting and a beautiful light, yet warm overall color pallet.
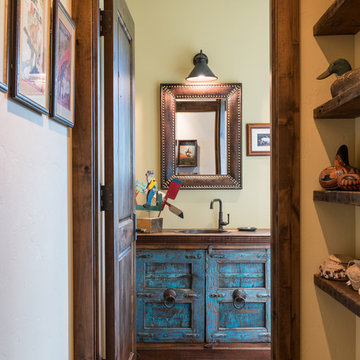
Exempel på ett amerikanskt brun brunt toalett, med skåp i slitet trä, mellanmörkt trägolv, ett nedsänkt handfat och träbänkskiva
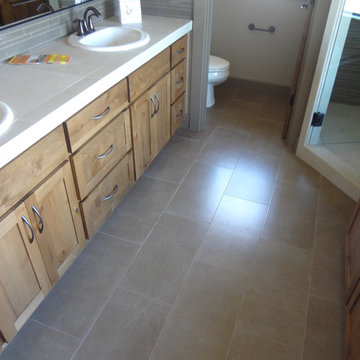
Builder/Remodeler: Bloedel Custom Homes, LLC- Ryan Bloedel....Materials provided by: Cherry City Interiors & Design
Amerikansk inredning av ett mellanstort en-suite badrum, med skåp i shakerstil, skåp i ljust trä, ett platsbyggt badkar, en dusch i en alkov, en toalettstol med separat cisternkåpa, grå kakel, vit kakel, glaskakel, vita väggar, klinkergolv i keramik, ett nedsänkt handfat och kaklad bänkskiva
Amerikansk inredning av ett mellanstort en-suite badrum, med skåp i shakerstil, skåp i ljust trä, ett platsbyggt badkar, en dusch i en alkov, en toalettstol med separat cisternkåpa, grå kakel, vit kakel, glaskakel, vita väggar, klinkergolv i keramik, ett nedsänkt handfat och kaklad bänkskiva
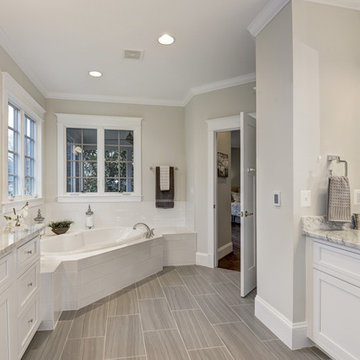
Inspiration för stora amerikanska en-suite badrum, med släta luckor, vita skåp, vit kakel, tunnelbanekakel, grå väggar, klinkergolv i keramik, ett nedsänkt handfat, granitbänkskiva och ett platsbyggt badkar

Bild på ett litet amerikanskt vit vitt en-suite badrum, med skåp i shakerstil, gröna skåp, en hörndusch, en toalettstol med separat cisternkåpa, vit kakel, tunnelbanekakel, vita väggar, travertin golv, ett nedsänkt handfat, bänkskiva i täljsten, beiget golv och dusch med gångjärnsdörr
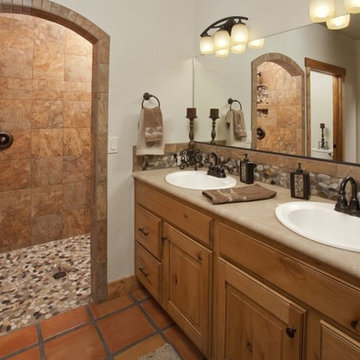
We love this rustic southwestern inspired master bath with tumbled rock backsplash and poured concrete shower floor, knotty hickory cabinets, and terra cotta stone floors.
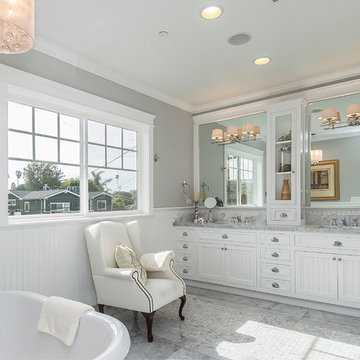
Classic, clean and fresh. This beautiful white and gray marble master bathroom features our Veil bubble glass and silk drum chandelier (ET2 Veil 5-Light Pendant) and our Rondo 3-Light Bath Vanity Sconce, Polished Nickel light fixtures over the double sink.
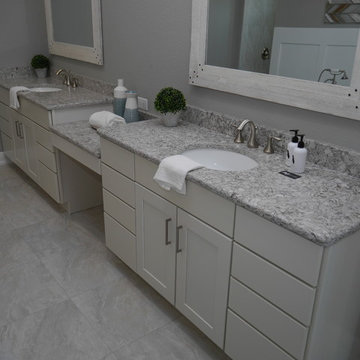
Idéer för ett stort amerikanskt grå en-suite badrum, med släta luckor, vita skåp, ett fristående badkar, en dusch i en alkov, en toalettstol med separat cisternkåpa, grå kakel, grå väggar, cementgolv, ett nedsänkt handfat, laminatbänkskiva, grått golv och dusch med gångjärnsdörr
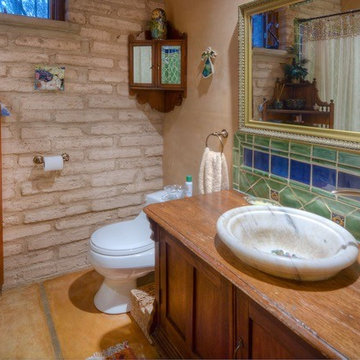
Inspiration för mellanstora amerikanska badrum med dusch, med luckor med infälld panel, skåp i mörkt trä, en dusch i en alkov, en toalettstol med hel cisternkåpa, blå kakel, grön kakel, keramikplattor, beige väggar, betonggolv, ett nedsänkt handfat, träbänkskiva, brunt golv och dusch med duschdraperi
2 081 foton på amerikanskt badrum, med ett nedsänkt handfat
3
