567 foton på amerikanskt badrum, med luckor med profilerade fronter
Sortera efter:
Budget
Sortera efter:Populärt i dag
41 - 60 av 567 foton
Artikel 1 av 3
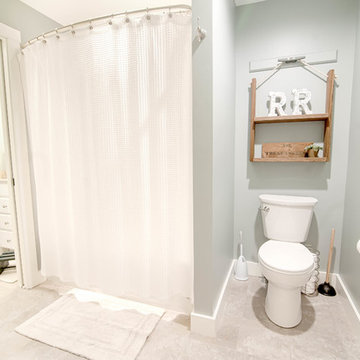
Carrying the nautical boat theme from the kid's bunk room, this Jack and Jill bathroom has two vanities that can be closed off from the shower/toilet area by pocket doors allowing multiple people to get ready at once. The shelves and towel hooks were custom made with reclaimed wood and boat cleats by My Sister's Garage.
Paint Color: Boothbay Grey
Decor: My Sister's Garage
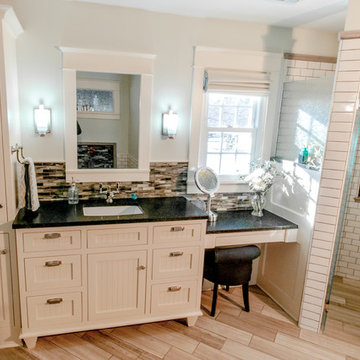
Griffin Customs
Exempel på ett mellanstort amerikanskt en-suite badrum, med ett undermonterad handfat, luckor med profilerade fronter, vita skåp, granitbänkskiva, ett undermonterat badkar, en hörndusch, en toalettstol med separat cisternkåpa, beige kakel, glaskakel, gröna väggar och kalkstensgolv
Exempel på ett mellanstort amerikanskt en-suite badrum, med ett undermonterad handfat, luckor med profilerade fronter, vita skåp, granitbänkskiva, ett undermonterat badkar, en hörndusch, en toalettstol med separat cisternkåpa, beige kakel, glaskakel, gröna väggar och kalkstensgolv
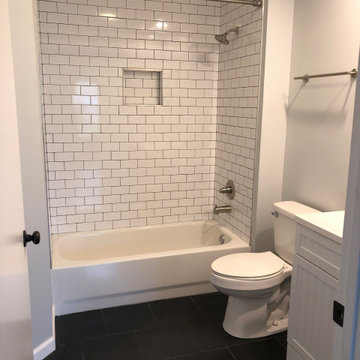
We updated a bathroom in sore need. We fully gutted down to the studs and built back a beautiful, classic looking bathroom and shower. Featuring white subway tile shower walls, black slate floor and classic white single vanity.
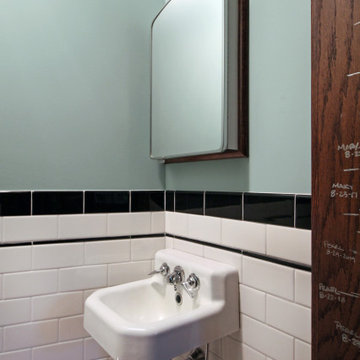
Exempel på ett mellanstort amerikanskt grå grått badrum, med luckor med profilerade fronter, skåp i mellenmörkt trä, en toalettstol med separat cisternkåpa, vit kakel, tunnelbanekakel, gröna väggar, mosaikgolv, ett undermonterad handfat, bänkskiva i kvarts, vitt golv och dusch med duschdraperi
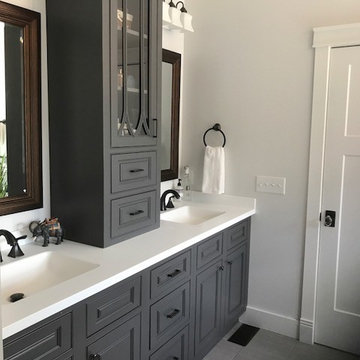
Kaitlyn Lamb
Exempel på ett mellanstort amerikanskt en-suite badrum, med luckor med profilerade fronter, grå skåp, ett fristående badkar, en toalettstol med separat cisternkåpa, grå kakel, keramikplattor, grå väggar, klinkergolv i keramik, ett integrerad handfat, bänkskiva i akrylsten, grått golv och dusch med duschdraperi
Exempel på ett mellanstort amerikanskt en-suite badrum, med luckor med profilerade fronter, grå skåp, ett fristående badkar, en toalettstol med separat cisternkåpa, grå kakel, keramikplattor, grå väggar, klinkergolv i keramik, ett integrerad handfat, bänkskiva i akrylsten, grått golv och dusch med duschdraperi
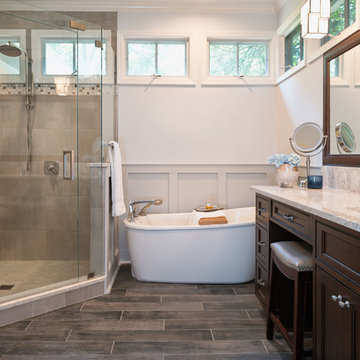
© Deborah Scannell Photography
Idéer för att renovera ett mellanstort amerikanskt en-suite badrum, med luckor med profilerade fronter, skåp i mörkt trä, ett fristående badkar, en hörndusch, en toalettstol med separat cisternkåpa, grå kakel, porslinskakel, blå väggar, klinkergolv i porslin, ett undermonterad handfat och bänkskiva i kvarts
Idéer för att renovera ett mellanstort amerikanskt en-suite badrum, med luckor med profilerade fronter, skåp i mörkt trä, ett fristående badkar, en hörndusch, en toalettstol med separat cisternkåpa, grå kakel, porslinskakel, blå väggar, klinkergolv i porslin, ett undermonterad handfat och bänkskiva i kvarts
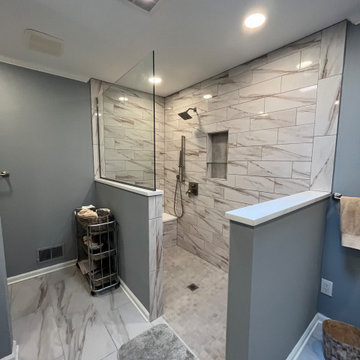
This master bathroom remodel created an absolutely timeless space. From its zero-threshold walk in shower, to the spacious double vanity, this bathroom is build to accommodate your needs at all points in life. The heated exhaust fan, tiled shower, and warm lighting will make you never want to leave@
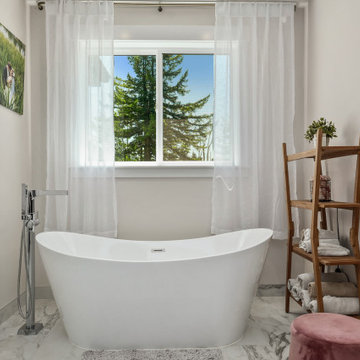
Stunning & spacious master bathroom of the Stetson. View House Plan THD-4607: https://www.thehousedesigners.com/plan/stetson-4607/
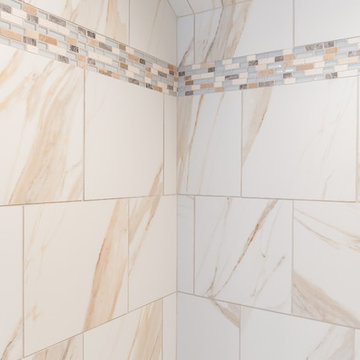
Idéer för mellanstora amerikanska en-suite badrum, med luckor med profilerade fronter, vita skåp, ett badkar i en alkov, en dusch i en alkov, en toalettstol med separat cisternkåpa, flerfärgad kakel, keramikplattor, grå väggar, klinkergolv i keramik, ett undermonterad handfat, granitbänkskiva, flerfärgat golv och dusch med duschdraperi
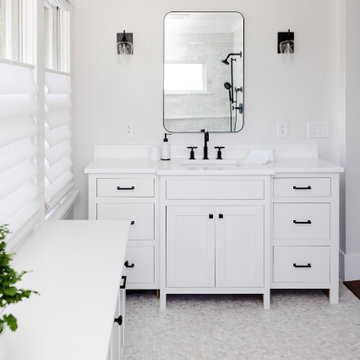
Master bath renovation, custom shower, matching marble subway tile and penny round floor tile
Amerikansk inredning av ett stort vit vitt en-suite badrum, med luckor med profilerade fronter, vita skåp, en öppen dusch, en toalettstol med separat cisternkåpa, vit kakel, marmorkakel, vita väggar, marmorgolv, ett undermonterad handfat, bänkskiva i kvarts och vitt golv
Amerikansk inredning av ett stort vit vitt en-suite badrum, med luckor med profilerade fronter, vita skåp, en öppen dusch, en toalettstol med separat cisternkåpa, vit kakel, marmorkakel, vita väggar, marmorgolv, ett undermonterad handfat, bänkskiva i kvarts och vitt golv
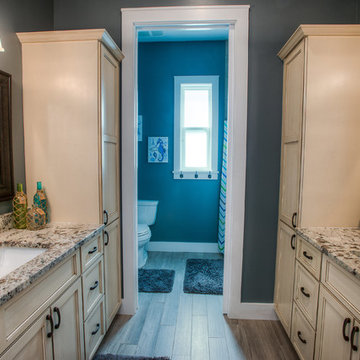
A traditional custom home with high-end finishes, a gourmet kitchen with granite countertops and custom cabinetry. This home has an open concept layout, vaulted ceilings, and wood floors that span through the main living space featuring a colorful pallet and large windows that bring in lots of natural light.
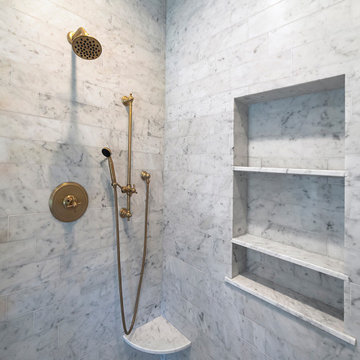
You enter this bright and light master bathroom through a custom pocket door that is inlayed with a mirror. The room features a beautiful free-standing tub. The shower is Carrera marble and has a seat, storage inset, a body jet and dual showerheads. The striking single vanity is a deep navy blue with beaded inset cabinets, chrome handles and provides tons of storage. Along with the blue vanity, the rose gold fixtures, including the shower grate, are eye catching and provide a subtle pop of color.
What started as an addition project turned into a full house remodel in this Modern Craftsman home in Narberth, PA.. The addition included the creation of a sitting room, family room, mudroom and third floor. As we moved to the rest of the home, we designed and built a custom staircase to connect the family room to the existing kitchen. We laid red oak flooring with a mahogany inlay throughout house. Another central feature of this is home is all the built-in storage. We used or created every nook for seating and storage throughout the house, as you can see in the family room, dining area, staircase landing, bedroom and bathrooms. Custom wainscoting and trim are everywhere you look, and gives a clean, polished look to this warm house.
Rudloff Custom Builders has won Best of Houzz for Customer Service in 2014, 2015 2016, 2017 and 2019. We also were voted Best of Design in 2016, 2017, 2018, 2019 which only 2% of professionals receive. Rudloff Custom Builders has been featured on Houzz in their Kitchen of the Week, What to Know About Using Reclaimed Wood in the Kitchen as well as included in their Bathroom WorkBook article. We are a full service, certified remodeling company that covers all of the Philadelphia suburban area. This business, like most others, developed from a friendship of young entrepreneurs who wanted to make a difference in their clients’ lives, one household at a time. This relationship between partners is much more than a friendship. Edward and Stephen Rudloff are brothers who have renovated and built custom homes together paying close attention to detail. They are carpenters by trade and understand concept and execution. Rudloff Custom Builders will provide services for you with the highest level of professionalism, quality, detail, punctuality and craftsmanship, every step of the way along our journey together.
Specializing in residential construction allows us to connect with our clients early in the design phase to ensure that every detail is captured as you imagined. One stop shopping is essentially what you will receive with Rudloff Custom Builders from design of your project to the construction of your dreams, executed by on-site project managers and skilled craftsmen. Our concept: envision our client’s ideas and make them a reality. Our mission: CREATING LIFETIME RELATIONSHIPS BUILT ON TRUST AND INTEGRITY.
Photo Credit: Linda McManus Images
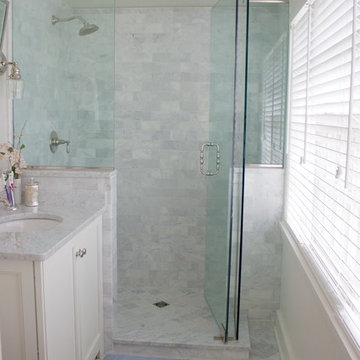
Inspiration för ett mellanstort amerikanskt badrum med dusch, med luckor med profilerade fronter, vita skåp, en dusch i en alkov, en toalettstol med hel cisternkåpa, vit kakel, tunnelbanekakel, blå väggar, marmorgolv, ett undermonterad handfat och marmorbänkskiva
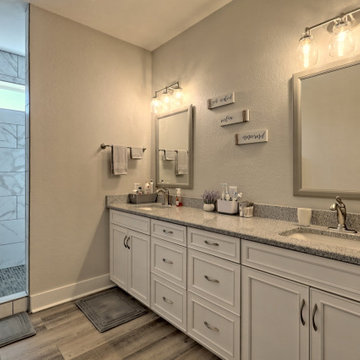
This mountain craftsman home blends clean lines with rustic touches for an on-trend design.
Inspiration för stora amerikanska grått en-suite badrum, med luckor med profilerade fronter, vita skåp, en öppen dusch, en toalettstol med separat cisternkåpa, grå väggar, laminatgolv, ett undermonterad handfat, granitbänkskiva, brunt golv och med dusch som är öppen
Inspiration för stora amerikanska grått en-suite badrum, med luckor med profilerade fronter, vita skåp, en öppen dusch, en toalettstol med separat cisternkåpa, grå väggar, laminatgolv, ett undermonterad handfat, granitbänkskiva, brunt golv och med dusch som är öppen
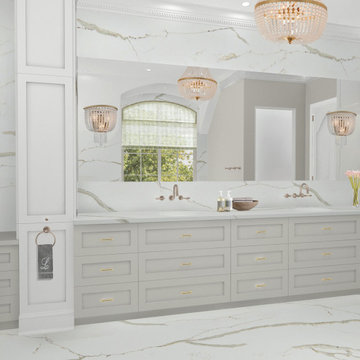
Idéer för ett mycket stort amerikanskt beige en-suite badrum, med luckor med profilerade fronter, skåp i mörkt trä, ett fristående badkar, våtrum, en toalettstol med separat cisternkåpa, vit kakel, tunnelbanekakel, bruna väggar, marmorgolv, ett undermonterad handfat, marmorbänkskiva, svart golv och dusch med gångjärnsdörr

A furniture-style vanity, cement tile and a curbless shower all come together to present a bathroom suitable for any guest--even those with limited mobility.
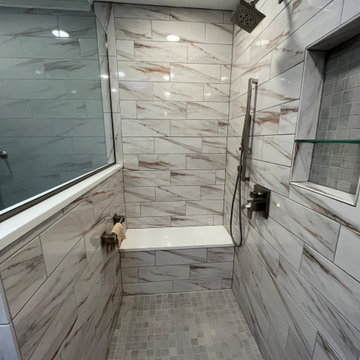
This master bathroom remodel created an absolutely timeless space. From its zero-threshold walk in shower, to the spacious double vanity, this bathroom is build to accommodate your needs at all points in life. The heated exhaust fan, tiled shower, and warm lighting will make you never want to leave@
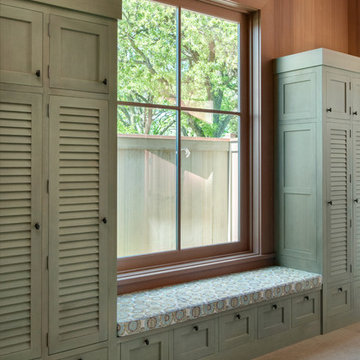
This family compound is located on acerage in the Midwest United States. The pool house featured here has many kitchens and bars, ladies and gentlemen locker rooms, on site laundry facility and entertaining areas.
Matt Kocourek Photography
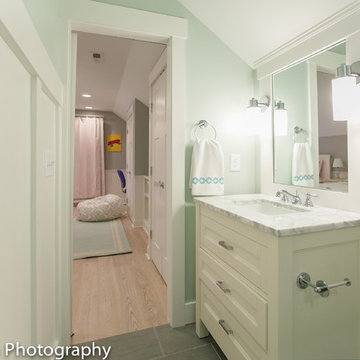
Attic space converted to kids bedroom and bath
Dan Xiao photography
Inspiration för ett litet amerikanskt badrum för barn, med gröna väggar, klinkergolv i porslin, ett undermonterad handfat, luckor med profilerade fronter, vita skåp, marmorbänkskiva, en dusch i en alkov, en toalettstol med separat cisternkåpa, grå kakel och porslinskakel
Inspiration för ett litet amerikanskt badrum för barn, med gröna väggar, klinkergolv i porslin, ett undermonterad handfat, luckor med profilerade fronter, vita skåp, marmorbänkskiva, en dusch i en alkov, en toalettstol med separat cisternkåpa, grå kakel och porslinskakel
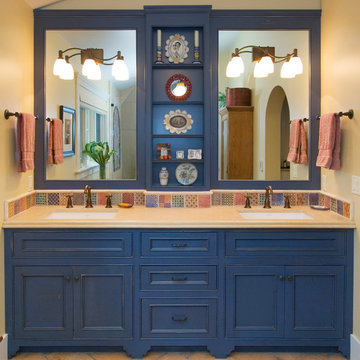
This is a rustic, blue painted, beaded inset, vanity by Dickinson Cabinetry. One of the designers who uses our cabinets, had this put in her own master bathroom.
567 foton på amerikanskt badrum, med luckor med profilerade fronter
3
