603 foton på amerikanskt badrum, med travertin golv
Sortera efter:
Budget
Sortera efter:Populärt i dag
1 - 20 av 603 foton
Artikel 1 av 3

An Organic Southwestern master bathroom with slate and snail shower.
Architect: Urban Design Associates, Lee Hutchison
Interior Designer: Bess Jones Interiors
Builder: R-Net Custom Homes
Photography: Dino Tonn

Working with the homeowners and our design team, we feel that we created the ultimate spa retreat. The main focus is the grand vanity with towers on either side and matching bridge spanning above to hold the LED lights. By Plain & Fancy cabinetry, the Vogue door beaded inset door works well with the Forest Shadow finish. The toe space has a decorative valance down below with LED lighting behind. Centaurus granite rests on top with white vessel sinks and oil rubber bronze fixtures. The light stone wall in the backsplash area provides a nice contrast and softens up the masculine tones. Wall sconces with angled mirrors added a nice touch.
We brought the stone wall back behind the freestanding bathtub appointed with a wall mounted tub filler. The 69" Victoria & Albert bathtub features clean lines and LED uplighting behind. This all sits on a french pattern travertine floor with a hidden surprise; their is a heating system underneath.
In the shower we incorporated more stone, this time in the form of a darker split river rock. We used this as the main shower floor and as listello bands. Kohler oil rubbed bronze shower heads, rain head, and body sprayer finish off the master bath.
Photographer: Johan Roetz
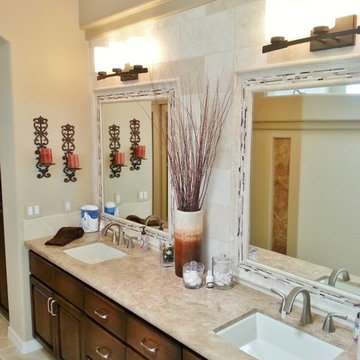
Idéer för att renovera ett mycket stort amerikanskt en-suite badrum, med ett nedsänkt handfat, luckor med upphöjd panel, skåp i mörkt trä, granitbänkskiva, ett platsbyggt badkar, en hörndusch, beige kakel, stenkakel, beige väggar och travertin golv
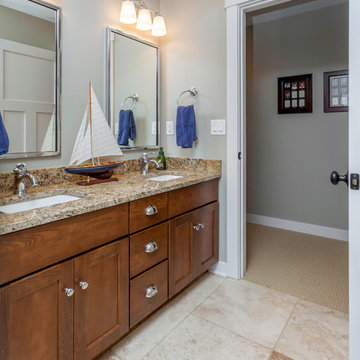
Jake Boyd Photo
Idéer för mellanstora amerikanska badrum för barn, med ett undermonterad handfat, släta luckor, skåp i mellenmörkt trä, granitbänkskiva, en dusch i en alkov, en toalettstol med hel cisternkåpa, beige kakel, stenhäll, grå väggar och travertin golv
Idéer för mellanstora amerikanska badrum för barn, med ett undermonterad handfat, släta luckor, skåp i mellenmörkt trä, granitbänkskiva, en dusch i en alkov, en toalettstol med hel cisternkåpa, beige kakel, stenhäll, grå väggar och travertin golv
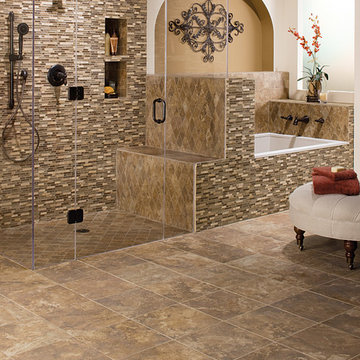
Foto på ett mellanstort amerikanskt en-suite badrum, med ett platsbyggt badkar, en kantlös dusch, beige kakel, brun kakel, grå kakel, flerfärgad kakel, stickkakel, beige väggar, travertin golv, brunt golv och dusch med gångjärnsdörr
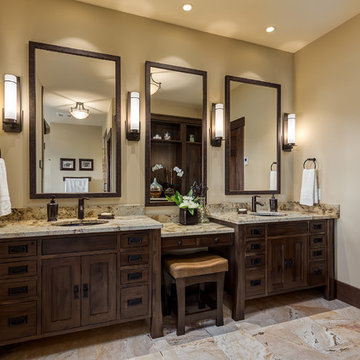
Photographer: Calgary Photos
Builder: www.timberstoneproperties.ca
Idéer för ett stort amerikanskt en-suite badrum, med ett undermonterad handfat, skåp i mörkt trä, granitbänkskiva, beige kakel, stenkakel, gula väggar, travertin golv och möbel-liknande
Idéer för ett stort amerikanskt en-suite badrum, med ett undermonterad handfat, skåp i mörkt trä, granitbänkskiva, beige kakel, stenkakel, gula väggar, travertin golv och möbel-liknande
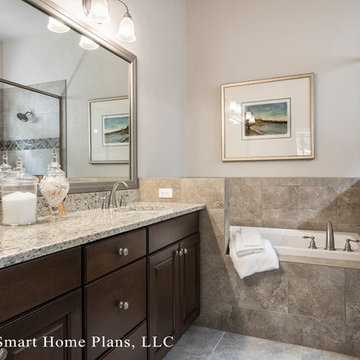
©Energy Smart Home Plans, LLC, ©Aaron Bailey Photography, GW Robinson Homes
Idéer för att renovera ett litet amerikanskt badrum, med ett undermonterad handfat, luckor med upphöjd panel, skåp i mellenmörkt trä, granitbänkskiva, ett platsbyggt badkar, en hörndusch, en toalettstol med hel cisternkåpa, beige kakel, keramikplattor, beige väggar och travertin golv
Idéer för att renovera ett litet amerikanskt badrum, med ett undermonterad handfat, luckor med upphöjd panel, skåp i mellenmörkt trä, granitbänkskiva, ett platsbyggt badkar, en hörndusch, en toalettstol med hel cisternkåpa, beige kakel, keramikplattor, beige väggar och travertin golv

The footprint of this bathroom remained true to its original form. Our clients wanted to add more storage opportunities so customized cabinetry solutions were added. Finishes were updated with a focus on staying true to the original craftsman aesthetic of this Sears Kit Home. This pull and replace bathroom remodel was designed and built by Meadowlark Design + Build in Ann Arbor, Michigan. Photography by Sean Carter.

Inspiration för ett stort amerikanskt grå grått toalett, med möbel-liknande, skåp i mörkt trä, flerfärgad kakel, mosaik, ett fristående handfat, svarta väggar, travertin golv, bänkskiva i betong och vitt golv
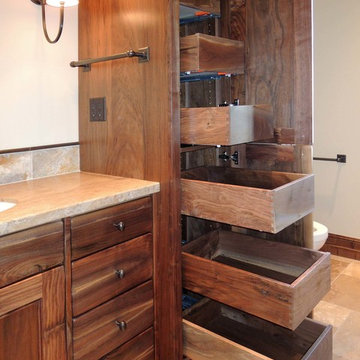
Master Bath Linen, Vanity. Dovetail Drawers fabricated by Western Dovetail Inc. Northwestern Walnut exteriors & interiors, Handcrafted custom cabinets, "warn" edges on cabinet exteriors, but not distressed. Grain matched drawer fronts throughout. Images by UDCC

Doug Burke Photography
Idéer för att renovera ett mycket stort amerikanskt en-suite badrum, med luckor med upphöjd panel, skåp i mörkt trä, ett undermonterat badkar, beige väggar, travertin golv, ett fristående handfat, granitbänkskiva, en hörndusch, beige kakel och stenkakel
Idéer för att renovera ett mycket stort amerikanskt en-suite badrum, med luckor med upphöjd panel, skåp i mörkt trä, ett undermonterat badkar, beige väggar, travertin golv, ett fristående handfat, granitbänkskiva, en hörndusch, beige kakel och stenkakel
For this master bathroom remodel, we were tasked to blend in some of the existing finishes of the home to make it modern and desert-inspired. We found this one-of-a-kind marble mosaic that would blend all of the warmer tones with the cooler tones and provide a focal point to the space. We filled in the drop-in bath tub and made it a seamless walk-in shower with a linear drain. The brass plumbing fixtures play off of the warm tile selections and the black bath accessories anchor the space. We were able to match their existing travertine flooring and finish it off with a simple, stacked subway tile on the two adjacent shower walls. We smoothed all of the drywall throughout and made simple changes to the vanity like swapping out the cabinet hardware, faucets and light fixture, for a totally custom feel. The walnut cabinet hardware provides another layer of texture to the space.

Shower seat and dual shower heads.
Amerikansk inredning av ett stort badrum med dusch, med luckor med infälld panel, skåp i mellenmörkt trä, en hörndusch, beige kakel, porslinskakel, beige väggar, travertin golv, ett undermonterad handfat, bänkskiva i kvarts, brunt golv och dusch med gångjärnsdörr
Amerikansk inredning av ett stort badrum med dusch, med luckor med infälld panel, skåp i mellenmörkt trä, en hörndusch, beige kakel, porslinskakel, beige väggar, travertin golv, ett undermonterad handfat, bänkskiva i kvarts, brunt golv och dusch med gångjärnsdörr

Designed & Built by: John Bice Custom Woodwork & Trim
Exempel på ett mellanstort amerikanskt en-suite badrum, med luckor med upphöjd panel, skåp i mellenmörkt trä, ett platsbyggt badkar, en toalettstol med hel cisternkåpa, brun kakel, keramikplattor, orange väggar, ett undermonterad handfat, brunt golv, med dusch som är öppen och travertin golv
Exempel på ett mellanstort amerikanskt en-suite badrum, med luckor med upphöjd panel, skåp i mellenmörkt trä, ett platsbyggt badkar, en toalettstol med hel cisternkåpa, brun kakel, keramikplattor, orange väggar, ett undermonterad handfat, brunt golv, med dusch som är öppen och travertin golv
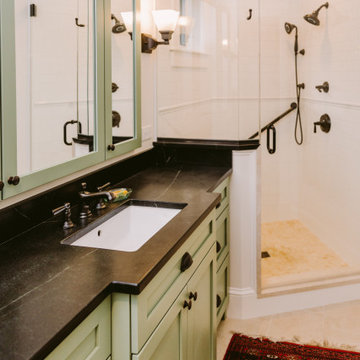
Inspiration för ett litet amerikanskt vit vitt en-suite badrum, med skåp i shakerstil, gröna skåp, en hörndusch, en toalettstol med separat cisternkåpa, vit kakel, tunnelbanekakel, vita väggar, travertin golv, ett nedsänkt handfat, bänkskiva i täljsten, beiget golv och dusch med gångjärnsdörr
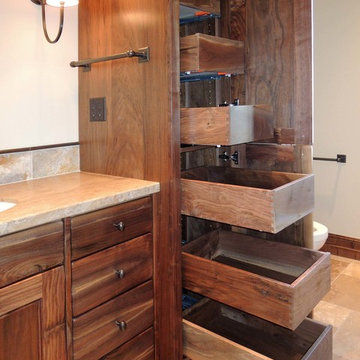
Vanity made of figured Willamette Walnut By UDCC. Full extension dovetailed drawers.
Idéer för ett mellanstort amerikanskt en-suite badrum, med ett undermonterad handfat, skåp i mörkt trä, en toalettstol med separat cisternkåpa, beige väggar, skåp i shakerstil, beige kakel, travertinkakel, travertin golv och granitbänkskiva
Idéer för ett mellanstort amerikanskt en-suite badrum, med ett undermonterad handfat, skåp i mörkt trä, en toalettstol med separat cisternkåpa, beige väggar, skåp i shakerstil, beige kakel, travertinkakel, travertin golv och granitbänkskiva

If the exterior of a house is its face the interior is its heart.
The house designed in the hacienda style was missing the matching interior.
We created a wonderful combination of Spanish color scheme and materials with amazing distressed wood rustic vanity and wrought iron fixtures.
The floors are made of 4 different sized chiseled edge travertine and the wall tiles are 4"x8" travertine subway tiles.
A full sized exterior shower system made out of copper is installed out the exterior of the tile to act as a center piece for the shower.
The huge double sink reclaimed wood vanity with matching mirrors and light fixtures are there to provide the "old world" look and feel.
Notice there is no dam for the shower pan, the shower is a step down, by that design you eliminate the need for the nuisance of having a step up acting as a dam.
Photography: R / G Photography

Bild på ett litet amerikanskt vit vitt en-suite badrum, med skåp i shakerstil, gröna skåp, en hörndusch, en toalettstol med separat cisternkåpa, vit kakel, tunnelbanekakel, vita väggar, travertin golv, ett nedsänkt handfat, bänkskiva i täljsten, beiget golv och dusch med gångjärnsdörr
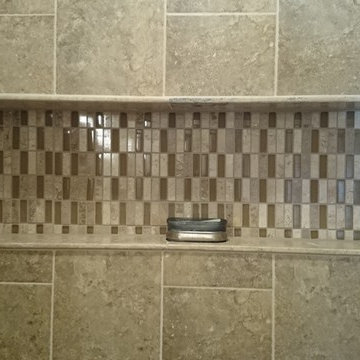
2012
Inspiration för mellanstora amerikanska en-suite badrum, med luckor med infälld panel, kaklad bänkskiva, brun kakel, stenkakel och travertin golv
Inspiration för mellanstora amerikanska en-suite badrum, med luckor med infälld panel, kaklad bänkskiva, brun kakel, stenkakel och travertin golv
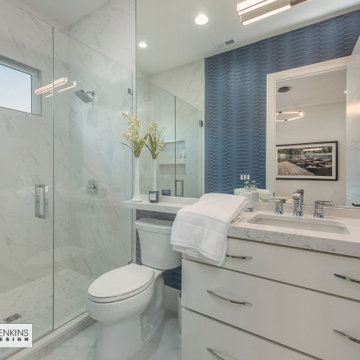
Guest bath with spacious walk-in shower.
Idéer för ett stort amerikanskt vit badrum med dusch, med släta luckor, vita skåp, en dusch i en alkov, en toalettstol med separat cisternkåpa, vit kakel, marmorkakel, vita väggar, travertin golv, ett undermonterad handfat, bänkskiva i kvarts, gult golv och dusch med gångjärnsdörr
Idéer för ett stort amerikanskt vit badrum med dusch, med släta luckor, vita skåp, en dusch i en alkov, en toalettstol med separat cisternkåpa, vit kakel, marmorkakel, vita väggar, travertin golv, ett undermonterad handfat, bänkskiva i kvarts, gult golv och dusch med gångjärnsdörr
603 foton på amerikanskt badrum, med travertin golv
1
