669 foton på amerikanskt badrum
Sortera efter:
Budget
Sortera efter:Populärt i dag
81 - 100 av 669 foton
Artikel 1 av 3
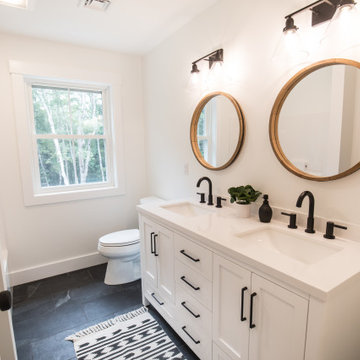
Inredning av ett amerikanskt stort vit vitt badrum för barn, med skåp i shakerstil, skåp i mellenmörkt trä, en dubbeldusch, keramikplattor, vita väggar, klinkergolv i keramik, vitt golv och dusch med gångjärnsdörr
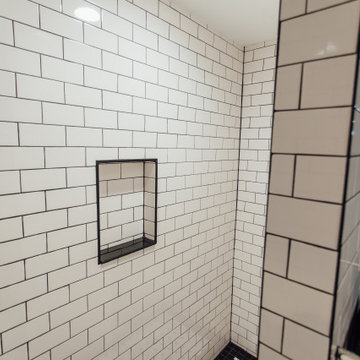
Our client wanted us to help her create her vision for this art deco bathroom. She found the mirror and crystal hardware at an antique sale and we were able to help her piece together the rest of her vision.
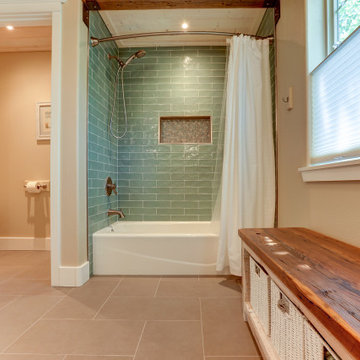
Inspiration för stora amerikanska vitt badrum, med ett badkar i en alkov, en dusch/badkar-kombination, en toalettstol med hel cisternkåpa, blå kakel, keramikplattor, beige väggar, klinkergolv i keramik, ett undermonterad handfat, beiget golv, dusch med duschdraperi, skåp i mellenmörkt trä och granitbänkskiva
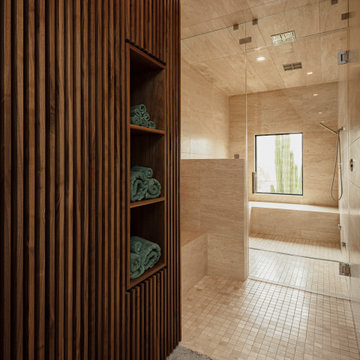
Photo by Roehner + Ryan
Foto på ett stort amerikanskt vit en-suite badrum, med släta luckor, skåp i mörkt trä, stenkakel, betonggolv, ett undermonterad handfat, bänkskiva i kvarts, grått golv och dusch med gångjärnsdörr
Foto på ett stort amerikanskt vit en-suite badrum, med släta luckor, skåp i mörkt trä, stenkakel, betonggolv, ett undermonterad handfat, bänkskiva i kvarts, grått golv och dusch med gångjärnsdörr
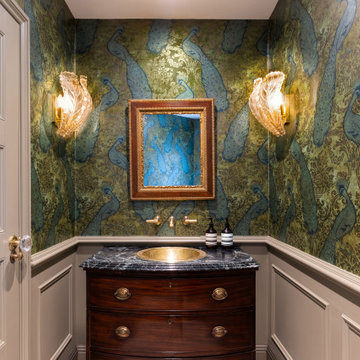
One of the highlights of this project is this beautiful antique dresser that has been meticulously upcycled to create a striking centrepiece.
A perfect blend of classic charm and modern innovation, the unit's design is heightened by incorporating lush Verde marble and a characterful Moroccan pitted brass inset basin.
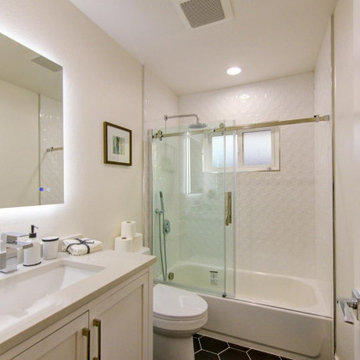
Bild på ett litet amerikanskt vit vitt badrum för barn, med skåp i shakerstil, vita skåp, ljust trägolv, ett badkar i en alkov, en toalettstol med separat cisternkåpa, vit kakel, porslinskakel, ett undermonterad handfat, bänkskiva i kvartsit, svart golv och dusch med skjutdörr
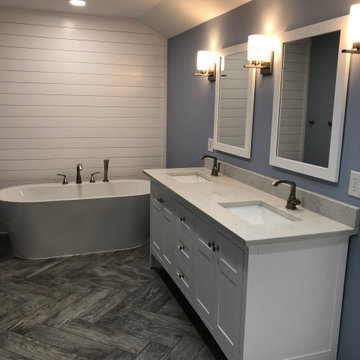
This master bathroom is elegant with a modern farmhouse touch. It has every element of luxury and relaxation a master bathroom needs, without losing that warm and cozy feeling. The freestanding tub makes this bathroom a haven for relaxation. The large shower and double vanity are prefect compliments to create a beautiful and functional space.
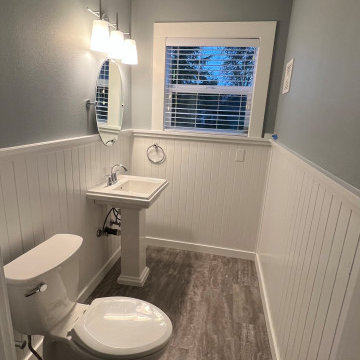
Inspiration för ett mellanstort amerikanskt toalett, med vita skåp, en toalettstol med separat cisternkåpa, blå väggar, vinylgolv, ett piedestal handfat och grått golv
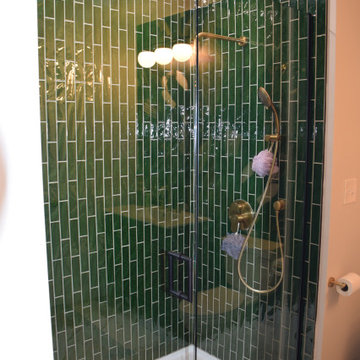
Mancave with media room, full bathroom, gym, bar and wine room.
Amerikansk inredning av ett mellanstort vit vitt badrum med dusch, med möbel-liknande, skåp i mellenmörkt trä, en dusch i en alkov, en toalettstol med separat cisternkåpa, vita väggar, ljust trägolv, marmorbänkskiva, brunt golv och dusch med gångjärnsdörr
Amerikansk inredning av ett mellanstort vit vitt badrum med dusch, med möbel-liknande, skåp i mellenmörkt trä, en dusch i en alkov, en toalettstol med separat cisternkåpa, vita väggar, ljust trägolv, marmorbänkskiva, brunt golv och dusch med gångjärnsdörr

This project was such a joy! From the craftsman touches to the handmade tile we absolutely loved working on this bathroom. While taking on the bathroom we took on other changes throughout the home such as stairs, hardwood, custom cabinetry, and more.
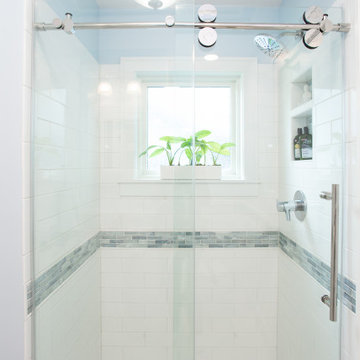
This project was focused on eeking out space for another bathroom for this growing family. The three bedroom, Craftsman bungalow was originally built with only one bathroom, which is typical for the era. The challenge was to find space without compromising the existing storage in the home. It was achieved by claiming the closet areas between two bedrooms, increasing the original 29" depth and expanding into the larger of the two bedrooms. The result was a compact, yet efficient bathroom. Classic finishes are respectful of the vernacular and time period of the home.

The master bath is a true oasis, with white marble on the floor, countertop and backsplash, in period-appropriate subway and basket-weave patterns. Wall and floor-mounted chrome fixtures at the sink, tub and shower provide vintage charm and contemporary function. Chrome accents are also found in the light fixtures, cabinet hardware and accessories. The heated towel bars and make-up area with lit mirror provide added luxury. Access to the master closet is through the wood 5-panel pocket door.
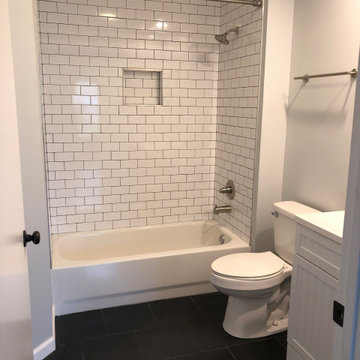
We updated a bathroom in sore need. We fully gutted down to the studs and built back a beautiful, classic looking bathroom and shower. Featuring white subway tile shower walls, black slate floor and classic white single vanity.
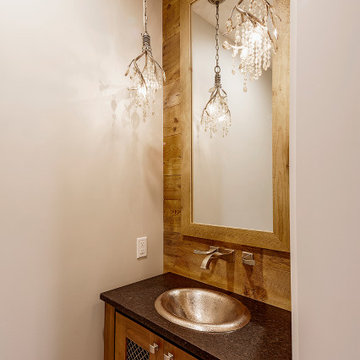
Powder Room
Idéer för ett litet amerikanskt svart toalett, med möbel-liknande, bruna skåp, en toalettstol med hel cisternkåpa, grå kakel, grå väggar, mellanmörkt trägolv, ett nedsänkt handfat, granitbänkskiva och grått golv
Idéer för ett litet amerikanskt svart toalett, med möbel-liknande, bruna skåp, en toalettstol med hel cisternkåpa, grå kakel, grå väggar, mellanmörkt trägolv, ett nedsänkt handfat, granitbänkskiva och grått golv
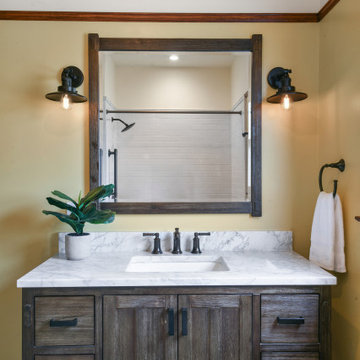
Idéer för att renovera ett mellanstort amerikanskt grå grått badrum, med bruna skåp, ett badkar i en alkov, en dusch/badkar-kombination, en toalettstol med separat cisternkåpa, vit kakel, keramikplattor, gula väggar, klinkergolv i keramik, ett undermonterad handfat, marmorbänkskiva, grönt golv och dusch med duschdraperi
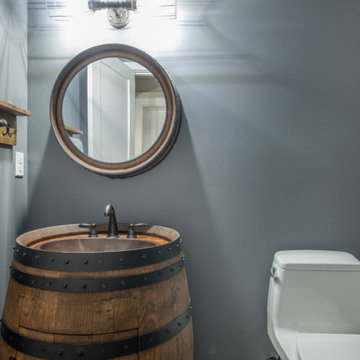
Completed in 2019, this is a home we completed for client who initially engaged us to remodeled their 100 year old classic craftsman bungalow on Seattle’s Queen Anne Hill. During our initial conversation, it became readily apparent that their program was much larger than a remodel could accomplish and the conversation quickly turned toward the design of a new structure that could accommodate a growing family, a live-in Nanny, a variety of entertainment options and an enclosed garage – all squeezed onto a compact urban corner lot.
Project entitlement took almost a year as the house size dictated that we take advantage of several exceptions in Seattle’s complex zoning code. After several meetings with city planning officials, we finally prevailed in our arguments and ultimately designed a 4 story, 3800 sf house on a 2700 sf lot. The finished product is light and airy with a large, open plan and exposed beams on the main level, 5 bedrooms, 4 full bathrooms, 2 powder rooms, 2 fireplaces, 4 climate zones, a huge basement with a home theatre, guest suite, climbing gym, and an underground tavern/wine cellar/man cave. The kitchen has a large island, a walk-in pantry, a small breakfast area and access to a large deck. All of this program is capped by a rooftop deck with expansive views of Seattle’s urban landscape and Lake Union.
Unfortunately for our clients, a job relocation to Southern California forced a sale of their dream home a little more than a year after they settled in after a year project. The good news is that in Seattle’s tight housing market, in less than a week they received several full price offers with escalator clauses which allowed them to turn a nice profit on the deal.
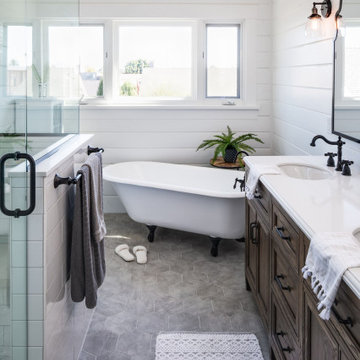
Inspiration för ett mellanstort amerikanskt vit vitt en-suite badrum, med skåp i mellenmörkt trä, ett badkar med tassar, en hörndusch, vit kakel, keramikplattor, vita väggar, klinkergolv i porslin, ett undermonterad handfat, bänkskiva i kvarts, grått golv och dusch med gångjärnsdörr
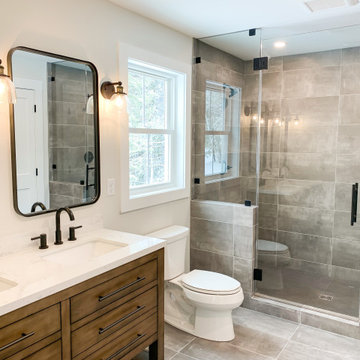
Idéer för att renovera ett stort amerikanskt vit vitt en-suite badrum, med möbel-liknande, skåp i mellenmörkt trä, en dubbeldusch, en toalettstol med separat cisternkåpa, grå kakel, keramikplattor, vita väggar, klinkergolv i keramik, grått golv och dusch med gångjärnsdörr
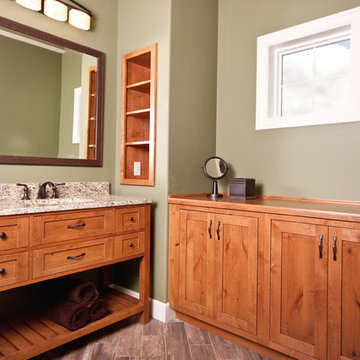
Idéer för att renovera ett amerikanskt vit vitt badrum, med skåp i shakerstil, bruna skåp, gröna väggar, klinkergolv i porslin, ett undermonterad handfat, granitbänkskiva och brunt golv
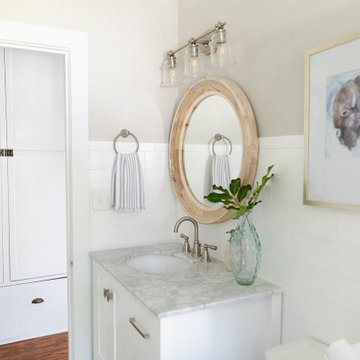
Inspiration för små amerikanska grått badrum, med skåp i shakerstil, vita skåp, ett platsbyggt badkar, en toalettstol med separat cisternkåpa, beige kakel, keramikplattor, beige väggar, klinkergolv i keramik, ett undermonterad handfat, marmorbänkskiva och vitt golv
669 foton på amerikanskt badrum
5
