379 foton på amerikanskt barnrum, med heltäckningsmatta
Sortera efter:
Budget
Sortera efter:Populärt i dag
41 - 60 av 379 foton
Artikel 1 av 3
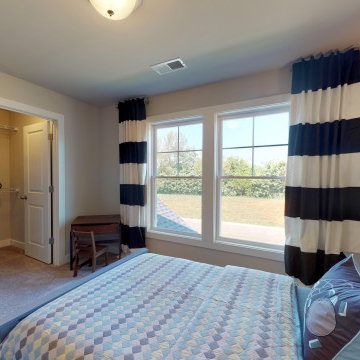
Amerikansk inredning av ett mellanstort pojkrum kombinerat med sovrum och för 4-10-åringar, med grå väggar, heltäckningsmatta och grått golv
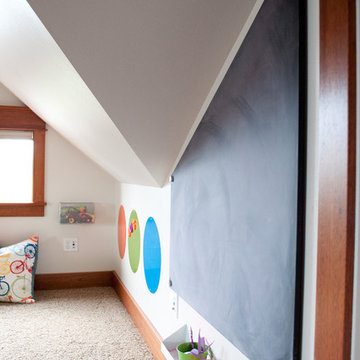
The goal for this light filled finished attic was to create a play space where two young boys could nurture and develop their creative and imaginative selves. A neutral tone was selected for the walls as a foundation for the bright pops of color added in furnishings, area rug and accessories throughout the room. We took advantage of the room’s interesting angles and created a custom chalk board that followed the lines of the ceiling. Magnetic circles from Land of Nod add a playful pop of color and perfect spot for magnetic wall play. A ‘Space Room’ behind the bike print fabric curtain is a favorite hideaway with a glow in the dark star filled ceiling and a custom litebrite wall. Custom Lego baseplate removable wall boards were designed and built to create a Flexible Lego Wall. The family was interested in the concept of a Lego wall but wanted to keep the space flexible for the future. The boards (designed by Jennifer Gardner Design) can be moved to the floor for Lego play and then easily hung back on the wall with a cleat system to display their 3-dimensional Lego creations! This room was great fun to design and we hope it will provide creative and imaginative play inspiration in the years to come!
Designed by: Jennifer Gardner Design
Photography by: Marcella Winspear
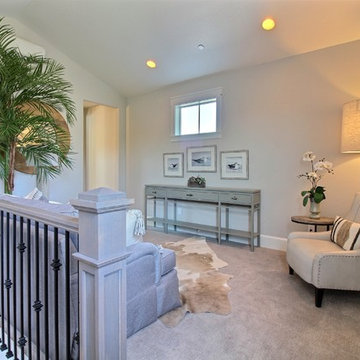
Paint Colors by Sherwin Williams
Interior Body Color : Agreeable Gray SW 7029
Interior Trim Color : Northwood Cabinets’ Eggshell
Flooring & Tile Supplied by Macadam Floor & Design
Carpet by Tuftex
Carpet Product : Martini Time in Nylon
Cabinets by Northwood Cabinets
Stairway & Built-In Cabinetry Colors : Jute
Windows by Milgard Windows & Doors
Product : StyleLine Series Windows
Supplied by Troyco
Lighting by Globe Lighting / Destination Lighting
Doors by Western Pacific Building Materials
Interior Design by Creative Interiors & Design
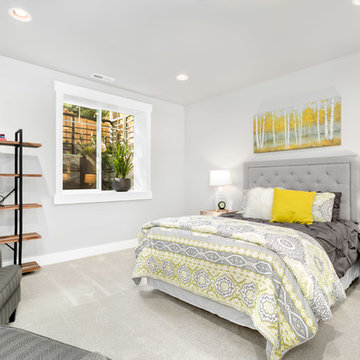
Inspiration för mellanstora amerikanska barnrum kombinerat med sovrum, med grå väggar, heltäckningsmatta och grått golv
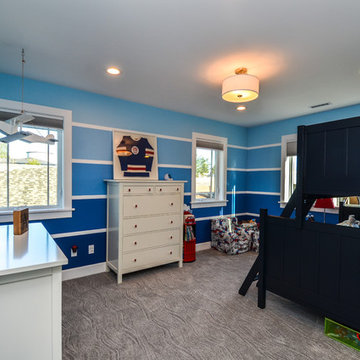
Amerikansk inredning av ett stort pojkrum kombinerat med sovrum och för 4-10-åringar, med blå väggar och heltäckningsmatta
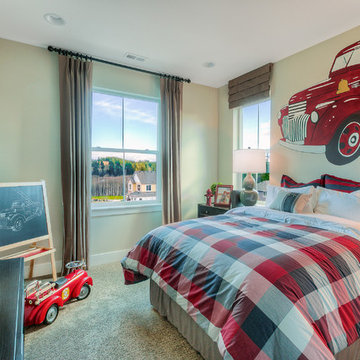
Inspiration för ett amerikanskt barnrum kombinerat med sovrum, med grå väggar och heltäckningsmatta
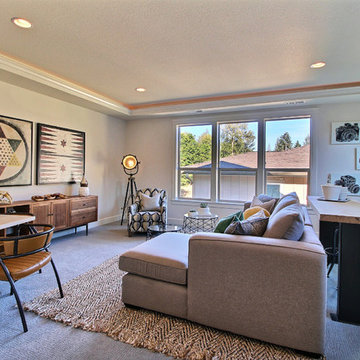
Paint by Sherwin Williams
Body Color - City Loft - SW 7631
Trim Color - Custom Color - SW 8975/3535
Master Suite & Guest Bath - Site White - SW 7070
Girls' Rooms & Bath - White Beet - SW 6287
Exposed Beams & Banister Stain - Banister Beige - SW 3128-B
Gas Fireplace by Heat & Glo
Flooring & Tile by Macadam Floor & Design
Carpet by Mohawk Flooring
Carpet Product Metro Spirit in Skylights
Tile Product - Duquesa Tile in Jasmine
Sinks by Decolav
Slab Countertops by Wall to Wall Stone Corp
Kitchen Quartz Product True North Calcutta
Master Suite Quartz Product True North Venato Extra
Girls' Bath Quartz Product True North Pebble Beach
All Other Quartz Product True North Light Silt
Windows by Milgard Windows & Doors
Window Product Style Line® Series
Window Supplier Troyco - Window & Door
Window Treatments by Budget Blinds
Lighting by Destination Lighting
Fixtures by Crystorama Lighting
Interior Design by Tiffany Home Design
Custom Cabinetry & Storage by Northwood Cabinets
Customized & Built by Cascade West Development
Photography by ExposioHDR Portland
Original Plans by Alan Mascord Design Associates
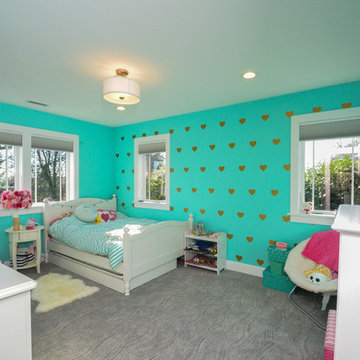
Inredning av ett amerikanskt stort flickrum kombinerat med sovrum och för 4-10-åringar, med blå väggar, heltäckningsmatta och grått golv
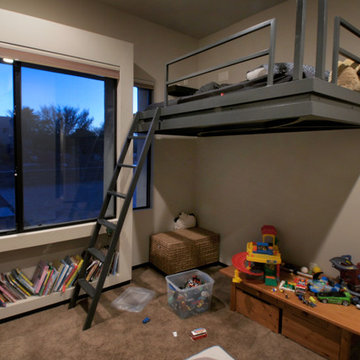
Idéer för ett mellanstort amerikanskt barnrum kombinerat med sovrum och för 4-10-åringar, med bruna väggar, heltäckningsmatta och brunt golv
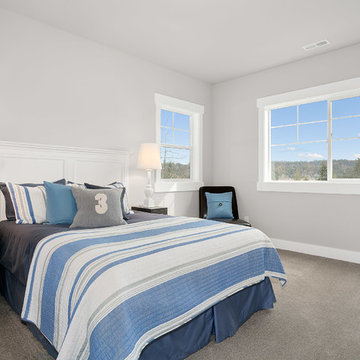
Teen bedroom.
HD Estates
Exempel på ett mellanstort amerikanskt barnrum kombinerat med sovrum, med grå väggar, heltäckningsmatta och grått golv
Exempel på ett mellanstort amerikanskt barnrum kombinerat med sovrum, med grå väggar, heltäckningsmatta och grått golv
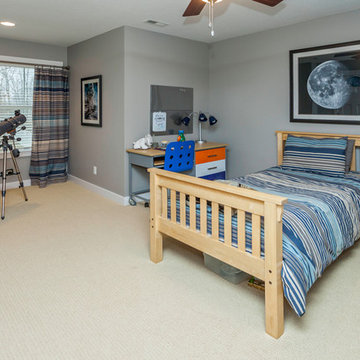
Jake Boyd Photo
Amerikansk inredning av ett stort barnrum kombinerat med sovrum, med grå väggar och heltäckningsmatta
Amerikansk inredning av ett stort barnrum kombinerat med sovrum, med grå väggar och heltäckningsmatta
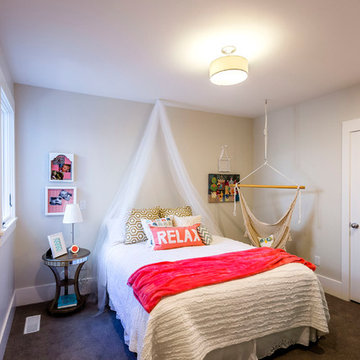
Inspiration för ett mellanstort amerikanskt barnrum kombinerat med sovrum, med vita väggar och heltäckningsmatta
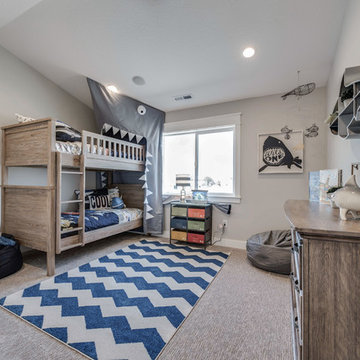
Inspiration för mellanstora amerikanska pojkrum kombinerat med sovrum och för 4-10-åringar, med grå väggar, heltäckningsmatta och beiget golv
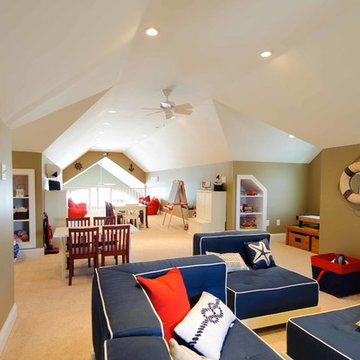
Inredning av ett amerikanskt stort könsneutralt barnrum kombinerat med lekrum och för 4-10-åringar, med heltäckningsmatta, bruna väggar och beiget golv
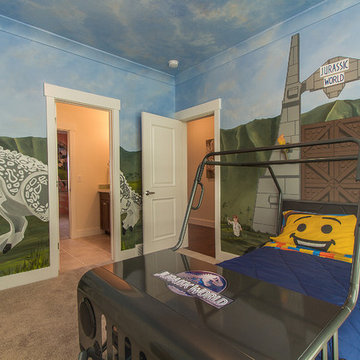
A Jurassic World Lego themed kid's room. The bedroom shares a jack and jill style bathroom with an adjacent bedroom. Designed by Walker Home Design.
Exempel på ett mellanstort amerikanskt pojkrum kombinerat med sovrum och för 4-10-åringar, med flerfärgade väggar och heltäckningsmatta
Exempel på ett mellanstort amerikanskt pojkrum kombinerat med sovrum och för 4-10-åringar, med flerfärgade väggar och heltäckningsmatta
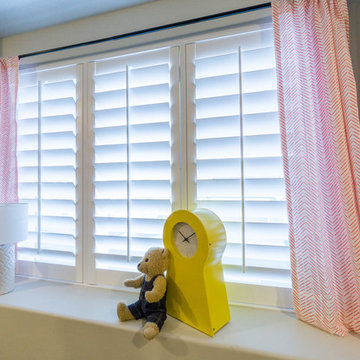
Bild på ett stort amerikanskt könsneutralt barnrum kombinerat med sovrum och för 4-10-åringar, med beige väggar, heltäckningsmatta och beiget golv
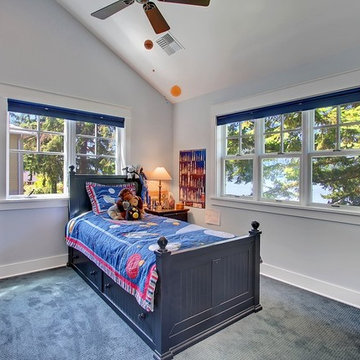
Idéer för mellanstora amerikanska pojkrum kombinerat med sovrum, med heltäckningsmatta
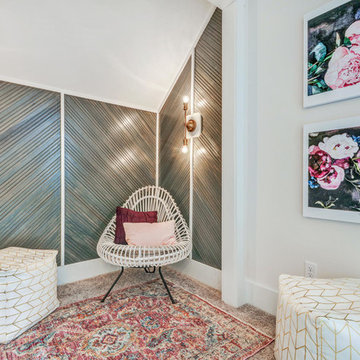
Foto på ett mellanstort amerikanskt barnrum kombinerat med skrivbord, med grå väggar, heltäckningsmatta och grått golv
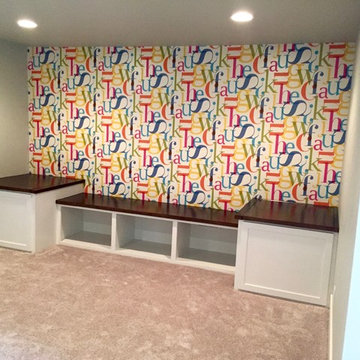
Idéer för ett mellanstort amerikanskt könsneutralt barnrum kombinerat med lekrum och för 4-10-åringar, med grå väggar och heltäckningsmatta
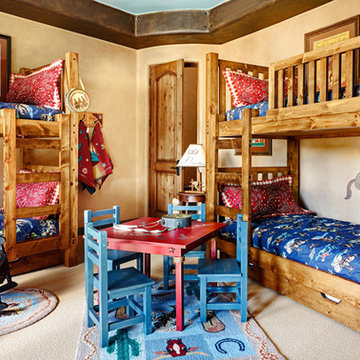
Inspiration för amerikanska könsneutrala barnrum kombinerat med sovrum och för 4-10-åringar, med beige väggar och heltäckningsmatta
379 foton på amerikanskt barnrum, med heltäckningsmatta
3