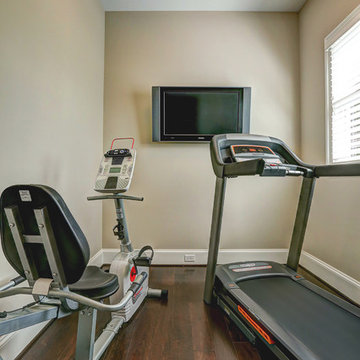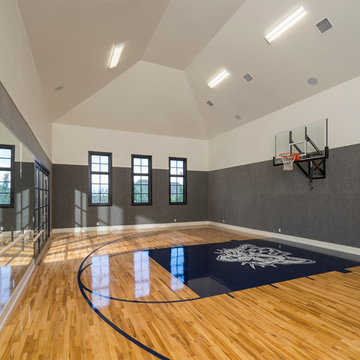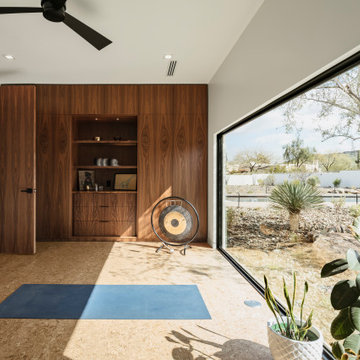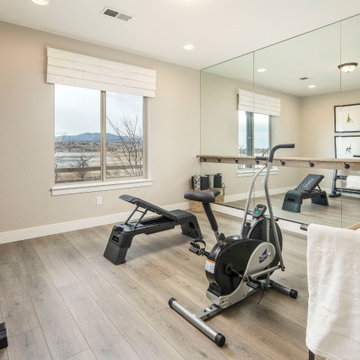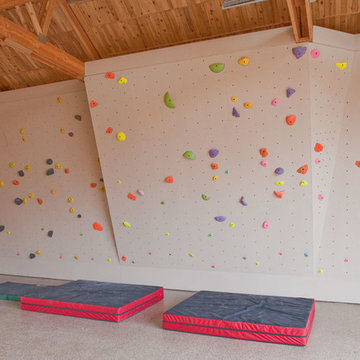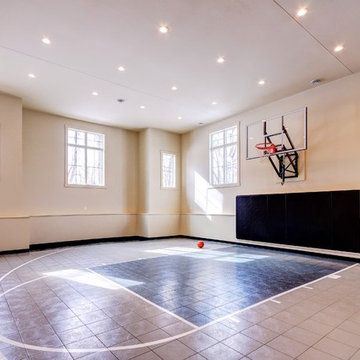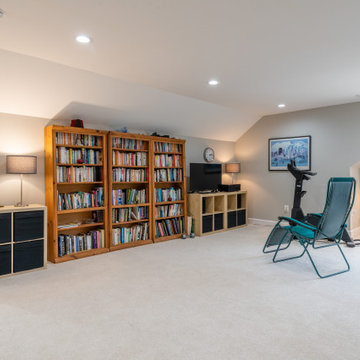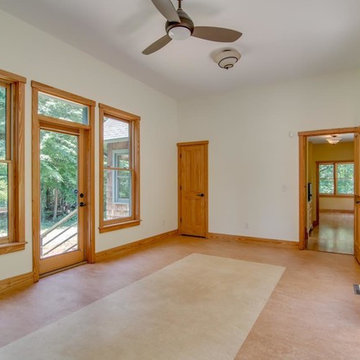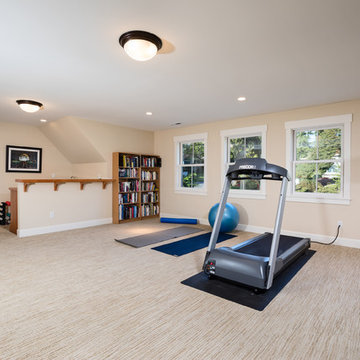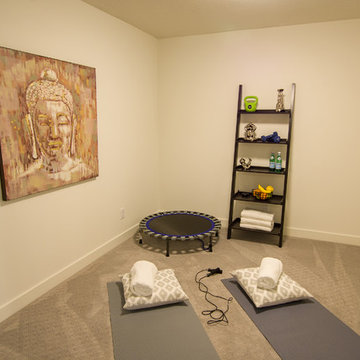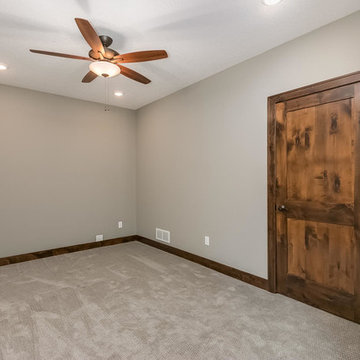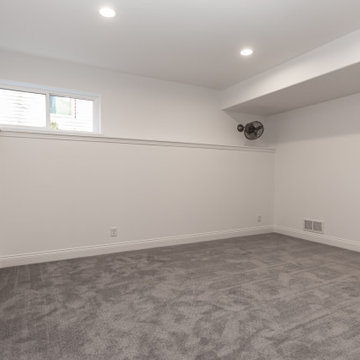52 foton på amerikanskt beige hemmagym
Sortera efter:
Budget
Sortera efter:Populärt i dag
1 - 20 av 52 foton
Artikel 1 av 3
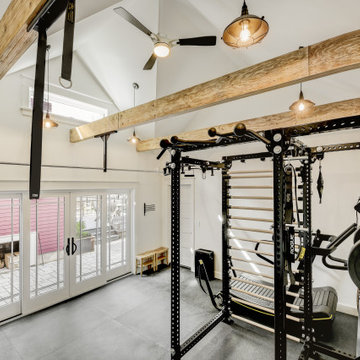
Photograph by Travis Peterson.
Bild på ett mellanstort amerikanskt hemmagym med grovkök, med vita väggar och grått golv
Bild på ett mellanstort amerikanskt hemmagym med grovkök, med vita väggar och grått golv
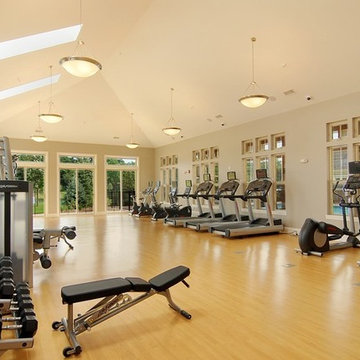
Inredning av ett amerikanskt mycket stort hemmagym med grovkök, med grå väggar och ljust trägolv
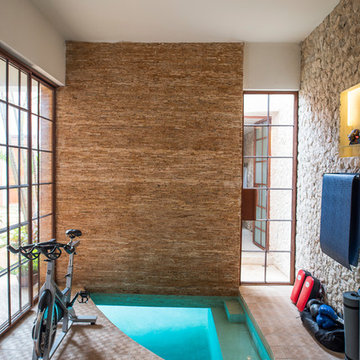
Leo Espinoza
Inspiration för ett amerikanskt hemmagym, med beige väggar och beiget golv
Inspiration för ett amerikanskt hemmagym, med beige väggar och beiget golv
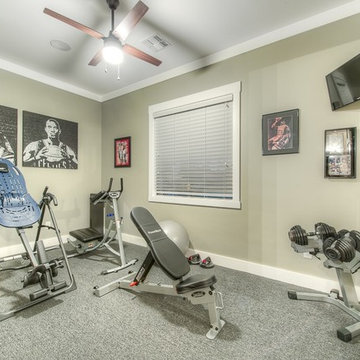
Idéer för att renovera ett mellanstort amerikanskt hemmagym med fria vikter, med grå väggar, heltäckningsmatta och grått golv
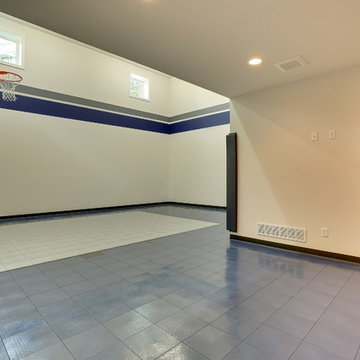
Specs-at-a-glance
Indoor Sports Court
4 to 6 Bedrooms
Bonus Room/5th Bedroom - 2nd Level
Main Floor Sunroom
4 Full Baths - 2nd Level
Excercise Room - Lower Level
6,000 Sq. Ft.
Plans: http://bit.ly/73357hs
#readywhenyouare
#houseplan
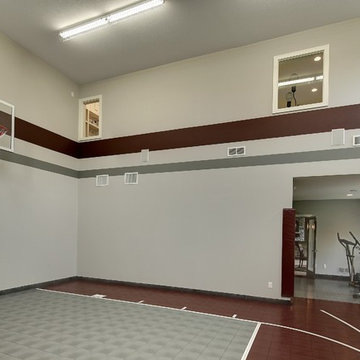
With an indoor basketball court, and a no-holds-barred floor plan, we're calling Exclusive House Plan 73356HS "Big Daddy".
Ready when you are! Where do YOU want to play indoor hoops in your own home?
Specs-at-a-glance
5 beds
4.5 baths
6,300+ sq. ft.
Includes an indoor basketball court
Plans: http://bit.ly/73356hs
#readywhenyouare
#houseplan
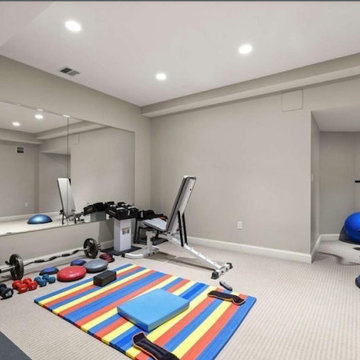
https://www.gibsonsothebysrealty.com/real-estate/36-skyview-lane-sudbury-ma-01776/144820259
A sophisticated Stone and Shingle estate with an elevated level of craftsmanship. The majestic approach is enhanced with beautiful stone walls and a receiving court. The magnificent tiered property is thoughtfully landscaped with specimen plantings by Zen Associates. The foyer showcases a signature floating staircase and custom millwork that enhances the timeless contemporary design. Library with burled wood, dramatic family room with architectural windows, kitchen with Birdseye maple cabinetry and a distinctive curved island encompasses the open floor plan. Enjoy sunsets from the four season porch that overlooks the private grounds with granite patios and hot tub. The master suite has a spa-like bathroom, plentiful closets and a private loft with a fireplace. The versatile lower level has ample space for entertainment featuring a gym, recreation room and a playroom. The prestigious Skyview cul-de-sac is conveniently located to the amenities of historic Concord center.
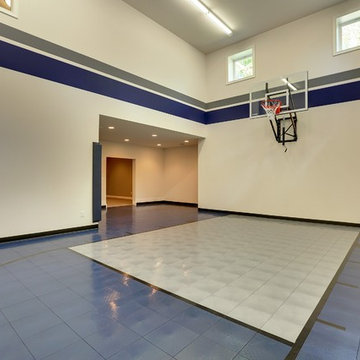
Specs-at-a-glance
Indoor Sports Court
4 to 6 Bedrooms
Bonus Room/5th Bedroom - 2nd Level
Main Floor Sunroom
4 Full Baths - 2nd Level
Excercise Room - Lower Level
6,000 Sq. Ft.
Plans: http://bit.ly/73357hs
#readywhenyouare
#houseplan
52 foton på amerikanskt beige hemmagym
1
