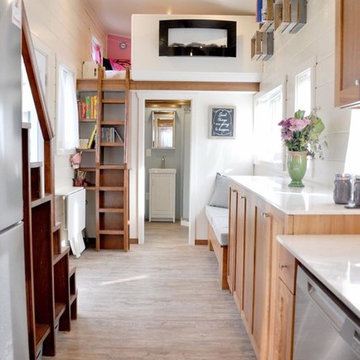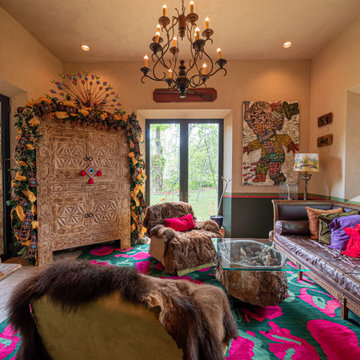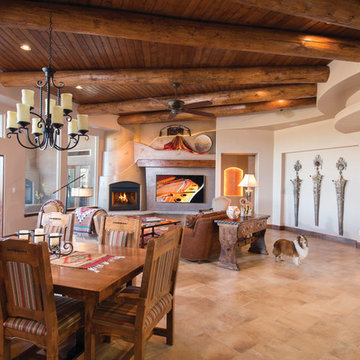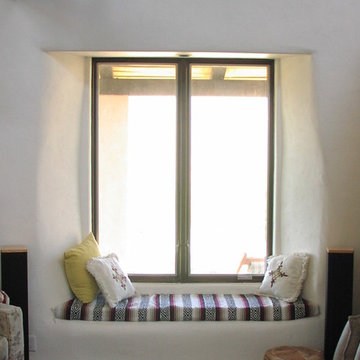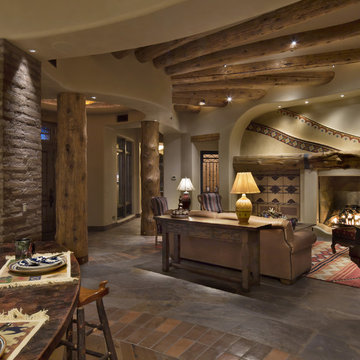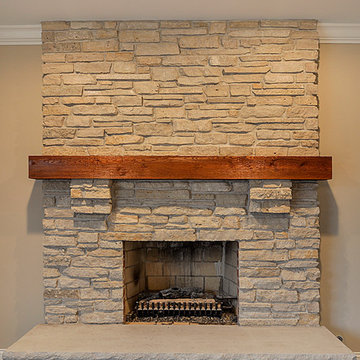Allrum
Sortera efter:
Budget
Sortera efter:Populärt i dag
1 - 20 av 5 732 foton
Artikel 1 av 3

Stunning two story great room with wall of windows. Impressive two story fireplace with Daltile Arctic Gray 2x6. built-in book shelves and extensive hardwoods.

Our clients selected a great combination of products and materials to enable our craftsmen to create a spectacular entry and great room to this custom home completed in 2020.

Inspired by the surrounding landscape, the Craftsman/Prairie style is one of the few truly American architectural styles. It was developed around the turn of the century by a group of Midwestern architects and continues to be among the most comfortable of all American-designed architecture more than a century later, one of the main reasons it continues to attract architects and homeowners today. Oxbridge builds on that solid reputation, drawing from Craftsman/Prairie and classic Farmhouse styles. Its handsome Shingle-clad exterior includes interesting pitched rooflines, alternating rows of cedar shake siding, stone accents in the foundation and chimney and distinctive decorative brackets. Repeating triple windows add interest to the exterior while keeping interior spaces open and bright. Inside, the floor plan is equally impressive. Columns on the porch and a custom entry door with sidelights and decorative glass leads into a spacious 2,900-square-foot main floor, including a 19 by 24-foot living room with a period-inspired built-ins and a natural fireplace. While inspired by the past, the home lives for the present, with open rooms and plenty of storage throughout. Also included is a 27-foot-wide family-style kitchen with a large island and eat-in dining and a nearby dining room with a beadboard ceiling that leads out onto a relaxing 240-square-foot screen porch that takes full advantage of the nearby outdoors and a private 16 by 20-foot master suite with a sloped ceiling and relaxing personal sitting area. The first floor also includes a large walk-in closet, a home management area and pantry to help you stay organized and a first-floor laundry area. Upstairs, another 1,500 square feet awaits, with a built-ins and a window seat at the top of the stairs that nod to the home’s historic inspiration. Opt for three family bedrooms or use one of the three as a yoga room; the upper level also includes attic access, which offers another 500 square feet, perfect for crafts or a playroom. More space awaits in the lower level, where another 1,500 square feet (and an additional 1,000) include a recreation/family room with nine-foot ceilings, a wine cellar and home office.
Photographer: Jeff Garland
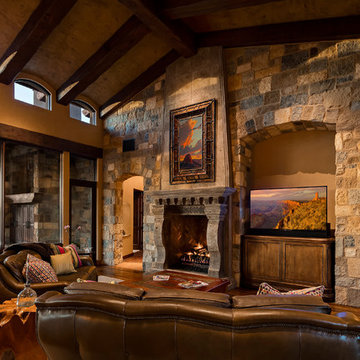
Traditional family room with exposed beams and natural stone.
Architect: Urban Design Associates
Builder: R-Net Custom Homes
Interior Designer: Ashley P. Design

Ric Stovall
Amerikansk inredning av ett stort allrum med öppen planlösning, med ett spelrum, vita väggar, skiffergolv och flerfärgat golv
Amerikansk inredning av ett stort allrum med öppen planlösning, med ett spelrum, vita väggar, skiffergolv och flerfärgat golv
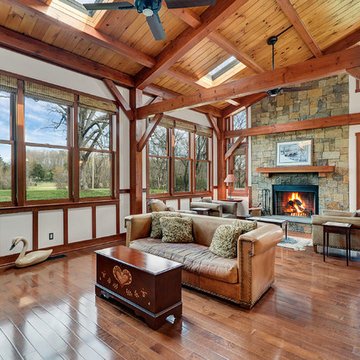
Photo by Upward Studio
Idéer för mellanstora amerikanska allrum med öppen planlösning, med mellanmörkt trägolv, en öppen vedspis, en spiselkrans i sten, en väggmonterad TV och brunt golv
Idéer för mellanstora amerikanska allrum med öppen planlösning, med mellanmörkt trägolv, en öppen vedspis, en spiselkrans i sten, en väggmonterad TV och brunt golv
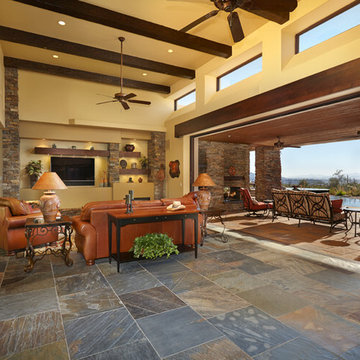
Robin Stancliff
Foto på ett mellanstort amerikanskt allrum med öppen planlösning, med beige väggar, skiffergolv, en standard öppen spis och en väggmonterad TV
Foto på ett mellanstort amerikanskt allrum med öppen planlösning, med beige väggar, skiffergolv, en standard öppen spis och en väggmonterad TV
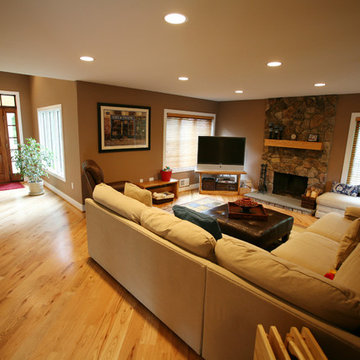
Mike Stone Clark
Bild på ett mellanstort amerikanskt allrum med öppen planlösning, med bruna väggar, ljust trägolv, en standard öppen spis, TV i ett hörn och en spiselkrans i sten
Bild på ett mellanstort amerikanskt allrum med öppen planlösning, med bruna väggar, ljust trägolv, en standard öppen spis, TV i ett hörn och en spiselkrans i sten

Inspiration för amerikanska allrum, med beige väggar, mörkt trägolv, en standard öppen spis, en spiselkrans i sten och en inbyggd mediavägg

Idéer för ett amerikanskt allrum med öppen planlösning, med en hemmabar, beige väggar, en standard öppen spis, en spiselkrans i sten, en väggmonterad TV, brunt golv och mellanmörkt trägolv

Doug Burke Photography
Idéer för mycket stora amerikanska allrum med öppen planlösning, med ett spelrum, beige väggar, mellanmörkt trägolv, en standard öppen spis och en spiselkrans i sten
Idéer för mycket stora amerikanska allrum med öppen planlösning, med ett spelrum, beige väggar, mellanmörkt trägolv, en standard öppen spis och en spiselkrans i sten

Foto på ett mellanstort amerikanskt allrum med öppen planlösning, med beige väggar, en öppen hörnspis, en spiselkrans i sten, en inbyggd mediavägg, klinkergolv i porslin och beiget golv
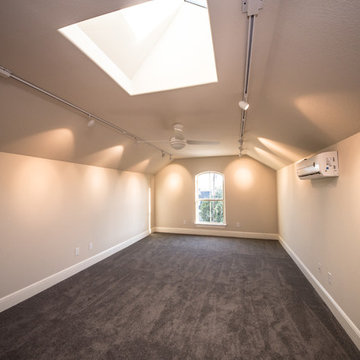
Can be used as a media room, second living space, guest sleeping space or teen/adult child bedroom. The buyer of this house is an artist and uses this space as his studio.
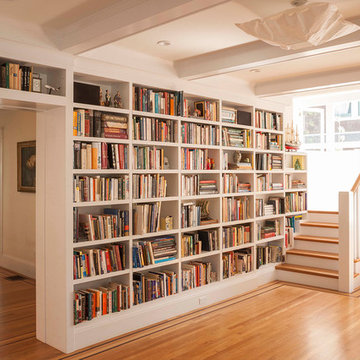
Photos by Langdon Clay
Foto på ett stort amerikanskt allrum med öppen planlösning, med ett bibliotek, vita väggar och ljust trägolv
Foto på ett stort amerikanskt allrum med öppen planlösning, med ett bibliotek, vita väggar och ljust trägolv
1
