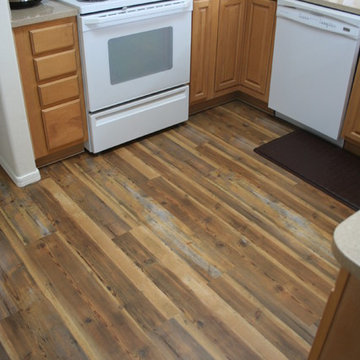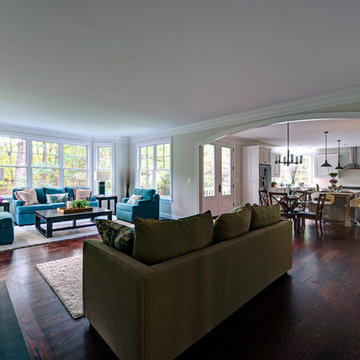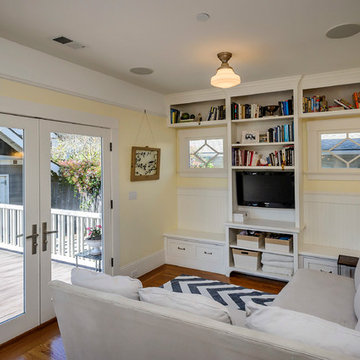1 707 foton på amerikanskt grått allrum
Sortera efter:
Budget
Sortera efter:Populärt i dag
1 - 20 av 1 707 foton
Artikel 1 av 3
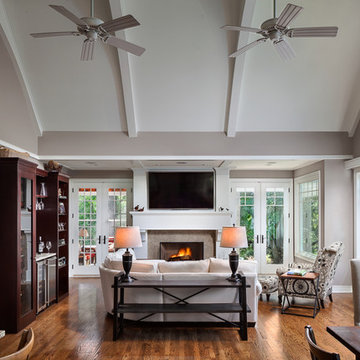
http://www.pickellbuilders.com. The great room/family room features a vaulted ceiling accented with painted beams. Room features a pair of 8' french doors. One set leads to the screen porch, the other to the outdoors. Photo by Paul Schlismann.

A prior great room addition was made more open and functional with an optimal seating arrangement, flexible furniture options. The brick wall ties the space to the original portion of the home, as well as acting as a focal point.
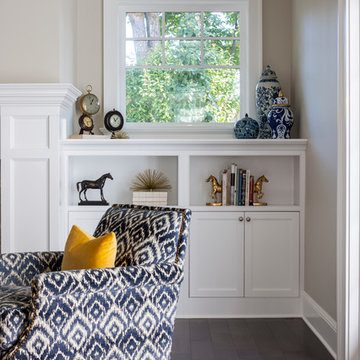
While the owners are away the designers will play! This Bellevue craftsman stunner went through a large remodel while its occupants were living in Europe. Almost every room in the home was touched to give it the beautiful update it deserved. A vibrant yellow front door mixed with a few farmhouse touches on the exterior provide a casual yet upscale feel. From the craftsman style millwork seen through out, to the carefully selected finishes in the kitchen and bathrooms, to a dreamy backyard retreat, it is clear from the moment you walk through the door not a design detail was missed.
Being a busy family, the clients requested a great room fit for entertaining. A breakfast nook off the kitchen with upholstered chairs and bench cushions provides a cozy corner with a lot of seating - a perfect spot for a "kids" table so the adults can wine and dine in the formal dining room. Pops of blue and yellow brighten the neutral palette and create a playful environment for a sophisticated space. Painted cabinets in the office, floral wallpaper in the powder bathroom, a swing in one of the daughter's rooms, and a hidden cabinet in the pantry only the adults know about are a few of the elements curated to create the customized home my clients were looking for.
---
Project designed by interior design studio Kimberlee Marie Interiors. They serve the Seattle metro area including Seattle, Bellevue, Kirkland, Medina, Clyde Hill, and Hunts Point.
For more about Kimberlee Marie Interiors, see here: https://www.kimberleemarie.com/
To learn more about this project, see here
https://www.kimberleemarie.com/bellevuecraftsman
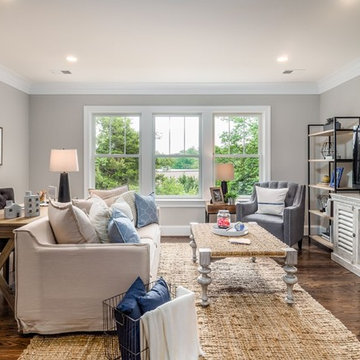
Robert Miller Photography
Idéer för ett stort amerikanskt allrum med öppen planlösning, med grå väggar, mörkt trägolv, en fristående TV och brunt golv
Idéer för ett stort amerikanskt allrum med öppen planlösning, med grå väggar, mörkt trägolv, en fristående TV och brunt golv
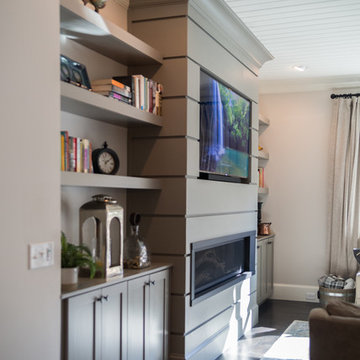
Courtney Cooper Johnson
Amerikansk inredning av ett mellanstort avskilt allrum, med beige väggar, mörkt trägolv, en bred öppen spis, en spiselkrans i metall och en inbyggd mediavägg
Amerikansk inredning av ett mellanstort avskilt allrum, med beige väggar, mörkt trägolv, en bred öppen spis, en spiselkrans i metall och en inbyggd mediavägg
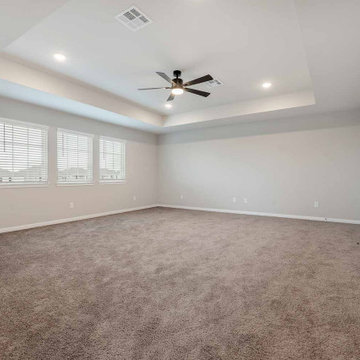
Inredning av ett amerikanskt mellanstort allrum på loftet, med ett spelrum, grå väggar, heltäckningsmatta och beiget golv
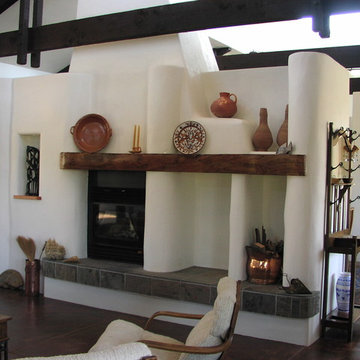
Amerikansk inredning av ett mellanstort allrum med öppen planlösning, med vita väggar, mörkt trägolv, en standard öppen spis och en spiselkrans i betong
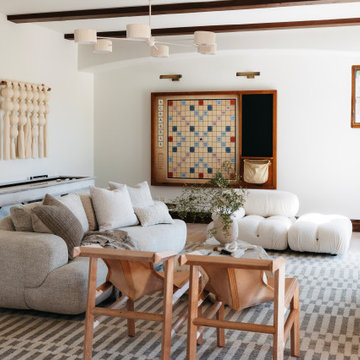
Bild på ett amerikanskt allrum, med vita väggar, ljust trägolv, en standard öppen spis, en väggmonterad TV och brunt golv
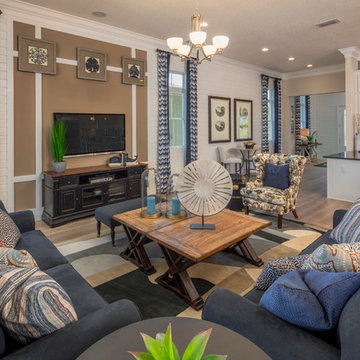
Jeremy Flowers Photography
Inspiration för mellanstora amerikanska allrum med öppen planlösning, med en hemmabar, flerfärgade väggar, mellanmörkt trägolv, en väggmonterad TV och brunt golv
Inspiration för mellanstora amerikanska allrum med öppen planlösning, med en hemmabar, flerfärgade väggar, mellanmörkt trägolv, en väggmonterad TV och brunt golv
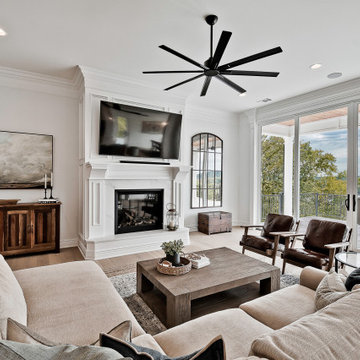
Exempel på ett mycket stort amerikanskt allrum med öppen planlösning, med vita väggar, ljust trägolv, en standard öppen spis och en spiselkrans i sten
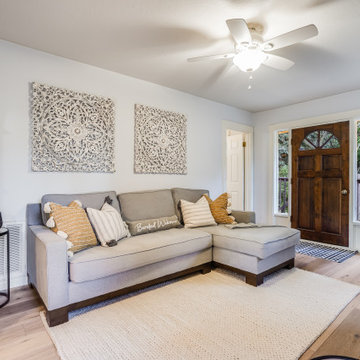
Bild på ett litet amerikanskt avskilt allrum, med blå väggar, ljust trägolv, en standard öppen spis, en spiselkrans i trä, en väggmonterad TV och beiget golv

Idéer för ett stort amerikanskt allrum med öppen planlösning, med grå väggar, en standard öppen spis, en spiselkrans i trä, en väggmonterad TV, brunt golv och mörkt trägolv

Great room features 14ft vaulted ceiling with stained beams, and white built-ins surround fireplace.
Exempel på ett stort amerikanskt allrum med öppen planlösning, med vita väggar, mellanmörkt trägolv, en väggmonterad TV, brunt golv, en standard öppen spis och en spiselkrans i trä
Exempel på ett stort amerikanskt allrum med öppen planlösning, med vita väggar, mellanmörkt trägolv, en väggmonterad TV, brunt golv, en standard öppen spis och en spiselkrans i trä

The family room is the primary living space in the home, with beautifully detailed fireplace and built-in shelving surround, as well as a complete window wall to the lush back yard. The stained glass windows and panels were designed and made by the homeowner.
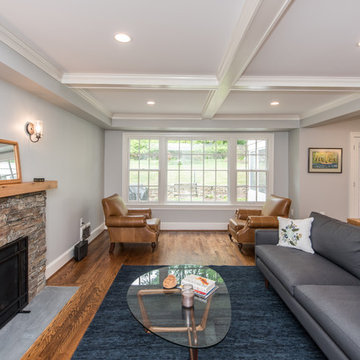
Finecraft Contractors, Inc.
Soleimani Photography
A complete conversion of these spaces - we had to remove walls and open up the whole space. We added the coffered ceiling and renovated the entire spaces - kitchen, breakfast area and family room.

Rob Karosis Photography
Inspiration för ett litet amerikanskt avskilt allrum, med ett bibliotek, vita väggar, mörkt trägolv, en inbyggd mediavägg och brunt golv
Inspiration för ett litet amerikanskt avskilt allrum, med ett bibliotek, vita väggar, mörkt trägolv, en inbyggd mediavägg och brunt golv

sethbennphoto.com ©2013
Exempel på ett amerikanskt allrum, med röda väggar och heltäckningsmatta
Exempel på ett amerikanskt allrum, med röda väggar och heltäckningsmatta
1 707 foton på amerikanskt grått allrum
1
