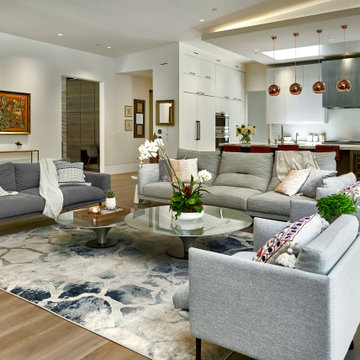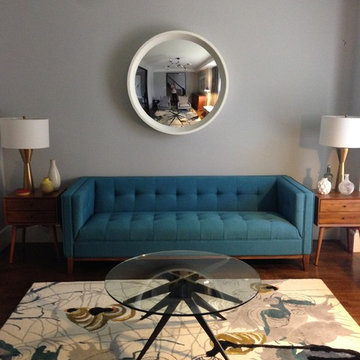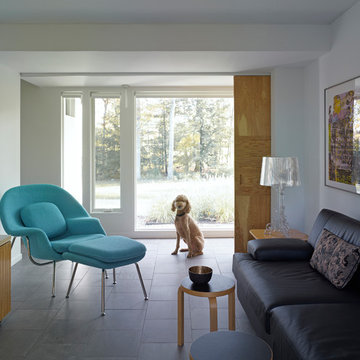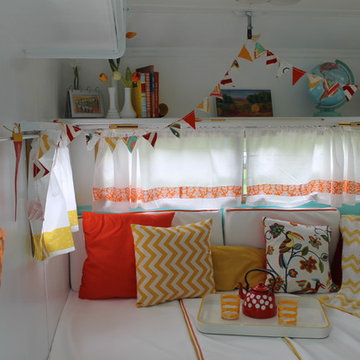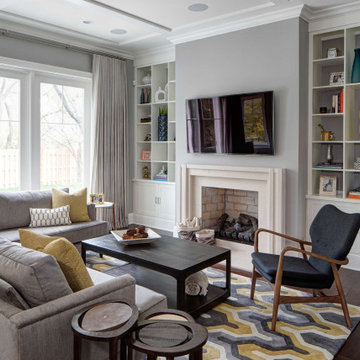642 foton på retro grått allrum
Sortera efter:
Budget
Sortera efter:Populärt i dag
1 - 20 av 642 foton
Artikel 1 av 3

Custom built-ins offer plenty of shelves and storage for records, books, and trinkets from travels.
Inspiration för ett stort 50 tals allrum med öppen planlösning, med ett bibliotek, vita väggar, klinkergolv i porslin, en standard öppen spis, en spiselkrans i trä, en väggmonterad TV och svart golv
Inspiration för ett stort 50 tals allrum med öppen planlösning, med ett bibliotek, vita väggar, klinkergolv i porslin, en standard öppen spis, en spiselkrans i trä, en väggmonterad TV och svart golv
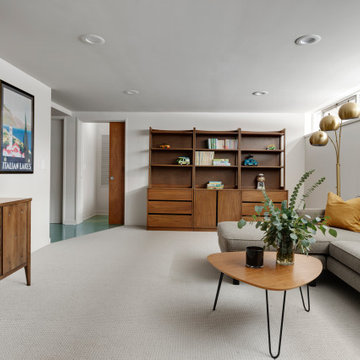
Mid-Century Modern Bathroom
Retro inredning av ett mellanstort avskilt allrum, med vita väggar, heltäckningsmatta, en väggmonterad TV och grått golv
Retro inredning av ett mellanstort avskilt allrum, med vita väggar, heltäckningsmatta, en väggmonterad TV och grått golv

This artistic and design-forward family approached us at the beginning of the pandemic with a design prompt to blend their love of midcentury modern design with their Caribbean roots. With her parents originating from Trinidad & Tobago and his parents from Jamaica, they wanted their home to be an authentic representation of their heritage, with a midcentury modern twist. We found inspiration from a colorful Trinidad & Tobago tourism poster that they already owned and carried the tropical colors throughout the house — rich blues in the main bathroom, deep greens and oranges in the powder bathroom, mustard yellow in the dining room and guest bathroom, and sage green in the kitchen. This project was featured on Dwell in January 2022.

Foto på ett 50 tals allrum, med vita väggar, ljust trägolv, en väggmonterad TV och brunt golv

Living room designed with great care. Fireplace is lit.
Inredning av ett 60 tals mellanstort allrum, med mörkt trägolv, en standard öppen spis, en spiselkrans i tegelsten, grå väggar och en fristående TV
Inredning av ett 60 tals mellanstort allrum, med mörkt trägolv, en standard öppen spis, en spiselkrans i tegelsten, grå väggar och en fristående TV

© Steven Dewall Photography
Idéer för ett mellanstort retro avskilt allrum, med en hemmabar, ljust trägolv och flerfärgade väggar
Idéer för ett mellanstort retro avskilt allrum, med en hemmabar, ljust trägolv och flerfärgade väggar
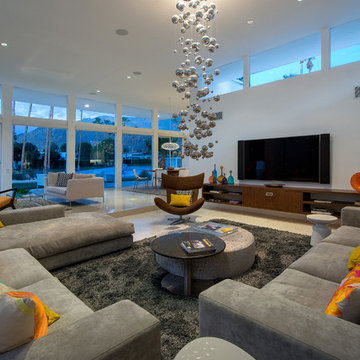
Patrick Ketchum Photography
50 tals inredning av ett allrum med öppen planlösning, med vita väggar, travertin golv, en standard öppen spis, en spiselkrans i sten och en väggmonterad TV
50 tals inredning av ett allrum med öppen planlösning, med vita väggar, travertin golv, en standard öppen spis, en spiselkrans i sten och en väggmonterad TV

We’ve carefully crafted every inch of this home to bring you something never before seen in this area! Modern front sidewalk and landscape design leads to the architectural stone and cedar front elevation, featuring a contemporary exterior light package, black commercial 9’ window package and 8 foot Art Deco, mahogany door. Additional features found throughout include a two-story foyer that showcases the horizontal metal railings of the oak staircase, powder room with a floating sink and wall-mounted gold faucet and great room with a 10’ ceiling, modern, linear fireplace and 18’ floating hearth, kitchen with extra-thick, double quartz island, full-overlay cabinets with 4 upper horizontal glass-front cabinets, premium Electrolux appliances with convection microwave and 6-burner gas range, a beverage center with floating upper shelves and wine fridge, first-floor owner’s suite with washer/dryer hookup, en-suite with glass, luxury shower, rain can and body sprays, LED back lit mirrors, transom windows, 16’ x 18’ loft, 2nd floor laundry, tankless water heater and uber-modern chandeliers and decorative lighting. Rear yard is fenced and has a storage shed.
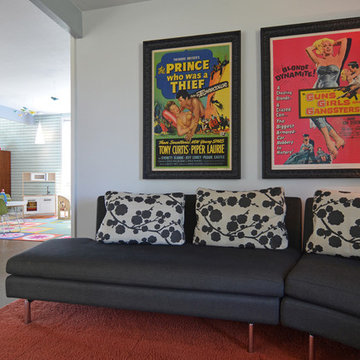
Photo: Sarah Greenman © 2013 Houzz
Idéer för att renovera ett 50 tals allrum med öppen planlösning, med vita väggar och betonggolv
Idéer för att renovera ett 50 tals allrum med öppen planlösning, med vita väggar och betonggolv
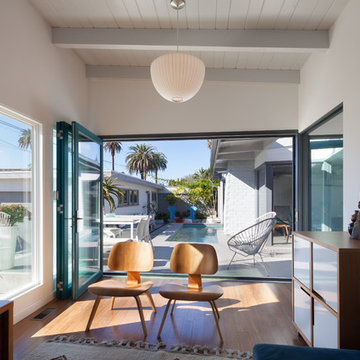
Chang Kyun Kim
Inspiration för ett mellanstort 50 tals avskilt allrum, med vita väggar och mellanmörkt trägolv
Inspiration för ett mellanstort 50 tals avskilt allrum, med vita väggar och mellanmörkt trägolv
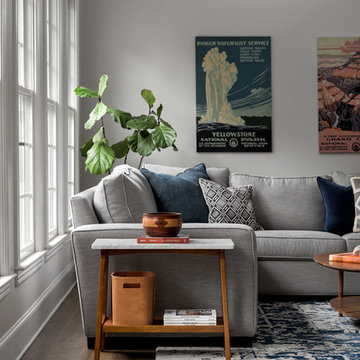
Morgan Nowland
Bild på ett mellanstort 50 tals allrum med öppen planlösning, med grå väggar, mörkt trägolv och grått golv
Bild på ett mellanstort 50 tals allrum med öppen planlösning, med grå väggar, mörkt trägolv och grått golv
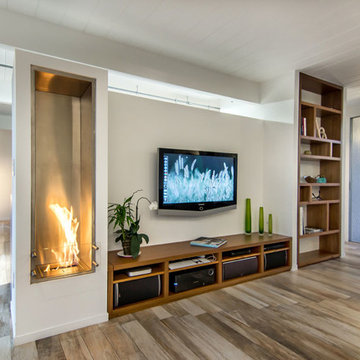
This is a rebuild of a Bay Area mid-century home. The floors are made of porcelain tile that looks like wood. The heating system is radiant heat which transfers heat better through tile than through hardwood. This stainless steel vertical fireplace burns ethanol fuel. The fireplace is by Ecosmart Fireplace: according to the Ecosmart website, "EcoSmart Fireplaces are fuelled by bioethanol, a renewable liquid fuel produced from agricultural by-products which burns clean - no smoke, no sparks, no fuss."

They needed new custom cabinetry to accommodate their new 75" flat screen so we worked with the cabinetry and AV vendors to design a unit that would encompass all of the AV plus display and storage extending all the way to the window seat.
We designed a new coffered ceiling with lighting in each bay. And built out the fireplace with dimensional tile to the ceiling.
The color scheme was kept intentionally monochromatic to show off the different textures with the only color being touches of blue in the pillows and accessories to pick up the art glass.
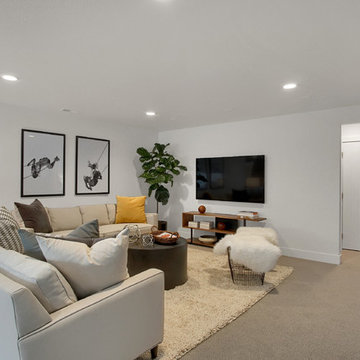
Finished lower level family room with TV area.
Idéer för ett stort retro allrum med öppen planlösning, med vita väggar, heltäckningsmatta, en väggmonterad TV och beiget golv
Idéer för ett stort retro allrum med öppen planlösning, med vita väggar, heltäckningsmatta, en väggmonterad TV och beiget golv
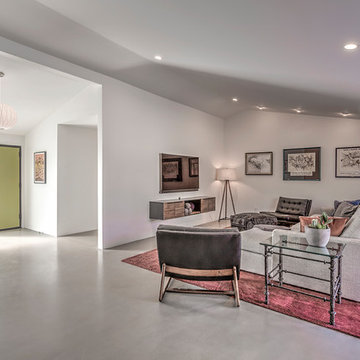
Great room - view of family area.
Rick Brazil Photography
Idéer för ett 60 tals allrum med öppen planlösning, med vita väggar, betonggolv, en väggmonterad TV och grått golv
Idéer för ett 60 tals allrum med öppen planlösning, med vita väggar, betonggolv, en väggmonterad TV och grått golv
642 foton på retro grått allrum
1
