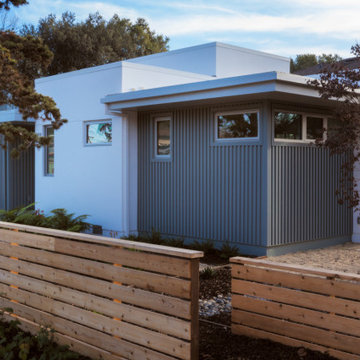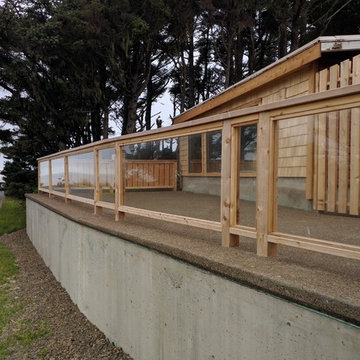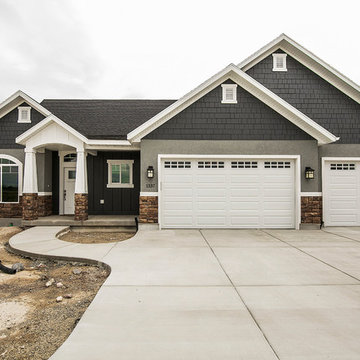500 foton på amerikanskt hus
Sortera efter:
Budget
Sortera efter:Populärt i dag
81 - 100 av 500 foton
Artikel 1 av 3
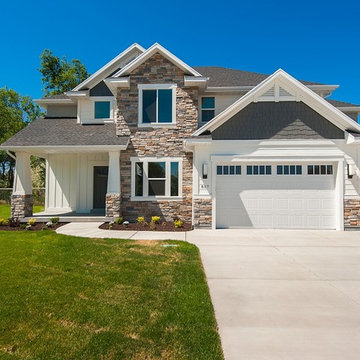
Exempel på ett stort amerikanskt grått hus, med två våningar, fiberplattor i betong och halvvalmat sadeltak
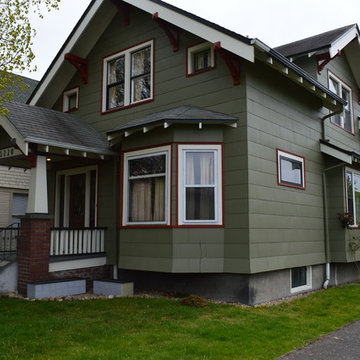
Meagan Stetson
Idéer för mellanstora amerikanska gröna hus, med två våningar och fiberplattor i betong
Idéer för mellanstora amerikanska gröna hus, med två våningar och fiberplattor i betong
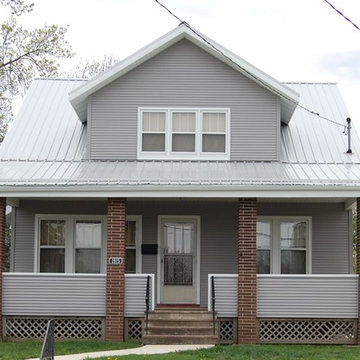
Always on Time Construction Staff Photographer
Inspiration för ett litet amerikanskt grått hus, med två våningar, vinylfasad, sadeltak och tak i metall
Inspiration för ett litet amerikanskt grått hus, med två våningar, vinylfasad, sadeltak och tak i metall
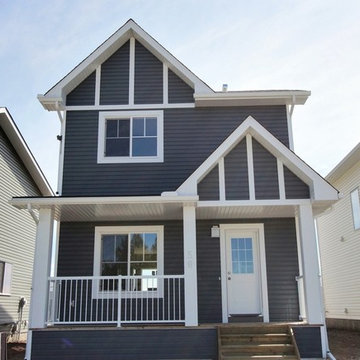
Chris Adamchuk
Bild på ett litet amerikanskt blått hus, med två våningar, vinylfasad och sadeltak
Bild på ett litet amerikanskt blått hus, med två våningar, vinylfasad och sadeltak
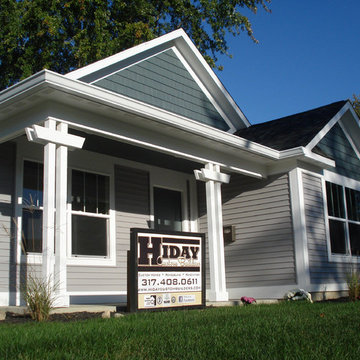
Inspiration för små amerikanska grå hus, med allt i ett plan, vinylfasad och sadeltak
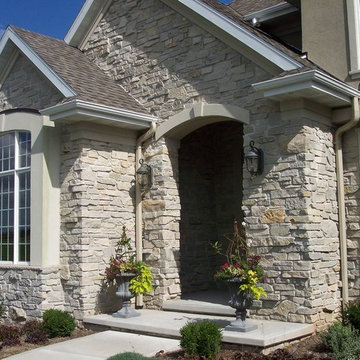
Buechel Stone, Fon Du Lac Stone veneer, Capital Stoneworks, Nick Maiorana, Stone Veneer, Building Stone, Fon du Lac, Buechel Stone, Halquist Stone
Bild på ett mellanstort amerikanskt hus
Bild på ett mellanstort amerikanskt hus
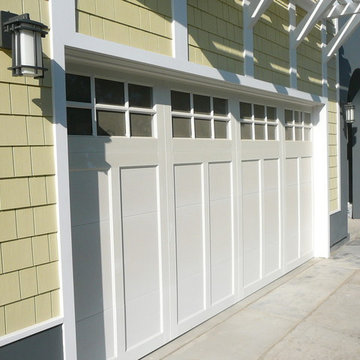
Bill Gregory
Foto på ett mellanstort amerikanskt gult hus, med två våningar, fiberplattor i betong och sadeltak
Foto på ett mellanstort amerikanskt gult hus, med två våningar, fiberplattor i betong och sadeltak
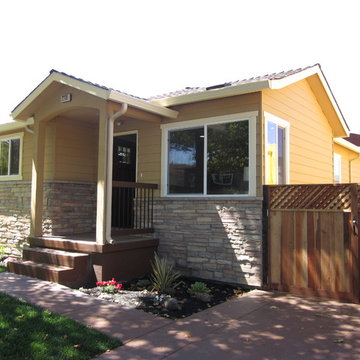
Design, Material choices and Photos by: TANGERINEdesign. By adding a stone base, new porch, extending the overhangs, re-sizing the windows, and a cheery color - this simple house has gone from bland to grand!
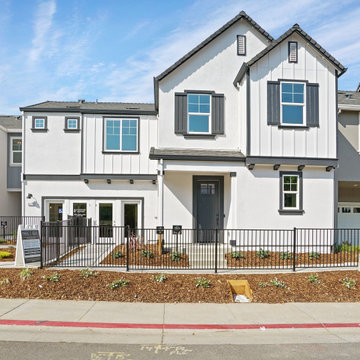
New Homes in Sacramento starting in the 400's. Models now open
Inspiration för ett mellanstort amerikanskt vitt hus, med två våningar, stuckatur, sadeltak och tak i shingel
Inspiration för ett mellanstort amerikanskt vitt hus, med två våningar, stuckatur, sadeltak och tak i shingel
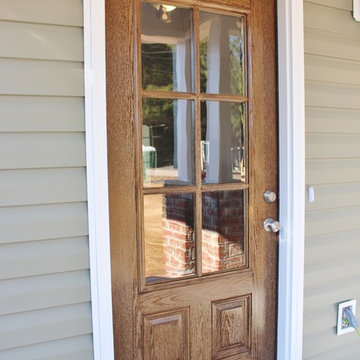
Front Door
Idéer för mellanstora amerikanska gröna hus, med allt i ett plan, vinylfasad, mansardtak och tak i shingel
Idéer för mellanstora amerikanska gröna hus, med allt i ett plan, vinylfasad, mansardtak och tak i shingel
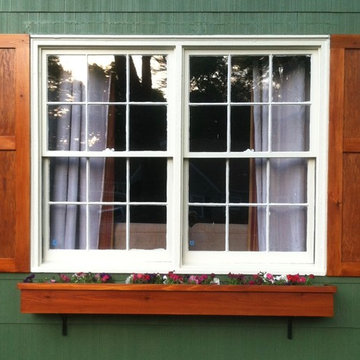
Cedar shutters and window box with Sikkens log and siding top coats.
Inredning av ett amerikanskt litet grönt hus, med fiberplattor i betong
Inredning av ett amerikanskt litet grönt hus, med fiberplattor i betong
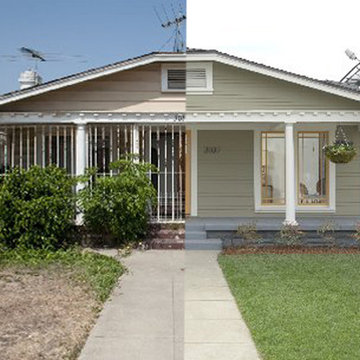
A classic 1925 Colonial Revival bungalow in the Jefferson Park neighborhood of Los Angeles restored and enlarged by Tim Braseth of ArtCraft Homes completed in 2013. Originally a 2 bed/1 bathroom house, it was enlarged with the addition of a master suite for a total of 3 bedrooms and 2 baths. Original vintage details such as a Batchelder tile fireplace with flanking built-ins and original oak flooring are complemented by an all-new vintage-style kitchen with butcher block countertops, hex-tiled bathrooms with beadboard wainscoting and subway tile showers, and French doors leading to a redwood deck overlooking a fully-fenced and gated backyard. The new master retreat features a vaulted ceiling, oversized walk-in closet, and French doors to the backyard deck. Remodeled by ArtCraft Homes. Staged by ArtCraft Collection. Photography by Larry Underhill.
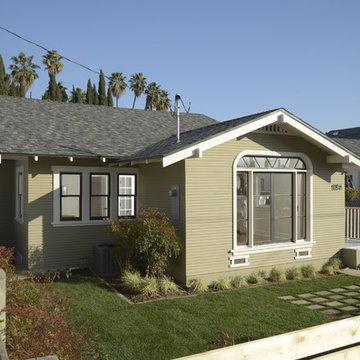
A newly restored and updated 1912 Craftsman bungalow in the East Hollywood neighborhood of Los Angeles by ArtCraft Homes. 3 bedrooms and 2 bathrooms in 1,540sf. French doors open to a full-width deck and concrete patio overlooking a park-like backyard of mature fruit trees and herb garden. Remodel by Tim Braseth of ArtCraft Homes, Los Angeles. Staging by ArtCraft Collection. Photos by Larry Underhill.
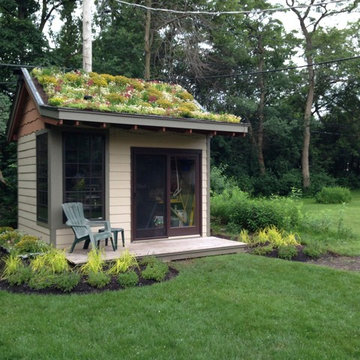
Built from salvaged and reclaimed materials, this Garden Studio anchors the rear yard. The studio serves many purposes: architect's studio, garden shed, reading nook, and garden bar.
There is a solar powered "rain barrel" pump to recirculate captured rain water to distribute to the upper areas of the roof.
Photographer: Mark Eric Benner, AIA
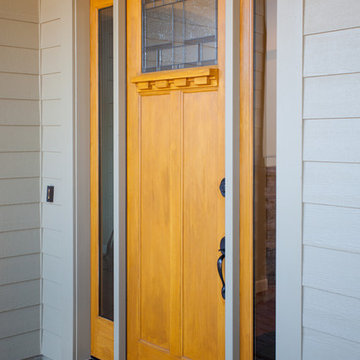
Exterior Front Door with
lead glass above and Side lites
Inspiration för mellanstora amerikanska bruna hus, med allt i ett plan och fiberplattor i betong
Inspiration för mellanstora amerikanska bruna hus, med allt i ett plan och fiberplattor i betong
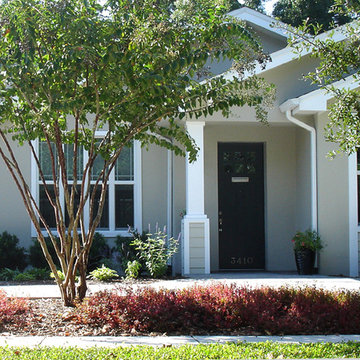
Detail of the covered entry.
Foto på ett litet amerikanskt grått hus, med allt i ett plan, blandad fasad och sadeltak
Foto på ett litet amerikanskt grått hus, med allt i ett plan, blandad fasad och sadeltak
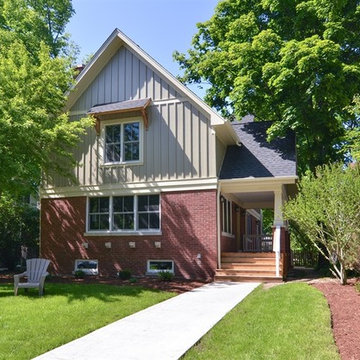
Bungalow with second floor addition. Maintains the charm of this historic property while bringing into the 21st century lifestyle.
Photos Courtesy of The Thomas Team of @Properties Evanston
500 foton på amerikanskt hus
5
