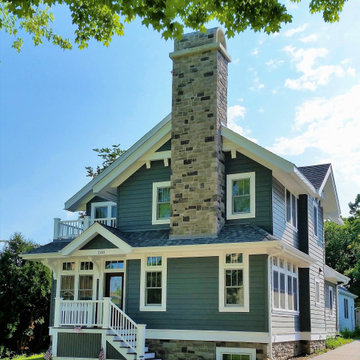551 foton på amerikanskt hus
Sortera efter:
Budget
Sortera efter:Populärt i dag
41 - 60 av 551 foton
Artikel 1 av 3
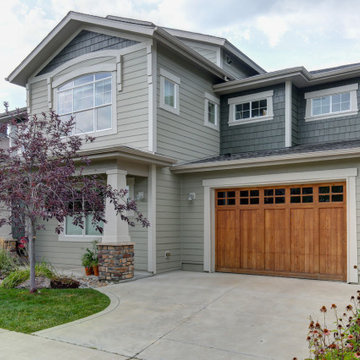
When this beautiful Boulder home was built in 2010 it had CertainTeed fiber cement siding installed. Unfortunately that siding product has been failing on homes after installation. In fact, any home built before 2013 with CertainTeed fiber cement siding will have faulty siding installed. In fact there is a class-action lawsuit many homeowners across the country have been a part of. The homeowner needed a full replacement of all the lap siding all around the home. He was referred to Colorado Siding Repair from his neighbor who had completed a siding project with us in 2017.
Colorado Siding Repair replaced the old siding with James Hardie fiber cement with ColorPlus technology in Cobblestone. We also painted the shake siding, soffits, fascia, and gutters to create a seamless update to this already stunning home. This home now has a factory finish 15-year warranty with James Hardie. The siding should last even longer than that! How do you think this house turned out?
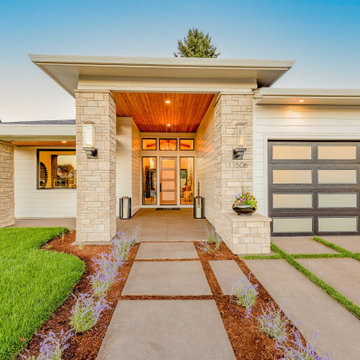
View from curb, driveway mass broken up with 6" strips of grass. Sidewalks broken up with 6" breaks. Ceiling of entry finished with tight knot cedar tongue and groove in a natural stain finish. Tempest torches to either side of entry. Concrete finished in a sanded finish with a Sierra color and seal

This view shows the corner of the living room/kitchen.
Exempel på ett mellanstort amerikanskt grönt hus, med två våningar, sadeltak och tak i shingel
Exempel på ett mellanstort amerikanskt grönt hus, med två våningar, sadeltak och tak i shingel
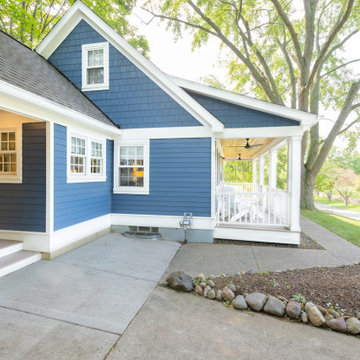
The porch and exterior face-lift was part of the phase I remodel while the connection between the home and the garage was part of the phase II remodel/addition.
Design and Build by Meadowlark Design+Build in Ann Arbor, Michigan. Photography by Sean Carter, Ann Arbor, Michigan.
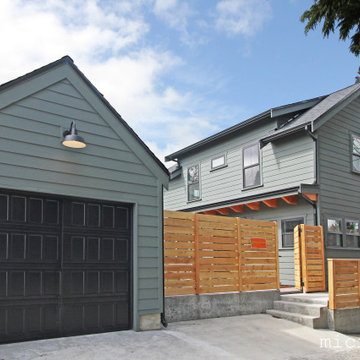
Seattle is now building more detached ADUs than houses.
Last year in Seattle 551 building permits were issued for new detached ADUs (DADUs). This new DADU in Seattle’s Green Lake Neighborhood was one of them. It contains 1,170 sq ft and features 2 bedrooms and 1.5 baths. The ground floor features an open plan with a bank of windows and glass doors facing south and opening on a private yard framed by new fencing and a detached garage. The location on the alley gives the ADU great street presence.
New developments like this are part of a broader goal to increase the number of smaller housing units large enough to be suitable for families close to urban amenities like parks and schools, so-called missing middle housing. As part of the development, the original house was preserved and renovated. thus achieving two goals of the City of Seattle goal, that of preserving existing naturally affordable housing while also building new missing middle housing.
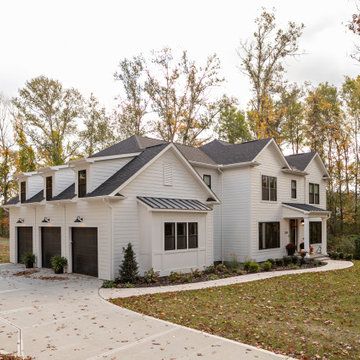
Exterior front and garage side
Exempel på ett stort amerikanskt vitt hus, med två våningar, fiberplattor i betong, valmat tak och tak i shingel
Exempel på ett stort amerikanskt vitt hus, med två våningar, fiberplattor i betong, valmat tak och tak i shingel
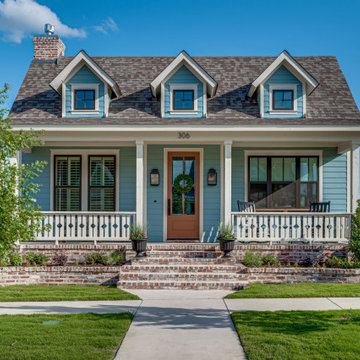
Idéer för ett litet amerikanskt blått hus, med allt i ett plan, fiberplattor i betong, sadeltak och tak i shingel
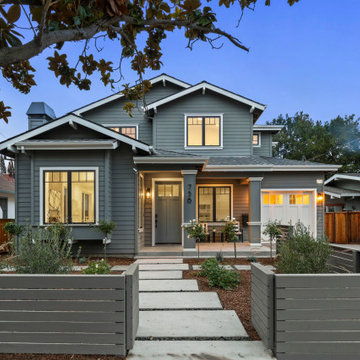
Custom new home in Mountain View
Inredning av ett amerikanskt grönt hus, med två våningar, sadeltak och tak i shingel
Inredning av ett amerikanskt grönt hus, med två våningar, sadeltak och tak i shingel
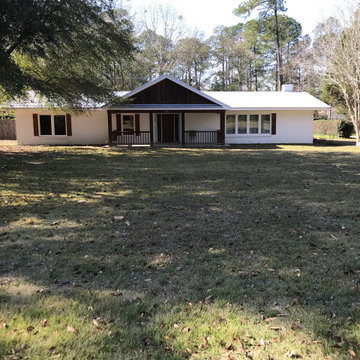
This ranch style home needed a major curb appeal overhaul to reach its full potential. We added landscaping to soften the entire house and a uniform paint selection made the porch feel more original to the house.
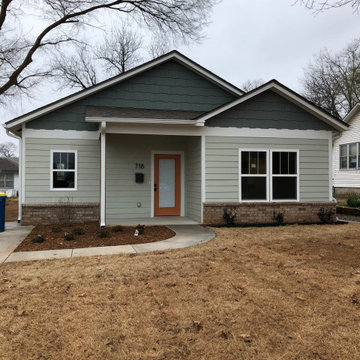
This updated bungalow home was built on infill lot near downtown. It features a brick skirt with painted siding above. The siding is a light sage green with a darker green accent in the gables.
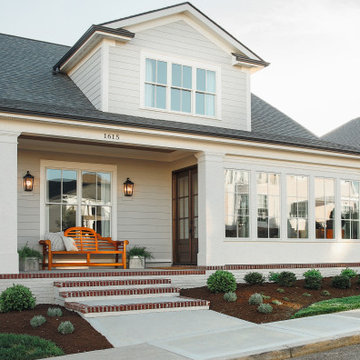
Idéer för ett mellanstort amerikanskt vitt hus, med två våningar, fiberplattor i betong, sadeltak och tak i shingel
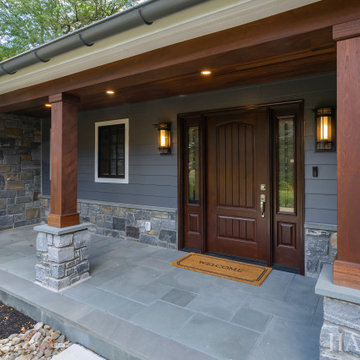
Inredning av ett amerikanskt stort grått hus, med allt i ett plan, fiberplattor i betong, sadeltak och tak i shingel
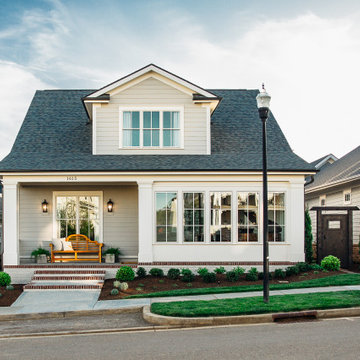
Exempel på ett mellanstort amerikanskt vitt hus, med två våningar, fiberplattor i betong, sadeltak och tak i shingel
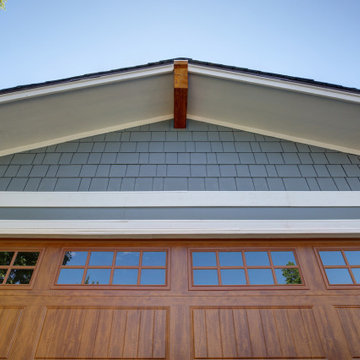
This 1970s home still had its original siding! No amount of paint could improve the existing T1-11 wood composite siding. The old siding not only look bad but it would not withstand many more years of Colorado’s climate. It was time to replace all of this home’s siding!
Colorado Siding Repair installed James Hardie fiber cement lap siding and HardieShingle® siding in Boothbay Blue with Arctic White trim. Those corbels were original to the home. We removed the existing paint and stained them to match the homeowner’s brand new garage door. The transformation is utterly jaw-dropping! With our help, this home went from drab and dreary 1970s split-level to a traditional, craftsman Colorado dream! What do you think about this Colorado home makeover?
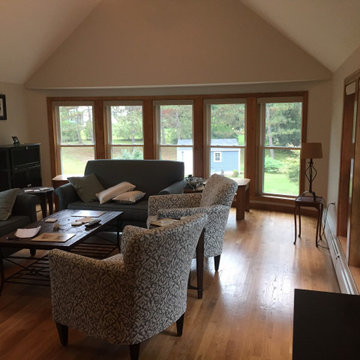
This was a unique addition that had a rounded gable end.
Inredning av ett amerikanskt blått hus, med allt i ett plan, sadeltak och tak i shingel
Inredning av ett amerikanskt blått hus, med allt i ett plan, sadeltak och tak i shingel
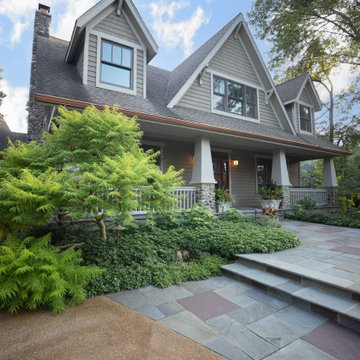
Idéer för ett stort amerikanskt beige hus, med två våningar, fiberplattor i betong, sadeltak och tak i shingel
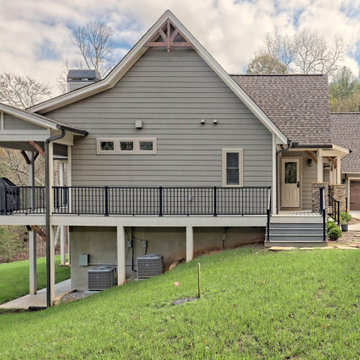
This gorgeous craftsman home features a main level and walk-out basement with an open floor plan, large covered deck, and custom cabinetry. Featured here is the side elevation.
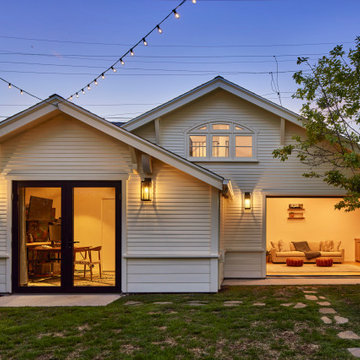
Accessory dwelling unit in Culver City at dusk
Inredning av ett amerikanskt stort vitt hus, med två våningar, sadeltak och tak i shingel
Inredning av ett amerikanskt stort vitt hus, med två våningar, sadeltak och tak i shingel

16'x24' accessory dwelling
Bild på ett litet amerikanskt grått trähus, med två våningar, sadeltak och tak i shingel
Bild på ett litet amerikanskt grått trähus, med två våningar, sadeltak och tak i shingel
551 foton på amerikanskt hus
3
