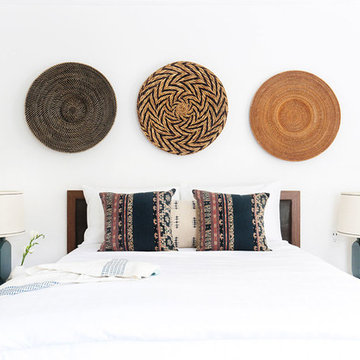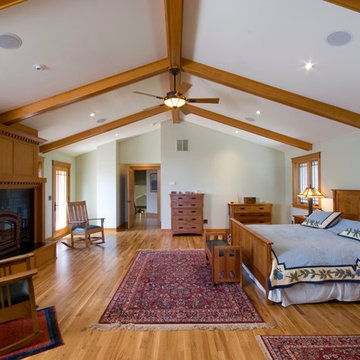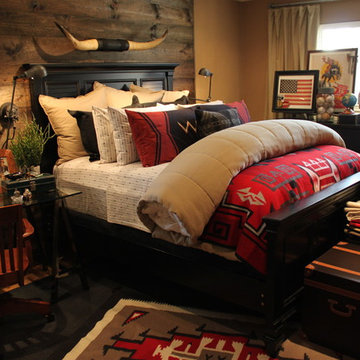5 163 foton på amerikanskt huvudsovrum
Sortera efter:
Budget
Sortera efter:Populärt i dag
21 - 40 av 5 163 foton
Artikel 1 av 3
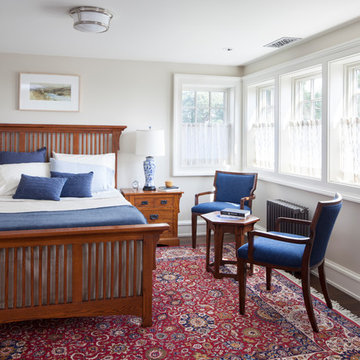
Sitting in one of Capital Hill’s beautiful neighborhoods, the exterior of this residence portrays a
bungalow style home as from the Arts and Craft era. By adding a large dormer to east side of the house,
the street appeal was maintained which allowed for a large master suite to be added to the second
floor. As a result, the two guest bedrooms and bathroom were relocated to give to master suite the
space it needs. Although much renovation was done to the Federalist interior, the original charm was
kept by continuing the formal molding and other architectural details throughout the house. In addition
to opening up the stair to the entry and floor above, the sense of gained space was furthered by opening
up the kitchen to the dining room and remodeling the space to provide updated finishes and appliances
as well as custom cabinetry and a hutch. The main level also features an added powder room with a
beautiful black walnut vanity.
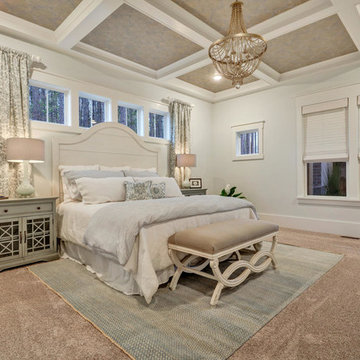
Amerikansk inredning av ett mellanstort huvudsovrum, med blå väggar, heltäckningsmatta och beiget golv
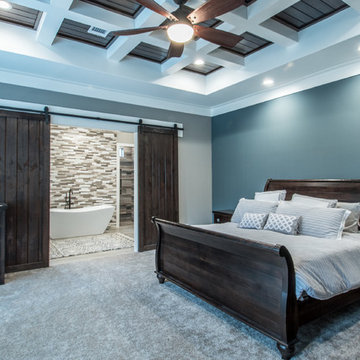
Idéer för stora amerikanska huvudsovrum, med blå väggar, heltäckningsmatta och grått golv
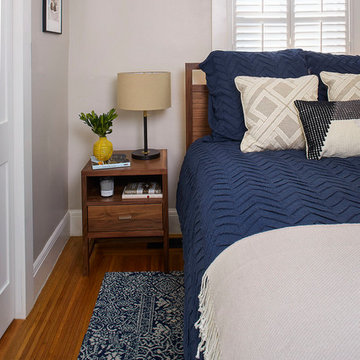
Peter Medilek
Inredning av ett amerikanskt litet huvudsovrum, med grå väggar och mellanmörkt trägolv
Inredning av ett amerikanskt litet huvudsovrum, med grå väggar och mellanmörkt trägolv
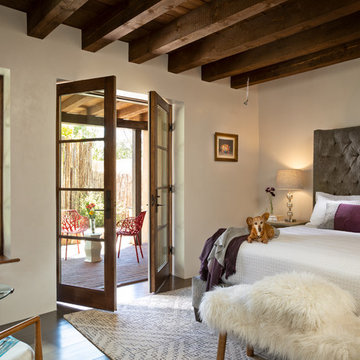
Bild på ett mellanstort amerikanskt huvudsovrum, med beige väggar, mörkt trägolv och brunt golv
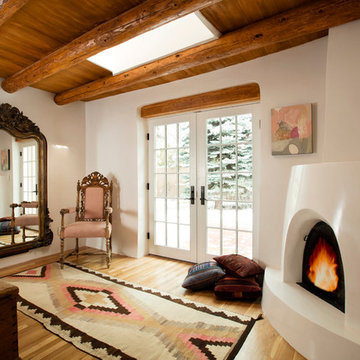
Kate Russell
Idéer för ett mellanstort amerikanskt huvudsovrum, med vita väggar, ljust trägolv, en öppen hörnspis och en spiselkrans i gips
Idéer för ett mellanstort amerikanskt huvudsovrum, med vita väggar, ljust trägolv, en öppen hörnspis och en spiselkrans i gips
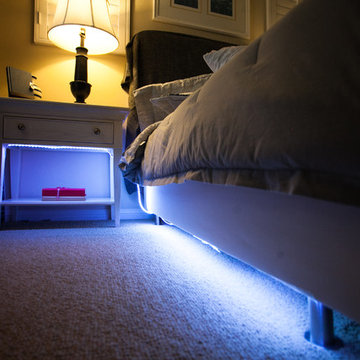
Add pop and night lighting to any bedroom with SLR Strip Lighting. Great way to make a bed or headboard pop and can be used in any style of bedroom. great for kids bedroom as well.
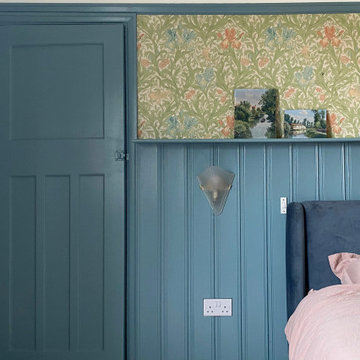
We kept the old wallpaper and just painted the wood to enhance the room design
Idéer för att renovera ett mellanstort amerikanskt huvudsovrum, med blå väggar, heltäckningsmatta, en standard öppen spis och grått golv
Idéer för att renovera ett mellanstort amerikanskt huvudsovrum, med blå väggar, heltäckningsmatta, en standard öppen spis och grått golv
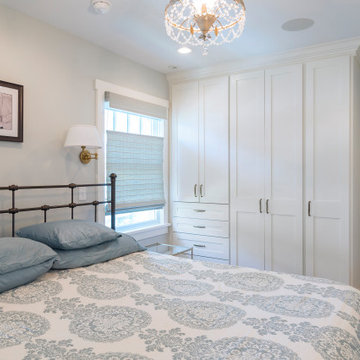
The master bedroom features custom, built in wardrobes with cabinets and drawers in varying sizes. The red oak floor with the mahogany inlay continues in this room.
What started as an addition project turned into a full house remodel in this Modern Craftsman home in Narberth, PA.. The addition included the creation of a sitting room, family room, mudroom and third floor. As we moved to the rest of the home, we designed and built a custom staircase to connect the family room to the existing kitchen. We laid red oak flooring with a mahogany inlay throughout house. Another central feature of this is home is all the built-in storage. We used or created every nook for seating and storage throughout the house, as you can see in the family room, dining area, staircase landing, bedroom and bathrooms. Custom wainscoting and trim are everywhere you look, and gives a clean, polished look to this warm house.
Rudloff Custom Builders has won Best of Houzz for Customer Service in 2014, 2015 2016, 2017 and 2019. We also were voted Best of Design in 2016, 2017, 2018, 2019 which only 2% of professionals receive. Rudloff Custom Builders has been featured on Houzz in their Kitchen of the Week, What to Know About Using Reclaimed Wood in the Kitchen as well as included in their Bathroom WorkBook article. We are a full service, certified remodeling company that covers all of the Philadelphia suburban area. This business, like most others, developed from a friendship of young entrepreneurs who wanted to make a difference in their clients’ lives, one household at a time. This relationship between partners is much more than a friendship. Edward and Stephen Rudloff are brothers who have renovated and built custom homes together paying close attention to detail. They are carpenters by trade and understand concept and execution. Rudloff Custom Builders will provide services for you with the highest level of professionalism, quality, detail, punctuality and craftsmanship, every step of the way along our journey together.
Specializing in residential construction allows us to connect with our clients early in the design phase to ensure that every detail is captured as you imagined. One stop shopping is essentially what you will receive with Rudloff Custom Builders from design of your project to the construction of your dreams, executed by on-site project managers and skilled craftsmen. Our concept: envision our client’s ideas and make them a reality. Our mission: CREATING LIFETIME RELATIONSHIPS BUILT ON TRUST AND INTEGRITY.
Photo Credit: Linda McManus Images
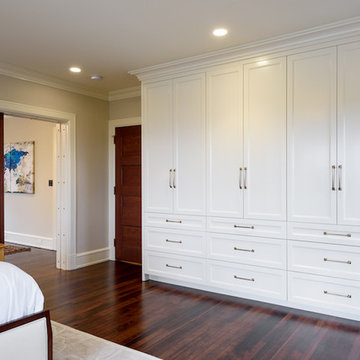
Idéer för ett mellanstort amerikanskt huvudsovrum, med beige väggar, mörkt trägolv och brunt golv
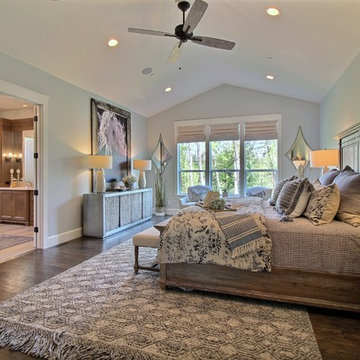
Paint Colors by Sherwin Williams
Interior Body Color : Agreeable Gray SW 7029
Interior Trim Color : Northwood Cabinets’ Jute
Interior Timber Stain : Northwood Cabinets’ Custom Jute
Flooring & Tile Supplied by Macadam Floor & Design
Hardwood by Provenza Floors
Hardwood Product : African Plains in Black River
Master Bath Accent Wall : Tierra Sol's Natural Stone in Silver Ash
Master Bath Floor Tile by Surface Art Inc.
Floor Tile Product : Horizon in Silver
Master Shower Wall Tile by Statements Tile
Shower Tile Product : Elegante in Silver
Master Shower Mudset Pan by Bedrosians
Shower Pan Product : Balboa in Flat Pebbles
Master Bath Backsplash & Shower Accent by Bedrosians
Backsplash & Accent Product : Manhattan in Pearl
Slab Countertops by Wall to Wall Stone
Master Vanities Product : Caesarstone Calacutta Nuvo
Faucets & Shower-Heads by Delta Faucet
Sinks by Decolav
Cabinets by Northwood Cabinets
Built-In Cabinetry Colors : Jute
Windows by Milgard Windows & Doors
Product : StyleLine Series Windows
Supplied by Troyco
Interior Design by Creative Interiors & Design
Lighting by Globe Lighting / Destination Lighting
Doors by Western Pacific Building Materials
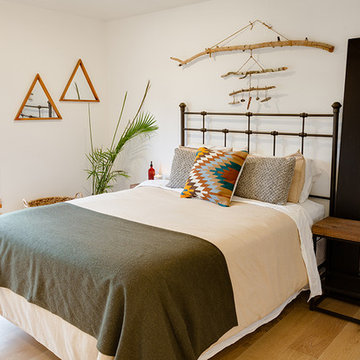
Truth: we like camping more than living our “real lives,” so we decided to take a stab at achieving a campsite feel in the bedroom. Full moon, bonfire, sticks, camp blankets, triangular mirrors that subtly suggest mountain peaks… you get the idea. The sticks are from bigger hikes we’ve done in Olympic National Park and Glacier National Park.
Image: James Stewart
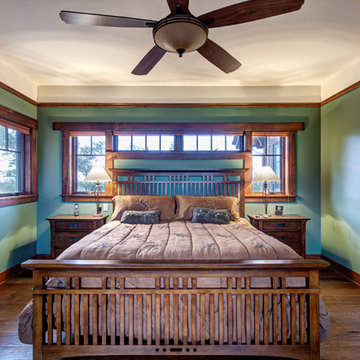
Idéer för ett stort amerikanskt huvudsovrum, med gröna väggar, mellanmörkt trägolv och brunt golv
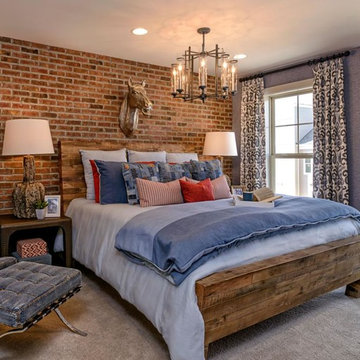
FIESS FIXTURES, MASTER BEDROOM REMODEL, GRAY CARPET
Bild på ett mellanstort amerikanskt huvudsovrum, med grå väggar och heltäckningsmatta
Bild på ett mellanstort amerikanskt huvudsovrum, med grå väggar och heltäckningsmatta
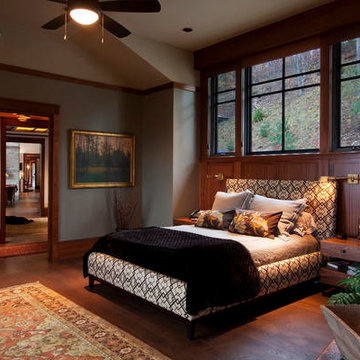
J. Weiland, Photographer
Inspiration för ett stort amerikanskt huvudsovrum, med grå väggar, mellanmörkt trägolv och brunt golv
Inspiration för ett stort amerikanskt huvudsovrum, med grå väggar, mellanmörkt trägolv och brunt golv
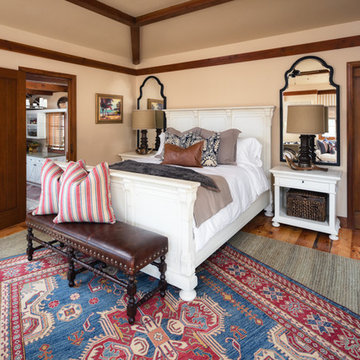
The design of this cottage casita was a mix of classic Ralph Lauren, traditional Spanish and American cottage. J Hill Interiors was hired to redecorate this back home to occupy the family, during the main home’s renovations. J Hill Interiors is currently under-way in completely redesigning the client’s main home.
Andy McRory Photography
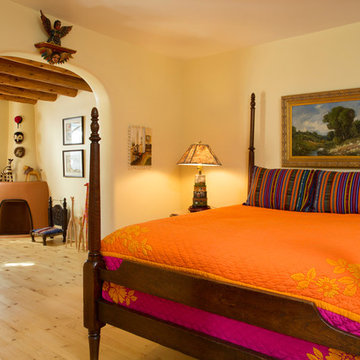
Idéer för amerikanska huvudsovrum, med beige väggar, ljust trägolv och en öppen hörnspis
5 163 foton på amerikanskt huvudsovrum
2
