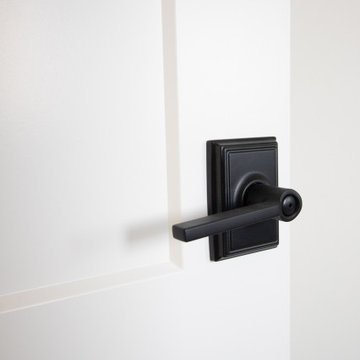5 176 foton på amerikanskt huvudsovrum
Sortera efter:
Budget
Sortera efter:Populärt i dag
101 - 120 av 5 176 foton
Artikel 1 av 3
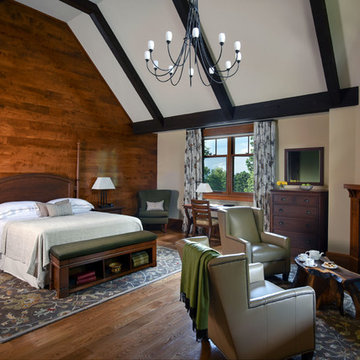
Ken Hayden
Foto på ett amerikanskt huvudsovrum, med beige väggar, mellanmörkt trägolv och en öppen hörnspis
Foto på ett amerikanskt huvudsovrum, med beige väggar, mellanmörkt trägolv och en öppen hörnspis
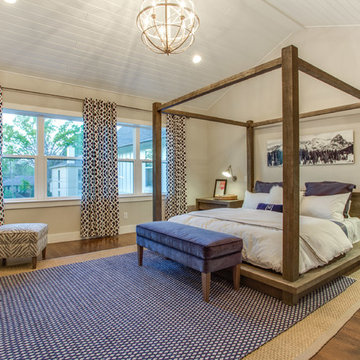
Shoot 2 Sell
Foto på ett stort amerikanskt huvudsovrum, med mellanmörkt trägolv och beige väggar
Foto på ett stort amerikanskt huvudsovrum, med mellanmörkt trägolv och beige väggar
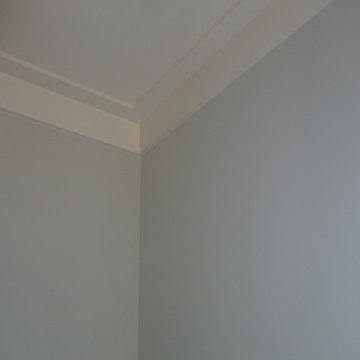
Looking for a nice clean crown molding, but what something different? These homeowners did just that with a simple clean flat molding applied to the wall and ceiling to create this look.
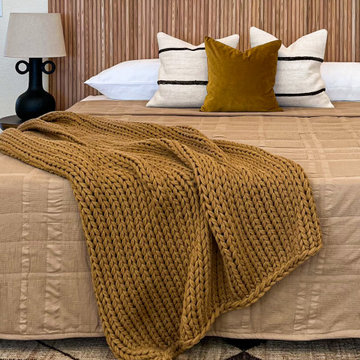
Bedroom furniture featuring a beige color palette with textural headboard, southwestern inspired area rug and warm accents.
Inspiration för amerikanska huvudsovrum, med beige väggar, betonggolv och grått golv
Inspiration för amerikanska huvudsovrum, med beige väggar, betonggolv och grått golv
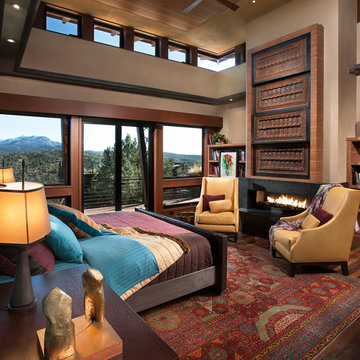
Anita Lang - IMI Design - Scottsdale, AZ
Exempel på ett stort amerikanskt huvudsovrum, med beige väggar, mellanmörkt trägolv, en bred öppen spis, en spiselkrans i sten och brunt golv
Exempel på ett stort amerikanskt huvudsovrum, med beige väggar, mellanmörkt trägolv, en bred öppen spis, en spiselkrans i sten och brunt golv
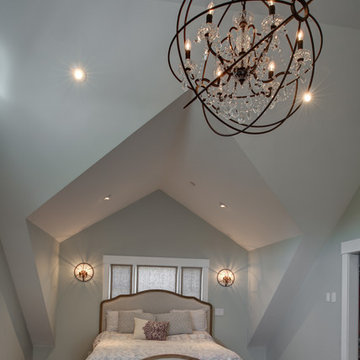
Foto på ett mellanstort amerikanskt huvudsovrum, med blå väggar och mellanmörkt trägolv
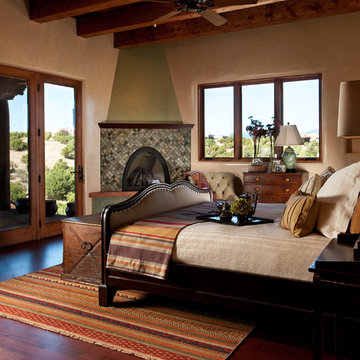
Idéer för amerikanska huvudsovrum, med vita väggar, mellanmörkt trägolv och en öppen hörnspis
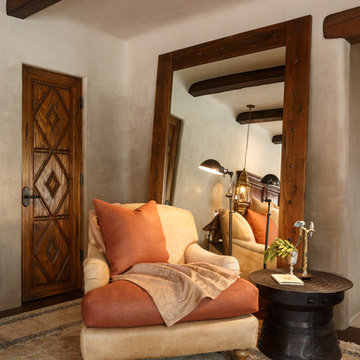
Idéer för att renovera ett stort amerikanskt huvudsovrum, med grå väggar och mörkt trägolv
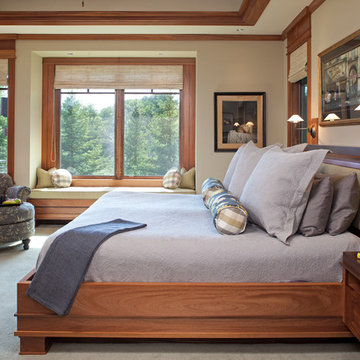
Builder: John Kraemer & Sons | Architect: SKD Architects | Photography: Landmark Photography | Landscaping: TOPO LLC
Amerikansk inredning av ett huvudsovrum, med beige väggar och heltäckningsmatta
Amerikansk inredning av ett huvudsovrum, med beige väggar och heltäckningsmatta
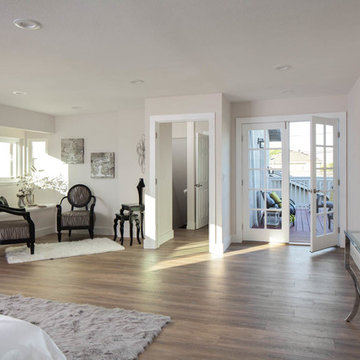
Baron Construction & Remodeling Co.
San Jose Complete Interior Home Remodel
Kitchen and Bathroom Design & Remodel
Living Room & Interior Design Remodel
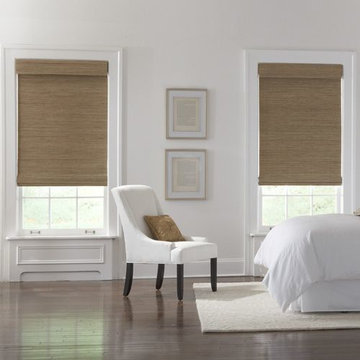
Natural Woven Shades with white bedroom paint, bedding decor * decor highlight the beautiful Craftsman style windows.
Inredning av ett amerikanskt mellanstort huvudsovrum, med vita väggar, mörkt trägolv och brunt golv
Inredning av ett amerikanskt mellanstort huvudsovrum, med vita väggar, mörkt trägolv och brunt golv
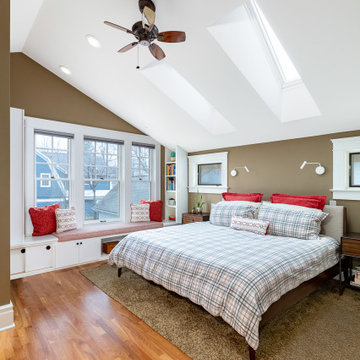
The new primary suite is spacious due to the clever layout, vaulted white ceiling, skylights and large windows. There is a charming nook with an in-build window seat with storage underneath, and built-in bookshelves on either side. Movable reading lights above the bed aid in making this a space the homeowners won't want to leave! The wall color is CSP-260 Taupe Fedora from Benjamin moore.
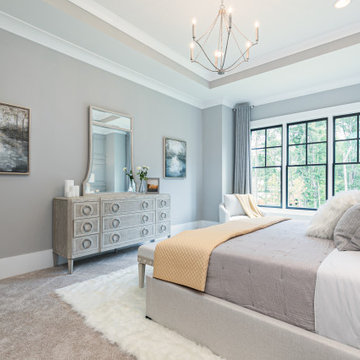
Owners bedroom
Inspiration för mellanstora amerikanska huvudsovrum, med grå väggar, heltäckningsmatta och flerfärgat golv
Inspiration för mellanstora amerikanska huvudsovrum, med grå väggar, heltäckningsmatta och flerfärgat golv
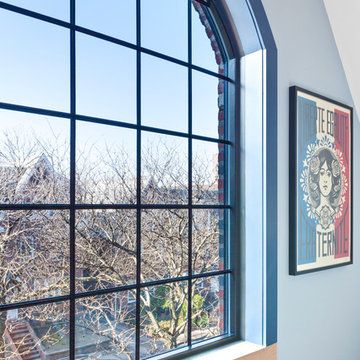
Pixie Interiors
Inredning av ett amerikanskt mycket stort huvudsovrum, med blå väggar, ljust trägolv och brunt golv
Inredning av ett amerikanskt mycket stort huvudsovrum, med blå väggar, ljust trägolv och brunt golv
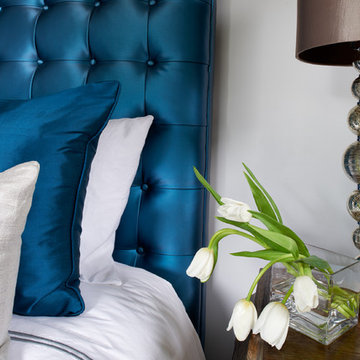
We took the design to a sexy and glamorous level with a tufted turquoise headboard and coordinating drum light.
Idéer för ett mellanstort amerikanskt huvudsovrum, med grå väggar, heltäckningsmatta och flerfärgat golv
Idéer för ett mellanstort amerikanskt huvudsovrum, med grå väggar, heltäckningsmatta och flerfärgat golv
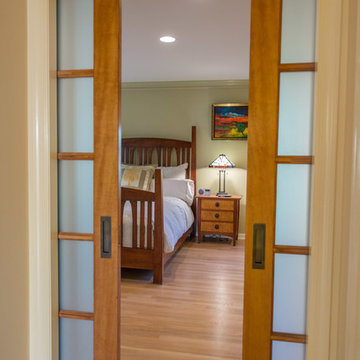
Our clients wished to remodel their master bedroom and bath to accommodate their changing mobility challenges. They expressed the importance of maximizing functionality to allow accessibility in a space that was elegant, refined and felt like home. We crafted a design plan that included converting two smaller bedrooms, a small bath and walk-in closet into a spacious master suite with a wheelchair accessible bathroom and three closets.
Custom, double pocket doors invite you into the 25-foot wide, light-filled bedroom with generous floor space to maneuver around the bed and furniture. Hardwood floors, recessed lighting and window views to the owner’s gardens make this bedroom particularly warm and inviting.
In the bathroom, the 5×7 roll-in shower features natural marble tile with a custom rug pattern. There’s also a new, accessible sink and vanity with plenty of storage. Wider hallways and pocket doors were installed throughout as well as a completely updated seated chairlift that allows access from the garage to the second floor. Altogether, it’s a beautiful space where the homeowners can comfortably live for years to come.
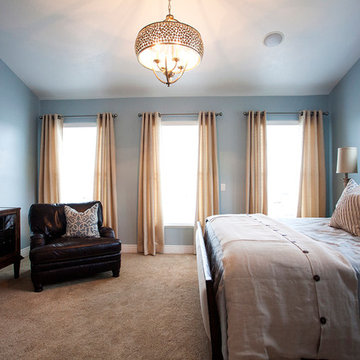
Large master bedroom with a clam and serene design. Long pleated curtains anchor the windows, letting in lots of sunlight. Master bedroom in the Sunburst house plan by Walker Home Design.
Photographer: Kevin Kiernan
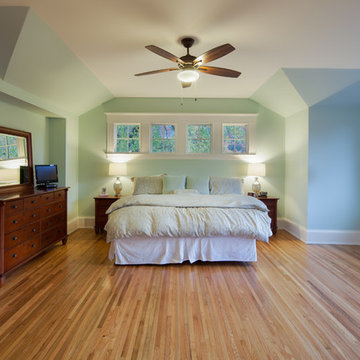
contractor: Stirling Group, Charlotte, NC
architect: Studio H Design, Charlotte, NC
photography: Sterling E. Stevens Design Photo, Raleigh, NC
engineering: Intelligent Design Engineering, Charlotte, NC
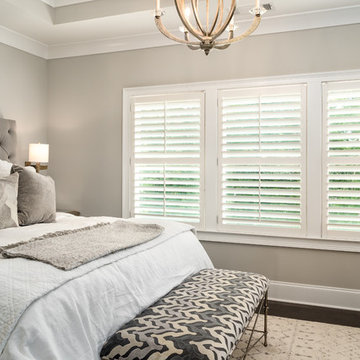
Custom Hardwood Plantation Shutters with 3.5" Louvers | Designed and Professionally Installed by Acadia Shutters
Exempel på ett amerikanskt huvudsovrum, med beige väggar och mörkt trägolv
Exempel på ett amerikanskt huvudsovrum, med beige väggar och mörkt trägolv
5 176 foton på amerikanskt huvudsovrum
6
