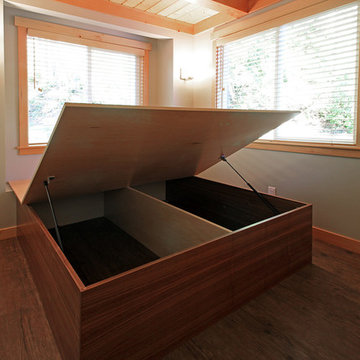5 169 foton på amerikanskt huvudsovrum
Sortera efter:
Budget
Sortera efter:Populärt i dag
181 - 200 av 5 169 foton
Artikel 1 av 3
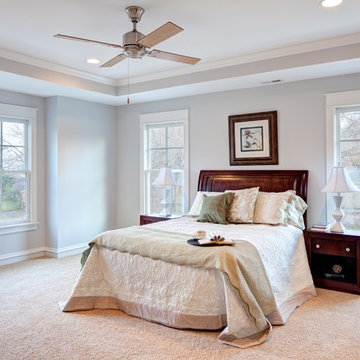
Sterling E Stevens
Inspiration för ett mellanstort amerikanskt huvudsovrum, med grå väggar, heltäckningsmatta och beiget golv
Inspiration för ett mellanstort amerikanskt huvudsovrum, med grå väggar, heltäckningsmatta och beiget golv
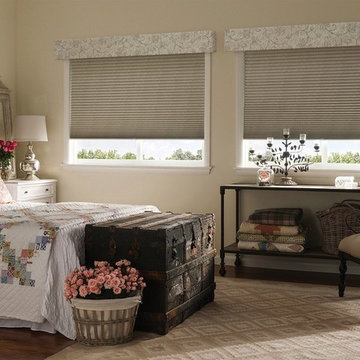
The shades are energy efficient honeycomb shades, a perfect solutions for these large windows. They come in a variety of colors and fabric textures to match any décor.
We work with clients in the Central Indiana Area. Contact us today to get started on your project. 317-273-8343
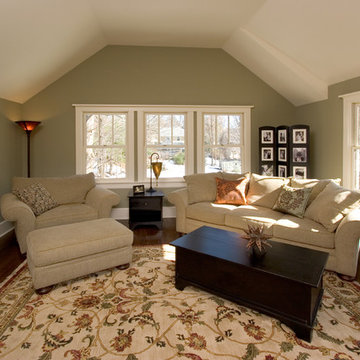
Master Bedroom Suite: sitting room with vaulted ceiling.
Exempel på ett mellanstort amerikanskt huvudsovrum, med gröna väggar och mellanmörkt trägolv
Exempel på ett mellanstort amerikanskt huvudsovrum, med gröna väggar och mellanmörkt trägolv
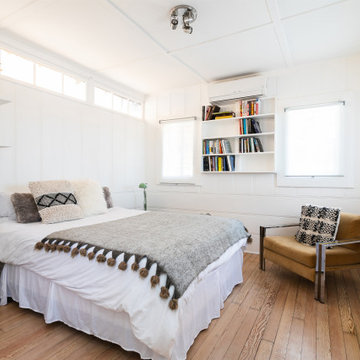
Inspiration för mellanstora amerikanska huvudsovrum, med vita väggar, ljust trägolv och beiget golv
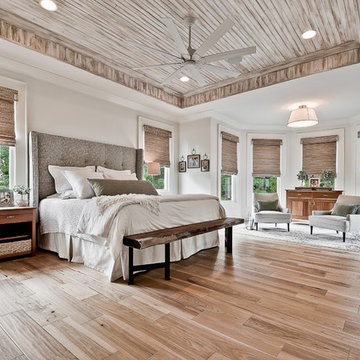
Amerikansk inredning av ett stort huvudsovrum, med vita väggar, ljust trägolv och brunt golv
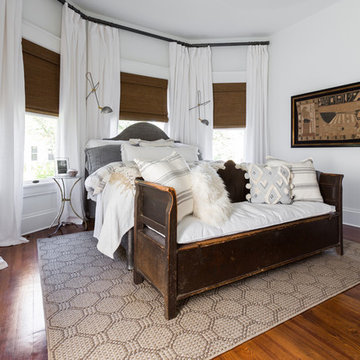
Inspiration för mellanstora amerikanska huvudsovrum, med vita väggar, mörkt trägolv och brunt golv
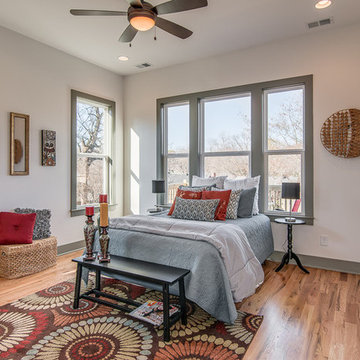
Bild på ett mellanstort amerikanskt huvudsovrum, med vita väggar och ljust trägolv
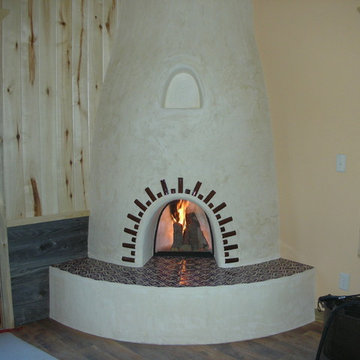
Idéer för stora amerikanska huvudsovrum, med beige väggar, ljust trägolv, en öppen hörnspis och en spiselkrans i gips
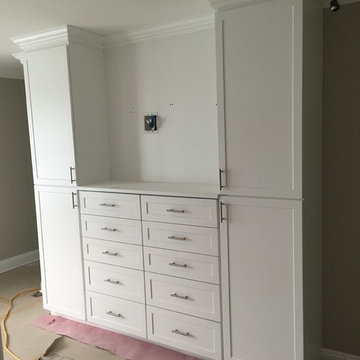
Closettec
Exempel på ett mellanstort amerikanskt huvudsovrum, med beige väggar och mellanmörkt trägolv
Exempel på ett mellanstort amerikanskt huvudsovrum, med beige väggar och mellanmörkt trägolv
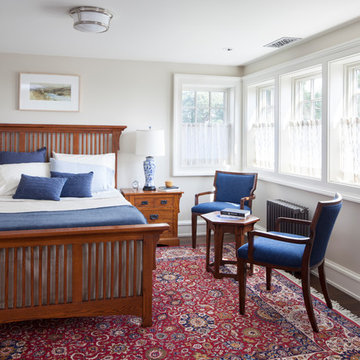
Sitting in one of Capital Hill’s beautiful neighborhoods, the exterior of this residence portrays a
bungalow style home as from the Arts and Craft era. By adding a large dormer to east side of the house,
the street appeal was maintained which allowed for a large master suite to be added to the second
floor. As a result, the two guest bedrooms and bathroom were relocated to give to master suite the
space it needs. Although much renovation was done to the Federalist interior, the original charm was
kept by continuing the formal molding and other architectural details throughout the house. In addition
to opening up the stair to the entry and floor above, the sense of gained space was furthered by opening
up the kitchen to the dining room and remodeling the space to provide updated finishes and appliances
as well as custom cabinetry and a hutch. The main level also features an added powder room with a
beautiful black walnut vanity.
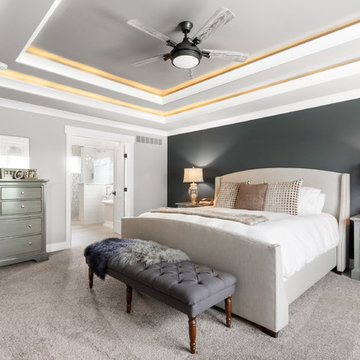
Exempel på ett mellanstort amerikanskt huvudsovrum, med grå väggar, heltäckningsmatta och grått golv
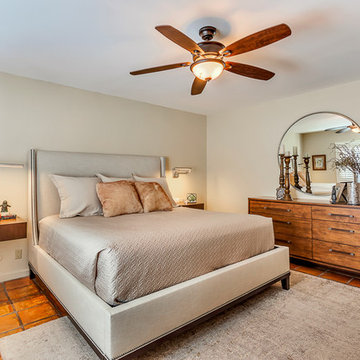
Inspiration för stora amerikanska huvudsovrum, med beige väggar, klinkergolv i terrakotta och orange golv
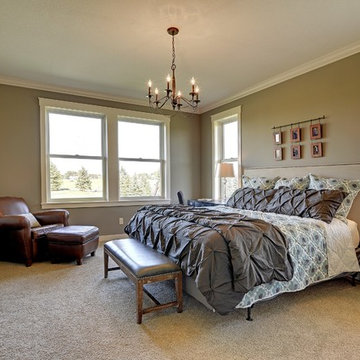
Photos by SpaceCrafting
Exempel på ett amerikanskt huvudsovrum, med bruna väggar, heltäckningsmatta, en dubbelsidig öppen spis, en spiselkrans i sten och brunt golv
Exempel på ett amerikanskt huvudsovrum, med bruna väggar, heltäckningsmatta, en dubbelsidig öppen spis, en spiselkrans i sten och brunt golv
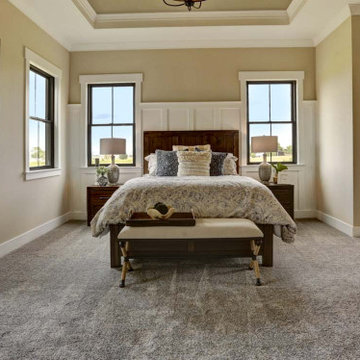
This charming 2-story craftsman style home includes a welcoming front porch, lofty 10’ ceilings, a 2-car front load garage, and two additional bedrooms and a loft on the 2nd level. To the front of the home is a convenient dining room the ceiling is accented by a decorative beam detail. Stylish hardwood flooring extends to the main living areas. The kitchen opens to the breakfast area and includes quartz countertops with tile backsplash, crown molding, and attractive cabinetry. The great room includes a cozy 2 story gas fireplace featuring stone surround and box beam mantel. The sunny great room also provides sliding glass door access to the screened in deck. The owner’s suite with elegant tray ceiling includes a private bathroom with double bowl vanity, 5’ tile shower, and oversized closet.
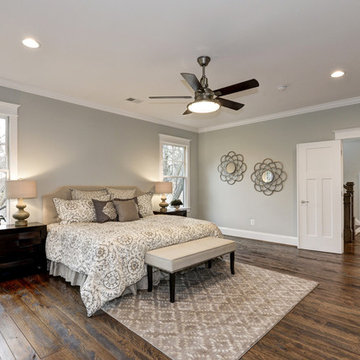
Idéer för mellanstora amerikanska huvudsovrum, med grå väggar och mörkt trägolv
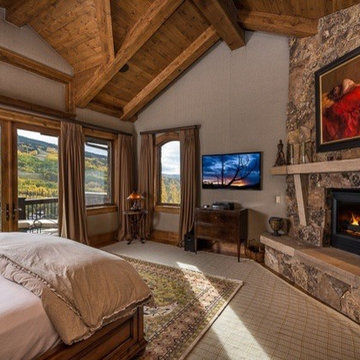
Idéer för att renovera ett mycket stort amerikanskt huvudsovrum, med en standard öppen spis och en spiselkrans i sten
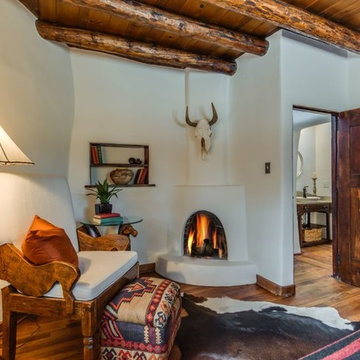
Exempel på ett mellanstort amerikanskt huvudsovrum, med beige väggar, mellanmörkt trägolv, en spiselkrans i gips, en öppen hörnspis och brunt golv
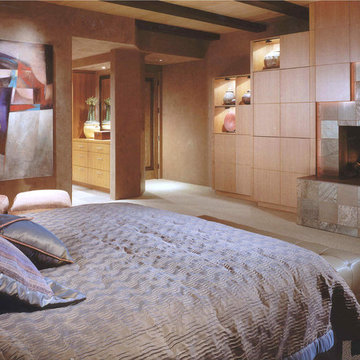
Comfortable and elegant, this living room has several conversation areas. The various textures include stacked stone columns, copper-clad beams exotic wood veneers, metal and glass.
Project designed by Susie Hersker’s Scottsdale interior design firm Design Directives. Design Directives is active in Phoenix, Paradise Valley, Cave Creek, Carefree, Sedona, and beyond.
For more about Design Directives, click here: https://susanherskerasid.com/
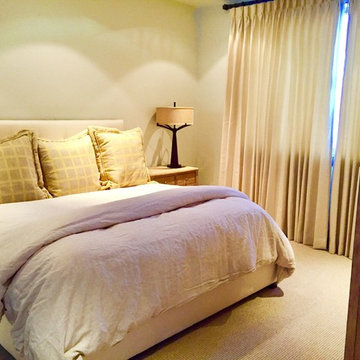
Inspiration för ett mellanstort amerikanskt huvudsovrum, med beige väggar, heltäckningsmatta och beiget golv
5 169 foton på amerikanskt huvudsovrum
10
