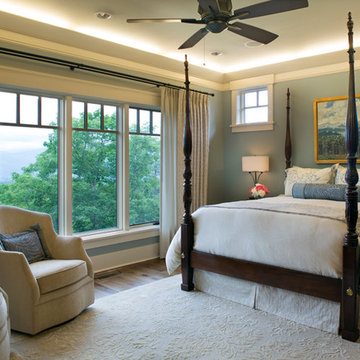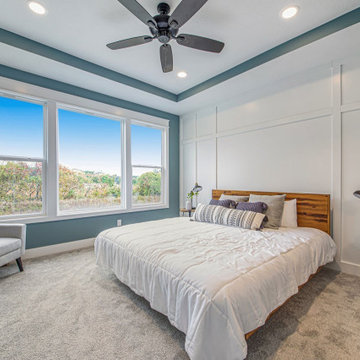5 176 foton på amerikanskt huvudsovrum
Sortera efter:
Budget
Sortera efter:Populärt i dag
201 - 220 av 5 176 foton
Artikel 1 av 3
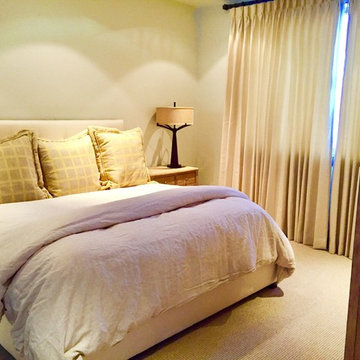
Inspiration för ett mellanstort amerikanskt huvudsovrum, med beige väggar, heltäckningsmatta och beiget golv
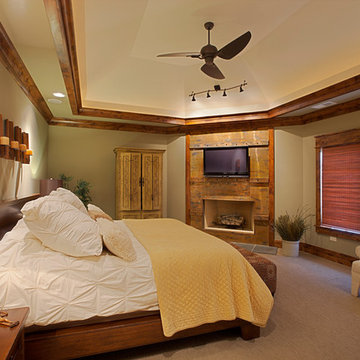
Idéer för ett mellanstort amerikanskt huvudsovrum, med gröna väggar, heltäckningsmatta, en standard öppen spis och en spiselkrans i trä
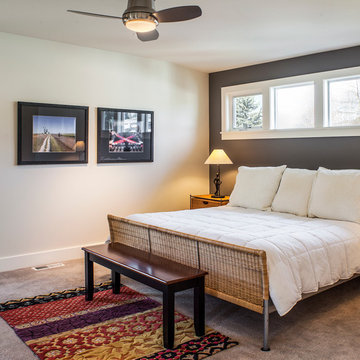
Craftsman style house opens up for better connection and more contemporary living. Removing a wall between the kitchen and dinning room and reconfiguring the stair layout allowed for more usable space and better circulation through the home. The double dormer addition upstairs allowed for a true Master Suite, complete with steam shower!
Photo: Pete Eckert
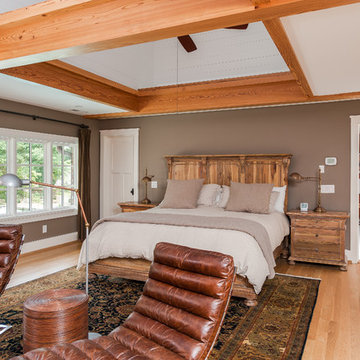
Rick Ricozzi Photography
Amerikansk inredning av ett huvudsovrum, med bruna väggar och ljust trägolv
Amerikansk inredning av ett huvudsovrum, med bruna väggar och ljust trägolv
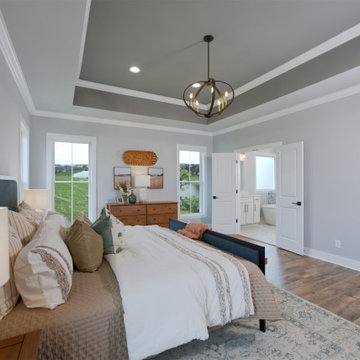
Bild på ett stort amerikanskt huvudsovrum, med grå väggar, mellanmörkt trägolv och brunt golv
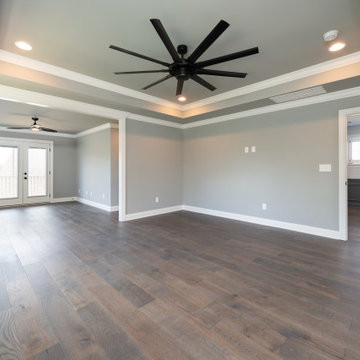
Inredning av ett amerikanskt huvudsovrum, med grå väggar, mellanmörkt trägolv och brunt golv
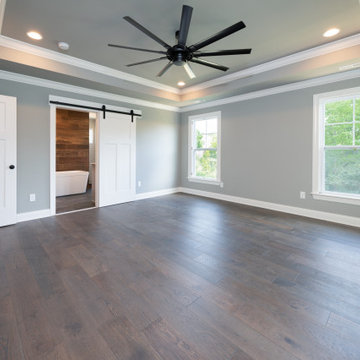
Idéer för ett amerikanskt huvudsovrum, med grå väggar, mellanmörkt trägolv och brunt golv
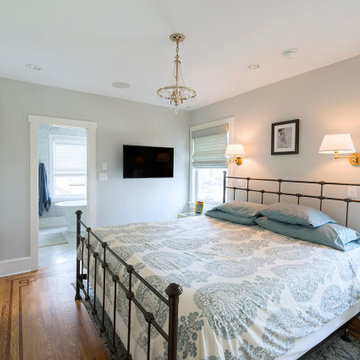
The master bedroom features custom, built in wardrobes with cabinets and drawers in varying sizes. The red oak floor with the mahogany inlay continues in this room.
What started as an addition project turned into a full house remodel in this Modern Craftsman home in Narberth, PA.. The addition included the creation of a sitting room, family room, mudroom and third floor. As we moved to the rest of the home, we designed and built a custom staircase to connect the family room to the existing kitchen. We laid red oak flooring with a mahogany inlay throughout house. Another central feature of this is home is all the built-in storage. We used or created every nook for seating and storage throughout the house, as you can see in the family room, dining area, staircase landing, bedroom and bathrooms. Custom wainscoting and trim are everywhere you look, and gives a clean, polished look to this warm house.
Rudloff Custom Builders has won Best of Houzz for Customer Service in 2014, 2015 2016, 2017 and 2019. We also were voted Best of Design in 2016, 2017, 2018, 2019 which only 2% of professionals receive. Rudloff Custom Builders has been featured on Houzz in their Kitchen of the Week, What to Know About Using Reclaimed Wood in the Kitchen as well as included in their Bathroom WorkBook article. We are a full service, certified remodeling company that covers all of the Philadelphia suburban area. This business, like most others, developed from a friendship of young entrepreneurs who wanted to make a difference in their clients’ lives, one household at a time. This relationship between partners is much more than a friendship. Edward and Stephen Rudloff are brothers who have renovated and built custom homes together paying close attention to detail. They are carpenters by trade and understand concept and execution. Rudloff Custom Builders will provide services for you with the highest level of professionalism, quality, detail, punctuality and craftsmanship, every step of the way along our journey together.
Specializing in residential construction allows us to connect with our clients early in the design phase to ensure that every detail is captured as you imagined. One stop shopping is essentially what you will receive with Rudloff Custom Builders from design of your project to the construction of your dreams, executed by on-site project managers and skilled craftsmen. Our concept: envision our client’s ideas and make them a reality. Our mission: CREATING LIFETIME RELATIONSHIPS BUILT ON TRUST AND INTEGRITY.
Photo Credit: Linda McManus Images
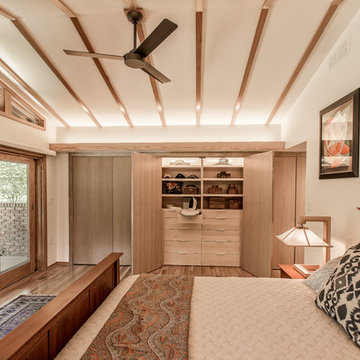
Custom closet cabinetry by Meadowlark Design+Build.
Architect: Dawn Zuber, Studio Z
Photo: Sean Carter
Inspiration för stora amerikanska huvudsovrum, med beige väggar, ljust trägolv och beiget golv
Inspiration för stora amerikanska huvudsovrum, med beige väggar, ljust trägolv och beiget golv
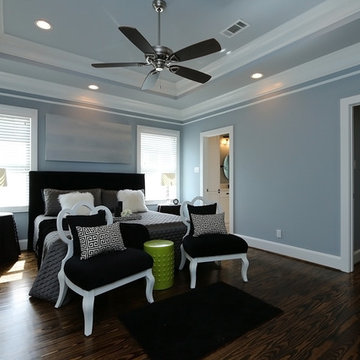
Inspiration för mellanstora amerikanska huvudsovrum, med blå väggar och mörkt trägolv
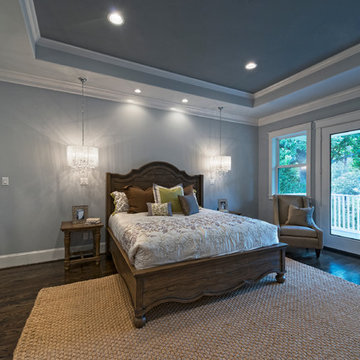
Bild på ett stort amerikanskt huvudsovrum, med grå väggar och mörkt trägolv
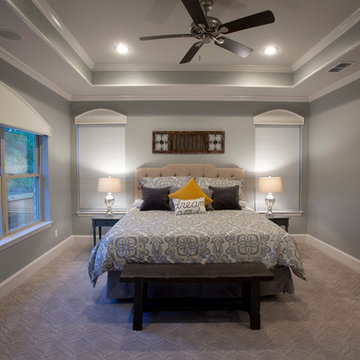
David White
Inspiration för ett stort amerikanskt huvudsovrum, med grå väggar, heltäckningsmatta och beiget golv
Inspiration för ett stort amerikanskt huvudsovrum, med grå väggar, heltäckningsmatta och beiget golv
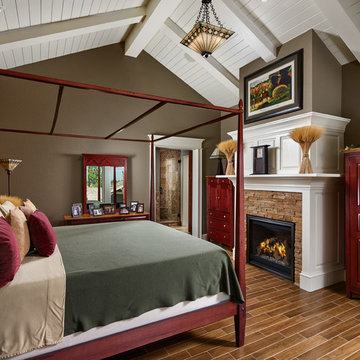
The master bedroom has hardwood floor, a gas fireplace, and stone details.
Photos by Eric Lucero
Foto på ett amerikanskt huvudsovrum, med bruna väggar, en standard öppen spis, en spiselkrans i sten och brunt golv
Foto på ett amerikanskt huvudsovrum, med bruna väggar, en standard öppen spis, en spiselkrans i sten och brunt golv
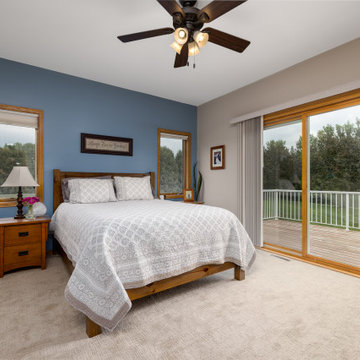
A quick refresh with all new carpet and a matching feature wall to the bathroom.
Exempel på ett stort amerikanskt huvudsovrum, med flerfärgade väggar, heltäckningsmatta och beiget golv
Exempel på ett stort amerikanskt huvudsovrum, med flerfärgade väggar, heltäckningsmatta och beiget golv
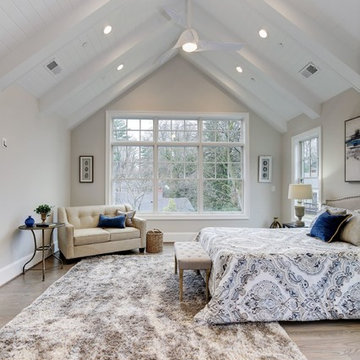
Beautiful new construction home by BrandBern Construction company on an infill lot in Bethesda, MD
Kevin Scrimgeour
Idéer för att renovera ett stort amerikanskt huvudsovrum, med grå väggar och ljust trägolv
Idéer för att renovera ett stort amerikanskt huvudsovrum, med grå väggar och ljust trägolv
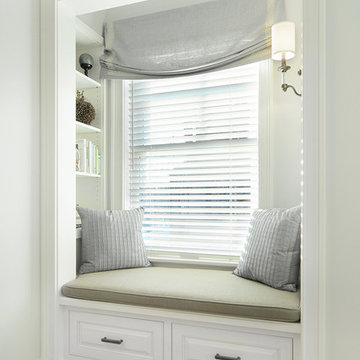
Foto på ett mellanstort amerikanskt huvudsovrum, med grå väggar, mellanmörkt trägolv och brunt golv
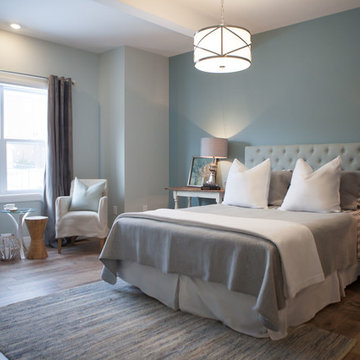
This elegant master bedroom was designed with comfort in mind. A colorful but soothing color scheme balanced with many calming neutrals finishes off the east coast feel. As you enter the master bedroom you are greeted with multiple architectural features such as the jut-out creating a seating area in front of the window, two beams on the ceiling parallel with the bed, and many more as you continue into the master bathroom.
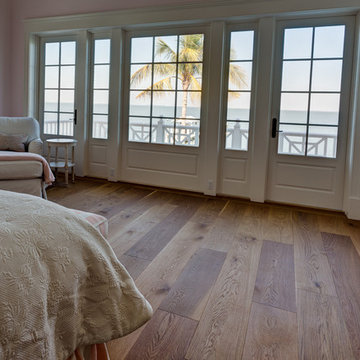
Inspiration för ett mellanstort amerikanskt huvudsovrum, med mellanmörkt trägolv, rosa väggar och brunt golv
5 176 foton på amerikanskt huvudsovrum
11
