2 632 foton på amerikanskt kök, med beiget golv
Sortera efter:
Budget
Sortera efter:Populärt i dag
61 - 80 av 2 632 foton
Artikel 1 av 3
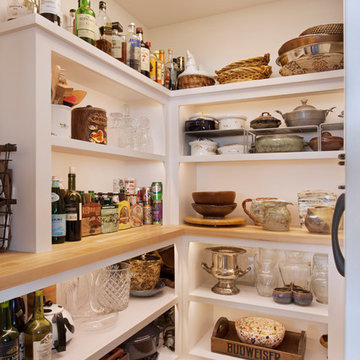
Jeri Koegel
Idéer för mellanstora amerikanska kök, med en undermonterad diskho, skåp i shakerstil, vita skåp, bänkskiva i kvartsit, vitt stänkskydd, stänkskydd i sten, rostfria vitvaror, ljust trägolv, en köksö och beiget golv
Idéer för mellanstora amerikanska kök, med en undermonterad diskho, skåp i shakerstil, vita skåp, bänkskiva i kvartsit, vitt stänkskydd, stänkskydd i sten, rostfria vitvaror, ljust trägolv, en köksö och beiget golv
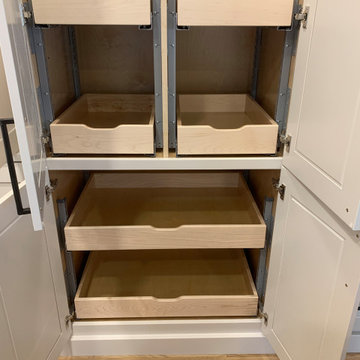
This kitchen features a corner sink, floor to ceiling shaker style cabinetry, full height tile backsplash, and a quartz backsplash at the bar area.
Amerikansk inredning av ett stort vit vitt kök, med en dubbel diskho, skåp i shakerstil, skåp i mellenmörkt trä, bänkskiva i kvartsit, grått stänkskydd, stänkskydd i keramik, rostfria vitvaror, ljust trägolv, en köksö och beiget golv
Amerikansk inredning av ett stort vit vitt kök, med en dubbel diskho, skåp i shakerstil, skåp i mellenmörkt trä, bänkskiva i kvartsit, grått stänkskydd, stänkskydd i keramik, rostfria vitvaror, ljust trägolv, en köksö och beiget golv

Bild på ett stort amerikanskt grön grönt kök, med en dubbel diskho, skåp i shakerstil, skåp i mellenmörkt trä, granitbänkskiva, rött stänkskydd, stänkskydd i keramik, svarta vitvaror, klinkergolv i porslin, en köksö och beiget golv
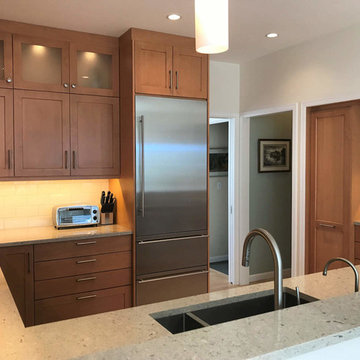
Brookhaven, maple with a light stain, Cambria tops
Inspiration för ett mellanstort amerikanskt vit vitt kök, med en undermonterad diskho, skåp i shakerstil, skåp i mellenmörkt trä, bänkskiva i kvarts, vitt stänkskydd, stänkskydd i keramik, rostfria vitvaror, mellanmörkt trägolv, en halv köksö och beiget golv
Inspiration för ett mellanstort amerikanskt vit vitt kök, med en undermonterad diskho, skåp i shakerstil, skåp i mellenmörkt trä, bänkskiva i kvarts, vitt stänkskydd, stänkskydd i keramik, rostfria vitvaror, mellanmörkt trägolv, en halv köksö och beiget golv
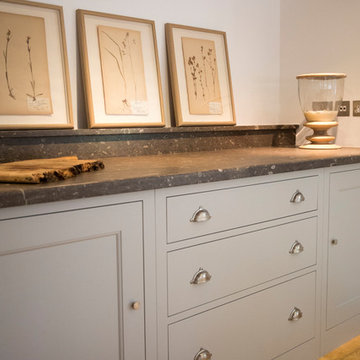
Inredning av ett amerikanskt stort flerfärgad flerfärgat kök och matrum, med en integrerad diskho, skåp i shakerstil, grå skåp, marmorbänkskiva, integrerade vitvaror, kalkstensgolv, en köksö och beiget golv
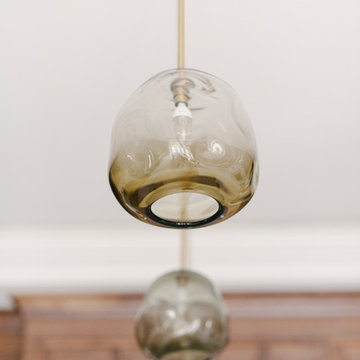
Exempel på ett stort amerikanskt vit vitt kök, med en undermonterad diskho, skåp i shakerstil, skåp i mellenmörkt trä, bänkskiva i kvartsit, vitt stänkskydd, stänkskydd i sten, integrerade vitvaror, klinkergolv i porslin, en köksö och beiget golv
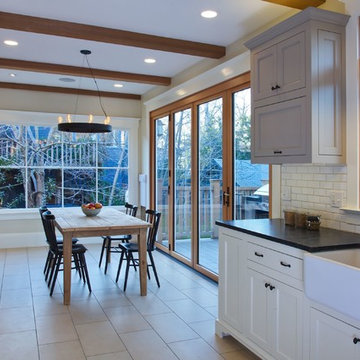
View into Nook where old Butler's Pantry was located. Existing large divided lite window, new opening wall and sink window. Walls were removed and structural beams were installed at the ceiling Sunny Grewal Photographer, Ingrid Ballmann Interior Design, Precision Cabinets and Trim

A microwave drawer on the end of the island lets one reheat a cup of coffee without entering the cooks zone.
Inspiration för stora amerikanska grönt kök, med en undermonterad diskho, skåp i shakerstil, skåp i mellenmörkt trä, granitbänkskiva, grönt stänkskydd, stänkskydd i sten, rostfria vitvaror, bambugolv, en köksö och beiget golv
Inspiration för stora amerikanska grönt kök, med en undermonterad diskho, skåp i shakerstil, skåp i mellenmörkt trä, granitbänkskiva, grönt stänkskydd, stänkskydd i sten, rostfria vitvaror, bambugolv, en köksö och beiget golv

Opening up to the dining room plus natural light from window and added light from sconces, display cabinet, undercabinet LEDs and ceiling pendant enliven what was a dark galley kitchen.
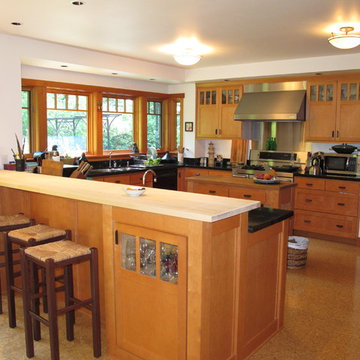
Idéer för att renovera ett avskilt, mellanstort amerikanskt u-kök, med en undermonterad diskho, skåp i shakerstil, skåp i mellenmörkt trä, träbänkskiva, rostfria vitvaror, klinkergolv i keramik, en köksö och beiget golv
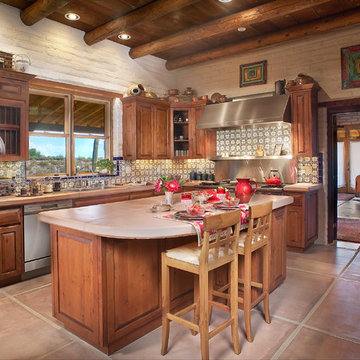
Integral Colored Concrete Counter top, Mexican Talavera Tile,
Thomas Veneklasen Photography
Foto på ett mellanstort amerikanskt kök, med en dubbel diskho, luckor med upphöjd panel, bänkskiva i betong, stänkskydd i keramik, rostfria vitvaror, betonggolv, skåp i mellenmörkt trä, flerfärgad stänkskydd, en köksö och beiget golv
Foto på ett mellanstort amerikanskt kök, med en dubbel diskho, luckor med upphöjd panel, bänkskiva i betong, stänkskydd i keramik, rostfria vitvaror, betonggolv, skåp i mellenmörkt trä, flerfärgad stänkskydd, en köksö och beiget golv
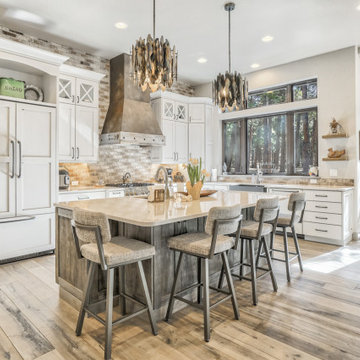
This luxurious kitchen features custom cabinets, tile backsplash, unique light fixtures, a metal hood, and a contrast wood island with light hardwood flooring.

Inspiration för ett mellanstort amerikanskt kök, med en rustik diskho, släta luckor, skåp i mellenmörkt trä, granitbänkskiva, beige stänkskydd, stänkskydd i mosaik, klinkergolv i keramik, en köksö, rostfria vitvaror och beiget golv
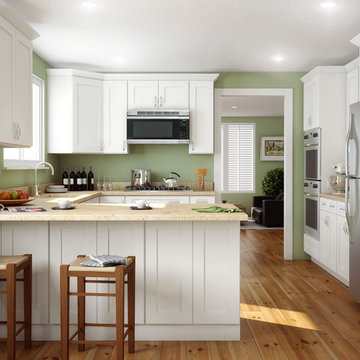
Idéer för att renovera ett mellanstort amerikanskt u-kök, med skåp i shakerstil, vita skåp, rostfria vitvaror, ljust trägolv, en halv köksö, en undermonterad diskho, bänkskiva i kvarts och beiget golv
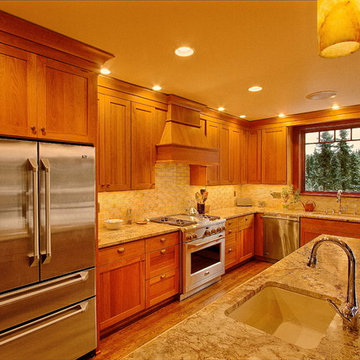
Amerikansk inredning av ett mellanstort kök, med en undermonterad diskho, skåp i shakerstil, skåp i mellenmörkt trä, granitbänkskiva, beige stänkskydd, stänkskydd i tunnelbanekakel, rostfria vitvaror, mellanmörkt trägolv, en köksö och beiget golv
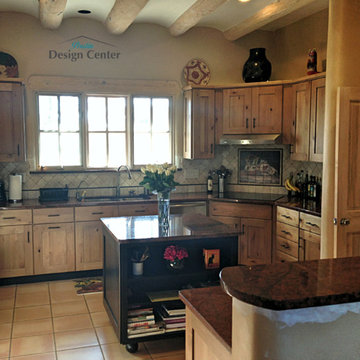
Idéer för att renovera ett avskilt, mellanstort amerikanskt u-kök, med luckor med infälld panel, rostfria vitvaror, klinkergolv i keramik, en dubbel diskho, skåp i ljust trä, granitbänkskiva, beige stänkskydd, en köksö och beiget golv

Shultz Photo and Design
Idéer för att renovera ett litet amerikanskt kök, med en enkel diskho, luckor med infälld panel, grå skåp, bänkskiva i täljsten, grönt stänkskydd, stänkskydd i glaskakel, rostfria vitvaror, mellanmörkt trägolv, en köksö och beiget golv
Idéer för att renovera ett litet amerikanskt kök, med en enkel diskho, luckor med infälld panel, grå skåp, bänkskiva i täljsten, grönt stänkskydd, stänkskydd i glaskakel, rostfria vitvaror, mellanmörkt trägolv, en köksö och beiget golv
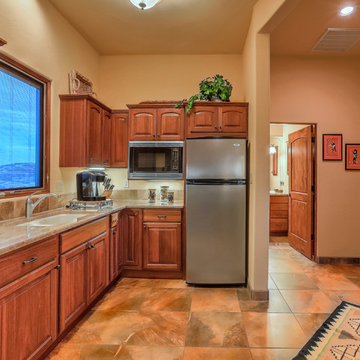
Photographer: Style Tours ABQ
Bild på ett litet amerikanskt kök, med en undermonterad diskho, luckor med infälld panel, skåp i mellenmörkt trä, granitbänkskiva, beige stänkskydd, stänkskydd i keramik, rostfria vitvaror, travertin golv och beiget golv
Bild på ett litet amerikanskt kök, med en undermonterad diskho, luckor med infälld panel, skåp i mellenmörkt trä, granitbänkskiva, beige stänkskydd, stänkskydd i keramik, rostfria vitvaror, travertin golv och beiget golv
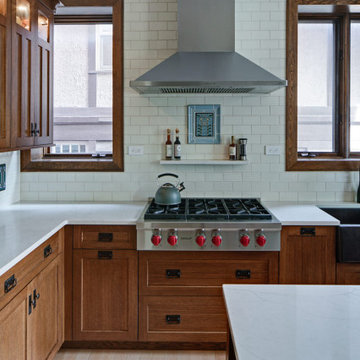
The 100-year old home’s kitchen was old and just didn’t function well. A peninsula in the middle of the main part of the kitchen blocked the path from the back door. This forced the homeowners to mostly use an odd, U-shaped corner of the kitchen.
Design objectives:
-Add an island
-Wow-factor design
-Incorporate arts and crafts with a touch of Mid-century modern style
-Allow for a better work triangle when cooking
-Create a seamless path coming into the home from the backdoor
-Make all the countertops in the space 36” high (the old kitchen had different base cabinet heights)
Design challenges to be solved:
-Island design
-Where to place the sink and dishwasher
-The family’s main entrance into the home is a back door located within the kitchen space. Samantha needed to find a way to make an unobstructed path through the kitchen to the outside
-A large eating area connected to the kitchen felt slightly misplaced – Samantha wanted to bring the kitchen and materials more into this area
-The client does not like appliance garages/cabinets to the counter. The more countertop space, the better!
Design solutions:
-Adding the right island made all the difference! Now the family has a couple of seats within the kitchen space. -Multiple walkways facilitate traffic flow.
-Multiple pantry cabinets (both shallow and deep) are placed throughout the space. A couple of pantry cabinets were even added to the back door wall and wrap around into the breakfast nook to give the kitchen a feel of extending into the adjoining eating area.
-Upper wall cabinets with clear glass offer extra lighting and the opportunity for the client to display her beautiful vases and plates. They add and an airy feel to the space.
-The kitchen had two large existing windows that were ideal for a sink placement. The window closest to the back door made the most sense due to the fact that the other window was in the corner. Now that the sink had a place, we needed to worry about the dishwasher. Samantha didn’t want the dishwasher to be in the way of people coming in the back door – it’s now in the island right across from the sink.
-The homeowners love Motawi Tile. Some fantastic pieces are placed within the backsplash throughout the kitchen. -Larger tiles with borders make for nice accent pieces over the rangetop and by the bar/beverage area.
-The adjacent area for eating is a gorgeous nook with massive windows. We added a built-in furniture-style banquette with additional lower storage cabinets in the same finish. It’s a great way to connect and blend the two areas into what now feels like one big space!
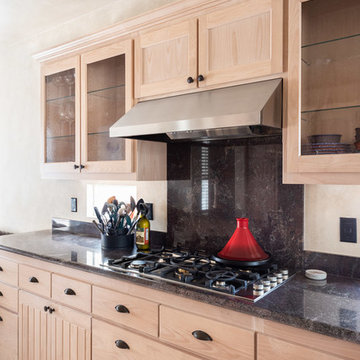
©2018 Sligh Cabinets, Inc. | Custom Cabinetry by Sligh Cabinets, Inc.
Inspiration för ett mellanstort amerikanskt svart svart kök, med en nedsänkt diskho, luckor med infälld panel, skåp i ljust trä, granitbänkskiva, svarta vitvaror, kalkstensgolv, en köksö och beiget golv
Inspiration för ett mellanstort amerikanskt svart svart kök, med en nedsänkt diskho, luckor med infälld panel, skåp i ljust trä, granitbänkskiva, svarta vitvaror, kalkstensgolv, en köksö och beiget golv
2 632 foton på amerikanskt kök, med beiget golv
4