1 298 foton på amerikanskt kök, med grått golv
Sortera efter:
Budget
Sortera efter:Populärt i dag
61 - 80 av 1 298 foton
Artikel 1 av 3
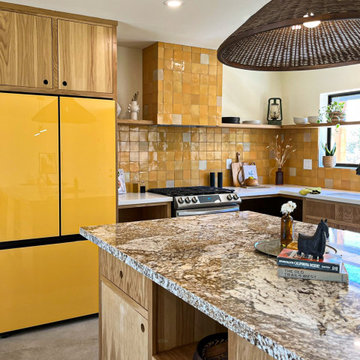
Custom kitchen design with yellow aesthetic including brown marble counter, yellow Samsung bespoke fridge, custom glass dining table and tile backsplash. White oak cabinets with modern flat panel design. Organic lighting silhouettes compliment the earthy aesthetic.
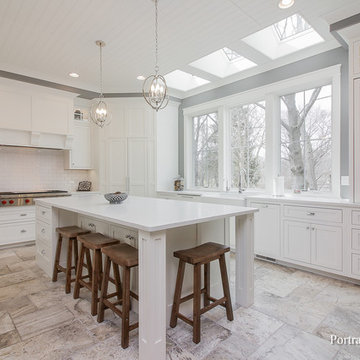
This incredible kitchen has 3 large windows at counter height and matching skylights to give you the most amazing view. Natural light only adds to the beauty of the natural stone wall and flooring. There is an oversized island with breakfast bar seating and plenty of storage. The pantry is built-in to the cabinetry for a seamless look.
Meyer Design
Lakewest Custom Homes
Portraits of Home
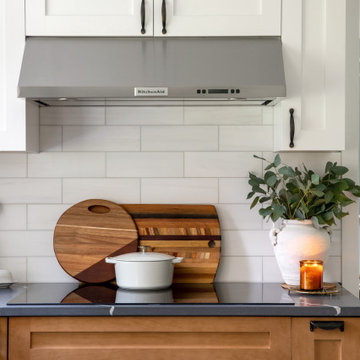
Bild på ett mellanstort amerikanskt grå grått kök, med en rustik diskho, skåp i shakerstil, skåp i mellenmörkt trä, bänkskiva i kvarts, vitt stänkskydd, stänkskydd i marmor, rostfria vitvaror, klinkergolv i keramik, en halv köksö och grått golv
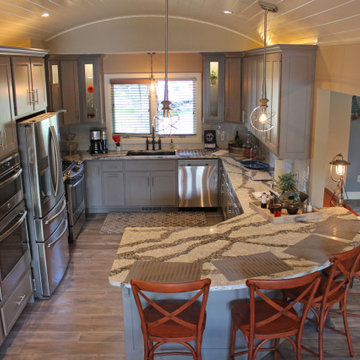
The kitchen has upper and lower grey cabinets with a recessed panel and stainless handles. A white painted wood barrel ceiling is a special accent feature along with a slightly curved peninsula bar.
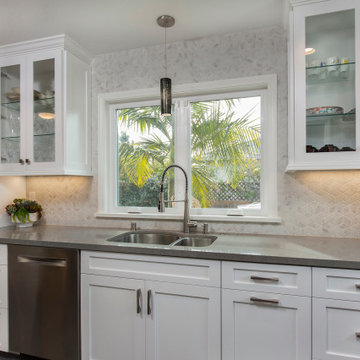
This project was a complete remodel. The walls were exposed to the framing to insulate and relocate the electrical and plumbing. Low-E replacement windows were installed. New cabinets, countertops, tile, trim and appliances.

Exempel på ett mellanstort amerikanskt kök, med en dubbel diskho, luckor med upphöjd panel, vita skåp, laminatbänkskiva, brunt stänkskydd, stänkskydd i tegel, rostfria vitvaror, vinylgolv, en köksö och grått golv
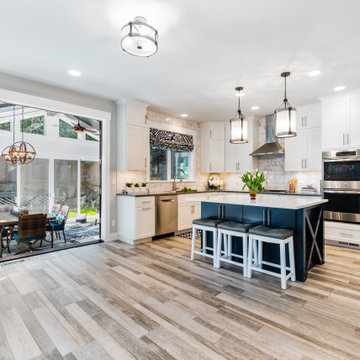
Amerikansk inredning av ett mellanstort vit vitt kök, med en undermonterad diskho, skåp i shakerstil, vita skåp, bänkskiva i kvarts, vitt stänkskydd, stänkskydd i porslinskakel, rostfria vitvaror, klinkergolv i keramik, en köksö och grått golv

This project began with the goal of updating both style and function to allow for improved ease of use for a wheelchair. The previous space was overstuffed with an island that didn't really fit, an over-sized fridge in a location that complicated a primary doorway, and a 42" tall high bar that was inaccessible from a wheelchair. Our clients desired a space that would improve wheelchair use for both cooking or just being in the room, yet did not look like an ADA space. It became a story of less is more, and subtle, thoughtful changes from a standard design.
After working through options, we designed an open floorplan that provided a galley kitchen function with a full 5 ft walkway by use of a peninsula open to the family den. This peninsula is highlighted by a drop down, table-height countertop wrapping the end and long backside that is now accessible to all members of the family by providing a perfect height for a flexible workstation in a wheelchair or comfortable entertaining on the backside. We then dropped the height for cooking at the new induction cooktop and created knee space below. Further, we specified an apron front sink that brings the sink closer in reach than a traditional undermount sink that would have countertop rimming in front. An articulating faucet with no limitations on reach provides full range of access in the sink. The ovens and microwave were also situated at a height comfortable for use from a wheelchair. Where a refrigerator used to block the doorway, a pull out is now located giving easy access to dry goods for cooks at all heights. Every element within the space was considered for the impact to our homes occupants - wheelchair or not, even the doorswing on the microwave.
Now our client has a kitchen that every member of the family can use and be a part of. Simple design, with a well-thought out plan, makes a difference in the lives of another family.
Photos by David Cobb Photography
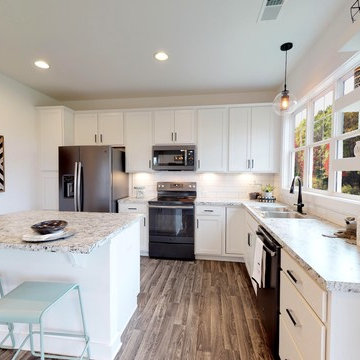
Inspiration för mellanstora amerikanska flerfärgat kök, med en dubbel diskho, luckor med infälld panel, vita skåp, laminatbänkskiva, vitt stänkskydd, stänkskydd i tunnelbanekakel, linoleumgolv, en köksö, grått golv och rostfria vitvaror
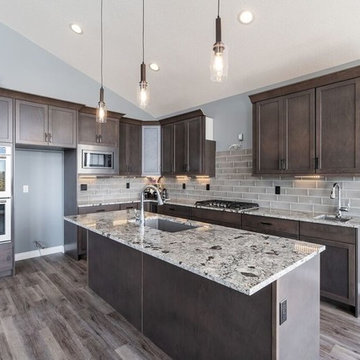
The kitchen of the Windridge has ample storage in all the pot & pan drawers. We live the chunky pattern in the quartz counters too, it brings a lot of character to the space.
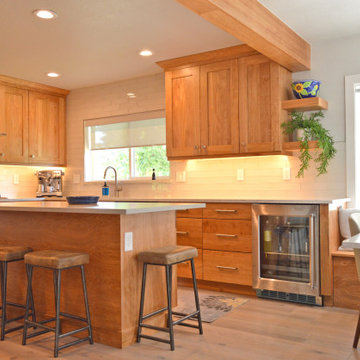
Boulder kitchen remodel for a family with differing tastes. He prefers craftsman, she prefers contemporary and mid century. They both love the result!
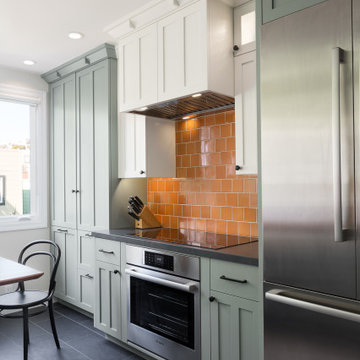
Induction stove with burnt orange tile, custom cabinetry and slate floors in this updated, transitional Craftsman.
Bild på ett amerikanskt svart svart kök, med en undermonterad diskho, luckor med infälld panel, gröna skåp, bänkskiva i kvartsit, orange stänkskydd, rostfria vitvaror, klinkergolv i keramik, en halv köksö och grått golv
Bild på ett amerikanskt svart svart kök, med en undermonterad diskho, luckor med infälld panel, gröna skåp, bänkskiva i kvartsit, orange stänkskydd, rostfria vitvaror, klinkergolv i keramik, en halv köksö och grått golv
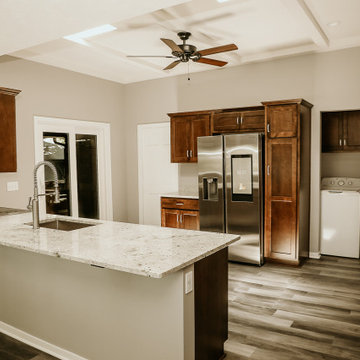
Natural light from 2 skylights enhances the beamed ceiling design in this new birch kitchen
Idéer för att renovera ett mellanstort amerikanskt vit vitt kök och matrum, med en undermonterad diskho, skåp i shakerstil, skåp i mörkt trä, granitbänkskiva, rostfria vitvaror, vinylgolv, en köksö och grått golv
Idéer för att renovera ett mellanstort amerikanskt vit vitt kök och matrum, med en undermonterad diskho, skåp i shakerstil, skåp i mörkt trä, granitbänkskiva, rostfria vitvaror, vinylgolv, en köksö och grått golv
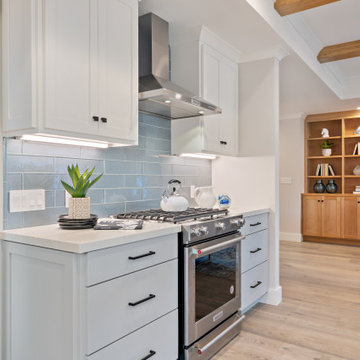
2019 -- Complete re-design and re-build of this 1,600 square foot home including a brand new 600 square foot Guest House located in the Willow Glen neighborhood of San Jose, CA.
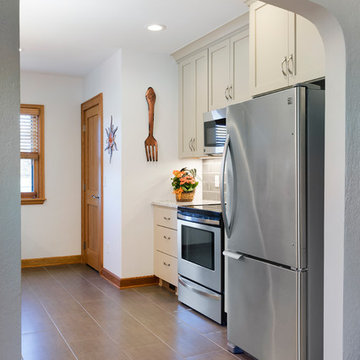
http://www.spacecrafting.com/
Idéer för ett avskilt, litet amerikanskt parallellkök, med en undermonterad diskho, skåp i shakerstil, beige skåp, bänkskiva i kvarts, grått stänkskydd, stänkskydd i tunnelbanekakel, rostfria vitvaror, klinkergolv i porslin och grått golv
Idéer för ett avskilt, litet amerikanskt parallellkök, med en undermonterad diskho, skåp i shakerstil, beige skåp, bänkskiva i kvarts, grått stänkskydd, stänkskydd i tunnelbanekakel, rostfria vitvaror, klinkergolv i porslin och grått golv
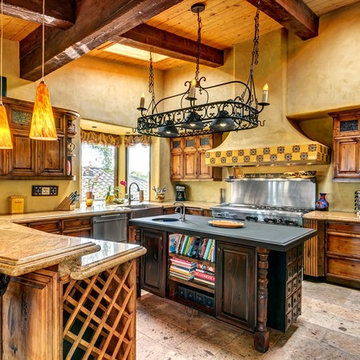
San Diego Home Photography
Foto på ett mycket stort amerikanskt u-kök, med skåp i mörkt trä, granitbänkskiva, rostfria vitvaror, en köksö, en rustik diskho, luckor med upphöjd panel och grått golv
Foto på ett mycket stort amerikanskt u-kök, med skåp i mörkt trä, granitbänkskiva, rostfria vitvaror, en köksö, en rustik diskho, luckor med upphöjd panel och grått golv
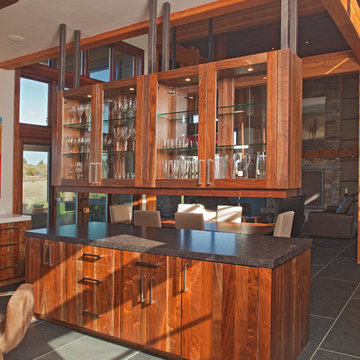
This custom designed and crafted serving island also showcases the owners stemware and also provides added serving area for the dining room. The cabinet also incorporates a wine refrig that is accessed from the dining room.
www.ButterflyMultimedia.com
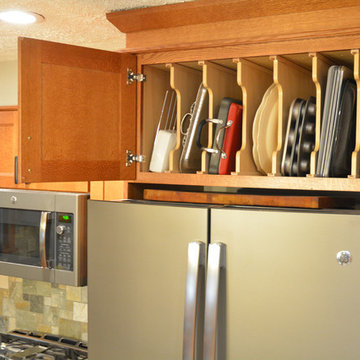
This craftsman style kitchen design is the perfect combination of form and function. With a custom designed hutch and eat-in kitchen island featuring a CraftArt wood tabletop, the kitchen is the perfect place for family and friends to gather. The wood tone of the Medallion cabinetry contrasts beautifully with the dark Cambria quartz countertop and slate backsplash, but it is the excellent storage accessories inside these cabinets that really set this design apart. From tray dividers to magic corner pull-outs, this kitchen keeps clutter at bay and lets the design shine through.
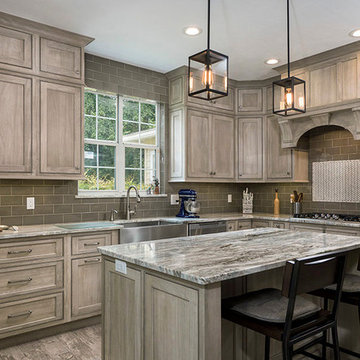
Idéer för att renovera ett stort amerikanskt l-kök, med en rustik diskho, skåp i shakerstil, grå skåp, granitbänkskiva, grönt stänkskydd, stänkskydd i tunnelbanekakel, rostfria vitvaror, klinkergolv i porslin, en köksö och grått golv
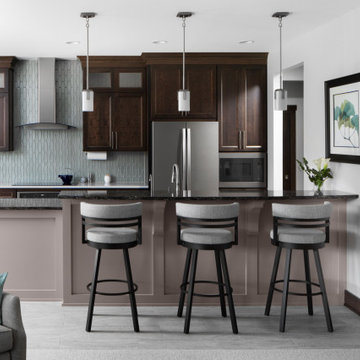
Idéer för ett mellanstort amerikanskt svart linjärt kök med öppen planlösning, med en undermonterad diskho, skåp i shakerstil, skåp i mörkt trä, granitbänkskiva, grått stänkskydd, stänkskydd i keramik, rostfria vitvaror, laminatgolv och grått golv
1 298 foton på amerikanskt kök, med grått golv
4