31 507 foton på amerikanskt kök
Sortera efter:
Budget
Sortera efter:Populärt i dag
221 - 240 av 31 507 foton
Artikel 1 av 3

Idéer för mellanstora amerikanska kök, med skåp i shakerstil, skåp i mellenmörkt trä, svart stänkskydd, integrerade vitvaror, en dubbel diskho, bänkskiva i täljsten, ljust trägolv, en köksö och rött golv
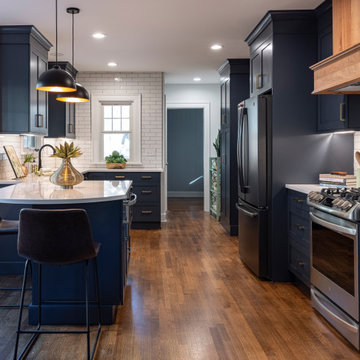
This bungalow kitchen was reincarnated by removing a wall between the kitchen and dining nook. By offsetting the peninsula cabinets there is room for seating and a generous new countertop area. The dark navy cabinets and white subway tile are a classic pairing in keeping with the age of the home. The clean lines of the natural Cherry Wood Hood brings warmth and harmony with the warm wood tones of the floor.
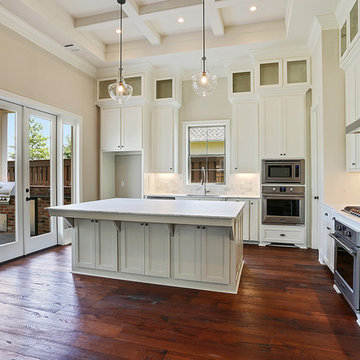
Inspiration för ett mellanstort amerikanskt kök, med en undermonterad diskho, skåp i shakerstil, vita skåp, granitbänkskiva, vitt stänkskydd, stänkskydd i marmor, rostfria vitvaror, mörkt trägolv och en köksö

Bild på ett amerikanskt vit vitt parallellkök, med en undermonterad diskho, släta luckor, grå skåp, vitt stänkskydd, rostfria vitvaror, mellanmörkt trägolv, en köksö och brunt golv
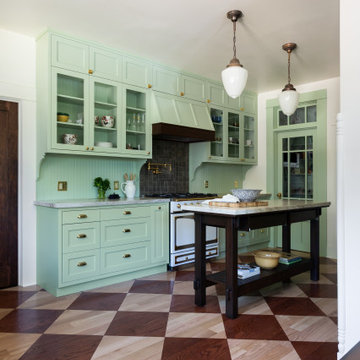
Since it was built in 1910 by Alfred and Grace Hare this home has been lovingly cared for by it’s past and present owners, and for that care it was declared a Los Angeles Historic Cultural Monument. The home’s charm is everywhere: stone porch, shingles, original wood wainscoting and trims, glass buffet, but our clients’ young family had desperately outgrown the tiny kitchen. With thought, care, and quality workmanship an addition at the rear afforded them a new kitchen and main bedroom suite. Hive Home designed the kitchen to marry modern function with the home’s historic whimsy, creating a fresh space that feels right at home. The main bath is a soothing respite with a custom colored historic tile floor and a generous shower space. So many subtle details were decided on (keep an eye out for the hares), and we couldn’t be more thrilled with the result. We hope our clients love their new space for many happy years to come!

Inredning av ett amerikanskt mycket stort grå grått kök, med en enkel diskho, luckor med upphöjd panel, skåp i mellenmörkt trä, bänkskiva i täljsten, grått stänkskydd, stänkskydd i porslinskakel, rostfria vitvaror, mellanmörkt trägolv, en köksö och brunt golv
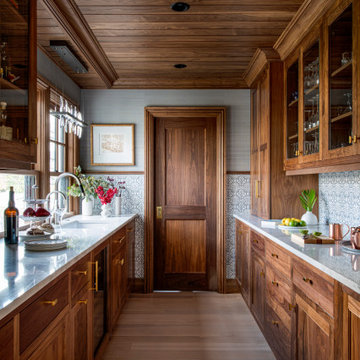
Custom inset kitchen with details including walnut interiors and customized coffee station.
Exempel på ett amerikanskt skafferi, med skåp i shakerstil, vita skåp och en köksö
Exempel på ett amerikanskt skafferi, med skåp i shakerstil, vita skåp och en köksö

farm sink in island
Idéer för stora amerikanska vitt kök, med en rustik diskho, skåp i shakerstil, vita skåp, bänkskiva i kvartsit, vitt stänkskydd, stänkskydd i cementkakel, rostfria vitvaror och en köksö
Idéer för stora amerikanska vitt kök, med en rustik diskho, skåp i shakerstil, vita skåp, bänkskiva i kvartsit, vitt stänkskydd, stänkskydd i cementkakel, rostfria vitvaror och en köksö
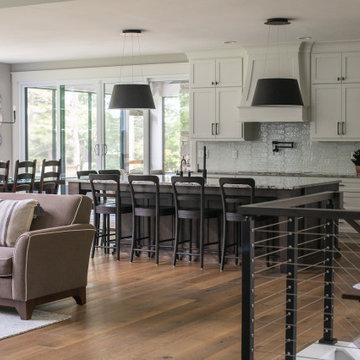
Uniquely situated on a double lot high above the river, this home stands proudly amongst the wooded backdrop. The homeowner's decision for the two-toned siding with dark stained cedar beams fits well with the natural setting. Tour this 2,000 sq ft open plan home with unique spaces above the garage and in the daylight basement.

Inspiration för ett stort amerikanskt vit vitt kök, med en undermonterad diskho, luckor med upphöjd panel, skåp i mellenmörkt trä, bänkskiva i kvartsit, vitt stänkskydd, stänkskydd i keramik, rostfria vitvaror, mellanmörkt trägolv, en köksö och brunt golv
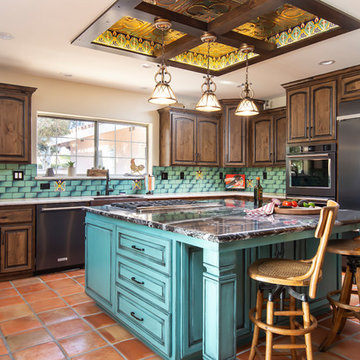
A Southwestern inspired kitchen with a mix of painted and stained over glazed cabinets is a true custom masterpiece. Rich details are everywhere combined with thoughtful design make this kitchen more than a showcase, but a great chef's kitchen too.

Idéer för att renovera ett litet amerikanskt grå grått kök, med en dubbel diskho, luckor med infälld panel, vita skåp, granitbänkskiva, grått stänkskydd, stänkskydd i tunnelbanekakel, rostfria vitvaror, mellanmörkt trägolv, en halv köksö och brunt golv
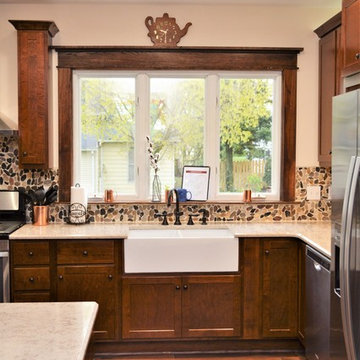
Cabinet Brand: BaileyTown Select
Wood Species: Maple
Cabinet Finish: Auburn
Door Style: Georgetown
Counter top: Hanstone Quartz, Bevel edge, Walnut Luster color

This vibrant, Craftsman-style kitchen features an island with a built-in microwave, Quartz countertops, and a custom subway tile backsplash.
Inspiration för avskilda, stora amerikanska grått kök, med en rustik diskho, skåp i shakerstil, gula skåp, bänkskiva i kvarts, stänkskydd i tunnelbanekakel, rostfria vitvaror, en köksö, vitt stänkskydd och ljust trägolv
Inspiration för avskilda, stora amerikanska grått kök, med en rustik diskho, skåp i shakerstil, gula skåp, bänkskiva i kvarts, stänkskydd i tunnelbanekakel, rostfria vitvaror, en köksö, vitt stänkskydd och ljust trägolv

Embracing an authentic Craftsman-styled kitchen was one of the primary objectives for these New Jersey clients. They envisioned bending traditional hand-craftsmanship and modern amenities into a chef inspired kitchen. The woodwork in adjacent rooms help to facilitate a vision for this space to create a free-flowing open concept for family and friends to enjoy.
This kitchen takes inspiration from nature and its color palette is dominated by neutral and earth tones. Traditionally characterized with strong deep colors, the simplistic cherry cabinetry allows for straight, clean lines throughout the space. A green subway tile backsplash and granite countertops help to tie in additional earth tones and allow for the natural wood to be prominently displayed.
The rugged character of the perimeter is seamlessly tied into the center island. Featuring chef inspired appliances, the island incorporates a cherry butchers block to provide additional prep space and seating for family and friends. The free-standing stainless-steel hood helps to transform this Craftsman-style kitchen into a 21st century treasure.
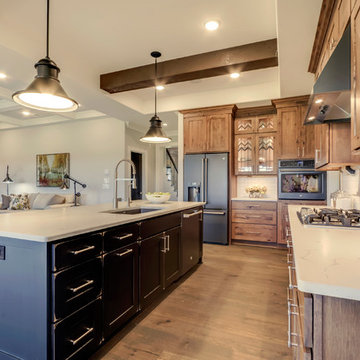
Sole Design Cabinetry, Jamestown Door Style in Rustic Hickory Stained
Walnut
KITCHEN PERIMETER, STUDY, SHELVES
Sole Design Cabinetry, Jamestown Door Style Painted Black
ISLAND, COFFEE BAR
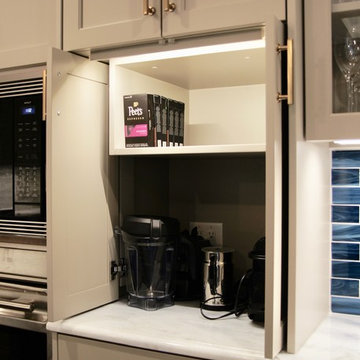
Photography by Sophie Piesse
Idéer för ett mellanstort amerikanskt vit skafferi, med en undermonterad diskho, skåp i shakerstil, blå skåp, marmorbänkskiva, grått stänkskydd, stänkskydd i keramik, rostfria vitvaror, mörkt trägolv, en köksö och brunt golv
Idéer för ett mellanstort amerikanskt vit skafferi, med en undermonterad diskho, skåp i shakerstil, blå skåp, marmorbänkskiva, grått stänkskydd, stänkskydd i keramik, rostfria vitvaror, mörkt trägolv, en köksö och brunt golv
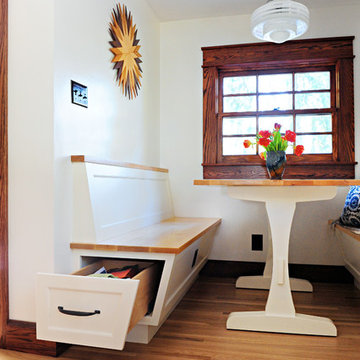
Like most of our projects, we can't gush about this reno—a new kitchen and mudroom, ensuite closet and pantry—without gushing about the people who live there. The best projects, we always say, are the ones in which client, contractor and design team are all present throughout, conception to completion, each bringing their particular expertise to the table and forming a cohesive, trustworthy team that is mutually invested in a smooth and successful process. They listen to each other, give the benefit of the doubt to each other, do what they say they'll do. This project exemplified that kind of team, and it shows in the results.
Most obvious is the opening up of the kitchen to the dining room, decompartmentalizing somewhat a century-old bungalow that was originally quite purposefully compartmentalized. As a result, the kitchen had to become a place one wanted to see clear through from the front door. Inset cabinets and carefully selected details make the functional heart of the house equal in elegance to the more "public" gathering spaces, with their craftsman depth and detail. An old back porch was converted to interior space, creating a mudroom and a much-needed ensuite walk-in closet. A new, larger deck went on: Phase One of an extensive design for outdoor living, that we all hope will be realized over the next few years. Finally, a duplicative back stairwell was repurposed into a walk-in pantry.
Modernizing often means opening spaces up for more casual living and entertaining, and/or making better use of dead space. In this re-conceptualized old house, we did all of that, creating a back-of-the-house that is now bright and cheerful and new, while carefully incorporating meaningful vintage and personal elements.
The best result of all: the clients are thrilled. And everyone who went in to the project came out of it friends.
Contractor: Stumpner Building Services
Cabinetry: Stoll’s Woodworking
Photographer: Gina Rogers

Idéer för ett amerikanskt brun l-kök, med en nedsänkt diskho, släta luckor, gröna skåp, brunt stänkskydd, rostfria vitvaror, klinkergolv i terrakotta, en köksö och brunt golv

Andreas John
Idéer för mellanstora amerikanska svart l-kök, med en rustik diskho, släta luckor, skåp i mörkt trä, bänkskiva i täljsten, stänkskydd med metallisk yta, rostfria vitvaror, mellanmörkt trägolv, en köksö och brunt golv
Idéer för mellanstora amerikanska svart l-kök, med en rustik diskho, släta luckor, skåp i mörkt trä, bänkskiva i täljsten, stänkskydd med metallisk yta, rostfria vitvaror, mellanmörkt trägolv, en köksö och brunt golv
31 507 foton på amerikanskt kök
12