397 foton på amerikanskt könsneutralt barnrum
Sortera efter:
Budget
Sortera efter:Populärt i dag
141 - 160 av 397 foton
Artikel 1 av 3
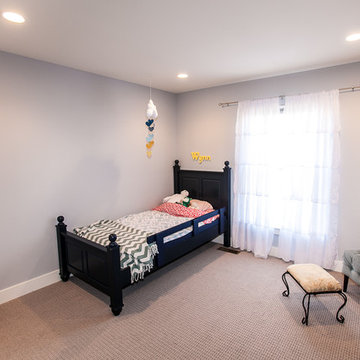
Craftsman Home Wildwood, Missouri
This custom built Craftsman style home is located in the Glencoe / Wildwood, Missouri area. The 1 1/2 story home features an open floor plan that is light and bright, with custom craftsman details throughout that give each room a sense of warmth. At 2,600 square feet, the home was designed with the couple and their children in mind – offering flexible space, play areas, and highly durable materials that would stand up to an active lifestyle with growing kids.
Our clients chose the 3+ acre property in the Oak Creek Estates area of Wildwood to build their new home, in part due to its location in the Rockwood School District, but also because of the peaceful privacy and gorgeous views of the Meramec Valley.
Features of this Wildwood custom home include:
Luxury & custom details
1 1/2 story floor plan with main floor master suite
Custom cabinetry in kitchen, mud room and pantry
Farm sink with metal pedestal
Floating shelves in kitchen area
Mirage Foxwood Maple flooring throughout the main floor
White Vermont Granite countertops in kitchen
Walnut countertop in kitchen island
Astria Scorpio Direct-Vent gas fireplace
Cultured marble in guest bath
High Performance features
Professional grade GE Monogram appliances (ENERGY STAR Certified)
Evergrain composite decking in Weatherwood
ENERGY STAR Certified Andersen Windows
Craftsman Styling
Douglas fir timber accent at the entrance
Clopay Gallery Collection garage door
New Heritage Series Winslow 3-panel doors with shaker styling
Oil Rubbed Bronze lanterns & light fixtures from the Hinkley Lighting Manhattan line
Stonewood Cerris Tile in Master Bedroom
Hibbs Homes
http://hibbshomes.com/custom-home-builders-st-louis/st-louis-custom-homes-portfolio/custom-home-construction-wildwood-missouri/
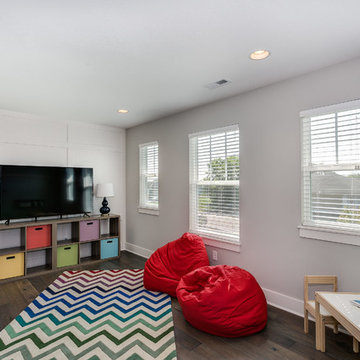
AEV Real Estate Photography
Foto på ett mellanstort amerikanskt könsneutralt barnrum kombinerat med lekrum och för 4-10-åringar, med vita väggar och mörkt trägolv
Foto på ett mellanstort amerikanskt könsneutralt barnrum kombinerat med lekrum och för 4-10-åringar, med vita väggar och mörkt trägolv
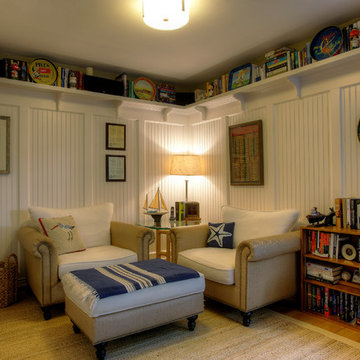
Inspiration för ett mellanstort amerikanskt könsneutralt barnrum kombinerat med skrivbord, med vita väggar, mellanmörkt trägolv och brunt golv
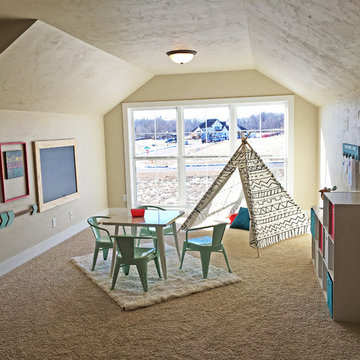
This bonus room is the perfect extra space for children to play in, a TV room or an extra bedroom.
Foto på ett stort amerikanskt könsneutralt barnrum kombinerat med lekrum och för 4-10-åringar, med beige väggar och heltäckningsmatta
Foto på ett stort amerikanskt könsneutralt barnrum kombinerat med lekrum och för 4-10-åringar, med beige väggar och heltäckningsmatta
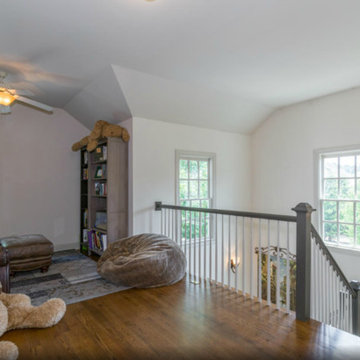
Dave Burroughs
Bild på ett mellanstort amerikanskt könsneutralt barnrum kombinerat med lekrum, med vita väggar och mellanmörkt trägolv
Bild på ett mellanstort amerikanskt könsneutralt barnrum kombinerat med lekrum, med vita väggar och mellanmörkt trägolv
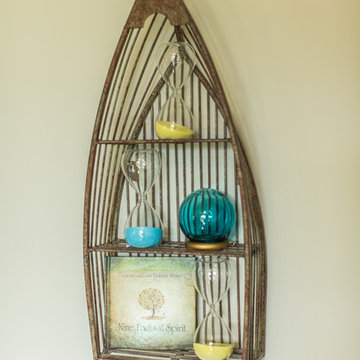
Images in Light
Idéer för ett litet amerikanskt könsneutralt barnrum kombinerat med skrivbord, med grå väggar och heltäckningsmatta
Idéer för ett litet amerikanskt könsneutralt barnrum kombinerat med skrivbord, med grå väggar och heltäckningsmatta
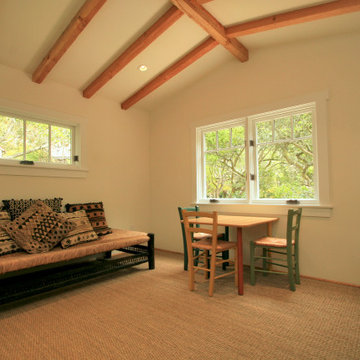
The den which features a vaulted ceiling with wood beam accents can also serve as a home office, kids room or Guest room.
Inspiration för ett mellanstort amerikanskt könsneutralt barnrum kombinerat med lekrum, med vita väggar, heltäckningsmatta och brunt golv
Inspiration för ett mellanstort amerikanskt könsneutralt barnrum kombinerat med lekrum, med vita väggar, heltäckningsmatta och brunt golv
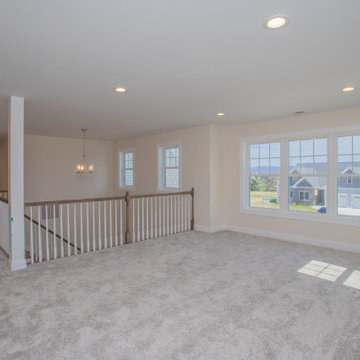
Open House This Sunday 4/11/21 in Fishersville!
Your brand new, three-bedroom, 2.5-bathroom home awaits you in Windward Pointe! If you have been waiting for the perfect home for your family, this one is it! Your new kitchen features a large island with a built-in breakfast bar, stainless steel appliances, granite countertops, and hardwood floors. Warm yourself on cold days by the fireplace in the living room. There are many windows in this home, too, allowing the natural light to accent the home's beautiful construction.
Enjoy the warmer weather on your screened-in back porch. The laundry room has plenty of cabinet space and a sink for easy clean-up. There is a bonus room just off the master suite, which would be perfect for a home office or nursery. Speaking of your new master suite, it features a walk-in closet and a master bath with a jetted tub, a stall shower, and his and her sinks!
Follow the gorgeous staircase to the second floor, where you'll find a loft/rec room area, two more bedrooms, a second full bath, and an unfinished bonus room! Plus, there's plenty of space for your vehicles in your new two-car garage!
This home is a must-see in person! Lucky for you, Ashley is hosting an open house this Sunday, April 11, 2021, at this stunning home! Visit her at 197 Windsor Drive, Fishersville, VA 22939, from 1 to 4 PM. This home is available with a builder's warranty for one year and qualifies for our easy owner financing program. Ashley has all the details! If you prefer to schedule a private tour or have any questions before the open house, contact her at 540-280-3385. We are an equal housing opportunity and warmly welcome realtors!
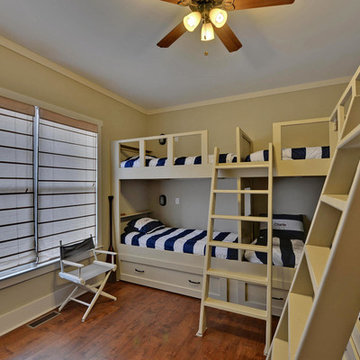
A built in bunk bed room. Featuring 6 beds with storage.
Idéer för att renovera ett mellanstort amerikanskt könsneutralt tonårsrum kombinerat med sovrum, med beige väggar, mellanmörkt trägolv och brunt golv
Idéer för att renovera ett mellanstort amerikanskt könsneutralt tonårsrum kombinerat med sovrum, med beige väggar, mellanmörkt trägolv och brunt golv
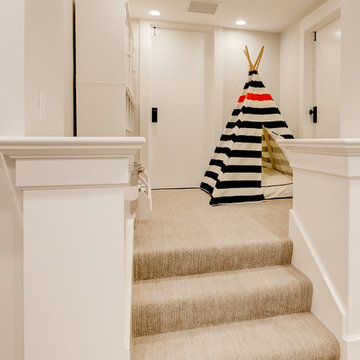
Photography by TC Peterson.
Inspiration för ett litet amerikanskt könsneutralt barnrum kombinerat med lekrum och för 4-10-åringar, med vita väggar, heltäckningsmatta och beiget golv
Inspiration för ett litet amerikanskt könsneutralt barnrum kombinerat med lekrum och för 4-10-åringar, med vita väggar, heltäckningsmatta och beiget golv
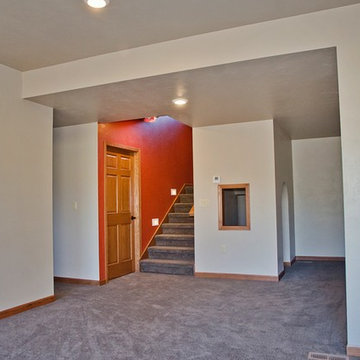
Next to the basement stairs, this homeowner had has create a separate kids' play area complete with an arched doorway and window.
Bild på ett litet amerikanskt könsneutralt barnrum kombinerat med lekrum och för 4-10-åringar, med vita väggar, heltäckningsmatta och brunt golv
Bild på ett litet amerikanskt könsneutralt barnrum kombinerat med lekrum och för 4-10-åringar, med vita väggar, heltäckningsmatta och brunt golv
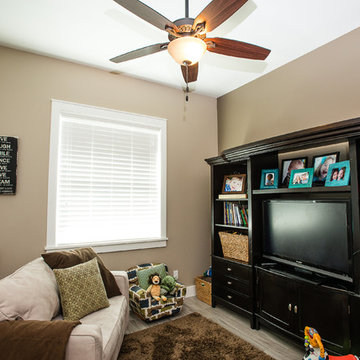
A traditional custom home with high-end finishes, a gourmet kitchen with granite countertops and custom cabinetry. This home has an open concept layout, vaulted ceilings, and wood floors that span through the main living space featuring a colorful pallet and large windows that bring in lots of natural light.
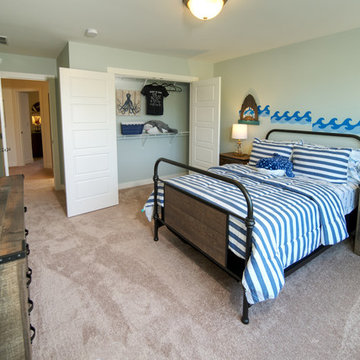
Idéer för mellanstora amerikanska könsneutrala barnrum kombinerat med sovrum och för 4-10-åringar, med heltäckningsmatta, beiget golv och grå väggar
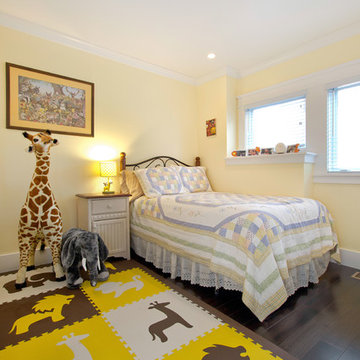
Amerikansk inredning av ett mellanstort könsneutralt barnrum kombinerat med sovrum och för 4-10-åringar, med mörkt trägolv, brunt golv och gula väggar
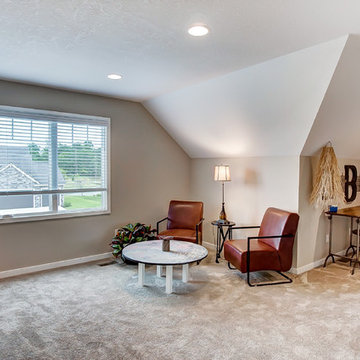
Idéer för mellanstora amerikanska könsneutrala tonårsrum kombinerat med lekrum, med beige väggar, heltäckningsmatta och beiget golv
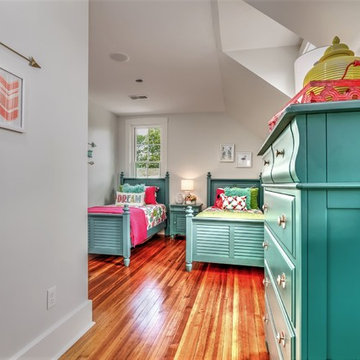
Inspiration för ett mellanstort amerikanskt könsneutralt barnrum kombinerat med sovrum och för 4-10-åringar, med vita väggar, mörkt trägolv och brunt golv
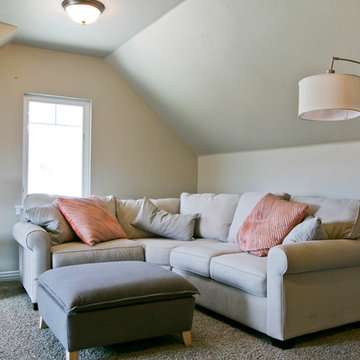
Kids Room in Encore Home Design by Symphony Homes
Idéer för ett mellanstort amerikanskt könsneutralt tonårsrum kombinerat med lekrum, med grå väggar, heltäckningsmatta och beiget golv
Idéer för ett mellanstort amerikanskt könsneutralt tonårsrum kombinerat med lekrum, med grå väggar, heltäckningsmatta och beiget golv
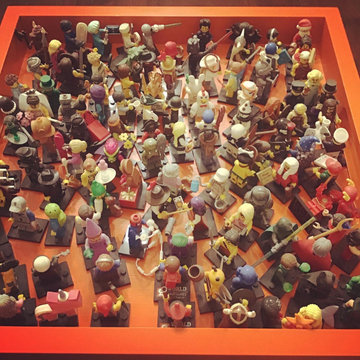
Inspired by a trip to Legoland, I devised a unique way to cantilever the Lego Minifigure base plates to the gray base plate perpendicularly without having to use glue. Just don't slam the door.
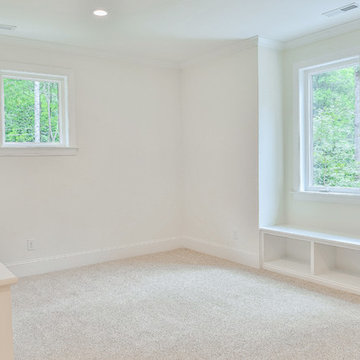
Idéer för mellanstora amerikanska könsneutrala barnrum kombinerat med lekrum, med vita väggar, heltäckningsmatta och beiget golv
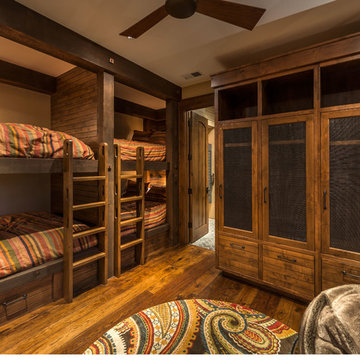
Exempel på ett stort amerikanskt könsneutralt barnrum kombinerat med sovrum, med mellanmörkt trägolv
397 foton på amerikanskt könsneutralt barnrum
8