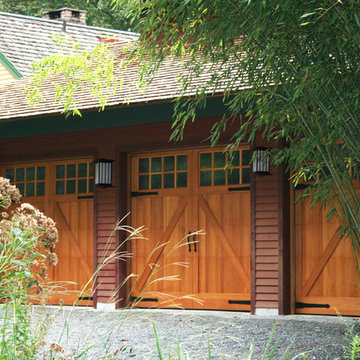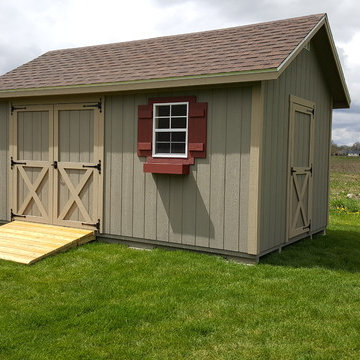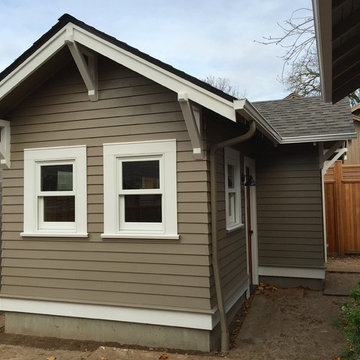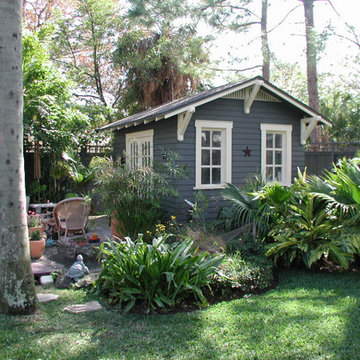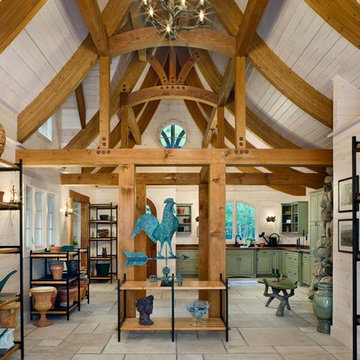Garage & förråd
Sortera efter:
Budget
Sortera efter:Populärt i dag
21 - 40 av 399 foton
Artikel 1 av 3
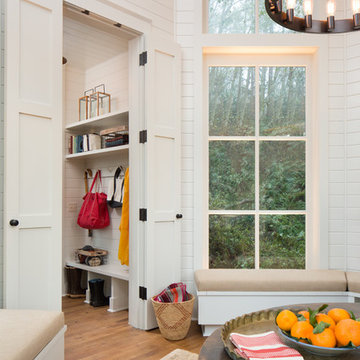
A cozy cottage nestled in the woods of Vashon Island.
Amerikansk inredning av ett litet fristående kontor, studio eller verkstad
Amerikansk inredning av ett litet fristående kontor, studio eller verkstad
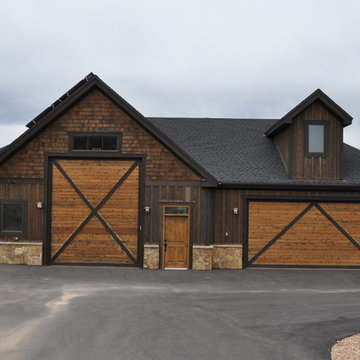
Courtney Giphart
Foto på ett stort amerikanskt fristående kontor, studio eller verkstad
Foto på ett stort amerikanskt fristående kontor, studio eller verkstad
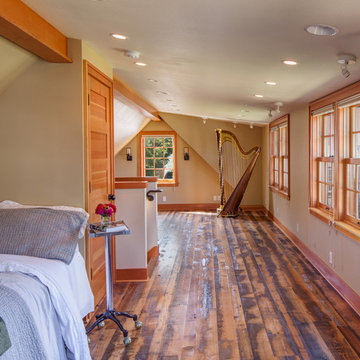
The homeowner of this old, detached garage wanted to create a functional living space with a kitchen, bathroom and second-story bedroom, while still maintaining a functional garage space. We salvaged hickory wood for the floors and built custom fir cabinets in the kitchen with patchwork tile backsplash and energy efficient appliances. As a historical home but without historical requirements, we had fun blending era-specific elements like traditional wood windows, French doors, and wood garage doors with modern elements like solar panels on the roof and accent lighting in the stair risers. In preparation for the next phase of construction (a full kitchen remodel and addition to the main house), we connected the plumbing between the main house and carriage house to make the project more cost-effective. We also built a new gate with custom stonework to match the trellis, expanded the patio between the main house and garage, and installed a gas fire pit to seamlessly tie the structures together and provide a year-round outdoor living space.
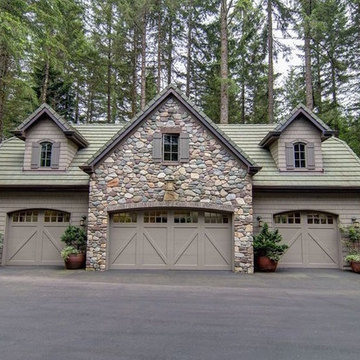
Inspiration för ett mycket stort amerikanskt fristående fyrbils kontor, studio eller verkstad
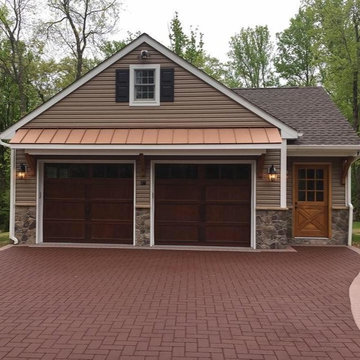
Amerikansk inredning av ett stort fristående tvåbils kontor, studio eller verkstad
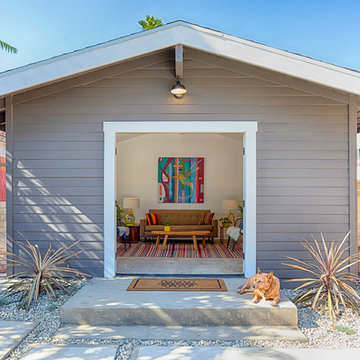
Thorough rehab of a charming 1920's craftsman bungalow in Highland Park, featuring low maintenance drought tolerant landscaping and studio style guest house.
Photography by Eric Charles.
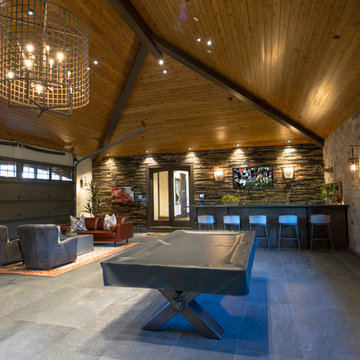
J Grammling Photos
Bild på ett mycket stort amerikanskt tillbyggt kontor, studio eller verkstad
Bild på ett mycket stort amerikanskt tillbyggt kontor, studio eller verkstad
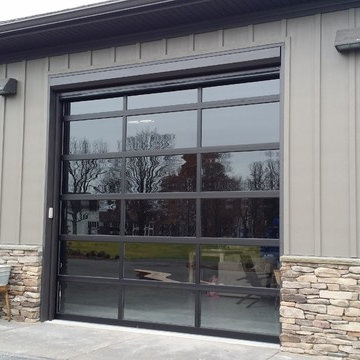
Inspiration för mellanstora amerikanska fristående kontor, studior eller verkstäder
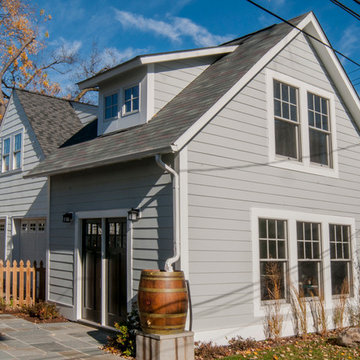
This comfortable backyard space is a studio for the homeowner-artist. The double doors open wide for moving projects in and out. The large windows let all the light in.
Photography by Scott Braman
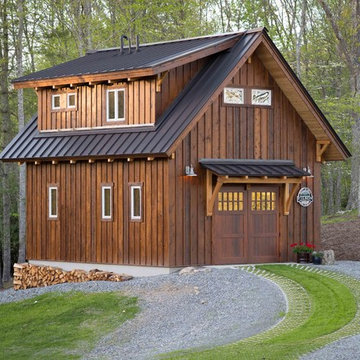
This Garage Guesthouse was born when my wife and I built a new home and I realized that it was perfect except for one thing: I really wanted and needed a space of my own. That, and a good friend once told me that if one could ever justify the cost of a Guest House, we and our guests would prefer the arrangement. And so was born a simple, yet attractive, highly energy-efficient 18' x 22' timber framed Garage/Workshop with an upstairs that currently serves as a Guest House--but could also be a studio, home office, or Airbnb. The White Oak timber frame is enclosed by highly efficient pre-cut structural insulated panels, and is heated and cooled by a Mitsubishi split unit. We plan to offer this as a timber frame kit in the coming year--please give Eric Morley a call for more information. Photo copyright 2017 Carolina Timberworks
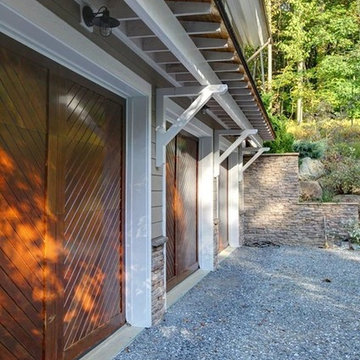
Foto på ett stort amerikanskt fristående kontor, studio eller verkstad
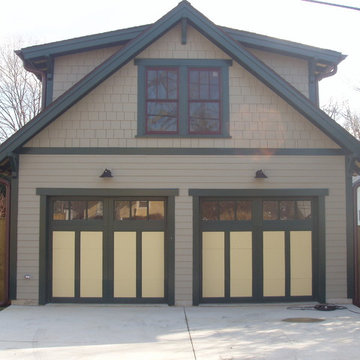
Chad Smith
Inspiration för ett mellanstort amerikanskt fristående tvåbils kontor, studio eller verkstad
Inspiration för ett mellanstort amerikanskt fristående tvåbils kontor, studio eller verkstad
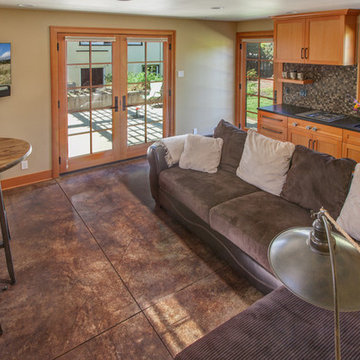
The homeowner of this old, detached garage wanted to create a functional living space with a kitchen, bathroom and second-story bedroom, while still maintaining a functional garage space. We salvaged hickory wood for the floors and built custom fir cabinets in the kitchen with patchwork tile backsplash and energy efficient appliances. As a historical home but without historical requirements, we had fun blending era-specific elements like traditional wood windows, French doors, and wood garage doors with modern elements like solar panels on the roof and accent lighting in the stair risers. In preparation for the next phase of construction (a full kitchen remodel and addition to the main house), we connected the plumbing between the main house and carriage house to make the project more cost-effective. We also built a new gate with custom stonework to match the trellis, expanded the patio between the main house and garage, and installed a gas fire pit to seamlessly tie the structures together and provide a year-round outdoor living space.
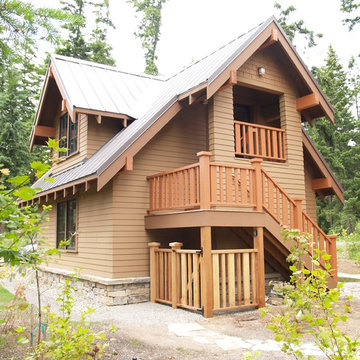
Garage with studio above
Inspiration för små amerikanska fristående tvåbils kontor, studior eller verkstäder
Inspiration för små amerikanska fristående tvåbils kontor, studior eller verkstäder
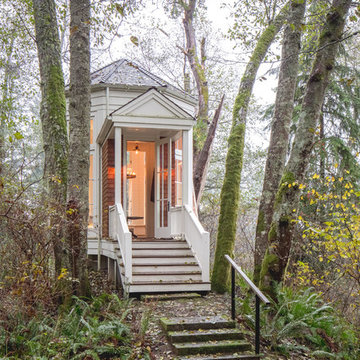
A cozy cottage nestled in the woods of Vashon Island.
Exempel på ett litet amerikanskt fristående kontor, studio eller verkstad
Exempel på ett litet amerikanskt fristående kontor, studio eller verkstad
2
