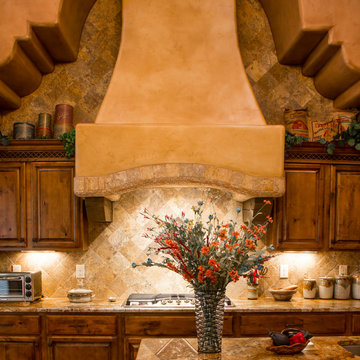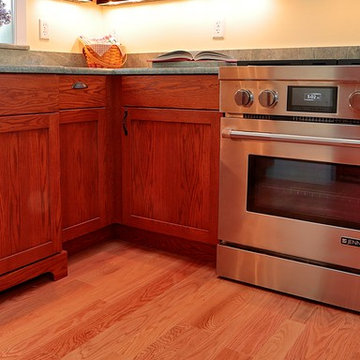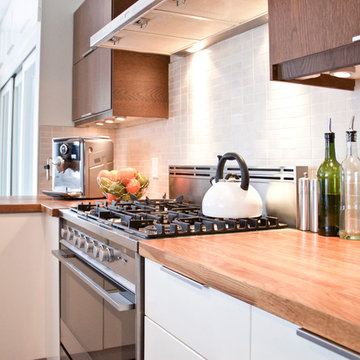2 093 foton på amerikanskt orange kök
Sortera efter:
Budget
Sortera efter:Populärt i dag
41 - 60 av 2 093 foton
Artikel 1 av 3
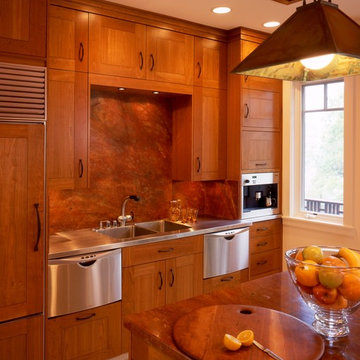
Amerikansk inredning av ett mellanstort kök, med en dubbel diskho, skåp i shakerstil, skåp i mörkt trä, bänkskiva i rostfritt stål, brunt stänkskydd, stänkskydd i sten, rostfria vitvaror, klinkergolv i keramik och en köksö
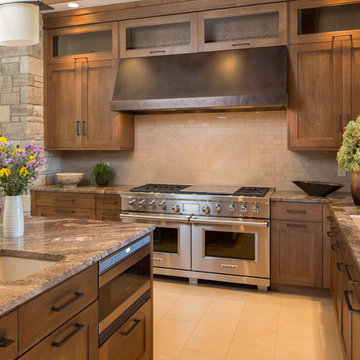
Keith Gegg
Idéer för att renovera ett stort amerikanskt kök, med en undermonterad diskho, luckor med infälld panel, skåp i mellenmörkt trä, bänkskiva i kvarts, brunt stänkskydd, stänkskydd i porslinskakel, integrerade vitvaror, klinkergolv i porslin och en köksö
Idéer för att renovera ett stort amerikanskt kök, med en undermonterad diskho, luckor med infälld panel, skåp i mellenmörkt trä, bänkskiva i kvarts, brunt stänkskydd, stänkskydd i porslinskakel, integrerade vitvaror, klinkergolv i porslin och en köksö

Concealed laundry area with counter space above.
Idéer för ett mellanstort amerikanskt kök, med en enkel diskho, skåp i shakerstil, vita skåp, bänkskiva i kvarts, grönt stänkskydd, stänkskydd i keramik, rostfria vitvaror, mellanmörkt trägolv och en halv köksö
Idéer för ett mellanstort amerikanskt kök, med en enkel diskho, skåp i shakerstil, vita skåp, bänkskiva i kvarts, grönt stänkskydd, stänkskydd i keramik, rostfria vitvaror, mellanmörkt trägolv och en halv köksö

Inredning av ett amerikanskt stort beige beige kök, med en undermonterad diskho, släta luckor, granitbänkskiva, beige stänkskydd, stänkskydd i kalk, rostfria vitvaror, ljust trägolv, en köksö, brunt golv och skåp i mellenmörkt trä
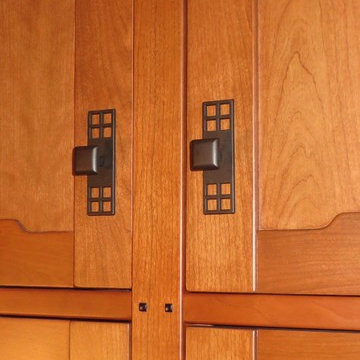
Owner fabricated kitchen cabinets with Greene & Greene inspiration including face frames that are 7/8" stiles, 3/4" rails, doors with 3/4" stiles and 5/8" rails. Rails incorporate cloud lift. Face frames have ebony peg anchoring each rail. Drawers incorporate handmade arched pulls with ebony pegs.
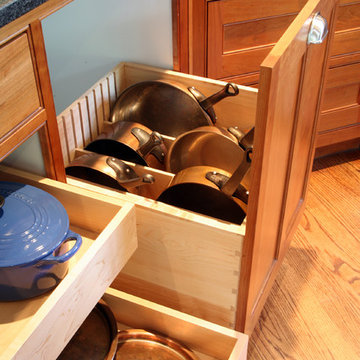
Bild på ett mellanstort amerikanskt kök, med luckor med upphöjd panel, skåp i mellenmörkt trä, träbänkskiva och en köksö

Nestled into the quiet middle of a block in the historic center of the beautiful colonial town of San Miguel de Allende, this 4,500 square foot courtyard home is accessed through lush gardens with trickling fountains and a luminous lap-pool. The living, dining, kitchen, library and master suite on the ground floor open onto a series of plant filled patios that flood each space with light that changes throughout the day. Elliptical domes and hewn wooden beams sculpt the ceilings, reflecting soft colors onto curving walls. A long, narrow stairway wrapped with windows and skylights is a serene connection to the second floor ''Moroccan' inspired suite with domed fireplace and hand-sculpted tub, and "French Country" inspired suite with a sunny balcony and oval shower. A curving bridge flies through the high living room with sparkling glass railings and overlooks onto sensuously shaped built in sofas. At the third floor windows wrap every space with balconies, light and views, linking indoors to the distant mountains, the morning sun and the bubbling jacuzzi. At the rooftop terrace domes and chimneys join the cozy seating for intimate gatherings.
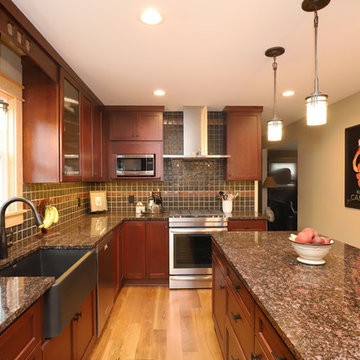
Our clients had lovingly cared for their home for 16 years. In this small home, space was at a premium and the couple wanted to update this poorly functioning kitchen to match the rest of their Arts & Crafts style home.
Key requirements of this kitchen remodel design included:
- Improved lighting
- Better traffic pattern
- More storage
- Incorporating the Pewabic tile the clients loved
IMPROVED LIGHTING
A new lighting plan for the kitchen included:
- Three pendants over the new island
- Pendant lighting over the sink
- Recessed lights throughout
- Under cabinet lighting
BETTER TRAFFIC PATTERN
The refrigerator was moved from the main walkway to a perimeter wall. Its new location creates one point in the now smaller working triangle.
Prep space was previously scarce and the new island allows two to work in the kitchen without one getting trapped in the corner.
MORE STORAGE
A new island supplies storage that was non-existent before and it creates a place for people to sit and connect.
Although we replaced a slider with a door, we added a pantry cabinet which was also new storage the kitchen did not previously have.
Bulkheads were removed allowing cabinets to extend to the ceiling.
INCORPORATING PEWABIC TILE
Pewabic tile is handcrafted stoneware clay tile that is made in Detroit with a history dating back to 1903. Our clients fell in love with this tile years ago and used it on the landing of their staircase and wanted to incorporate it into the kitchen design.
We decided to let this gorgeous tile take center stage by creating an eye-catching backsplash. The flooring also incorporates details that connect back to the Pewabic tiles used on the walls.
OVERALL RESULTS
The remodeled kitchen has improved the feel of the whole first floor. A clear pathway runs from the living room through the kitchen and from the kitchen into the dining room. A new island supplies much-needed storage and provides a place for people to eat casual meals and hang out. The new lighting plan brightened not only the kitchen, but also the adjacent rooms. Now, with the kitchen completed, the whole house has a cohesive Arts & Crafts aesthetic – Mission Accomplished!
“The kitchen design is everything we hoped it would be. It’s a reflection of our tastes – it’s us. Our designer really understood what we liked and how to make the kitchen fit with the look of the rest of the house.”
“What do we love? Lighting, lighting, lighting! The Pewabic backsplash! The storage additions. The overall look – it’s new, but it looks & feels like it could have been original to the house.”
– Homeowner
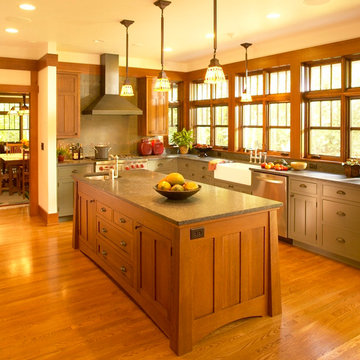
Perimeter features Freeport door style, Slab drawer front, Paintable in Leatherleaf Green enamel finish.
Island and wall cabinets features Freeport and Castleton door style, Slab drawer front, Quarter Sawn White Oak in Cinnamon finish.

Our team added this butcher block countertop to the kitchen island to add some more warmth into the space.
Idéer för att renovera ett avskilt, stort amerikanskt grå grått u-kök, med en rustik diskho, skåp i shakerstil, gula skåp, bänkskiva i kvarts, flerfärgad stänkskydd, stänkskydd i tunnelbanekakel, rostfria vitvaror, ljust trägolv och en köksö
Idéer för att renovera ett avskilt, stort amerikanskt grå grått u-kök, med en rustik diskho, skåp i shakerstil, gula skåp, bänkskiva i kvarts, flerfärgad stänkskydd, stänkskydd i tunnelbanekakel, rostfria vitvaror, ljust trägolv och en köksö

Lighted glass windows on the upper cabinets are display cases for unique platters.
Photo by Daniel Contelmo Jr.
Stylist: Adams Interior Design
Foto på ett stort amerikanskt kök, med mörkt trägolv, en nedsänkt diskho, luckor med infälld panel, skåp i mellenmörkt trä, granitbänkskiva, svart stänkskydd, stänkskydd i sten, rostfria vitvaror och en köksö
Foto på ett stort amerikanskt kök, med mörkt trägolv, en nedsänkt diskho, luckor med infälld panel, skåp i mellenmörkt trä, granitbänkskiva, svart stänkskydd, stänkskydd i sten, rostfria vitvaror och en köksö
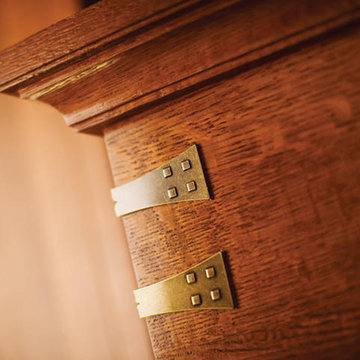
Seek hardware with a recognizable Craftsman-era embellishment.
The key to creating an authentic Craftsman-styled kitchen is by embracing those details that embody hand-craftsmanship and hand-joinery. As a response to mass production and abundance of cheaply made goods, the craftsman design movement achieved prominence in the early 19900’s and recognized value in the work of the craftsman and artisan.
The handiwork of the cabinetmaker was idealized, and an appreciation for quality and craftsmanship was celebrated. Homes of this period were designed with an open, airy floor plan and a central hearth or gathering area. Woodwork and cabinetry became architectural focal points in warm, wood tones and joinery techniques were prominently featured.
Request a FREE Dura Supreme Brochure Packet:
http://www.durasupreme.com/request-brochure
Find a Dura Supreme Showroom near you today:
http://www.durasupreme.com/dealer-locator
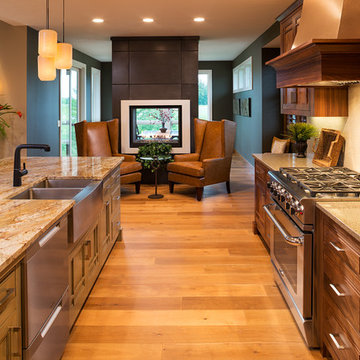
Landmark Photography
Bild på ett stort amerikanskt kök, med en rustik diskho, skåp i shakerstil, skåp i mörkt trä, granitbänkskiva, beige stänkskydd, rostfria vitvaror, mellanmörkt trägolv och en köksö
Bild på ett stort amerikanskt kök, med en rustik diskho, skåp i shakerstil, skåp i mörkt trä, granitbänkskiva, beige stänkskydd, rostfria vitvaror, mellanmörkt trägolv och en köksö

Mike Kaskel
Idéer för ett avskilt, mellanstort amerikanskt l-kök, med en undermonterad diskho, skåp i shakerstil, skåp i mellenmörkt trä, bänkskiva i kvarts, vitt stänkskydd, stänkskydd i keramik, vita vitvaror och mellanmörkt trägolv
Idéer för ett avskilt, mellanstort amerikanskt l-kök, med en undermonterad diskho, skåp i shakerstil, skåp i mellenmörkt trä, bänkskiva i kvarts, vitt stänkskydd, stänkskydd i keramik, vita vitvaror och mellanmörkt trägolv
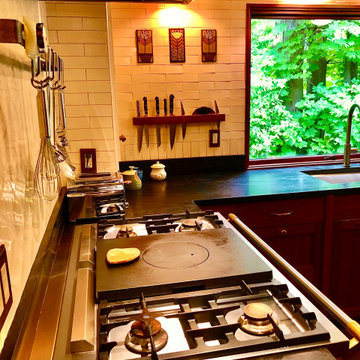
Kitchen
Idéer för ett avskilt, mellanstort amerikanskt svart l-kök, med en undermonterad diskho, skåp i shakerstil, skåp i mörkt trä, bänkskiva i täljsten, vitt stänkskydd, stänkskydd i tunnelbanekakel, färgglada vitvaror, kalkstensgolv och svart golv
Idéer för ett avskilt, mellanstort amerikanskt svart l-kök, med en undermonterad diskho, skåp i shakerstil, skåp i mörkt trä, bänkskiva i täljsten, vitt stänkskydd, stänkskydd i tunnelbanekakel, färgglada vitvaror, kalkstensgolv och svart golv
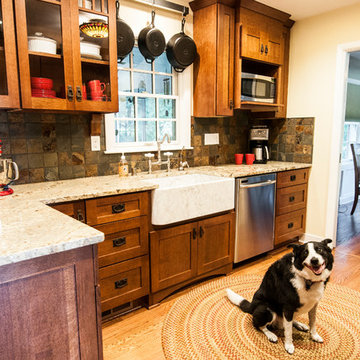
This Craftsman style kitchen displays warm earth tones between the cabinetry and various stone details. Richly stained quartersawn red oak cabinetry in a shaker door style feature simple mullion details and dark metal hardware. Slate backsplash tiles, granite countertops, and a marble sink complement each other as stunning natural elements. Mixed metals bridge the gap between the historical Craftsman style and current trends, creating a timeless look.
Zachary Seib Photography

Do we have your attention now? ?A kitchen with a theme is always fun to design and this colorful Escondido kitchen remodel took it to the next level in the best possible way. Our clients desired a larger kitchen with a Day of the Dead theme - this meant color EVERYWHERE! Cabinets, appliances and even custom powder-coated plumbing fixtures. Every day is a fiesta in this stunning kitchen and our clients couldn't be more pleased. Artistic, hand-painted murals, custom lighting fixtures, an antique-looking stove, and more really bring this entire kitchen together. The huge arched windows allow natural light to flood this space while capturing a gorgeous view. This is by far one of our most creative projects to date and we love that it truly demonstrates that you are only limited by your imagination. Whatever your vision is for your home, we can help bring it to life. What do you think of this colorful kitchen?
2 093 foton på amerikanskt orange kök
3
