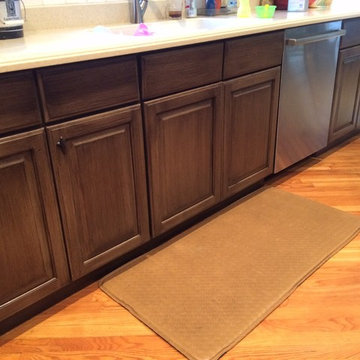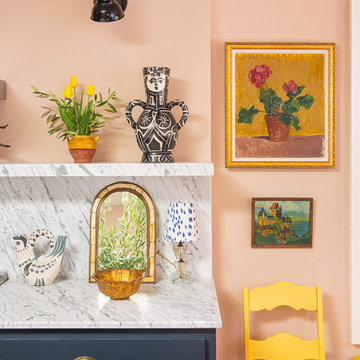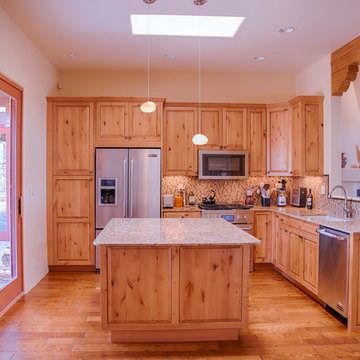2 093 foton på amerikanskt orange kök
Sortera efter:Populärt i dag
61 - 80 av 2 093 foton
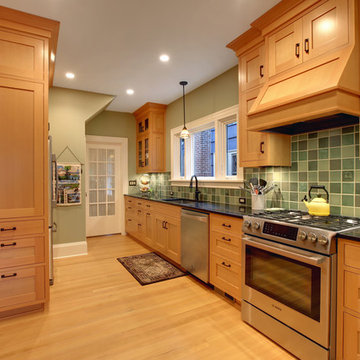
Amerikansk inredning av ett mellanstort kök, med en undermonterad diskho, skåp i shakerstil, skåp i ljust trä, granitbänkskiva, grönt stänkskydd, stänkskydd i keramik, rostfria vitvaror och ljust trägolv

A Brilliant Photo - Agnieszka Wormus
Idéer för ett mycket stort amerikanskt kök, med en undermonterad diskho, luckor med infälld panel, skåp i mellenmörkt trä, granitbänkskiva, flerfärgad stänkskydd, stänkskydd i sten, rostfria vitvaror, mellanmörkt trägolv och en halv köksö
Idéer för ett mycket stort amerikanskt kök, med en undermonterad diskho, luckor med infälld panel, skåp i mellenmörkt trä, granitbänkskiva, flerfärgad stänkskydd, stänkskydd i sten, rostfria vitvaror, mellanmörkt trägolv och en halv köksö

The old kitchen and dining room became the new kitchen.
Foto på ett mellanstort amerikanskt svart kök, med en undermonterad diskho, släta luckor, skåp i ljust trä, granitbänkskiva, grått stänkskydd, stänkskydd i keramik, svarta vitvaror, ljust trägolv och gult golv
Foto på ett mellanstort amerikanskt svart kök, med en undermonterad diskho, släta luckor, skåp i ljust trä, granitbänkskiva, grått stänkskydd, stänkskydd i keramik, svarta vitvaror, ljust trägolv och gult golv
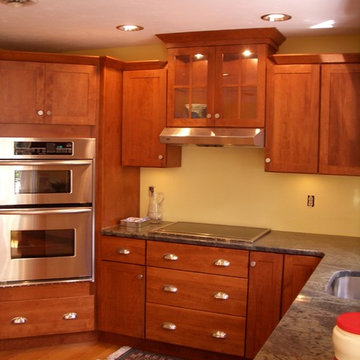
Custom red birch shaker style kitchen, with stainless steel appliances, corner double ovens, french door refrigerator, granite countertops, and custom valance above the sink.

Embracing an authentic Craftsman-styled kitchen was one of the primary objectives for these New Jersey clients. They envisioned bending traditional hand-craftsmanship and modern amenities into a chef inspired kitchen. The woodwork in adjacent rooms help to facilitate a vision for this space to create a free-flowing open concept for family and friends to enjoy.
This kitchen takes inspiration from nature and its color palette is dominated by neutral and earth tones. Traditionally characterized with strong deep colors, the simplistic cherry cabinetry allows for straight, clean lines throughout the space. A green subway tile backsplash and granite countertops help to tie in additional earth tones and allow for the natural wood to be prominently displayed.
The rugged character of the perimeter is seamlessly tied into the center island. Featuring chef inspired appliances, the island incorporates a cherry butchers block to provide additional prep space and seating for family and friends. The free-standing stainless-steel hood helps to transform this Craftsman-style kitchen into a 21st century treasure.
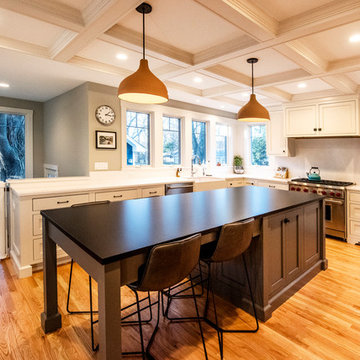
Matt Adema
Inspiration för stora amerikanska flerfärgat kök, med en rustik diskho, luckor med profilerade fronter, vita skåp, bänkskiva i kvarts, vitt stänkskydd, stänkskydd i sten, rostfria vitvaror, ljust trägolv, en köksö och brunt golv
Inspiration för stora amerikanska flerfärgat kök, med en rustik diskho, luckor med profilerade fronter, vita skåp, bänkskiva i kvarts, vitt stänkskydd, stänkskydd i sten, rostfria vitvaror, ljust trägolv, en köksö och brunt golv

©2018 Sligh Cabinets, Inc. | Custom Cabinetry by Sligh Cabinets, Inc. | Countertops by San Luis Marble
Idéer för ett mellanstort amerikanskt flerfärgad kök, med en nedsänkt diskho, skåp i shakerstil, orange skåp, granitbänkskiva, flerfärgad stänkskydd, stänkskydd i stenkakel, rostfria vitvaror, ljust trägolv, en halv köksö och brunt golv
Idéer för ett mellanstort amerikanskt flerfärgad kök, med en nedsänkt diskho, skåp i shakerstil, orange skåp, granitbänkskiva, flerfärgad stänkskydd, stänkskydd i stenkakel, rostfria vitvaror, ljust trägolv, en halv köksö och brunt golv
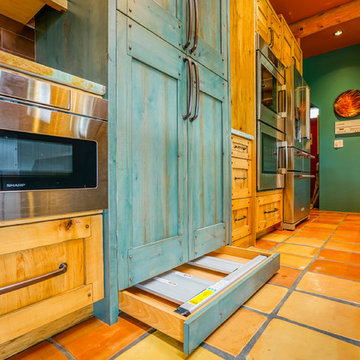
Alex Bowman, Photographer
Bild på ett stort amerikanskt kök, med en rustik diskho, släta luckor, skåp i ljust trä, granitbänkskiva, stänkskydd med metallisk yta, stänkskydd i metallkakel, rostfria vitvaror, klinkergolv i terrakotta och en köksö
Bild på ett stort amerikanskt kök, med en rustik diskho, släta luckor, skåp i ljust trä, granitbänkskiva, stänkskydd med metallisk yta, stänkskydd i metallkakel, rostfria vitvaror, klinkergolv i terrakotta och en köksö
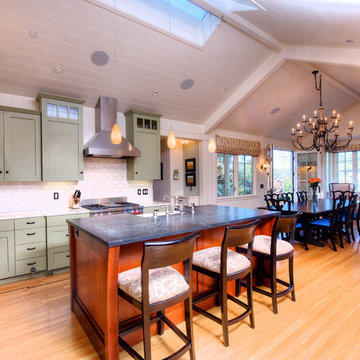
Coveted and highly sought after exquisitely finished family compound in a private setting surrounded by magnificent grounds. Spacious 5 bedroom, 3 bath main residence designed by Jared Polsky, has been enhanced lovely and expanded to include a dramatic guest house. Sun filled rooms, soaring ceilings, romantic master and open floor plan flow to outside for year round indoor/outdoor living. Mount Tamalpais and Bay views, Mill Valley schools, easy access to downtown and Highway 101.
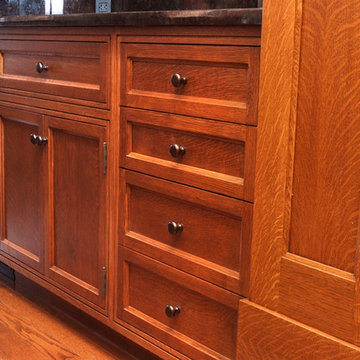
Custom quartersawn white oak kitchen cabinet doors and drawer fronts.
Bild på ett amerikanskt kök
Bild på ett amerikanskt kök
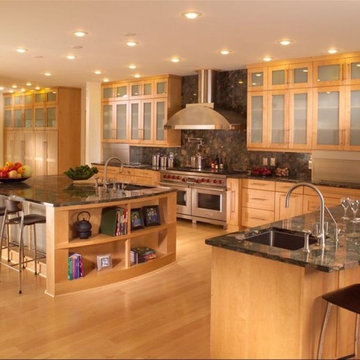
Inspiration för stora amerikanska flerfärgat kök, med en undermonterad diskho, skåp i shakerstil, skåp i ljust trä, granitbänkskiva, flerfärgad stänkskydd, stänkskydd i sten, rostfria vitvaror, ljust trägolv, en köksö och beiget golv
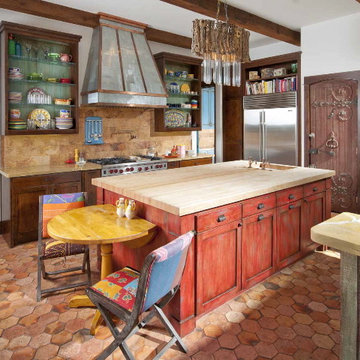
Amazing Color and Texture. Natural Elements and Accents, The Vibrant Way of Life!
Interior Design: Ashley Astleford, ASID, TBAE, BPN
Photography: Dan Piassick
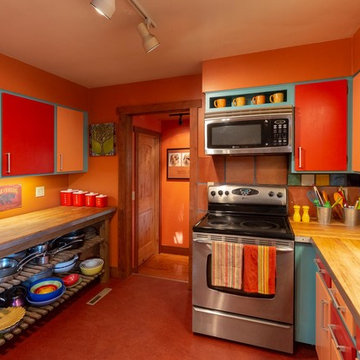
Photo by Pam Voth Photography
Idéer för ett amerikanskt brun kök, med en nedsänkt diskho, släta luckor, orange skåp, träbänkskiva, flerfärgad stänkskydd, stänkskydd i terrakottakakel, rostfria vitvaror, linoleumgolv och rött golv
Idéer för ett amerikanskt brun kök, med en nedsänkt diskho, släta luckor, orange skåp, träbänkskiva, flerfärgad stänkskydd, stänkskydd i terrakottakakel, rostfria vitvaror, linoleumgolv och rött golv
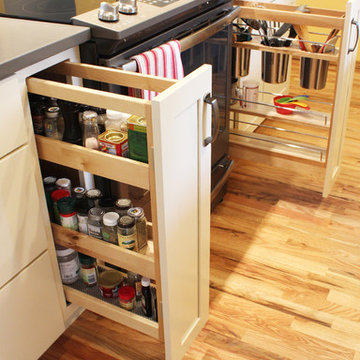
Amerikansk inredning av ett mellanstort grå grått kök, med en undermonterad diskho, skåp i shakerstil, beige skåp, bänkskiva i kvarts, grått stänkskydd, stänkskydd i tunnelbanekakel, mellanmörkt trägolv och en köksö
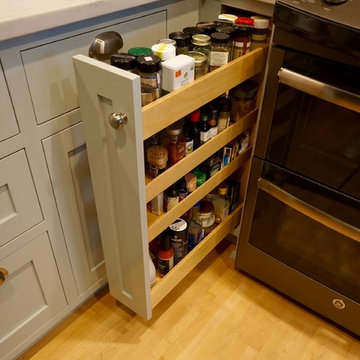
This couple wanted to retain the character of their existing Craftsman kitchen, while joining their kitchen and dining room by removing a non-load-bearing wall. The bead board ceiling was retained and minimal changes were made to the existing footprint. Lost cabinetry was replaced through careful design and coordination with cabinet maker Gary Frederickson. Designed by Greg Schmidt. Photos by Greg Schmidt.

After years of spending the summers on the lake in Minnesota lake country, the owners found an ideal location to build their "up north" cabin. With the mix of wood tones and the pop of blue on the exterior, the cabin feels tied directly back into the landscape of trees and water. The covered, wrap around porch with expansive views of the lake is hard to beat.
The interior mix of rustic and more refined finishes give the home a warm, comforting feel. Sylvan lake house is the perfect spot to make more family memories.
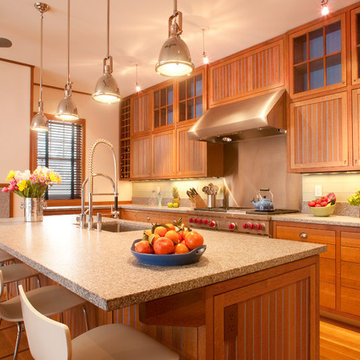
Foto på ett amerikanskt grå kök, med en undermonterad diskho, skåp i mellenmörkt trä, stänkskydd med metallisk yta, mellanmörkt trägolv, en köksö, brunt golv och luckor med infälld panel
2 093 foton på amerikanskt orange kök
4
