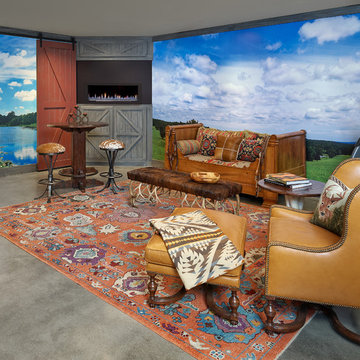329 foton på amerikanskt sällskapsrum, med en bred öppen spis
Sortera efter:
Budget
Sortera efter:Populärt i dag
61 - 80 av 329 foton
Artikel 1 av 3
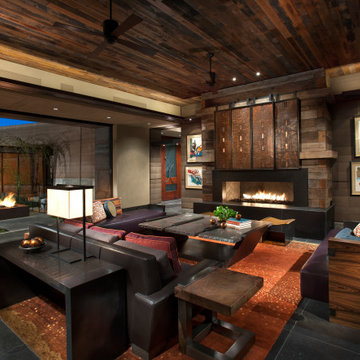
Idéer för amerikanska allrum med öppen planlösning, med ett finrum, bruna väggar, en bred öppen spis och svart golv
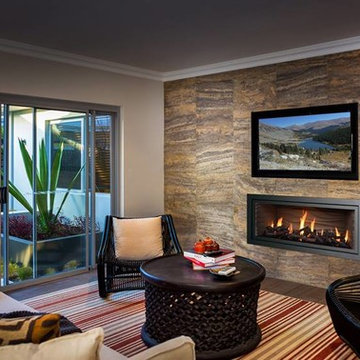
Idéer för att renovera ett mellanstort amerikanskt allrum med öppen planlösning, med bruna väggar, mörkt trägolv, en bred öppen spis, en spiselkrans i trä, en inbyggd mediavägg och brunt golv
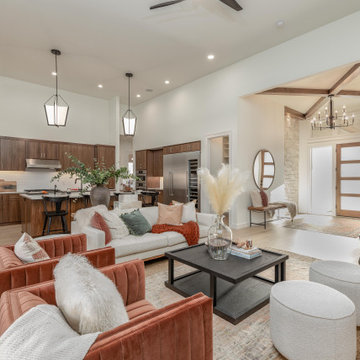
From the entry, the rear yard outdoor living experience can be viewed through the open bi-fold door system. 14 ceilings and clerestory windows create a light and open experience in the great room, kitchen and dining area. Sandstone surrounds the fireplace from floor to ceilings. Walnut cabinetry balances either side of fireplace.
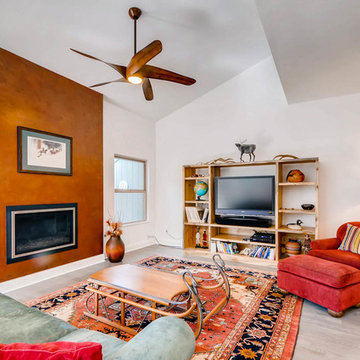
Virtuance
Exempel på ett mellanstort amerikanskt allrum med öppen planlösning, med ljust trägolv, en spiselkrans i gips, ett finrum, vita väggar, en bred öppen spis, en fristående TV och grått golv
Exempel på ett mellanstort amerikanskt allrum med öppen planlösning, med ljust trägolv, en spiselkrans i gips, ett finrum, vita väggar, en bred öppen spis, en fristående TV och grått golv
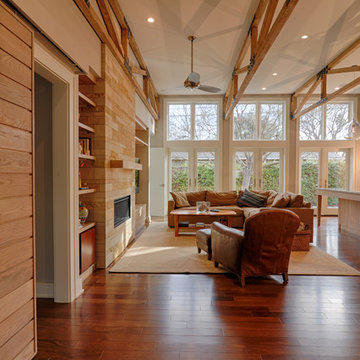
Ryan Edwards
Amerikansk inredning av ett mellanstort allrum med öppen planlösning, med grå väggar, mörkt trägolv, en bred öppen spis, en spiselkrans i sten, en väggmonterad TV och brunt golv
Amerikansk inredning av ett mellanstort allrum med öppen planlösning, med grå väggar, mörkt trägolv, en bred öppen spis, en spiselkrans i sten, en väggmonterad TV och brunt golv
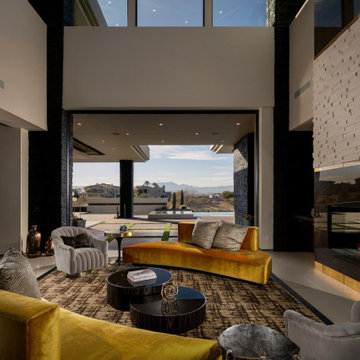
Idéer för ett mycket stort amerikanskt allrum med öppen planlösning, med beige väggar och en bred öppen spis
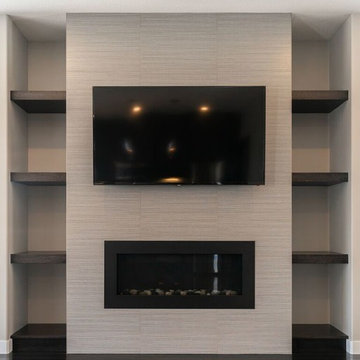
he nook has ample space for a big table and the doors lead to the deck off the rear. The living room is finished with a ribbon style fireplace, floating shelves that match the cabinetry and a wall mounted tv. This is a great use of space the open concept is going to make it a hit when it comes to visiting with family and friends.
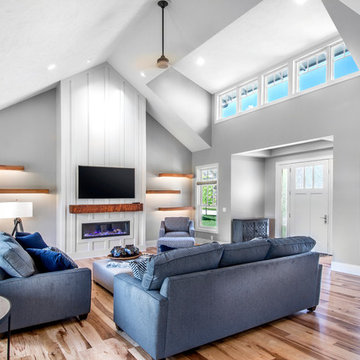
A fun Arts & Crafts design which is also very high tech with solar panels and low energy solutions. Their electricity car has a home in the garage!
Marvin Windows Thermatru Doors, Garage Door - Clopay Canyon Ridge, Electric Fireplace, Hickory Wood Floors, Sherwin Williams Anew Gray, SW7030, Aesthetic White SW7035
Jackson Studios
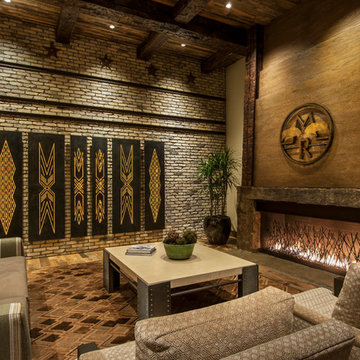
Foto på ett amerikanskt vardagsrum, med ett finrum, en bred öppen spis och en spiselkrans i sten
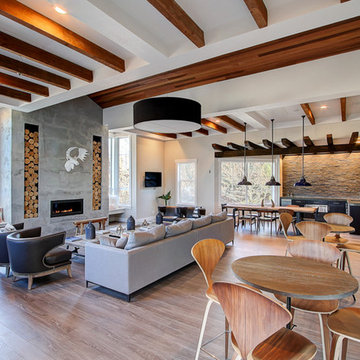
joe manfredini
Inredning av ett amerikanskt mycket stort allrum med öppen planlösning, med ett finrum, grå väggar, ljust trägolv, en bred öppen spis, en spiselkrans i betong och en väggmonterad TV
Inredning av ett amerikanskt mycket stort allrum med öppen planlösning, med ett finrum, grå väggar, ljust trägolv, en bred öppen spis, en spiselkrans i betong och en väggmonterad TV
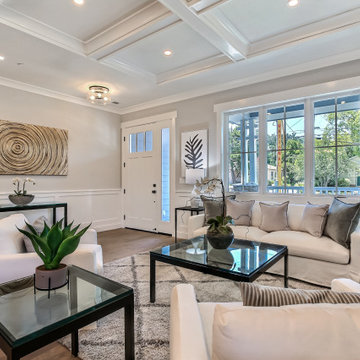
Craftsman Style Residence New Construction 2021
3000 square feet, 4 Bedroom, 3-1/2 Baths
Inredning av ett amerikanskt mellanstort allrum med öppen planlösning, med ett finrum, grå väggar, mellanmörkt trägolv, en bred öppen spis, en spiselkrans i sten, en väggmonterad TV och grått golv
Inredning av ett amerikanskt mellanstort allrum med öppen planlösning, med ett finrum, grå väggar, mellanmörkt trägolv, en bred öppen spis, en spiselkrans i sten, en väggmonterad TV och grått golv
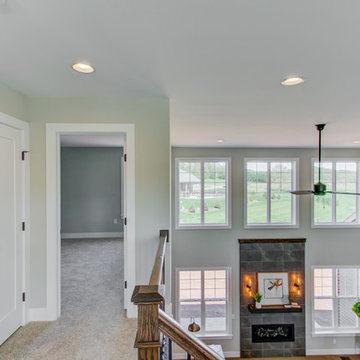
This 2-story home with first-floor owner’s suite includes a 3-car garage and an inviting front porch. A dramatic 2-story ceiling welcomes you into the foyer where hardwood flooring extends throughout the main living areas of the home including the dining room, great room, kitchen, and breakfast area. The foyer is flanked by the study to the right and the formal dining room with stylish coffered ceiling and craftsman style wainscoting to the left. The spacious great room with 2-story ceiling includes a cozy gas fireplace with custom tile surround. Adjacent to the great room is the kitchen and breakfast area. The kitchen is well-appointed with Cambria quartz countertops with tile backsplash, attractive cabinetry and a large pantry. The sunny breakfast area provides access to the patio and backyard. The owner’s suite with includes a private bathroom with 6’ tile shower with a fiberglass base, free standing tub, and an expansive closet. The 2nd floor includes a loft, 2 additional bedrooms and 2 full bathrooms.
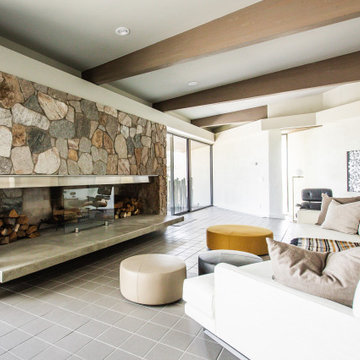
Idéer för ett mellanstort amerikanskt allrum med öppen planlösning, med beige väggar, klinkergolv i keramik, en bred öppen spis, en spiselkrans i sten och grått golv
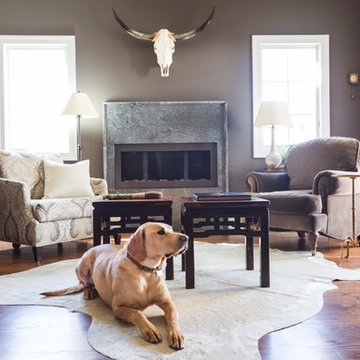
Foto på ett amerikanskt separat vardagsrum, med ett finrum, grå väggar, mellanmörkt trägolv, en bred öppen spis och en spiselkrans i trä
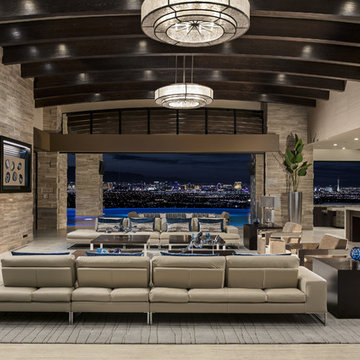
Idéer för att renovera ett amerikanskt allrum med öppen planlösning, med en bred öppen spis, en väggmonterad TV och grått golv
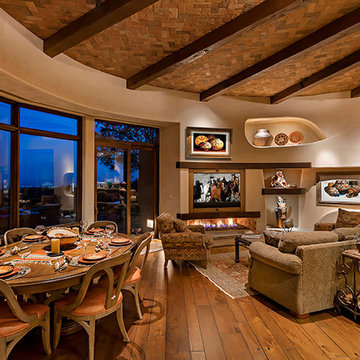
Idéer för att renovera ett amerikanskt allrum med öppen planlösning, med mellanmörkt trägolv och en bred öppen spis
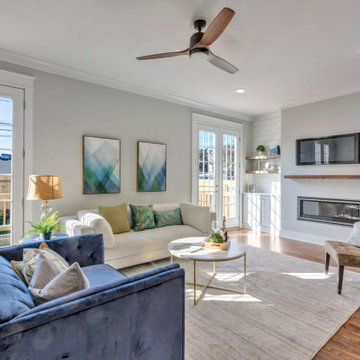
This STUNNING home in the Museum District has undergone a dramatic renovation by Richmond Hill Design + Build. Every inch of this home has been carefully updated and renovated, while still keeping the original charm and rich character synonymous with homes in the Fan. The desirable open concept floor plan makes entertaining second nature! Highlights include upscale gourmet kitchen featuring oversized island with waterfall granite countertop, thoughtfully designed white cabinetry with soft close drawers/doors AND large pantry; spacious dining area and upscale family room with gas fireplace and French doors to the rear deck area. Upstairs boasts a magnificent master suite complete with walk-in closet and spa-like master bath with huge glass-doored shower and soaking tub. There are 3 additional bedrooms upstairs and laundry room with sink and custom cabinetry. Behind the beautiful finishes are all new systems – plumbing, electrical, roof, HVAC. Head out back to a landscaped yard and off-street parking. This beautiful home has more storage than you could ever want in the 1000+ square foot unfinished basement. Perfectly located within walking distance to the shops and restaurants in Carytown!
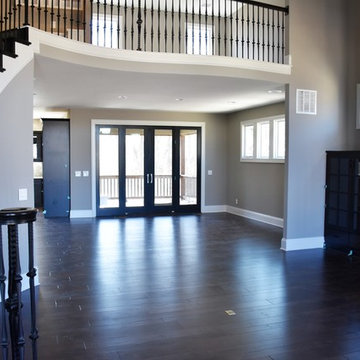
Carrie Babbitt
Foto på ett mellanstort amerikanskt allrum med öppen planlösning, med grå väggar, mellanmörkt trägolv, en bred öppen spis, en spiselkrans i sten och en väggmonterad TV
Foto på ett mellanstort amerikanskt allrum med öppen planlösning, med grå väggar, mellanmörkt trägolv, en bred öppen spis, en spiselkrans i sten och en väggmonterad TV
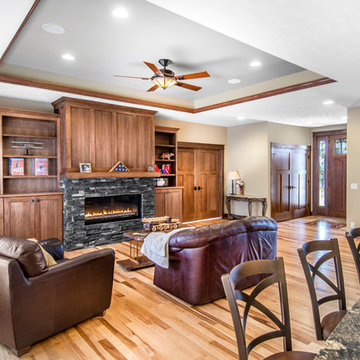
Alan Jackson - Jackson Studios
Inspiration för ett mellanstort amerikanskt allrum med öppen planlösning, med beige väggar, mellanmörkt trägolv, en bred öppen spis och en spiselkrans i trä
Inspiration för ett mellanstort amerikanskt allrum med öppen planlösning, med beige väggar, mellanmörkt trägolv, en bred öppen spis och en spiselkrans i trä
329 foton på amerikanskt sällskapsrum, med en bred öppen spis
4




