48 foton på amerikanskt sällskapsrum, med rött golv
Sortera efter:
Budget
Sortera efter:Populärt i dag
41 - 48 av 48 foton
Artikel 1 av 3

The original ceiling, comprised of exposed wood deck and beams, was revealed after being concealed by a flat ceiling for many years. The beams and decking were bead blasted and refinished (the original finish being damaged by multiple layers of paint); the intact ceiling of another nearby Evans' home was used to confirm the stain color and technique.
Architect: Gene Kniaz, Spiral Architects
General Contractor: Linthicum Custom Builders
Photo: Maureen Ryan Photography

The original fireplace, and the charming and subtle form of its plaster surround, was freed from a wood-framed "box" that had enclosed it during previous remodeling. The period Monterey furniture has been collected by the owner specifically for this home.
Architect: Gene Kniaz, Spiral Architects
General Contractor: Linthicum Custom Builders
Photo: Maureen Ryan Photography
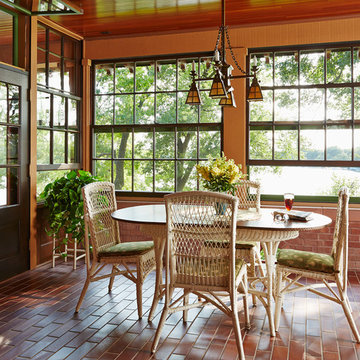
Architecture & Interior Design: David Heide Design Studio
Photos: Susan Gilmore Photography
Inspiration för mellanstora amerikanska uterum, med tegelgolv, tak och rött golv
Inspiration för mellanstora amerikanska uterum, med tegelgolv, tak och rött golv
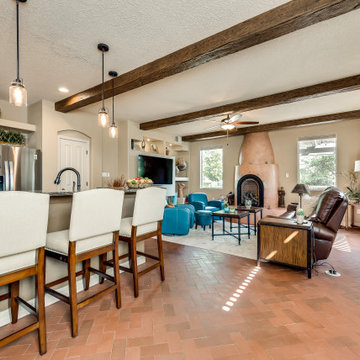
This is a living room space that has been remodeled with a kiva and banco to replace an outdated fireplace, a built in entertainment center, faux wood beams and herringbone brick floors. It was staged with leather, rustic wood and wrought iron furnishings and then softened with a wool area rug.
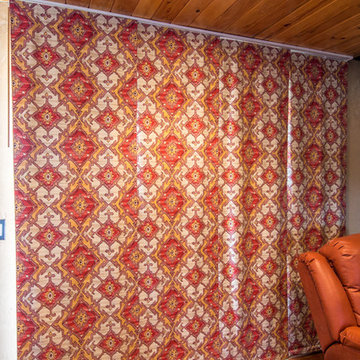
A bold fabric pattern transforms the sliding patio doors with rich dimension using large panels that slide across to keep the home warm in winter.
Idéer för mellanstora amerikanska allrum med öppen planlösning, med ett musikrum, beige väggar, betonggolv, en öppen vedspis, en spiselkrans i betong och rött golv
Idéer för mellanstora amerikanska allrum med öppen planlösning, med ett musikrum, beige väggar, betonggolv, en öppen vedspis, en spiselkrans i betong och rött golv
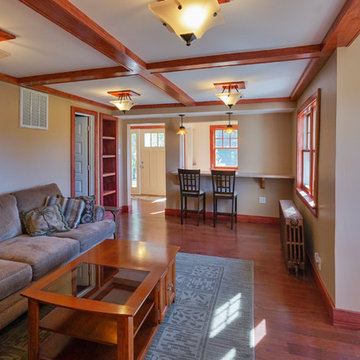
Linda McManus
Foto på ett stort amerikanskt allrum med öppen planlösning, med ett finrum, beige väggar, mellanmörkt trägolv och rött golv
Foto på ett stort amerikanskt allrum med öppen planlösning, med ett finrum, beige väggar, mellanmörkt trägolv och rött golv
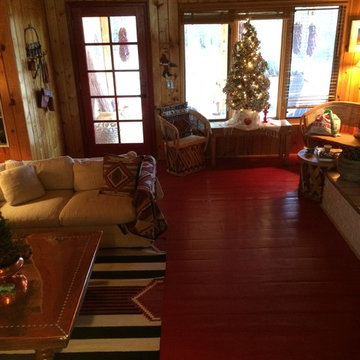
Idéer för stora amerikanska allrum med öppen planlösning, med bruna väggar, målat trägolv, en standard öppen spis och rött golv
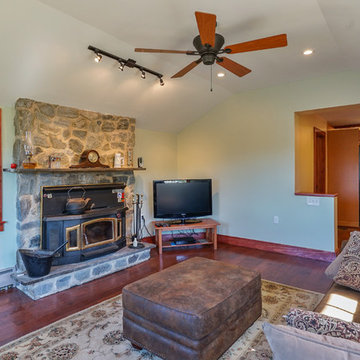
Linda McManus
Inredning av ett amerikanskt mellanstort avskilt allrum, med gröna väggar, mellanmörkt trägolv, en standard öppen spis, en spiselkrans i sten, en fristående TV och rött golv
Inredning av ett amerikanskt mellanstort avskilt allrum, med gröna väggar, mellanmörkt trägolv, en standard öppen spis, en spiselkrans i sten, en fristående TV och rött golv
48 foton på amerikanskt sällskapsrum, med rött golv
3



