140 foton på amerikanskt sällskapsrum
Sortera efter:
Budget
Sortera efter:Populärt i dag
81 - 100 av 140 foton
Artikel 1 av 3
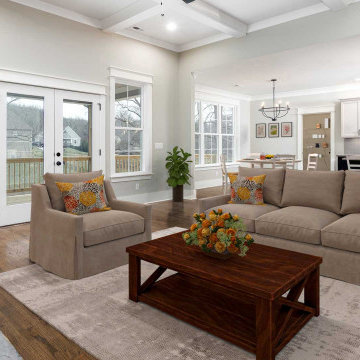
Open concept Great Room and Kitchen
Photography: Holt Webb
Amerikansk inredning av ett allrum med öppen planlösning, med grå väggar, mellanmörkt trägolv, en standard öppen spis, en spiselkrans i sten och brunt golv
Amerikansk inredning av ett allrum med öppen planlösning, med grå väggar, mellanmörkt trägolv, en standard öppen spis, en spiselkrans i sten och brunt golv
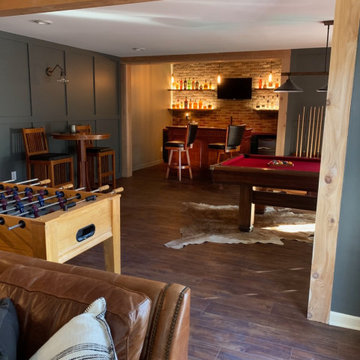
full basement remodel with custom made electric fireplace with cedar tongue and groove. Custom bar with illuminated bar shelves.
Idéer för stora amerikanska avskilda allrum, med en hemmabar, grå väggar, vinylgolv, en standard öppen spis, en spiselkrans i trä, en väggmonterad TV och brunt golv
Idéer för stora amerikanska avskilda allrum, med en hemmabar, grå väggar, vinylgolv, en standard öppen spis, en spiselkrans i trä, en väggmonterad TV och brunt golv
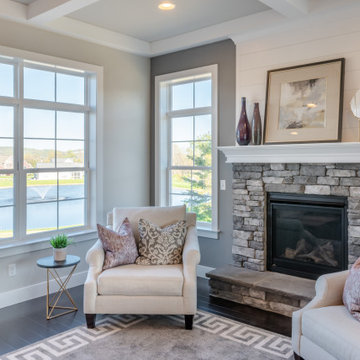
This 2-story home includes a 3- car garage with mudroom entry, an inviting front porch with decorative posts, and a screened-in porch. The home features an open floor plan with 10’ ceilings on the 1st floor and impressive detailing throughout. A dramatic 2-story ceiling creates a grand first impression in the foyer, where hardwood flooring extends into the adjacent formal dining room elegant coffered ceiling accented by craftsman style wainscoting and chair rail. Just beyond the Foyer, the great room with a 2-story ceiling, the kitchen, breakfast area, and hearth room share an open plan. The spacious kitchen includes that opens to the breakfast area, quartz countertops with tile backsplash, stainless steel appliances, attractive cabinetry with crown molding, and a corner pantry. The connecting hearth room is a cozy retreat that includes a gas fireplace with stone surround and shiplap. The floor plan also includes a study with French doors and a convenient bonus room for additional flexible living space. The first-floor owner’s suite boasts an expansive closet, and a private bathroom with a shower, freestanding tub, and double bowl vanity. On the 2nd floor is a versatile loft area overlooking the great room, 2 full baths, and 3 bedrooms with spacious closets.
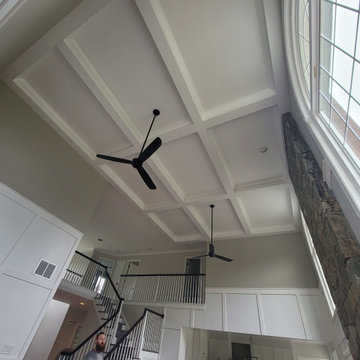
Client wanted their great room to truly be “great” by adding a coffered ceiling with crown molding and beadboard panels on the walls. Additionally, we took down old ceiling fans we added fresh coats of paint to the great room. We worked with the homeowner who wanted to be involved at every step. We problem solved on the spot to come up with the best structural and aesthetic solutions.
Not pictured was additional work in the breakfast nook with a wainscoting ceiling, we completed a brick accent wall, and crown molding to the entire top floor. We also added a wall and a door to frame in a movie theater area including drywall work, crown molding and creating a bulkhead to hide speaker wires and lighting effects. And a laundry cabinet.
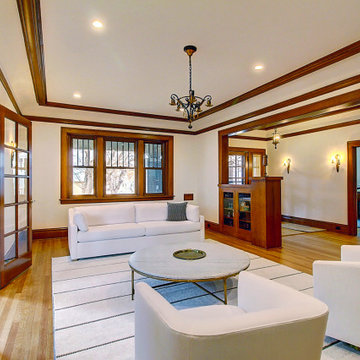
With love, care and much hard work, the living room was brought back to its original condition. In traditional Craftsman style where every element strives to serve multiple purposes, the half height bookshelves both divide the formal space, offer an attractive space to display books and, due to their lower height, provide a connection to the entry foyer and office beyond.
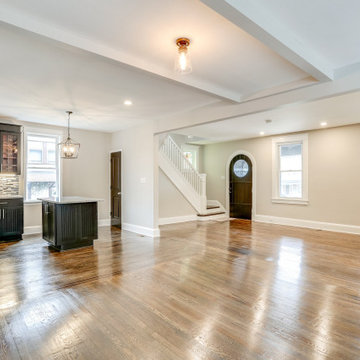
Foto på ett stort amerikanskt allrum med öppen planlösning, med ett finrum, vita väggar, mellanmörkt trägolv och brunt golv
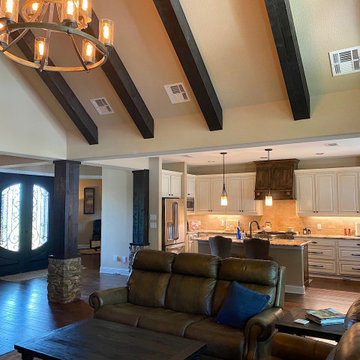
This open concept home is warm and inviting. The twin wrought iron front door makes a statement and sets the tone for this home. The entry foyer is set off with 3 stack stone wrapped cedar columns. Entering the front door you can see straight through the home view the lake below. Vaulted living room maximizes the view and wall of windows provides indirect sunlight to create a bright and cheery space. Floor to ceiling two sided fireplace provides separation between the living and dining and is a dramatic focal point.
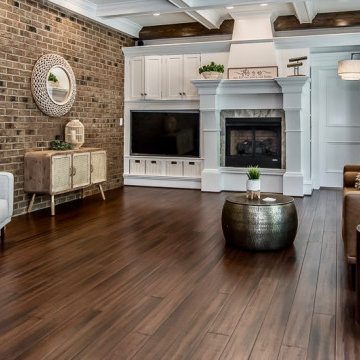
The hardwood floors are a hallmark of this incredible home. While the addition of an area rug would be perfect for living, when selling, we want to draw attention to the strengths of the house. Covering these floors would have been a disservice to the craftsmanship they reflect. When looking at this space, our goal was to have the potential buyer linger over the beauty of the hardwoods, travel to the warmth of the brick wall and, finally, take in all of the details of the fireplace and surround. What about you? Did your eyes follow that path?
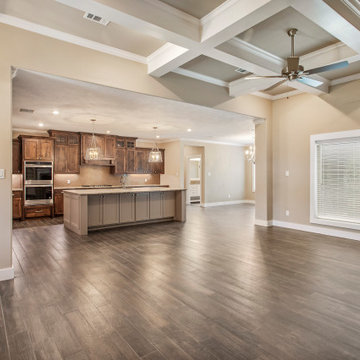
Beautiful home built in the growing area of Messina Hof Estates. A place where it feels like country living but your still close to town and all the necessities of everyday life. There are many benefits to living here! You will become a VIP at Messina Hof wineries. Call us today to discuss the many perks and benefits.
979-704-5471
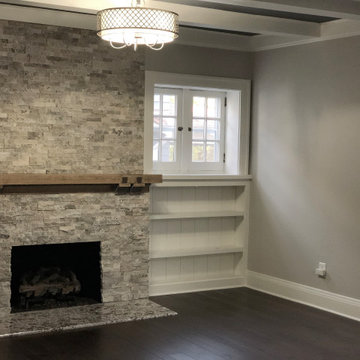
This living room was beautifully redone, while still retaining the historical beauty of the home. The mantle is original to the property and adds a hint of rustic charm to this sophisticated space.
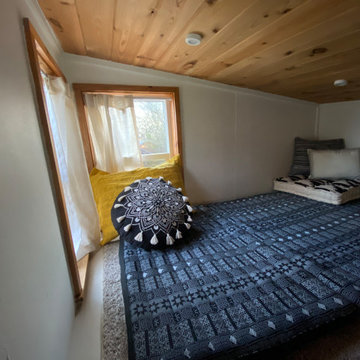
Interior and Exterior Renovations to existing HGTV featured Tiny Home. We modified the exterior paint color theme and painted the interior of the tiny home to give it a fresh look. The interior of the tiny home has been decorated and furnished for use as an AirBnb space. Outdoor features a new custom built deck and hot tub space.
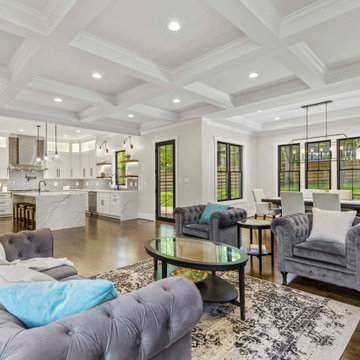
Idéer för ett amerikanskt allrum med öppen planlösning, med beige väggar, mörkt trägolv, en standard öppen spis och en spiselkrans i sten
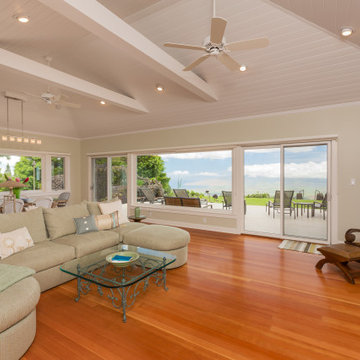
Inspiration för stora amerikanska allrum med öppen planlösning, med en hemmabar, beige väggar, ljust trägolv och brunt golv
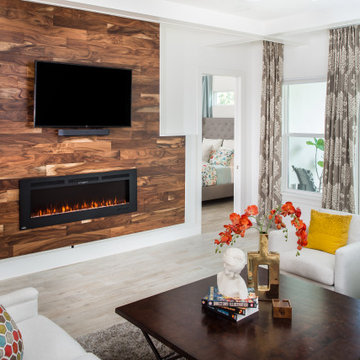
Idéer för att renovera ett mellanstort amerikanskt allrum med öppen planlösning, med vita väggar, en bred öppen spis, en spiselkrans i trä, en väggmonterad TV, brunt golv och klinkergolv i porslin
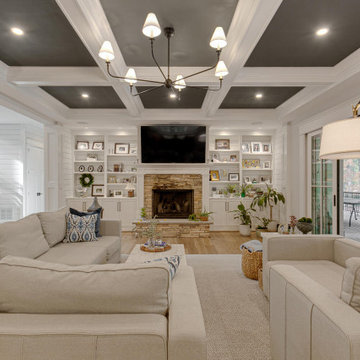
Great Room
Inredning av ett amerikanskt vardagsrum, med vita väggar, en standard öppen spis, en spiselkrans i sten, en väggmonterad TV och beiget golv
Inredning av ett amerikanskt vardagsrum, med vita väggar, en standard öppen spis, en spiselkrans i sten, en väggmonterad TV och beiget golv
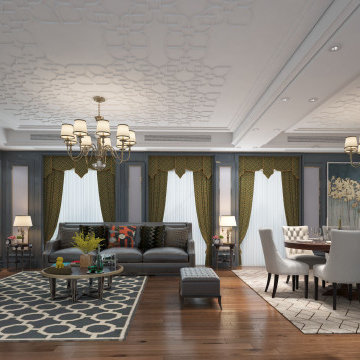
AlQantara Apartments is an exclusive apartment development located in Kileleshwa. The development is designed for families looking for a modern spacious and luxurious living space. AlQantara luxury apartments offer exceptional amenities to complement its excellent location, at the heart of Kileleshwa, on Kandara Road.
AlQantara consists of beautifully finished apartments and enjoys easy access to the CBD, an array of excellent educational institutes, restaurants, major shopping centers, sports and health care facilities. Each four bedroom apartment offers large living and dining rooms, a professionally
fitted kitchen, a DSQ and two car parking spaces. The penthouses offer very generous living spaces and three parking spaces each.
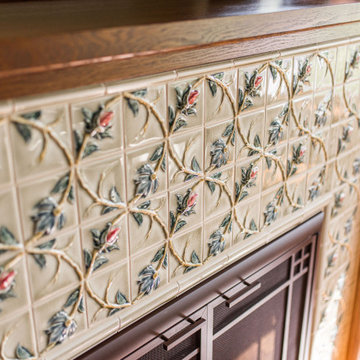
Inspiration för mellanstora amerikanska avskilda allrum, med ett bibliotek, gröna väggar, mellanmörkt trägolv, en standard öppen spis, en spiselkrans i trä, en väggmonterad TV och brunt golv
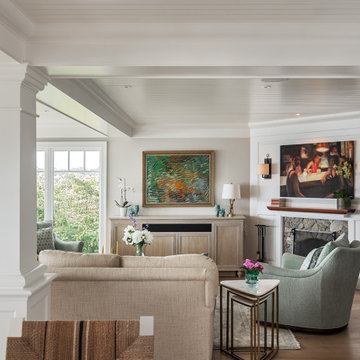
Foto på ett amerikanskt allrum med öppen planlösning, med beige väggar, ljust trägolv, en öppen hörnspis, en spiselkrans i sten och en dold TV
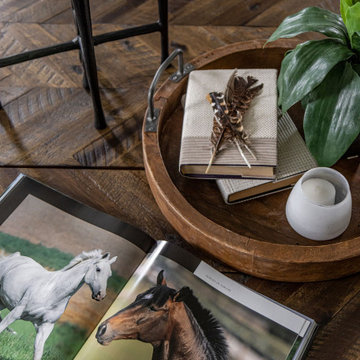
Coffee table decor including candle sticks, styled tray and books
Bild på ett mycket stort amerikanskt allrum med öppen planlösning, med grå väggar, mellanmörkt trägolv, en standard öppen spis, en spiselkrans i tegelsten och brunt golv
Bild på ett mycket stort amerikanskt allrum med öppen planlösning, med grå väggar, mellanmörkt trägolv, en standard öppen spis, en spiselkrans i tegelsten och brunt golv
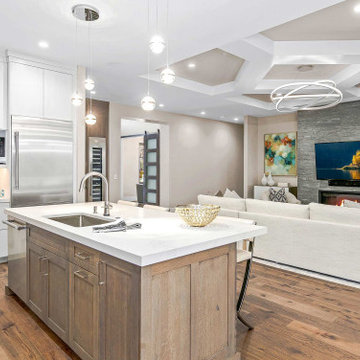
Exempel på ett stort amerikanskt allrum med öppen planlösning, med en hemmabar, beige väggar, mellanmörkt trägolv, en bred öppen spis, en spiselkrans i sten, en väggmonterad TV och brunt golv
140 foton på amerikanskt sällskapsrum
5



