342 foton på amerikanskt sällskapsrum
Sortera efter:
Budget
Sortera efter:Populärt i dag
1 - 20 av 342 foton
Artikel 1 av 3
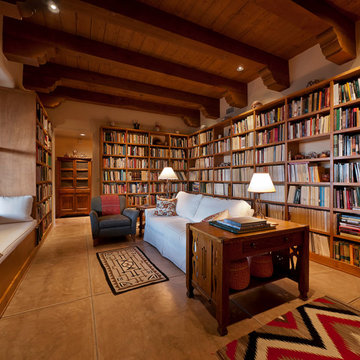
Floor to ceiling bookshelves house this clients' extensive library. What an inviting room to curl up with a book.
Idéer för ett amerikanskt separat vardagsrum, med ett bibliotek, vita väggar, betonggolv och beiget golv
Idéer för ett amerikanskt separat vardagsrum, med ett bibliotek, vita väggar, betonggolv och beiget golv

wendy mceahern
Exempel på ett stort amerikanskt allrum med öppen planlösning, med beige väggar, mellanmörkt trägolv, en standard öppen spis, en spiselkrans i gips, ett finrum och brunt golv
Exempel på ett stort amerikanskt allrum med öppen planlösning, med beige väggar, mellanmörkt trägolv, en standard öppen spis, en spiselkrans i gips, ett finrum och brunt golv

Idéer för amerikanska separata vardagsrum, med beige väggar, en öppen hörnspis och brunt golv
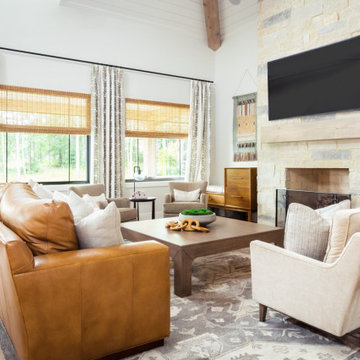
In tune with the client's organic and bohemian style, the designers at Monarch & Maker infused the space with natural materials and earthy hues, breathing life into the space.

Uniquely situated on a double lot high above the river, this home stands proudly amongst the wooded backdrop. The homeowner's decision for the two-toned siding with dark stained cedar beams fits well with the natural setting. Tour this 2,000 sq ft open plan home with unique spaces above the garage and in the daylight basement.
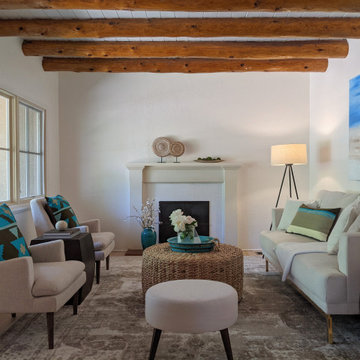
Exempel på ett litet amerikanskt separat vardagsrum, med vita väggar, mellanmörkt trägolv, en standard öppen spis, en spiselkrans i trä och brunt golv

Great room features 14ft vaulted ceiling with stained beams, and white built-ins surround fireplace.
Exempel på ett stort amerikanskt allrum med öppen planlösning, med vita väggar, mellanmörkt trägolv, en väggmonterad TV, brunt golv, en standard öppen spis och en spiselkrans i trä
Exempel på ett stort amerikanskt allrum med öppen planlösning, med vita väggar, mellanmörkt trägolv, en väggmonterad TV, brunt golv, en standard öppen spis och en spiselkrans i trä

The wooden support beams separate the living room from the dining area.
Custom niches and display lighting were built specifically for owners art collection.
Transom windows let the natural light in.

Inspiration för mellanstora amerikanska avskilda allrum, med ett spelrum, grå väggar, mörkt trägolv och brunt golv
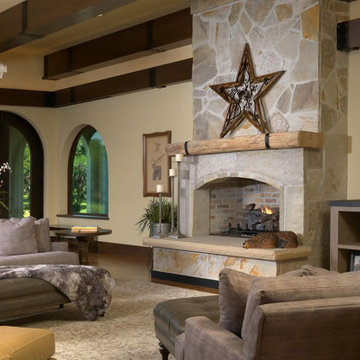
The grand gathering room features a large,wood burning, stone fireplace with modern rustic ranch decor. The expansive picture windows and wide glass doors throughout bring you dramatic views of the river and nature from every angle. The Hacienda also features original custom paintings and artistic elements and rustic textures that you might expect to see in a Cowboy museum, right down to a large walk in safe with a hand painted door.
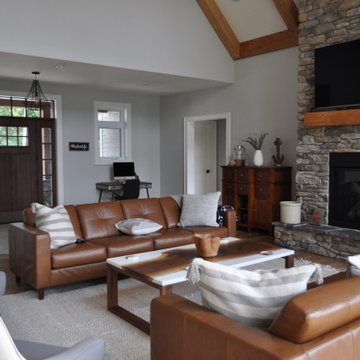
Exempel på ett stort amerikanskt allrum med öppen planlösning, med ett spelrum, grå väggar, mellanmörkt trägolv, en standard öppen spis, en spiselkrans i sten, en väggmonterad TV och brunt golv

Bild på ett amerikanskt vardagsrum, med vita väggar, betonggolv, en öppen hörnspis, en spiselkrans i tegelsten och brunt golv
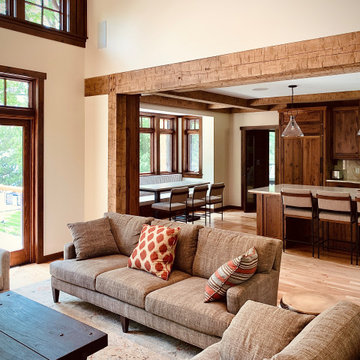
Great room
Bild på ett amerikanskt allrum med öppen planlösning, med beige väggar, mellanmörkt trägolv, en standard öppen spis, en spiselkrans i sten, en väggmonterad TV och brunt golv
Bild på ett amerikanskt allrum med öppen planlösning, med beige väggar, mellanmörkt trägolv, en standard öppen spis, en spiselkrans i sten, en väggmonterad TV och brunt golv
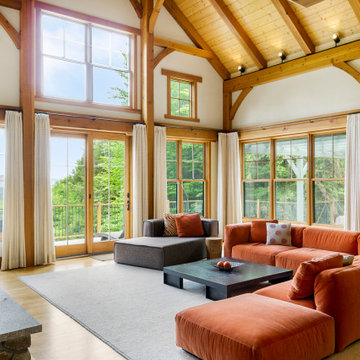
Bild på ett mycket stort amerikanskt allrum med öppen planlösning, med vita väggar, mellanmörkt trägolv, en standard öppen spis och en spiselkrans i sten
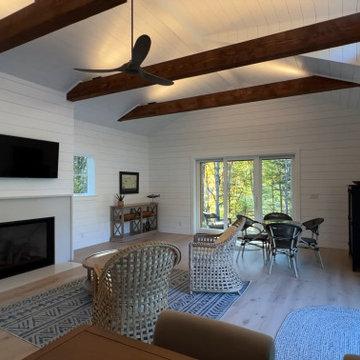
Idéer för amerikanska allrum med öppen planlösning, med en standard öppen spis, en spiselkrans i sten och en väggmonterad TV
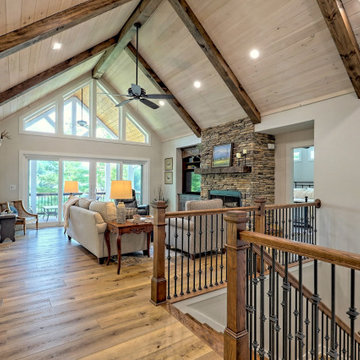
open floorplan with dining and living room
Idéer för stora amerikanska vardagsrum, med grå väggar, laminatgolv, en standard öppen spis, en inbyggd mediavägg och brunt golv
Idéer för stora amerikanska vardagsrum, med grå väggar, laminatgolv, en standard öppen spis, en inbyggd mediavägg och brunt golv

Our clients selected a great combination of products and materials to enable our craftsmen to create a spectacular entry and great room to this custom home completed in 2020.

The large living space is ready for making plenty of family memories in a welcoming atmosphere with shiplap around the fireplace and in the built-in bookshelves, rustic ceiling beams, a rustic wood mantel, and a beautiful marble-tiled fireplace surround.
From this room, you can also see the fireplace outside on the back porch.

Built into the hillside, this industrial ranch sprawls across the site, taking advantage of views of the landscape. A metal structure ties together multiple ranch buildings with a modern, sleek interior that serves as a gallery for the owners collected works of art. A welcoming, airy bridge is located at the main entrance, and spans a unique water feature flowing beneath into a private trout pond below, where the owner can fly fish directly from the man-cave!

Exempel på ett mellanstort amerikanskt avskilt allrum, med ett spelrum, grå väggar, mörkt trägolv, en väggmonterad TV och brunt golv
342 foton på amerikanskt sällskapsrum
1



