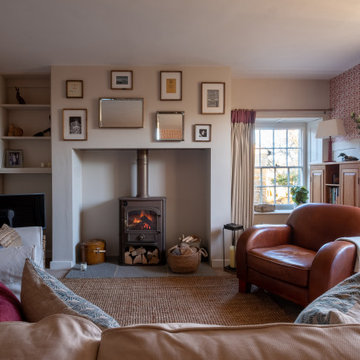82 foton på amerikanskt sällskapsrum
Sortera efter:
Budget
Sortera efter:Populärt i dag
1 - 20 av 82 foton
Artikel 1 av 3

The family room is the primary living space in the home, with beautifully detailed fireplace and built-in shelving surround, as well as a complete window wall to the lush back yard. The stained glass windows and panels were designed and made by the homeowner.
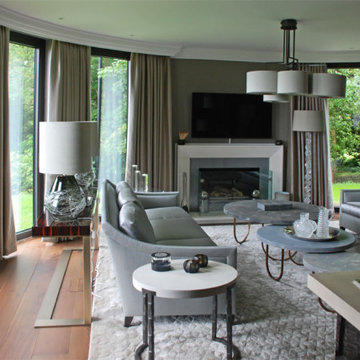
Sitting within a designated AONB, this new Arts and Crafts-influenced residence replaced an ‘end of life’ 1960’s bungalow.
Conceived to sit above an extensive private wine cellar, this highly refined house features a dramatic circular sitting room. An internal lift provides access to all floors, from the underground level to the roof-top observation terrace showcasing panoramic views overlooking the Fal Estuary.
The bespoke joinery and internal finishes detailed by The Bazeley Partnership included walnut floor-boarding, skirtings, doors and wardrobes. Curved staircases are complemented by glass handrails and the bathrooms are finished with limestone, white marble and mother-of-pearl inlay. The bedrooms were completed with vanity units clad in rustic oak and marble and feature hand-painted murals on Japanese silk wallpaper.
Externally, extensive use of traditional stonework, cut granite, Delabole slate, standing seam copper roofs and copper gutters and downpipes combine to create a building that acknowledges the regional context whilst maintaining its own character.
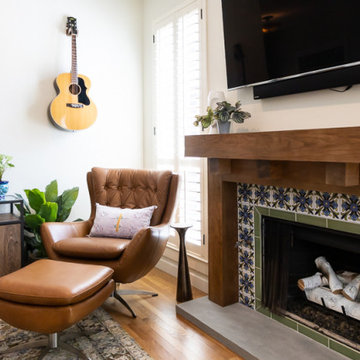
Inspiration för mellanstora amerikanska allrum med öppen planlösning, med ett finrum, vita väggar, mellanmörkt trägolv, en standard öppen spis, en spiselkrans i trä och en väggmonterad TV

An airy mix of dusty purples, light pink, baby blue, grey, and gold wallpaper to make a commanding accent wall. Misty shapes, and smokey blends make our wall mural the perfect muted pop for a hallway or bedroom. Create real gold tones with the complimentary kit to transfer gold leaf onto the abstract, digital printed design. The "Horizon" mural is an authentic Blueberry Glitter painting converted into a large scale wall mural
Each mural comes in multiple sections that are approximately 24" wide.
Included with your purchase:
*Gold or Silver leafing kit (depending on style) to add extra shine to your mural!
*Multiple strips of paper to create a large wallpaper mural
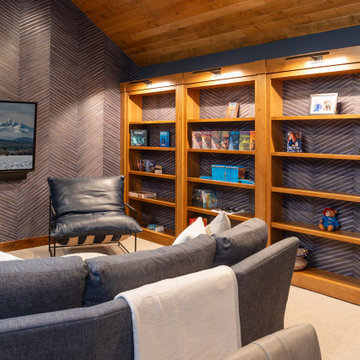
Family Room with a secret door in a bookshelf to access a bunk room.
Idéer för ett stort amerikanskt allrum med öppen planlösning, med ett bibliotek, blå väggar, heltäckningsmatta, en väggmonterad TV och beiget golv
Idéer för ett stort amerikanskt allrum med öppen planlösning, med ett bibliotek, blå väggar, heltäckningsmatta, en väggmonterad TV och beiget golv
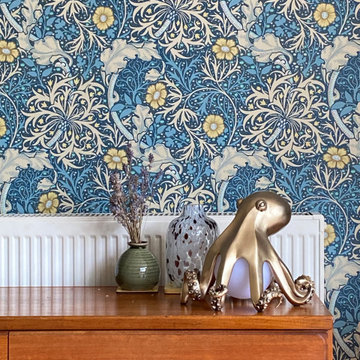
Apart from the blue sofa, most of the furniture was sourced second-hand or on Freecycle.
Inspiration för mellanstora amerikanska separata vardagsrum, med ett finrum, flerfärgade väggar, mellanmörkt trägolv, en standard öppen spis och brunt golv
Inspiration för mellanstora amerikanska separata vardagsrum, med ett finrum, flerfärgade väggar, mellanmörkt trägolv, en standard öppen spis och brunt golv
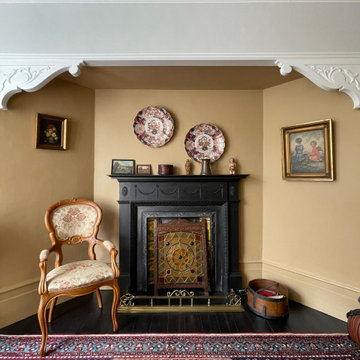
A lounge area oozing period style and charm. The tired woodchip wallpaper and jaded brilliant white paint has been replaced with palette of Dulux Heritage paints in warm earth tones. Sensitive paint treatments to the wooden fire surround allows it to take centre stage.
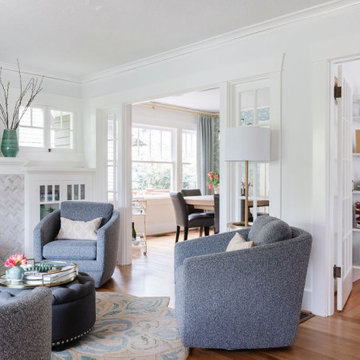
This project involved updating a 1922 craftsman bungalow with a brighter, more modern palette while incorporating elements of the family's Asian and Latin/Texan heritage. The home lacked a true entryway, so cabinets and hooks were added to create a practical and stylish space for shoes, bags, and keys. The living room was redesigned to incorporate swivel chairs and an ottoman for a more dynamic layout, and the dining room features a white oak table that can be extended for large family gatherings. The home office was designed to serve as a workspace, TV room, and guest room, with a spacious console/media cabinet, a hide-a-bed chair, and tall white bookcases to display the family's extensive book collection. The project was completed in March 2022.
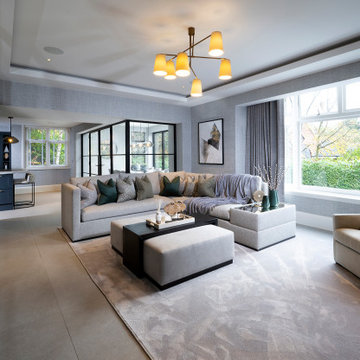
Natural light from the entrance now floods this informal media area created by opening up the walls to glass crittall glass divides.
Idéer för mellanstora amerikanska separata vardagsrum, med grå väggar och en inbyggd mediavägg
Idéer för mellanstora amerikanska separata vardagsrum, med grå väggar och en inbyggd mediavägg
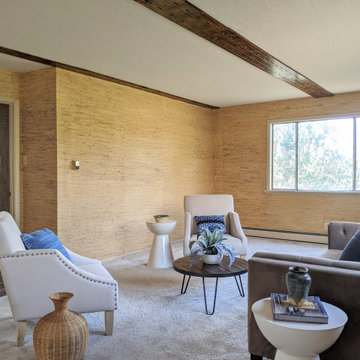
Idéer för att renovera ett amerikanskt separat vardagsrum, med bruna väggar, heltäckningsmatta och beiget golv
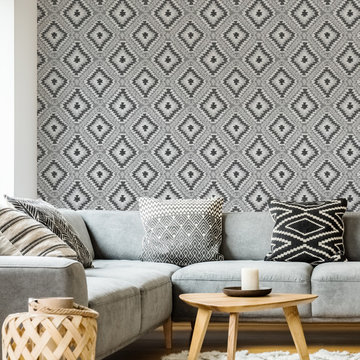
This wallpaper is the perfect addition for bringing a touch of culture to your home. The bold Aztec design in a monochromatic colorway adds a contemporary feel to your space. The grey and black geometric pattern sits on an off-white background with hints of grey tones. Add beautiful depth and texture to your walls with this printed woven fabric design.
Shown styled here as a statement feature wall with accompanying decor that embraces the Southwestern style.
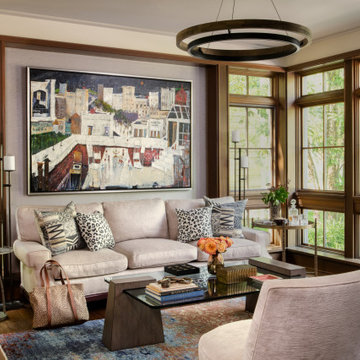
Prairie Modern Living
This gorgeous custom home boasts the beautiful architectural details of the 1920s era but with the modern sustainability at the forefront of its design!
There are custom elements throughout the home and this living room is no exception! This space was designed to bring the outside in and fills the space with beautiful natural light throughout the day!
The custom painting and seating group draws you in to unwind. Everyone needs a space where they can sit back and relax and this is the perfect spot!
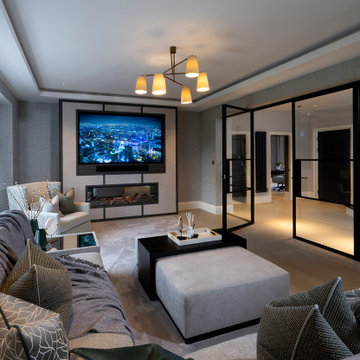
Natural light from the entrance now floods this informal media area created by opening up the walls to glass crittall glass divides.
Foto på ett mellanstort amerikanskt separat vardagsrum, med grå väggar, mellanmörkt trägolv, en bred öppen spis, en inbyggd mediavägg och beiget golv
Foto på ett mellanstort amerikanskt separat vardagsrum, med grå väggar, mellanmörkt trägolv, en bred öppen spis, en inbyggd mediavägg och beiget golv
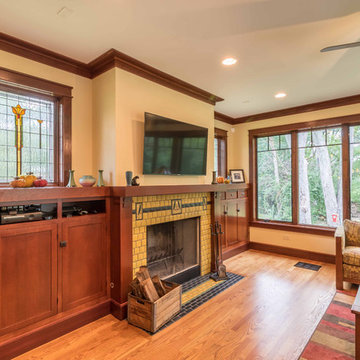
The family room is the primary living space in the home, with beautifully detailed fireplace and built-in shelving surround, as well as a complete window wall to the lush back yard. The stained glass windows and panels were designed and made by the homeowner.
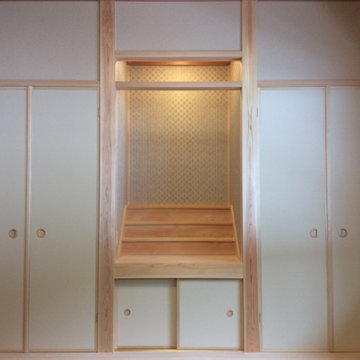
シンメトリーに押入れを配して、厳かな雰囲気にしました。仏様を大事になさっているお客様のお気持ちを大切にしました。
Idéer för ett amerikanskt allrum, med vita väggar och tatamigolv
Idéer för ett amerikanskt allrum, med vita väggar och tatamigolv
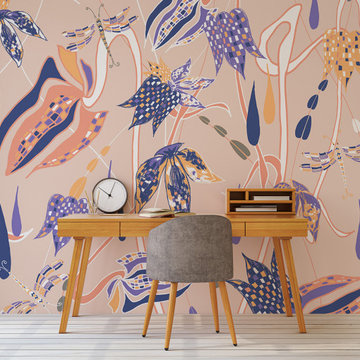
A selection of my designer wallpaper and wall murals currently licensed by Wallsauce.com made to order to fit any wall or space at any scale (vector designs). All inspired by the early Art Nouveau movement of 'La Belle Epoch' meaning 'the beautiful time'.
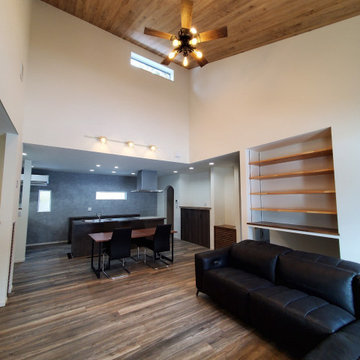
Amerikansk inredning av ett stort allrum med öppen planlösning, med vita väggar, målat trägolv, en fristående TV och brunt golv
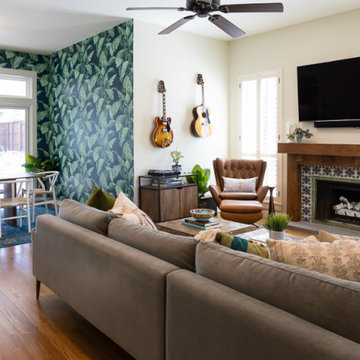
Foto på ett mellanstort amerikanskt allrum med öppen planlösning, med ett finrum, vita väggar, mellanmörkt trägolv, en standard öppen spis, en spiselkrans i trä och en väggmonterad TV
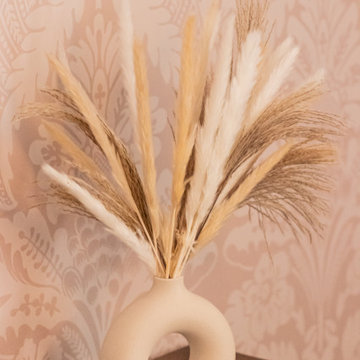
A blush living room that has a calm inspiring vibe.
Foto på ett mellanstort amerikanskt separat vardagsrum, med rosa väggar, heltäckningsmatta, en väggmonterad TV och brunt golv
Foto på ett mellanstort amerikanskt separat vardagsrum, med rosa väggar, heltäckningsmatta, en väggmonterad TV och brunt golv
82 foton på amerikanskt sällskapsrum
1




