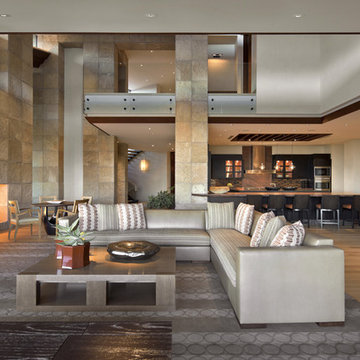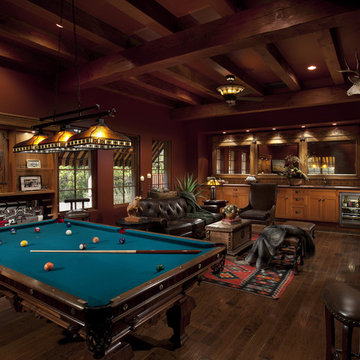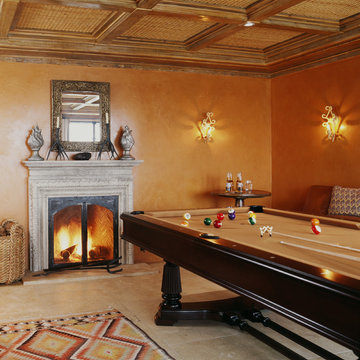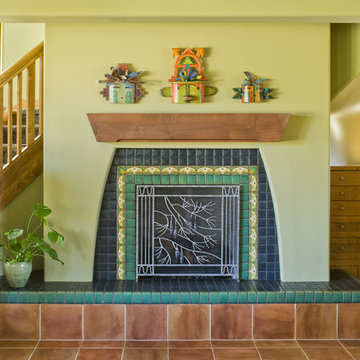28 foton på amerikanskt sällskapsrum
Sortera efter:
Budget
Sortera efter:Populärt i dag
1 - 20 av 28 foton
Artikel 1 av 3
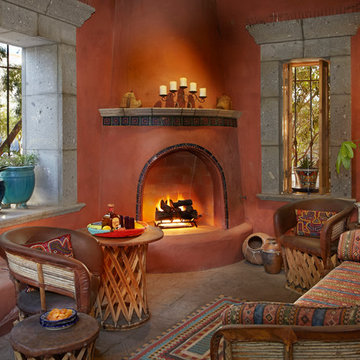
A kiva style gas fireplace lends a cozy feel to this outdoor room.
Foto på ett amerikanskt vardagsrum, med orange väggar, en öppen hörnspis, en spiselkrans i trä och brunt golv
Foto på ett amerikanskt vardagsrum, med orange väggar, en öppen hörnspis, en spiselkrans i trä och brunt golv
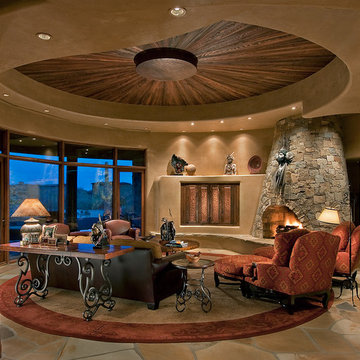
Mark Boisclair - Photography
Terry Kilbane - Architecture,
Traditional Southwest home with round living room.
Project designed by Susie Hersker’s Scottsdale interior design firm Design Directives. Design Directives is active in Phoenix, Paradise Valley, Cave Creek, Carefree, Sedona, and beyond.
For more about Design Directives, click here: https://susanherskerasid.com/

A welcoming Living Room with stone fire place.
Inspiration för ett stort amerikanskt allrum med öppen planlösning, med en spiselkrans i sten, beige väggar, mellanmörkt trägolv och en standard öppen spis
Inspiration för ett stort amerikanskt allrum med öppen planlösning, med en spiselkrans i sten, beige väggar, mellanmörkt trägolv och en standard öppen spis
Hitta den rätta lokala yrkespersonen för ditt projekt
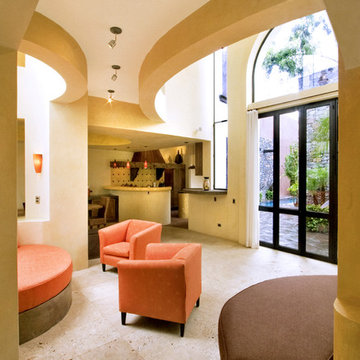
Nestled into the quiet middle of a block in the historic center of the beautiful colonial town of San Miguel de Allende, this 4,500 square foot courtyard home is accessed through lush gardens with trickling fountains and a luminous lap-pool. The living, dining, kitchen, library and master suite on the ground floor open onto a series of plant filled patios that flood each space with light that changes throughout the day. Elliptical domes and hewn wooden beams sculpt the ceilings, reflecting soft colors onto curving walls. A long, narrow stairway wrapped with windows and skylights is a serene connection to the second floor ''Moroccan' inspired suite with domed fireplace and hand-sculpted tub, and "French Country" inspired suite with a sunny balcony and oval shower. A curving bridge flies through the high living room with sparkling glass railings and overlooks onto sensuously shaped built in sofas. At the third floor windows wrap every space with balconies, light and views, linking indoors to the distant mountains, the morning sun and the bubbling jacuzzi. At the rooftop terrace domes and chimneys join the cozy seating for intimate gatherings.

sethbennphoto.com ©2013
Exempel på ett amerikanskt allrum, med röda väggar och heltäckningsmatta
Exempel på ett amerikanskt allrum, med röda väggar och heltäckningsmatta
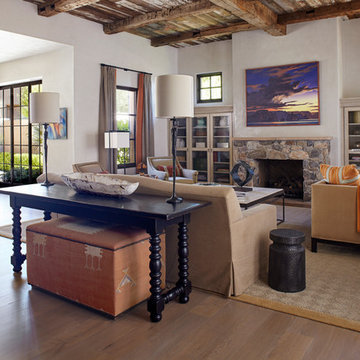
Designer: Jamie Hedstrom
Foto på ett amerikanskt allrum med öppen planlösning, med ett finrum, beige väggar, ljust trägolv, en standard öppen spis och en spiselkrans i sten
Foto på ett amerikanskt allrum med öppen planlösning, med ett finrum, beige väggar, ljust trägolv, en standard öppen spis och en spiselkrans i sten

Foto på ett mellanstort amerikanskt allrum med öppen planlösning, med beige väggar, en öppen hörnspis, en spiselkrans i sten, en inbyggd mediavägg, klinkergolv i porslin och beiget golv
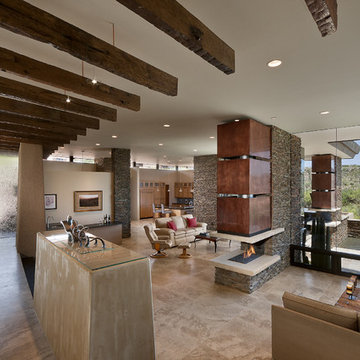
Living area features an open concept plan with 2-sided fireplace and expansive desert views.
Photo by Mark Boisclair
2012 Gold Nugget Award of Merit
(5,000-10,000 square feet)
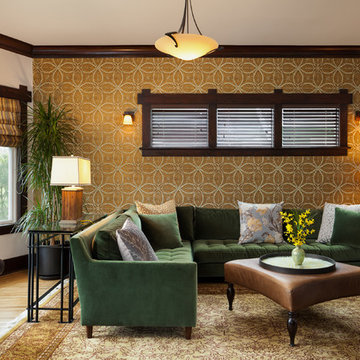
The nature influenced wallpaper adds an Art Nouveau style flair to this interior. With the rich jewel-tones creating the feeling of comfort and ease, this hi-lo mix of furnishings is a combination of both new and rare-find consignment pieces. The dark wood slat blinds marry well with this warm style, as well as as well as the beautiful, tufted, green velvet sectional creating an ideal place for entertaining and conversation. Craftsman Four Square, Seattle, WA, Belltown Design, Photography by Julie Mannell.
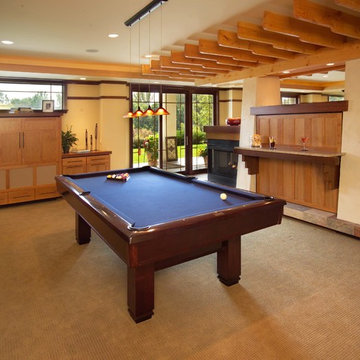
Unfinishes lower level gets an amazing face lift to a Prairie style inspired meca
Photos by Stuart Lorenz Photograpghy
Inspiration för amerikanska allrum, med beige väggar, heltäckningsmatta och en standard öppen spis
Inspiration för amerikanska allrum, med beige väggar, heltäckningsmatta och en standard öppen spis

Remodeled southwestern living room with exposed wood beams and beehive fireplace.
Photo Credit: Thompson Photographic
Architect: Urban Design Associates
Interior Designer: Ashley P. Design
Builder: R-Net Custom Homes
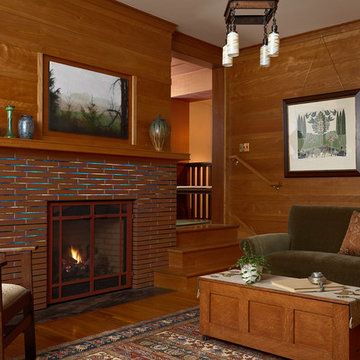
Architecture & Interior Design: David Heide Design Studio
--
Photos: Susan Gilmore
Inspiration för ett amerikanskt separat vardagsrum, med mellanmörkt trägolv, en standard öppen spis, en väggmonterad TV och bruna väggar
Inspiration för ett amerikanskt separat vardagsrum, med mellanmörkt trägolv, en standard öppen spis, en väggmonterad TV och bruna väggar
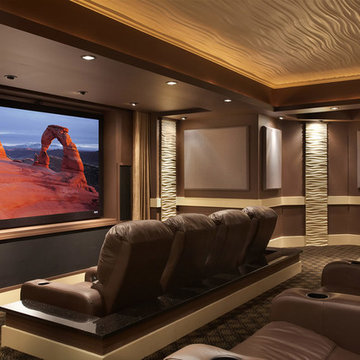
Amerikansk inredning av ett stort avskild hemmabio, med bruna väggar, heltäckningsmatta, projektorduk och brunt golv
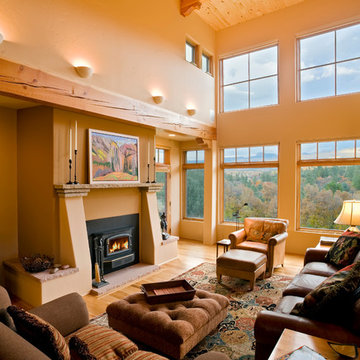
A beautiful light-filled living room offers the perfect place to gaze at the beautiful Colorado views while enjoying a warming fire!
Jon Tuthill Construction, Builder : Dean Brookie, Architect : Chris Marona, Photography
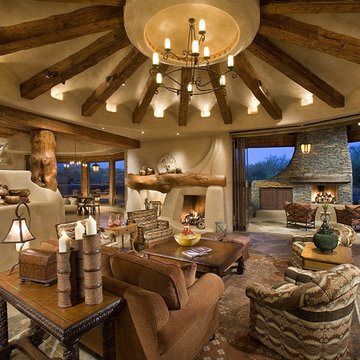
Inredning av ett amerikanskt allrum med öppen planlösning, med beige väggar och en standard öppen spis
28 foton på amerikanskt sällskapsrum
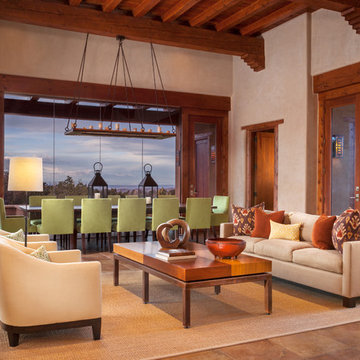
Inredning av ett amerikanskt allrum med öppen planlösning, med ett finrum och beige väggar
1




