43 foton på amerikanskt sovrum, med en spiselkrans i trä
Sortera efter:
Budget
Sortera efter:Populärt i dag
21 - 40 av 43 foton
Artikel 1 av 3
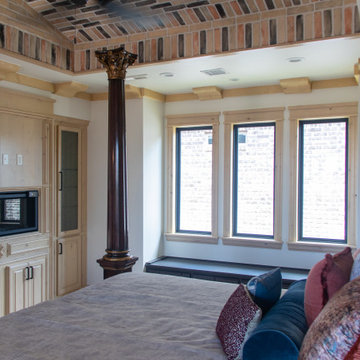
Idéer för ett stort amerikanskt huvudsovrum, med vita väggar, ljust trägolv, en hängande öppen spis, en spiselkrans i trä och beiget golv
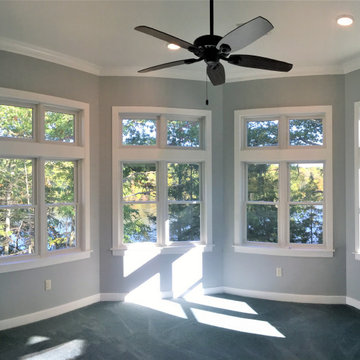
Inspiration för mellanstora amerikanska huvudsovrum, med grå väggar, heltäckningsmatta, en standard öppen spis, en spiselkrans i trä och grått golv
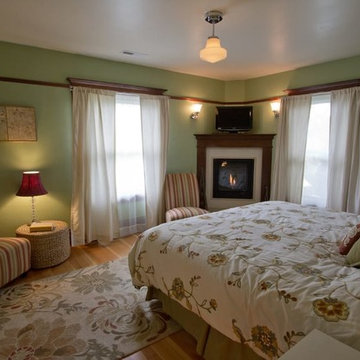
All moldings and floor were restored and re-used. Photo: http://www.distinctivedestination.net
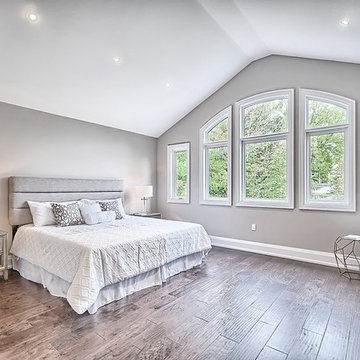
Exempel på ett stort amerikanskt huvudsovrum, med grå väggar, mellanmörkt trägolv, en standard öppen spis, en spiselkrans i trä och brunt golv
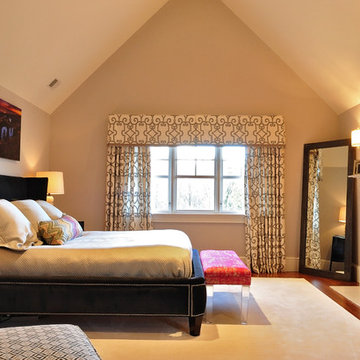
Master Bedroom with fireplace and cathedral ceiling.
Robyn Lambo - Lambo Photography
Inspiration för mellanstora amerikanska huvudsovrum, med beige väggar, mellanmörkt trägolv, en standard öppen spis och en spiselkrans i trä
Inspiration för mellanstora amerikanska huvudsovrum, med beige väggar, mellanmörkt trägolv, en standard öppen spis och en spiselkrans i trä
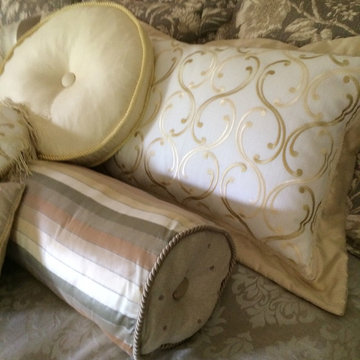
We wanted a pastiche of sizes, shapes, patterns, textures and fabric. The bed is now so comfy! Cotswold Cottage - Bespoke Bedding, Tacoma, WA. Belltown Design. Photography by Paula McHugh
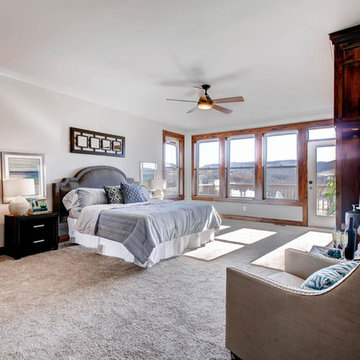
This is the master bedroom in a custom craftsman style home. The bedroom features large windows and a personal deck just off the bedroom allowing you to wake up and enjoy the fresh mountain air to start off your day right.
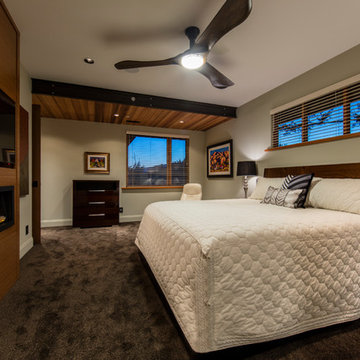
Shawn Talbot
Idéer för att renovera ett stort amerikanskt huvudsovrum, med heltäckningsmatta, bruna väggar, brunt golv, en bred öppen spis och en spiselkrans i trä
Idéer för att renovera ett stort amerikanskt huvudsovrum, med heltäckningsmatta, bruna väggar, brunt golv, en bred öppen spis och en spiselkrans i trä
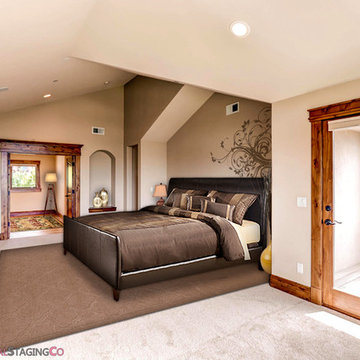
This Master Suite is the comfort on top. what a relaxing area, the fire place adds such warmth during one of our Colorado snow storms.
Idéer för mycket stora amerikanska huvudsovrum, med beige väggar, heltäckningsmatta, en standard öppen spis och en spiselkrans i trä
Idéer för mycket stora amerikanska huvudsovrum, med beige väggar, heltäckningsmatta, en standard öppen spis och en spiselkrans i trä
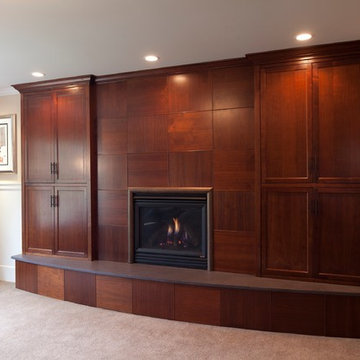
MA Peterson
www.mapeterson.com
Exempel på ett stort amerikanskt huvudsovrum, med beige väggar, heltäckningsmatta, en standard öppen spis och en spiselkrans i trä
Exempel på ett stort amerikanskt huvudsovrum, med beige väggar, heltäckningsmatta, en standard öppen spis och en spiselkrans i trä
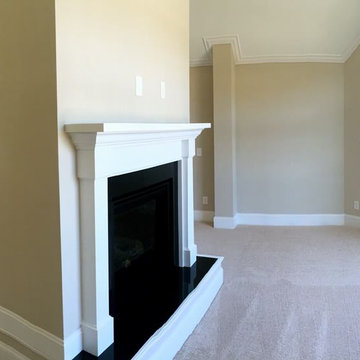
The master in our Rosewood floor plan will blow you away! This master suite is nearly 683 square feet, including a double-sided fireplace and a massive sitting area!! Pictures don't do it justice, you've got to come see it for yourself!
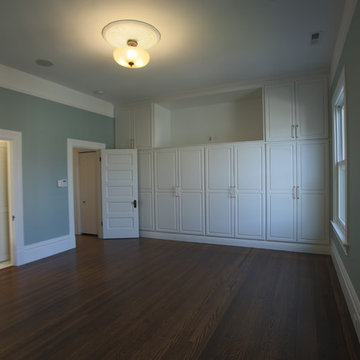
MATERIALS/ FLOOR: Hardwood floors/ WALLS: Smooth wall / LIGHTS: Pendent light in the middle on the room provides all the needed light/ CEILING: Smooth ceiling/ TRIM: Base board trim, trim around windows and doors, as well as crown molding/ FIREPLACE: Antique fire place from Victorian Era, that was wood engravings on the wood mantle; fireplace mantle is composed of tile as the inner mantle, and wood as the outer mantle/ ROOM FEATURES: One of the walls is completely covered in cabinets, which adds lots of room to put items, while maintained a room with no free standing cabinets/
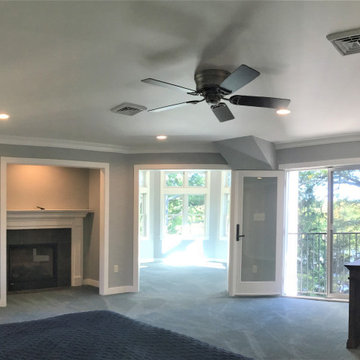
Bild på ett mellanstort amerikanskt gästrum, med grå väggar, heltäckningsmatta, en standard öppen spis, en spiselkrans i trä och grått golv
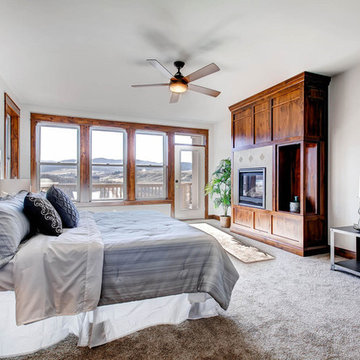
This is the master bedroom in a custom craftsman style home. The bedroom features large windows and a personal deck just off the bedroom allowing you to wake up and enjoy the fresh mountain air to start off your day right. It also features a built in fireplace for those snowy Colorado nights.
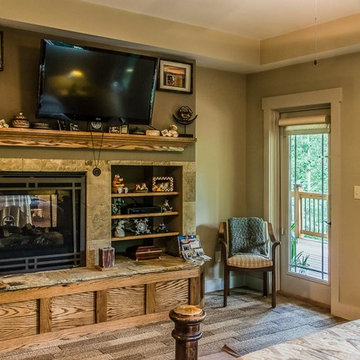
Built on a slope, the towering, two-story-high windows and vaulted ceilings reveal mountain views. Upstairs is the loft—an entertainment getaway. The kitchen with its wine rack, spacious island, and custom, wood-faced range hood is open and impressive. The master bedroom fireplace is integrated with shelves and TV above. The huge outdoor deck wraps the home on three sides.
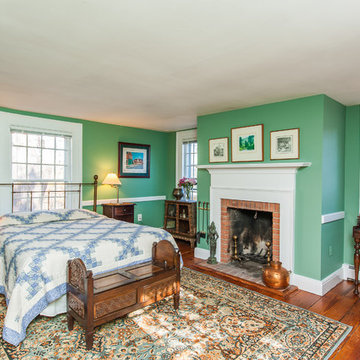
Finecraft Contractors, Inc.
Susie Soleimani Photography
Inredning av ett amerikanskt mellanstort gästrum, med gröna väggar, mellanmörkt trägolv, en standard öppen spis och en spiselkrans i trä
Inredning av ett amerikanskt mellanstort gästrum, med gröna väggar, mellanmörkt trägolv, en standard öppen spis och en spiselkrans i trä
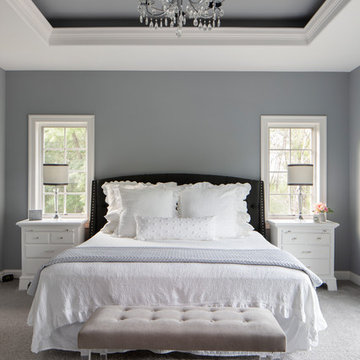
Trey ceiling painted the same Network Grey color of the walls is accented by the white painted crown and millwork. The Lights of Distinction chandelair and painted wood fireplace mantel adds the romance to this Master Bedroom.
Full patio door allows walk out onto outdoor deck and the sun to shine in. (Ryan Hainey)
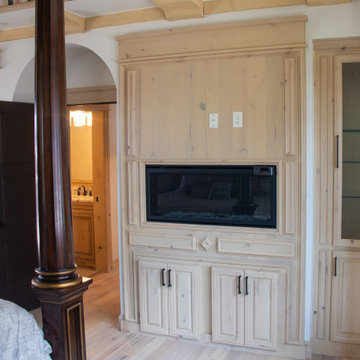
Foto på ett stort amerikanskt huvudsovrum, med vita väggar, ljust trägolv, en hängande öppen spis, en spiselkrans i trä och beiget golv
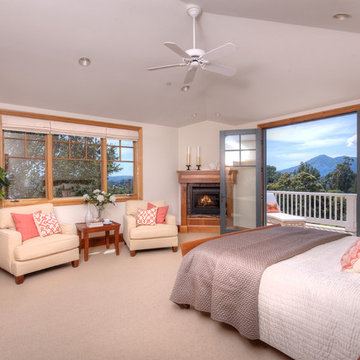
On a private over 2.5 acre knoll overlooking San Francisco Bay is one of the exceptional properties of Marin. Built in 2004, this over 5,000 sq. ft Craftsman features 5 Bedrooms and 4.5 Baths. Truly a trophy property, it seamlessly combines the warmth of traditional design with contemporary function. Mt. Tamalpais and bay vistas abound from the large bluestone patio with built-in barbecue overlooking the sparkling pool and spa. Prolific native landscaping surrounds a generous lawn with meandering pathways and secret, tranquil garden hideaways. This special property offers gracious amenities both indoors and out in a resort-like atmosphere. This thoughtfully designed home takes in spectacular views from every window. The two story entry leads to formal and informal rooms with ten foot ceilings plus a vaulted panel ceiling in the family room. Natural stone, rich woods and top-line appliances are featured throughout. There is a 1,000 bottle wine cellar with tasting area. Located in the highly desirable and picturesque Country Club area, the property is near boating, hiking, biking, great shopping, fine dining and award-winning schools. There is easy access to Highway 101, San Francisco and entire Bay Area.
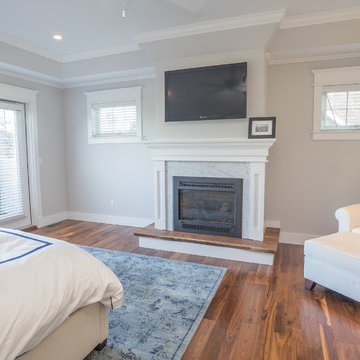
Nicholas Gentile
Amerikansk inredning av ett stort huvudsovrum, med grå väggar, mellanmörkt trägolv, en standard öppen spis och en spiselkrans i trä
Amerikansk inredning av ett stort huvudsovrum, med grå väggar, mellanmörkt trägolv, en standard öppen spis och en spiselkrans i trä
43 foton på amerikanskt sovrum, med en spiselkrans i trä
2