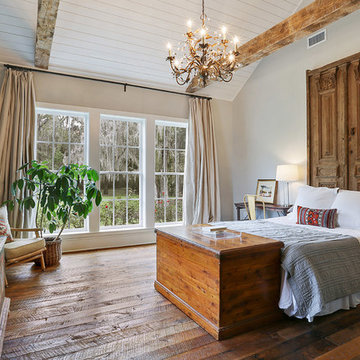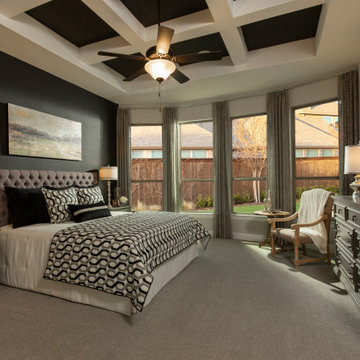2 175 foton på amerikanskt sovrum, med grå väggar
Sortera efter:
Budget
Sortera efter:Populärt i dag
1 - 20 av 2 175 foton
Artikel 1 av 3
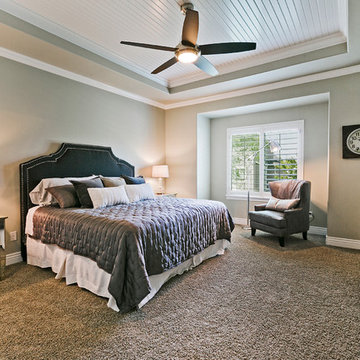
Master Bedroom in Legato Home Design by Symphony Homes
Bild på ett mellanstort amerikanskt huvudsovrum, med grå väggar, heltäckningsmatta och brunt golv
Bild på ett mellanstort amerikanskt huvudsovrum, med grå väggar, heltäckningsmatta och brunt golv
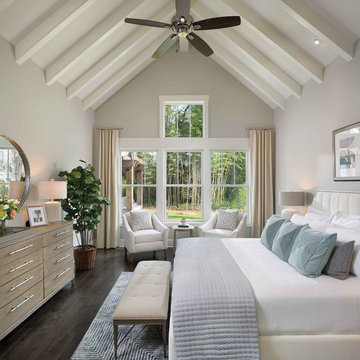
Inredning av ett amerikanskt mellanstort huvudsovrum, med grå väggar, mellanmörkt trägolv och brunt golv
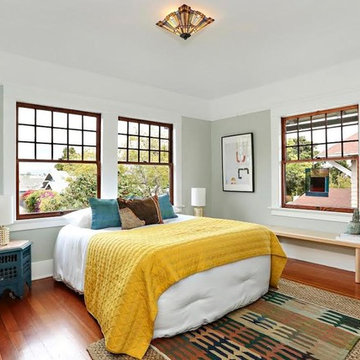
Idéer för ett mellanstort amerikanskt sovrum, med mellanmörkt trägolv, brunt golv och grå väggar
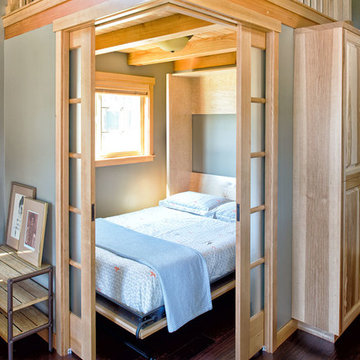
Diane Padys Photography
Idéer för att renovera ett litet amerikanskt gästrum, med grå väggar och mörkt trägolv
Idéer för att renovera ett litet amerikanskt gästrum, med grå väggar och mörkt trägolv
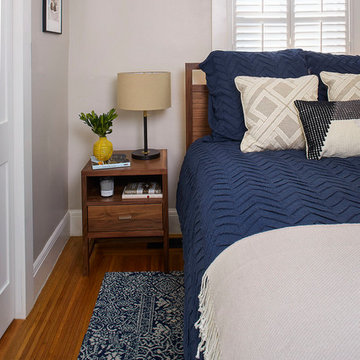
Peter Medilek
Inredning av ett amerikanskt litet huvudsovrum, med grå väggar och mellanmörkt trägolv
Inredning av ett amerikanskt litet huvudsovrum, med grå väggar och mellanmörkt trägolv
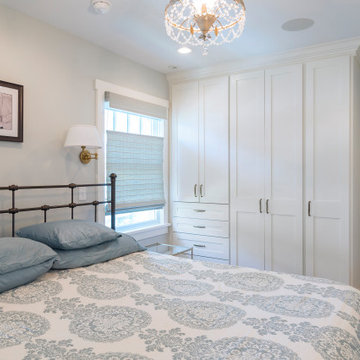
The master bedroom features custom, built in wardrobes with cabinets and drawers in varying sizes. The red oak floor with the mahogany inlay continues in this room.
What started as an addition project turned into a full house remodel in this Modern Craftsman home in Narberth, PA.. The addition included the creation of a sitting room, family room, mudroom and third floor. As we moved to the rest of the home, we designed and built a custom staircase to connect the family room to the existing kitchen. We laid red oak flooring with a mahogany inlay throughout house. Another central feature of this is home is all the built-in storage. We used or created every nook for seating and storage throughout the house, as you can see in the family room, dining area, staircase landing, bedroom and bathrooms. Custom wainscoting and trim are everywhere you look, and gives a clean, polished look to this warm house.
Rudloff Custom Builders has won Best of Houzz for Customer Service in 2014, 2015 2016, 2017 and 2019. We also were voted Best of Design in 2016, 2017, 2018, 2019 which only 2% of professionals receive. Rudloff Custom Builders has been featured on Houzz in their Kitchen of the Week, What to Know About Using Reclaimed Wood in the Kitchen as well as included in their Bathroom WorkBook article. We are a full service, certified remodeling company that covers all of the Philadelphia suburban area. This business, like most others, developed from a friendship of young entrepreneurs who wanted to make a difference in their clients’ lives, one household at a time. This relationship between partners is much more than a friendship. Edward and Stephen Rudloff are brothers who have renovated and built custom homes together paying close attention to detail. They are carpenters by trade and understand concept and execution. Rudloff Custom Builders will provide services for you with the highest level of professionalism, quality, detail, punctuality and craftsmanship, every step of the way along our journey together.
Specializing in residential construction allows us to connect with our clients early in the design phase to ensure that every detail is captured as you imagined. One stop shopping is essentially what you will receive with Rudloff Custom Builders from design of your project to the construction of your dreams, executed by on-site project managers and skilled craftsmen. Our concept: envision our client’s ideas and make them a reality. Our mission: CREATING LIFETIME RELATIONSHIPS BUILT ON TRUST AND INTEGRITY.
Photo Credit: Linda McManus Images
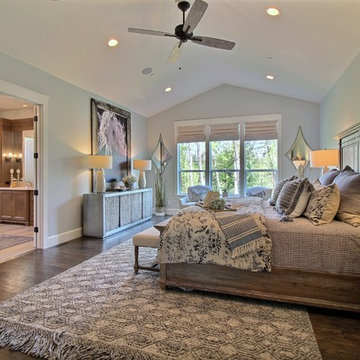
Paint Colors by Sherwin Williams
Interior Body Color : Agreeable Gray SW 7029
Interior Trim Color : Northwood Cabinets’ Jute
Interior Timber Stain : Northwood Cabinets’ Custom Jute
Flooring & Tile Supplied by Macadam Floor & Design
Hardwood by Provenza Floors
Hardwood Product : African Plains in Black River
Master Bath Accent Wall : Tierra Sol's Natural Stone in Silver Ash
Master Bath Floor Tile by Surface Art Inc.
Floor Tile Product : Horizon in Silver
Master Shower Wall Tile by Statements Tile
Shower Tile Product : Elegante in Silver
Master Shower Mudset Pan by Bedrosians
Shower Pan Product : Balboa in Flat Pebbles
Master Bath Backsplash & Shower Accent by Bedrosians
Backsplash & Accent Product : Manhattan in Pearl
Slab Countertops by Wall to Wall Stone
Master Vanities Product : Caesarstone Calacutta Nuvo
Faucets & Shower-Heads by Delta Faucet
Sinks by Decolav
Cabinets by Northwood Cabinets
Built-In Cabinetry Colors : Jute
Windows by Milgard Windows & Doors
Product : StyleLine Series Windows
Supplied by Troyco
Interior Design by Creative Interiors & Design
Lighting by Globe Lighting / Destination Lighting
Doors by Western Pacific Building Materials
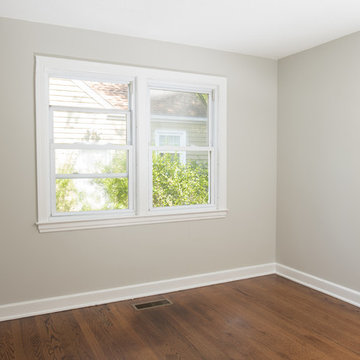
Amerikansk inredning av ett mellanstort gästrum, med grå väggar, mellanmörkt trägolv och brunt golv
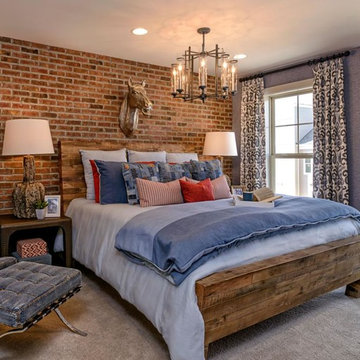
FIESS FIXTURES, MASTER BEDROOM REMODEL, GRAY CARPET
Bild på ett mellanstort amerikanskt huvudsovrum, med grå väggar och heltäckningsmatta
Bild på ett mellanstort amerikanskt huvudsovrum, med grå väggar och heltäckningsmatta
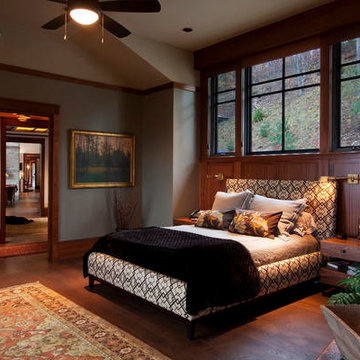
J. Weiland, Photographer
Inspiration för ett stort amerikanskt huvudsovrum, med grå väggar, mellanmörkt trägolv och brunt golv
Inspiration för ett stort amerikanskt huvudsovrum, med grå väggar, mellanmörkt trägolv och brunt golv
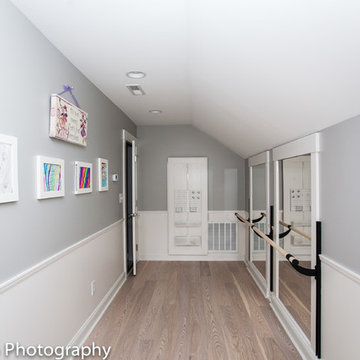
Attic space converted to kids bedroom and bath
Dan Xiao photography
Idéer för mellanstora amerikanska sovrum, med grå väggar och ljust trägolv
Idéer för mellanstora amerikanska sovrum, med grå väggar och ljust trägolv

This 2-story home includes a 3- car garage with mudroom entry, an inviting front porch with decorative posts, and a screened-in porch. The home features an open floor plan with 10’ ceilings on the 1st floor and impressive detailing throughout. A dramatic 2-story ceiling creates a grand first impression in the foyer, where hardwood flooring extends into the adjacent formal dining room elegant coffered ceiling accented by craftsman style wainscoting and chair rail. Just beyond the Foyer, the great room with a 2-story ceiling, the kitchen, breakfast area, and hearth room share an open plan. The spacious kitchen includes that opens to the breakfast area, quartz countertops with tile backsplash, stainless steel appliances, attractive cabinetry with crown molding, and a corner pantry. The connecting hearth room is a cozy retreat that includes a gas fireplace with stone surround and shiplap. The floor plan also includes a study with French doors and a convenient bonus room for additional flexible living space. The first-floor owner’s suite boasts an expansive closet, and a private bathroom with a shower, freestanding tub, and double bowl vanity. On the 2nd floor is a versatile loft area overlooking the great room, 2 full baths, and 3 bedrooms with spacious closets.
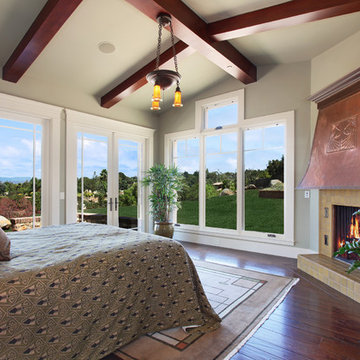
Jeri Koegel
Amerikansk inredning av ett stort huvudsovrum, med grå väggar, mörkt trägolv, en öppen hörnspis och en spiselkrans i trä
Amerikansk inredning av ett stort huvudsovrum, med grå väggar, mörkt trägolv, en öppen hörnspis och en spiselkrans i trä
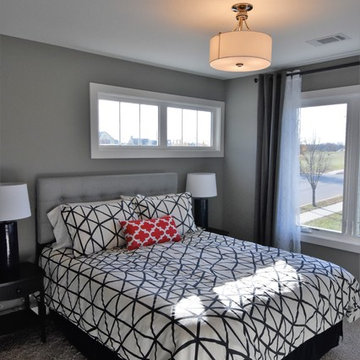
Carrie Babbitt
Idéer för att renovera ett mellanstort amerikanskt gästrum, med grå väggar och heltäckningsmatta
Idéer för att renovera ett mellanstort amerikanskt gästrum, med grå väggar och heltäckningsmatta
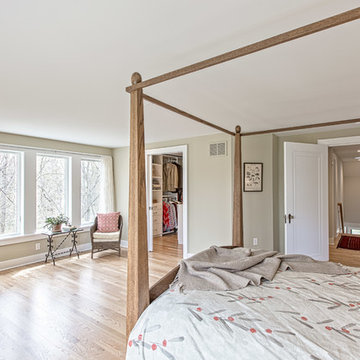
Master suite of this Cape Cod style home remodeled by Meadowlark Builders.
Idéer för ett mellanstort amerikanskt huvudsovrum, med grå väggar och ljust trägolv
Idéer för ett mellanstort amerikanskt huvudsovrum, med grå väggar och ljust trägolv
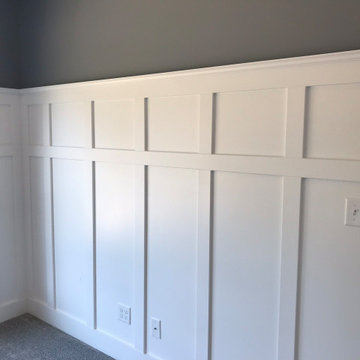
Foto på ett mellanstort amerikanskt gästrum, med grå väggar, heltäckningsmatta och grått golv
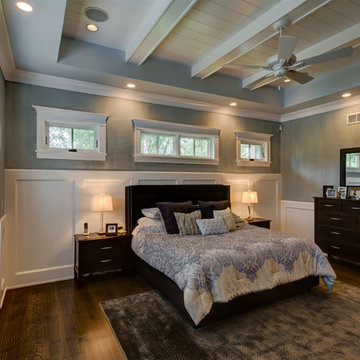
Amerikansk inredning av ett stort huvudsovrum, med grå väggar, mörkt trägolv och brunt golv
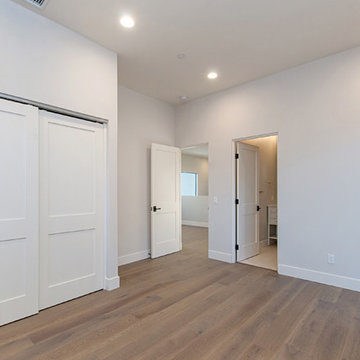
Inredning av ett amerikanskt mellanstort huvudsovrum, med grå väggar, mellanmörkt trägolv och brunt golv
2 175 foton på amerikanskt sovrum, med grå väggar
1
