2 179 foton på amerikanskt sovrum, med grå väggar
Sortera efter:
Budget
Sortera efter:Populärt i dag
161 - 180 av 2 179 foton
Artikel 1 av 3
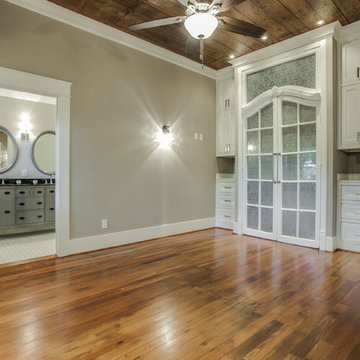
Shoot2Sell
Inspiration för ett mellanstort amerikanskt huvudsovrum, med grå väggar och mellanmörkt trägolv
Inspiration för ett mellanstort amerikanskt huvudsovrum, med grå väggar och mellanmörkt trägolv
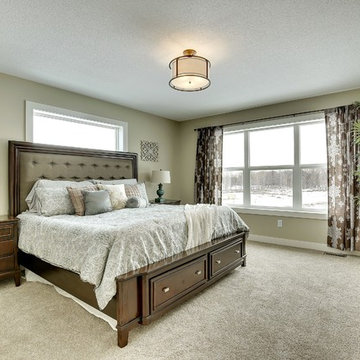
master suite, enameled double doors, white single hung windows, drum ceiling light, king bed
Exempel på ett stort amerikanskt huvudsovrum, med grå väggar och heltäckningsmatta
Exempel på ett stort amerikanskt huvudsovrum, med grå väggar och heltäckningsmatta
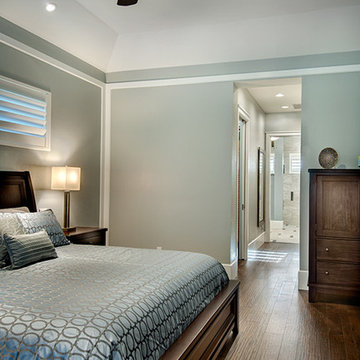
Master Suite. The Sater Design Collection's luxury, Craftsman home plan "Prairie Pine Court" (Plan #7083). saterdesign.com
Idéer för ett stort amerikanskt huvudsovrum, med grå väggar och mörkt trägolv
Idéer för ett stort amerikanskt huvudsovrum, med grå väggar och mörkt trägolv
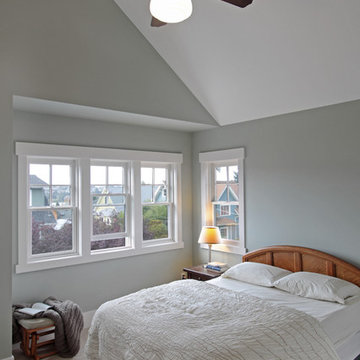
This Greenlake area home is the result of an extensive collaboration with the owners to recapture the architectural character of the 1920’s and 30’s era craftsman homes built in the neighborhood. Deep overhangs, notched rafter tails, and timber brackets are among the architectural elements that communicate this goal.
Given its modest 2800 sf size, the home sits comfortably on its corner lot and leaves enough room for an ample back patio and yard. An open floor plan on the main level and a centrally located stair maximize space efficiency, something that is key for a construction budget that values intimate detailing and character over size.
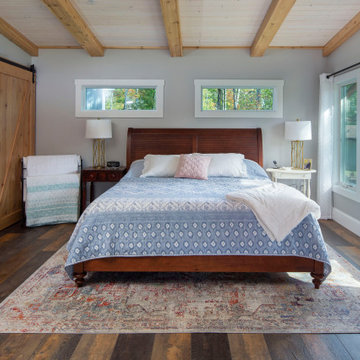
Foto på ett stort amerikanskt huvudsovrum, med grå väggar, vinylgolv och brunt golv
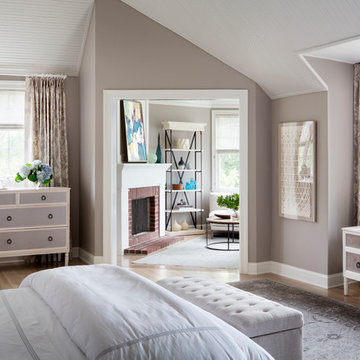
Idéer för mycket stora amerikanska huvudsovrum, med grå väggar, ljust trägolv och brunt golv
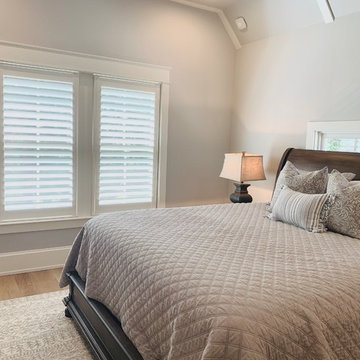
Custom Superview / Hidden Tilt Plantation Shutters
Exempel på ett amerikanskt gästrum, med grå väggar och ljust trägolv
Exempel på ett amerikanskt gästrum, med grå väggar och ljust trägolv
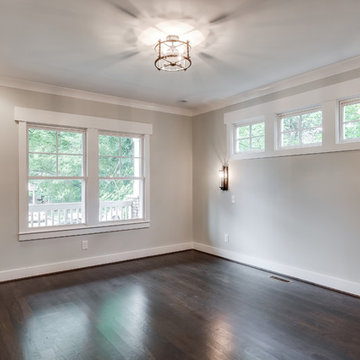
Showcase Photographers
Exempel på ett mellanstort amerikanskt huvudsovrum, med grå väggar och mörkt trägolv
Exempel på ett mellanstort amerikanskt huvudsovrum, med grå väggar och mörkt trägolv
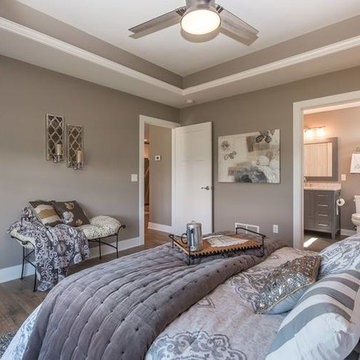
Taylor Blom
Inspiration för mellanstora amerikanska huvudsovrum, med grå väggar och ljust trägolv
Inspiration för mellanstora amerikanska huvudsovrum, med grå väggar och ljust trägolv
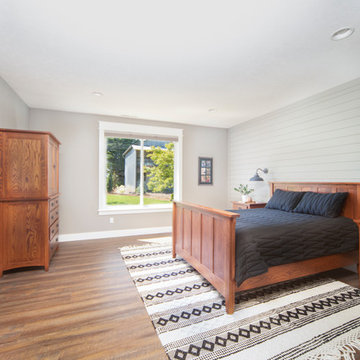
The original ranch style home was built in 1962 by the homeowner’s father. She grew up in this home; now her and her husband are only the second owners of the home. The existing foundation and a few exterior walls were retained with approximately 800 square feet added to the footprint along with a single garage to the existing two-car garage. The footprint of the home is almost the same with every room expanded. All the rooms are in their original locations; the kitchen window is in the same spot just bigger as well. The homeowners wanted a more open, updated craftsman feel to this ranch style childhood home. The once 8-foot ceilings were made into 9-foot ceilings with a vaulted common area. The kitchen was opened up and there is now a gorgeous 5 foot by 9 and a half foot Cambria Brittanicca slab quartz island.
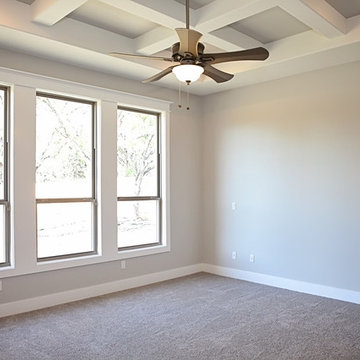
View of master bedroom
Inspiration för ett stort amerikanskt huvudsovrum, med grå väggar och betonggolv
Inspiration för ett stort amerikanskt huvudsovrum, med grå väggar och betonggolv
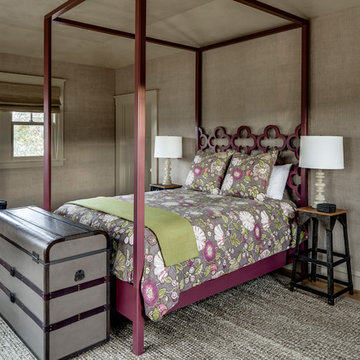
Amerikansk inredning av ett mellanstort sovrum, med grå väggar, ljust trägolv och beiget golv
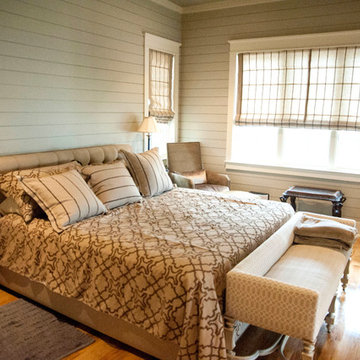
Idéer för att renovera ett stort amerikanskt huvudsovrum, med grå väggar och mellanmörkt trägolv
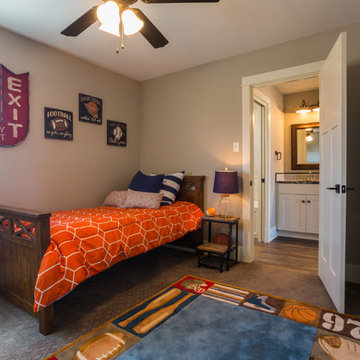
Jerod Foster
Inredning av ett amerikanskt mellanstort sovrum, med grå väggar och heltäckningsmatta
Inredning av ett amerikanskt mellanstort sovrum, med grå väggar och heltäckningsmatta
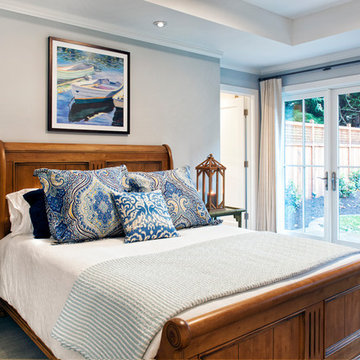
After purchasing a vacation home on the Russian River in Monte Rio, a small hamlet in Sonoma County, California, the owner wanted to embark on a full-scale renovation starting with a new floor plan, re-envisioning the exterior and creating a "get-away" haven to relax in with family and friends. The original single-story house was built in the 1950's and added onto and renovated over the years. The home needed to be completely re-done. The house was taken down to the studs, re-organized, and re-built from a space planning and design perspective. For this project, the homeowner selected Integrity® Wood-Ultrex® Windows and French Doors for both their beauty and value. The windows and doors added a level of architectural styling that helped achieve the project’s aesthetic goals.
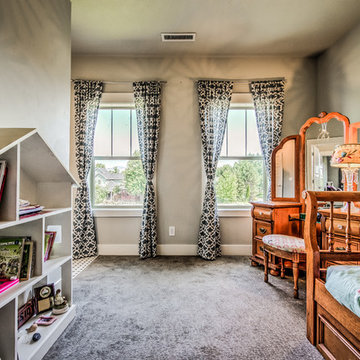
Idéer för mycket stora amerikanska gästrum, med grå väggar och heltäckningsmatta
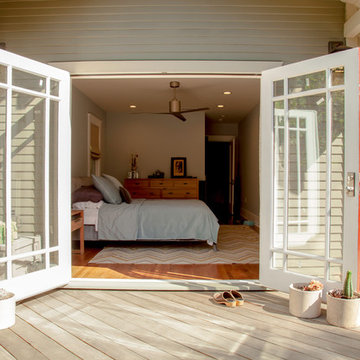
Craftsman bungalow with indoor/outdoor bedroom living space. Extended Master Suite flows out to wood deck
Idéer för små amerikanska huvudsovrum, med grå väggar och mellanmörkt trägolv
Idéer för små amerikanska huvudsovrum, med grå väggar och mellanmörkt trägolv
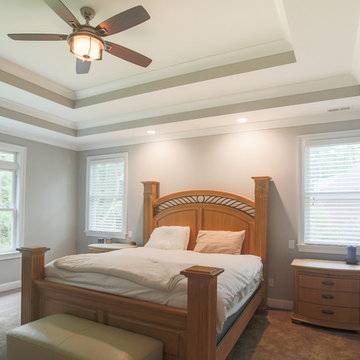
Inredning av ett amerikanskt stort huvudsovrum, med grå väggar, heltäckningsmatta och brunt golv
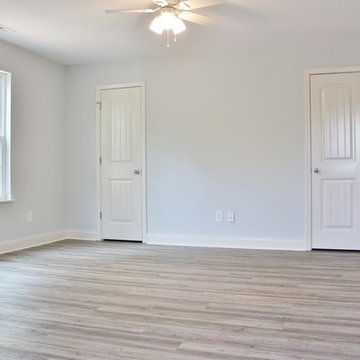
Idéer för att renovera ett mellanstort amerikanskt huvudsovrum, med grå väggar, vinylgolv och grått golv
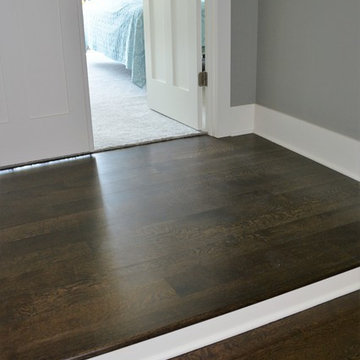
Built-ins, window seat
Idéer för ett amerikanskt huvudsovrum, med heltäckningsmatta, beiget golv och grå väggar
Idéer för ett amerikanskt huvudsovrum, med heltäckningsmatta, beiget golv och grå väggar
2 179 foton på amerikanskt sovrum, med grå väggar
9