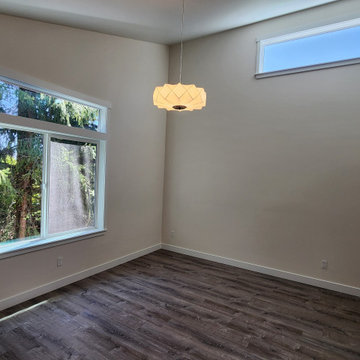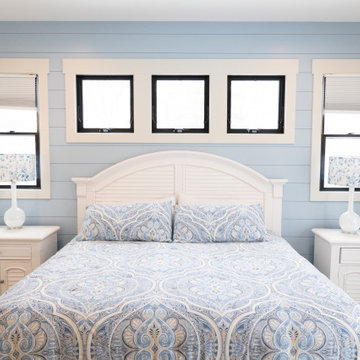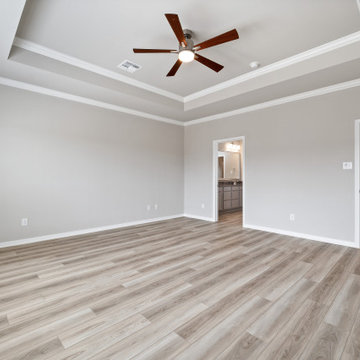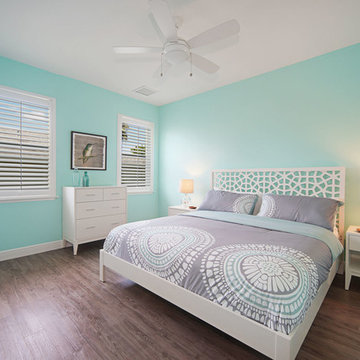143 foton på amerikanskt sovrum, med vinylgolv
Sortera efter:
Budget
Sortera efter:Populärt i dag
81 - 100 av 143 foton
Artikel 1 av 3
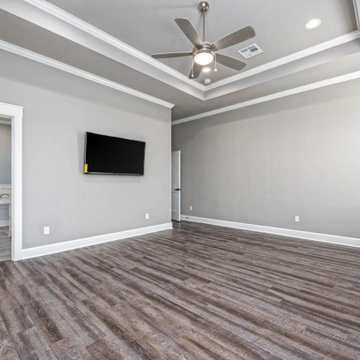
Foto på ett stort amerikanskt huvudsovrum, med grå väggar, vinylgolv och flerfärgat golv
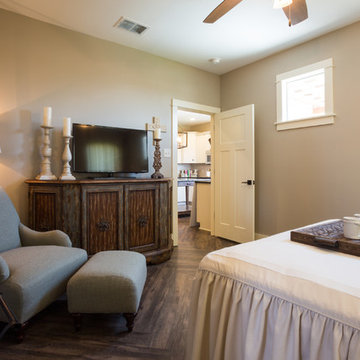
Jerod Foster
Idéer för mellanstora amerikanska sovrum, med grå väggar och vinylgolv
Idéer för mellanstora amerikanska sovrum, med grå väggar och vinylgolv
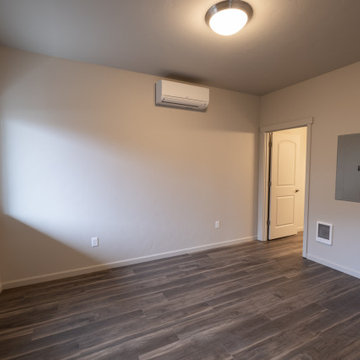
ADU bedroom.
Idéer för att renovera ett litet amerikanskt gästrum, med grå väggar, vinylgolv och brunt golv
Idéer för att renovera ett litet amerikanskt gästrum, med grå väggar, vinylgolv och brunt golv
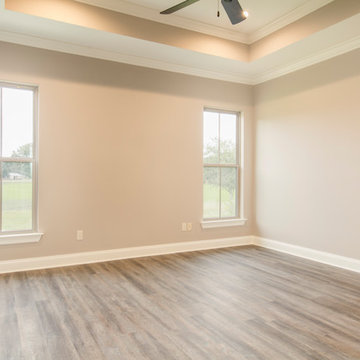
Inspiration för ett mellanstort amerikanskt huvudsovrum, med grå väggar, vinylgolv och grått golv
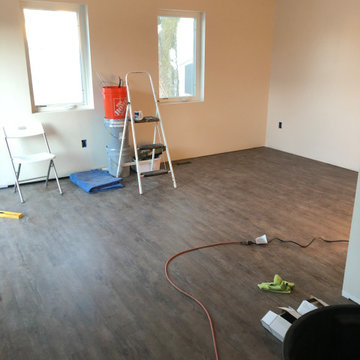
bedroom midway
Inspiration för mellanstora amerikanska huvudsovrum, med vita väggar, vinylgolv och flerfärgat golv
Inspiration för mellanstora amerikanska huvudsovrum, med vita väggar, vinylgolv och flerfärgat golv
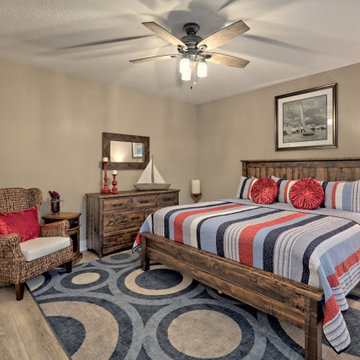
This welcoming Craftsman style home features an angled garage, statement fireplace, open floor plan, and a partly finished basement.
Idéer för mellanstora amerikanska gästrum, med beige väggar, vinylgolv och brunt golv
Idéer för mellanstora amerikanska gästrum, med beige väggar, vinylgolv och brunt golv
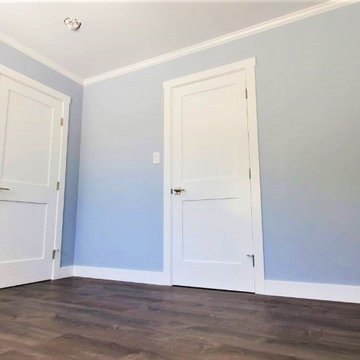
Millwork and Trimming Installation
New Doors Installation
Finish Carpentry by KITCHEN REMODELING AUTHORITY
Idéer för att renovera ett stort amerikanskt gästrum, med blå väggar, vinylgolv och blått golv
Idéer för att renovera ett stort amerikanskt gästrum, med blå väggar, vinylgolv och blått golv
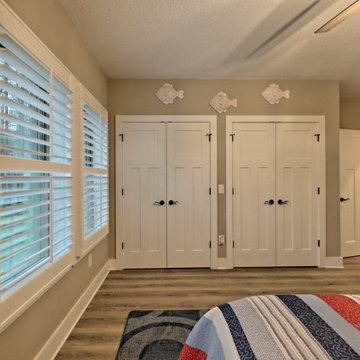
This welcoming Craftsman style home features an angled garage, statement fireplace, open floor plan, and a partly finished basement.
Foto på ett mellanstort amerikanskt gästrum, med beige väggar, vinylgolv och brunt golv
Foto på ett mellanstort amerikanskt gästrum, med beige väggar, vinylgolv och brunt golv
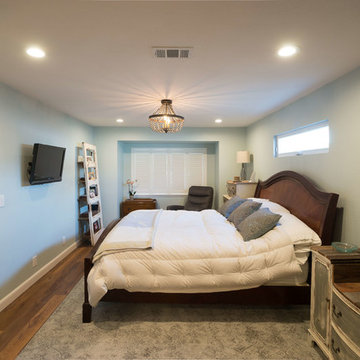
An oasis of calm - the new bedroom decor brings space to breathe and relax at the end of the day.
Recipient of 2018 Regional Best Bath Remodel over $75,000 - Team Award - DreamMaker Bath & Kitchen Bay Area & Project Guru Design
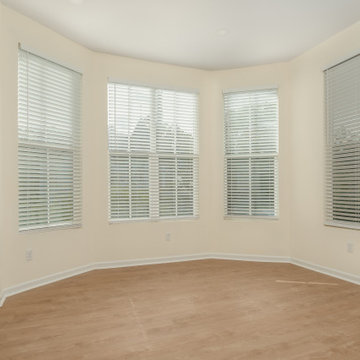
Came to this property in dire need of attention and care. We embarked on a comprehensive whole-house remodel, reimagining the layout to include three bedrooms and two full bathrooms, each with spacious walk-in closets. The heart of the home, our new kitchen, boasts ample pantry storage and a delightful coffee bar, while a built-in desk enhances the dining room. We oversaw licensed upgrades to plumbing, electrical, and introduced an efficient ductless mini-split HVAC system. Beyond the interior, we refreshed the exterior with new trim and a fresh coat of paint. Modern LED recessed lighting and beautiful luxury vinyl plank flooring throughout, paired with elegant bathroom tiles, completed this transformative journey. We also dedicated our craftsmanship to refurbishing and restoring the original staircase railings, bringing them back to life and preserving the home's timeless character.
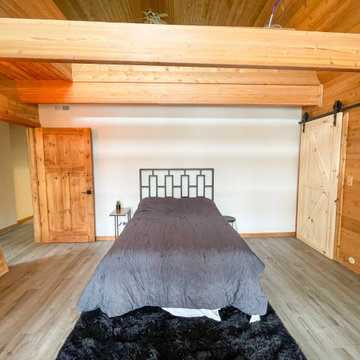
Bed remodel. New floors, doors, barn doors, trim and custom millwork.
Idéer för att renovera ett stort amerikanskt gästrum, med bruna väggar, vinylgolv och grått golv
Idéer för att renovera ett stort amerikanskt gästrum, med bruna väggar, vinylgolv och grått golv
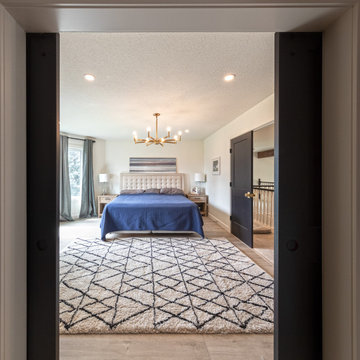
Clients were looking to completely update the main and second levels of their late 80's home to a more modern and open layout with a traditional/craftsman feel. Check out the re-purposed dining room converted to a comfortable seating and bar area as well as the former family room converted to a large and open dining room off the new kitchen. The master suite's floorplan was re-worked to create a large walk-in closet/laundry room combo with a beautiful ensuite bathroom including an extra-large walk-in shower. Also installed were new exterior windows and doors, new interior doors, custom shelving/lockers and updated hardware throughout. Extensive use of wood, tile, custom cabinetry, and various applications of colour created a beautiful, functional, and bright open space for their family.
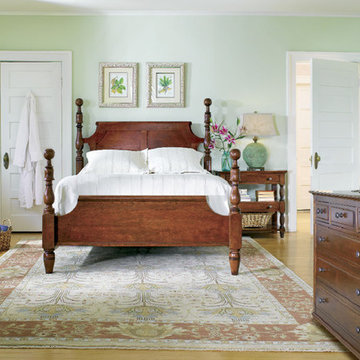
McArthur Fine Furniture
Exempel på ett stort amerikanskt huvudsovrum, med gröna väggar och vinylgolv
Exempel på ett stort amerikanskt huvudsovrum, med gröna väggar och vinylgolv
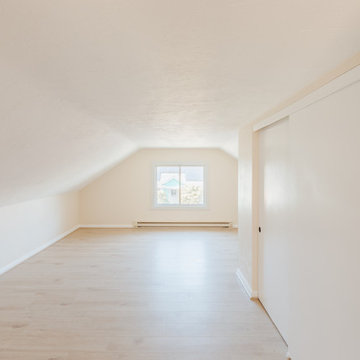
Inspiration för mellanstora amerikanska sovrum, med beige väggar, vinylgolv och brunt golv
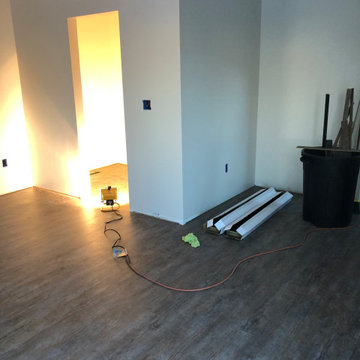
bedroom midway
Bild på ett mellanstort amerikanskt huvudsovrum, med vita väggar, vinylgolv och flerfärgat golv
Bild på ett mellanstort amerikanskt huvudsovrum, med vita väggar, vinylgolv och flerfärgat golv
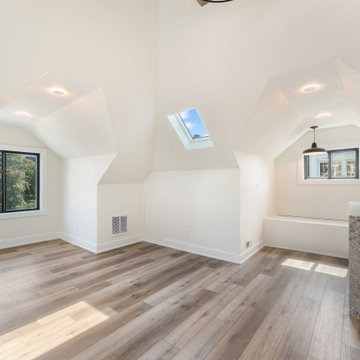
Our client needed more space for their growing family, so we decided to finish the attic space to add an owner's suite which includes a large bedroom with seating and dry bar area, full bathroom including a stand-up shower, dual vanity and soaker tub as well as a walk-in closet. There is also plenty of space for storage in the eaves.
143 foton på amerikanskt sovrum, med vinylgolv
5
