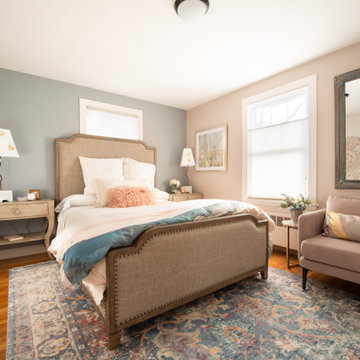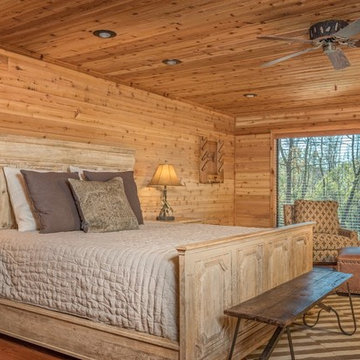2 596 foton på amerikanskt sovrum
Sortera efter:
Budget
Sortera efter:Populärt i dag
81 - 100 av 2 596 foton
Artikel 1 av 3
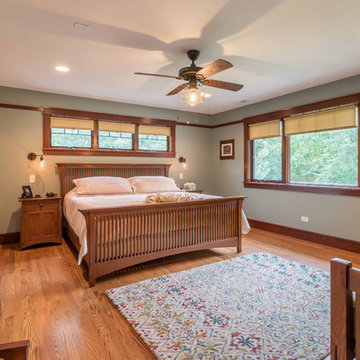
The master Bedroom is spacious without being over-sized. Space is included for a small seating area, and clear access to the large windows facing the yard and deck below. Triple awning transom windows over the bed provide morning sunshine. The trim details throughout the home are continued into the bedroom at the floor, windows, doors and a simple picture rail near the ceiling line.
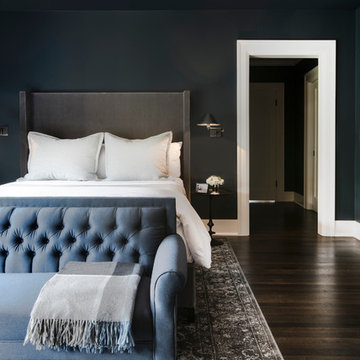
Master bedroom with brick fireplace and exposed wood beams
Photography: Tom Marks
Idéer för att renovera ett mellanstort amerikanskt huvudsovrum, med blå väggar, mörkt trägolv, en standard öppen spis, en spiselkrans i tegelsten och brunt golv
Idéer för att renovera ett mellanstort amerikanskt huvudsovrum, med blå väggar, mörkt trägolv, en standard öppen spis, en spiselkrans i tegelsten och brunt golv
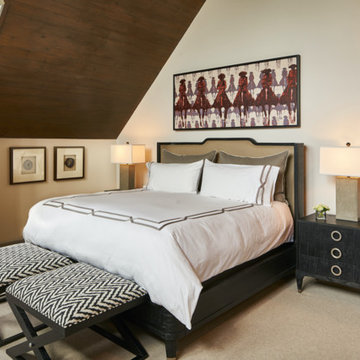
David Agnello
Inspiration för ett mellanstort amerikanskt gästrum, med beige väggar och heltäckningsmatta
Inspiration för ett mellanstort amerikanskt gästrum, med beige väggar och heltäckningsmatta
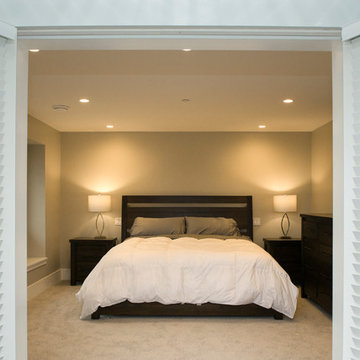
Master bedroom on upper floor of home. Features a small balcony with large windows to see mountain views, large walk-in closet and ensuite bath.
PC: Andy White
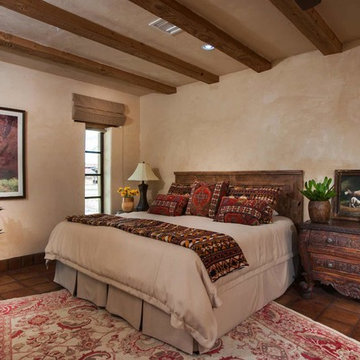
Idéer för ett mellanstort amerikanskt huvudsovrum, med beige väggar, klinkergolv i terrakotta och brunt golv
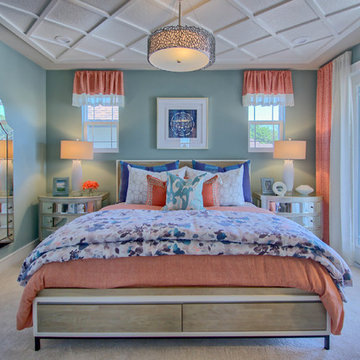
Inspiration för ett mellanstort amerikanskt huvudsovrum, med beige väggar, heltäckningsmatta och beiget golv
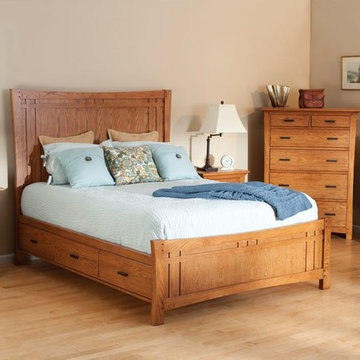
Prairie Storage bed-Summer Finish, crafted of Oak solids and veneers. Drawers are English Dovetail, and full extension. Bed available in Queen, Eastern King, & California King.
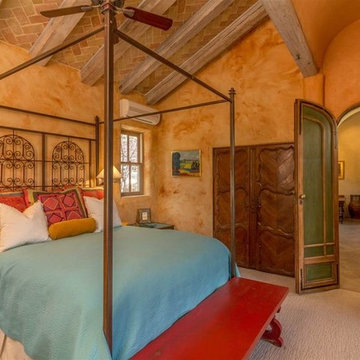
Idéer för mellanstora amerikanska gästrum, med beige väggar, heltäckningsmatta och beiget golv
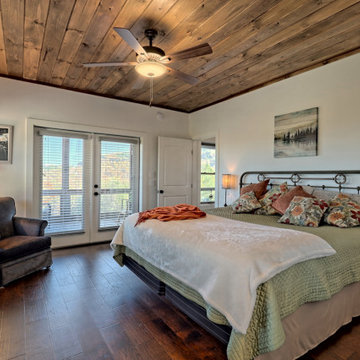
What a view! This custom-built, Craftsman style home overlooks the surrounding mountains and features board and batten and Farmhouse elements throughout.
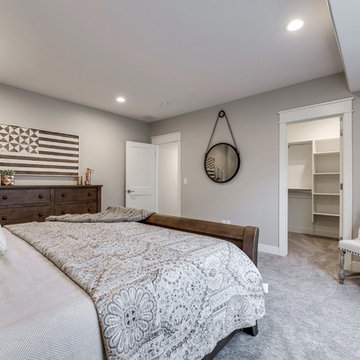
Amerikansk inredning av ett mellanstort gästrum, med grå väggar, heltäckningsmatta och beiget golv
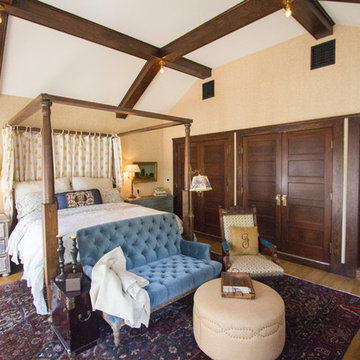
Master Bedroom with Morris & Co wallpaper, Douglas fir box beams, Visual Comfort lighting, french antique chests, an Eastlake chair, Dutch landscapes, and a 19th Century inspired reproduction antique bed with bed drapes in Robert Allen Tiny Trinkett. Antique lamp by Currier & Ives, Antique rug, ottoman by Noir
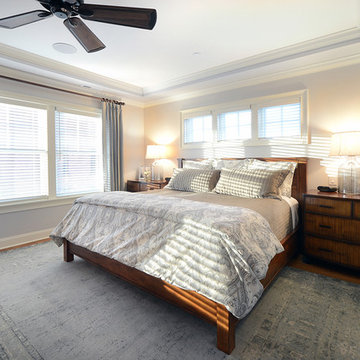
Inspiration för ett mellanstort amerikanskt huvudsovrum, med grå väggar, mellanmörkt trägolv och brunt golv
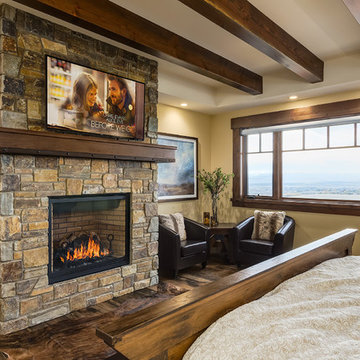
Photographer: Calgary Photos
Builder: www.timberstoneproperties.ca
Exempel på ett stort amerikanskt huvudsovrum, med gula väggar, mellanmörkt trägolv, en standard öppen spis och en spiselkrans i sten
Exempel på ett stort amerikanskt huvudsovrum, med gula väggar, mellanmörkt trägolv, en standard öppen spis och en spiselkrans i sten
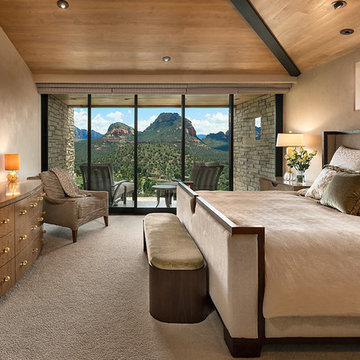
Photography: Mark Boisclair.
Interior Design: Susie Hersker and Elaine Ryckman.
Architect: Kilbane Architecture.
Builder: Detar Construction.
Project designed by Susie Hersker’s Scottsdale interior design firm Design Directives. Design Directives is active in Phoenix, Paradise Valley, Cave Creek, Carefree, Sedona, and beyond.
For more about Design Directives, click here: https://susanherskerasid.com/
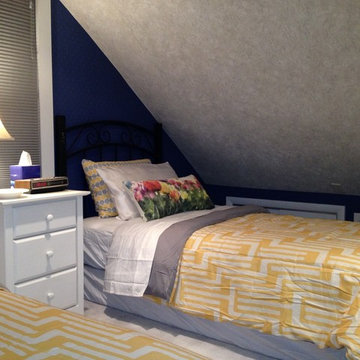
This remodel completely restructured the space, extending the walls into the attic space, building in storage, rebuilding the walls and floors, installing installation and new windows, etc. www.aivadecor.com
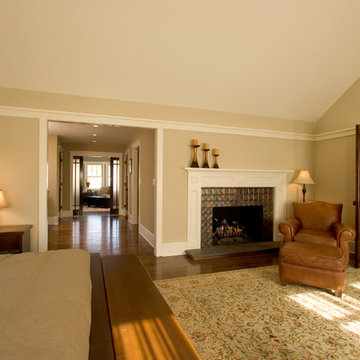
Master Bedroom Suite with Vaulted Ceiling fireplace and sitting room. Custom copper fireplace surround.
Inredning av ett amerikanskt stort huvudsovrum, med beige väggar, mellanmörkt trägolv, en standard öppen spis och en spiselkrans i metall
Inredning av ett amerikanskt stort huvudsovrum, med beige väggar, mellanmörkt trägolv, en standard öppen spis och en spiselkrans i metall
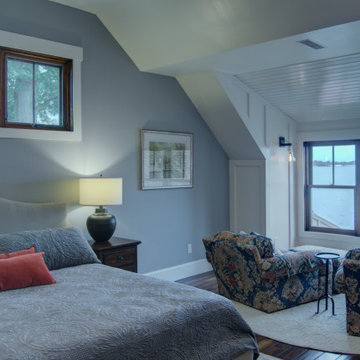
This home is a small cottage that used to be a ranch. We remodeled the entire first floor and added a second floor above.
Inredning av ett amerikanskt litet huvudsovrum, med grå väggar, mellanmörkt trägolv och brunt golv
Inredning av ett amerikanskt litet huvudsovrum, med grå väggar, mellanmörkt trägolv och brunt golv
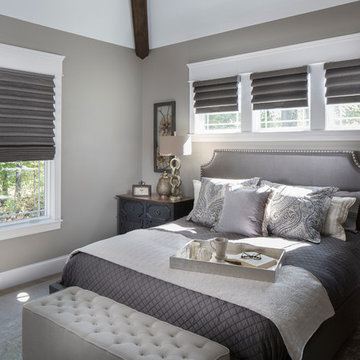
Earthy hues, comfortable furnishings, statement lights and mirrors, and a sleek, outdoor barbeque –this wine country home is perfect for family gatherings:
Project completed by Wendy Langston's Everything Home interior design firm , which serves Carmel, Zionsville, Fishers, Westfield, Noblesville, and Indianapolis.
For more about Everything Home, click here: https://everythinghomedesigns.com/
2 596 foton på amerikanskt sovrum
5
