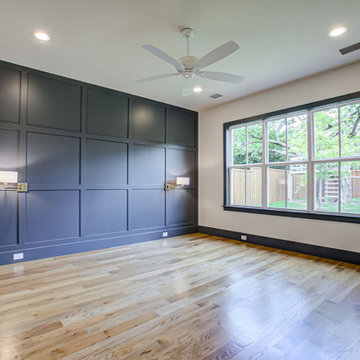632 foton på amerikanskt sovrum
Sortera efter:
Budget
Sortera efter:Populärt i dag
81 - 100 av 632 foton
Artikel 1 av 3
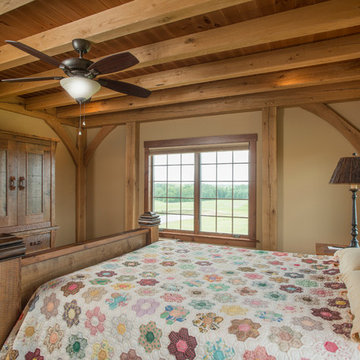
Shrock Premier Custom Construction prides itself in building beautiful one of a kind homes which are perfectly suited to their owners. This rugged, earthy timber frame home, overlooking a private lake, is situated on 500 acres. It is designed for those who appreciate nature and who also desire a perfect peaceful retreat. The wide open common spaces, made possible by the timber frame, are sure to bring family and friends together. Every room features gorgeous views and the warmth of the oak timbers. This memorable home is also filled with craftsman style details and reflects the high standards of Shrock Premier Custom Construction.
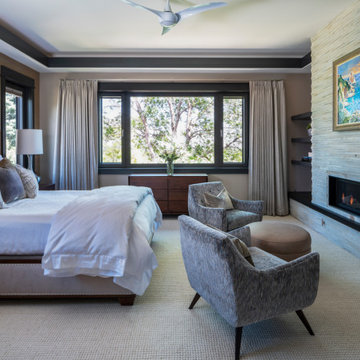
Idéer för att renovera ett mellanstort amerikanskt huvudsovrum, med vita väggar, heltäckningsmatta, en standard öppen spis, en spiselkrans i sten och vitt golv
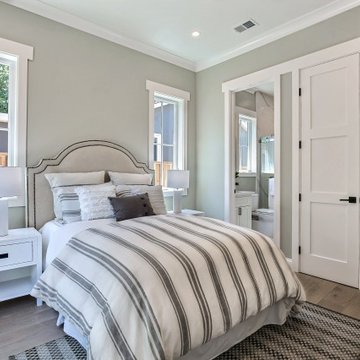
Craftsman Style Residence New Construction 2021
3000 square feet, 4 Bedroom, 3-1/2 Baths
Foto på ett mellanstort amerikanskt huvudsovrum, med grå väggar, mellanmörkt trägolv och grått golv
Foto på ett mellanstort amerikanskt huvudsovrum, med grå väggar, mellanmörkt trägolv och grått golv
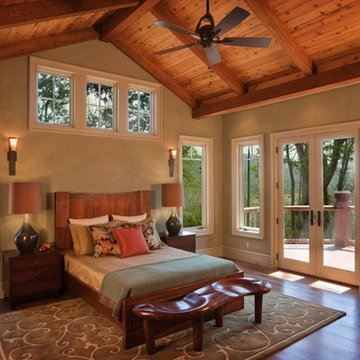
Idéer för ett stort amerikanskt huvudsovrum, med beige väggar, mörkt trägolv, en standard öppen spis och en spiselkrans i sten
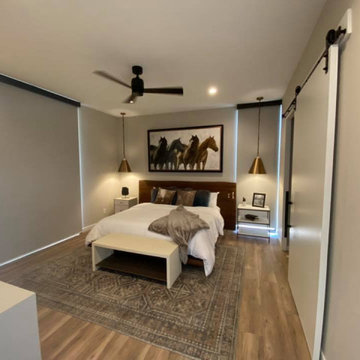
PowerView® Automation allows you to experience privacy or light when wanted. Simply take control with the option of operating motorization with the Pebble® Remote Control, voice activation, or the PowerView® App.
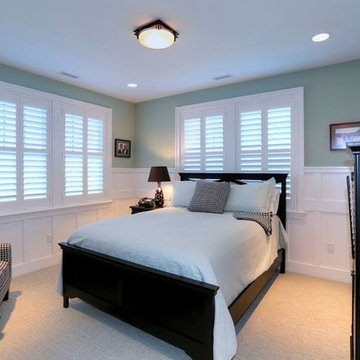
QMA Architects & Planners
Todd Miller, Architect
Exempel på ett stort amerikanskt gästrum, med vita väggar och heltäckningsmatta
Exempel på ett stort amerikanskt gästrum, med vita väggar och heltäckningsmatta
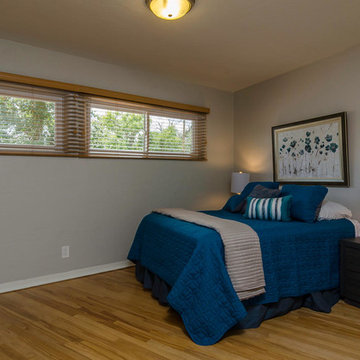
Brandon Banes, 360StyleTours.com
Amerikansk inredning av ett litet gästrum, med grå väggar och ljust trägolv
Amerikansk inredning av ett litet gästrum, med grå väggar och ljust trägolv
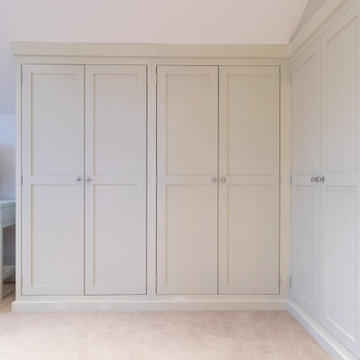
Bespoke fitted L shaped wardrobe incorporated into sloping ceiling and walls. This classic style wardrobe consists of 3 double door sets that were panelled and framed. The internals were uniquely tailored for the customers personal storage including hanging rails and storage space.
Internals of the Wardrobe are in Oak coated in Osmo oil hardware 'clear'. The rest of the wardrobe is all spray finished in Farrow and Ball 'Lime White' with a 10% sheen.
All carefully designed, made and fitted in-house by Davies and Foster.
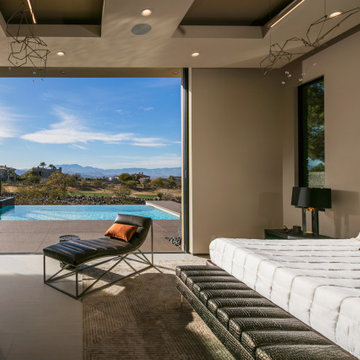
Amerikansk inredning av ett mycket stort sovrum, med beige väggar och grått golv
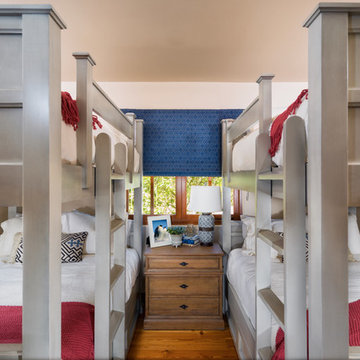
The design of this cottage casita was a mix of classic Ralph Lauren, traditional Spanish and American cottage. J Hill Interiors was hired to redecorate this back home to occupy the family, during the main home’s renovations. J Hill Interiors is currently under-way in completely redesigning the client’s main home.
Andy McRory Photography
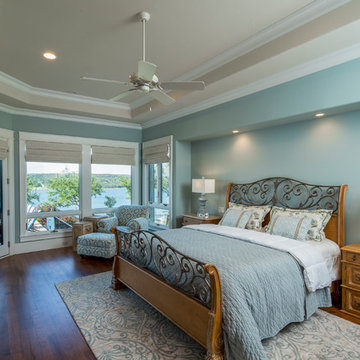
tre dunham - fine focus photography
Inredning av ett amerikanskt mycket stort huvudsovrum, med blå väggar, mellanmörkt trägolv, en standard öppen spis och en spiselkrans i trä
Inredning av ett amerikanskt mycket stort huvudsovrum, med blå väggar, mellanmörkt trägolv, en standard öppen spis och en spiselkrans i trä
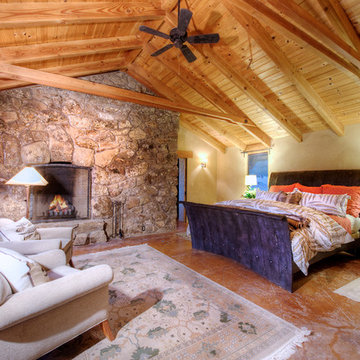
The magnificent Casey Flat Ranch Guinda CA consists of 5,284.43 acres in the Capay Valley and abuts the eastern border of Napa Valley, 90 minutes from San Francisco.
There are 24 acres of vineyard, a grass-fed Longhorn cattle herd (with 95 pairs), significant 6-mile private road and access infrastructure, a beautiful ~5,000 square foot main house, a pool, a guest house, a manager's house, a bunkhouse and a "honeymoon cottage" with total accommodation for up to 30 people.
Agriculture improvements include barn, corral, hay barn, 2 vineyard buildings, self-sustaining solar grid and 6 water wells, all managed by full time Ranch Manager and Vineyard Manager.The climate at the ranch is similar to northern St. Helena with diurnal temperature fluctuations up to 40 degrees of warm days, mild nights and plenty of sunshine - perfect weather for both Bordeaux and Rhone varieties. The vineyard produces grapes for wines under 2 brands: "Casey Flat Ranch" and "Open Range" varietals produced include Cabernet Sauvignon, Cabernet Franc, Syrah, Grenache, Mourvedre, Sauvignon Blanc and Viognier.
There is expansion opportunity of additional vineyards to more than 80 incremental acres and an additional 50-100 acres for potential agricultural business of walnuts, olives and other products.
Casey Flat Ranch brand longhorns offer a differentiated beef delight to families with ranch-to-table program of lean, superior-taste "Coddled Cattle". Other income opportunities include resort-retreat usage for Bay Area individuals and corporations as a hunting lodge, horse-riding ranch, or elite conference-retreat.
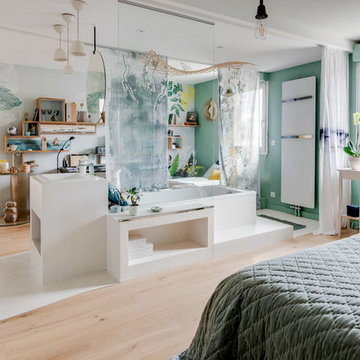
Nicolas Bram
Inredning av ett amerikanskt stort huvudsovrum, med gröna väggar och ljust trägolv
Inredning av ett amerikanskt stort huvudsovrum, med gröna väggar och ljust trägolv
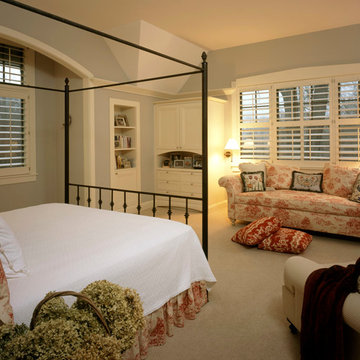
Large windows on two walls create a bright ambience. Custom built-in shelves and cabinets add a subtle character.
Idéer för att renovera ett stort amerikanskt huvudsovrum, med grå väggar och heltäckningsmatta
Idéer för att renovera ett stort amerikanskt huvudsovrum, med grå väggar och heltäckningsmatta
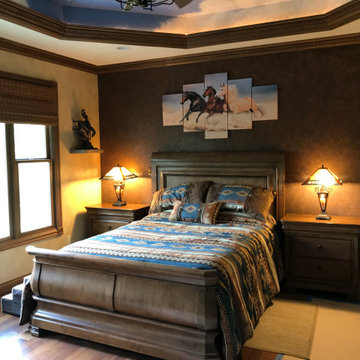
Custom hand painted cloud mural on ceiling, faux leather accent wall, custom crown mold with wood graining, faux painting and themed décor accents, hardwood floors
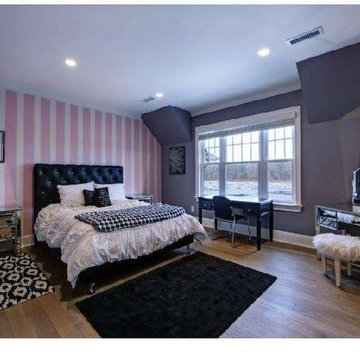
Perched above the beautiful Delaware River in the historic village of New Hope, Bucks County, Pennsylvania sits this magnificent custom home designed by OMNIA Group Architects. According to Partner, Brian Mann,"This riverside property required a nuanced approach so that it could at once be both a part of this eclectic village streetscape and take advantage of the spectacular waterfront setting." Further complicating the study, the lot was narrow, it resides in the floodplain and the program required the Master Suite to be on the main level. To meet these demands, OMNIA dispensed with conventional historicist styles and created an open plan blended with traditional forms punctuated by vast rows of glass windows and doors to bring in the panoramic views of Lambertville, the bridge, the wooded opposite bank and the river. Mann adds, "Because I too live along the river, I have a special respect for its ever changing beauty - and I appreciate that riverfront structures have a responsibility to enhance the views from those on the water." Hence the riverside facade is as beautiful as the street facade. A sweeping front porch integrates the entry with the vibrant pedestrian streetscape. Low garden walls enclose a beautifully landscaped courtyard defining private space without turning its back on the street. Once inside, the natural setting explodes into view across the back of each of the main living spaces. For a home with so few walls, spaces feel surprisingly intimate and well defined. The foyer is elegant and features a free flowing curved stair that rises in a turret like enclosure dotted with windows that follow the ascending stairs like a sculpture. "Using changes in ceiling height, finish materials and lighting, we were able to define spaces without boxing spaces in" says Mann adding, "the dynamic horizontality of the river is echoed along the axis of the living space; the natural movement from kitchen to dining to living rooms following the current of the river." Service elements are concentrated along the front to create a visual and noise barrier from the street and buttress a calm hall that leads to the Master Suite. The master bedroom shares the views of the river, while the bath and closet program are set up for pure luxuriating. The second floor features a common loft area with a large balcony overlooking the water. Two children's suites flank the loft - each with their own exquisitely crafted baths and closets. Continuing the balance between street and river, an open air bell-tower sits above the entry porch to bring life and light to the street. Outdoor living was part of the program from the start. A covered porch with outdoor kitchen and dining and lounge area and a fireplace brings 3-season living to the river. And a lovely curved patio lounge surrounded by grand landscaping by LDG finishes the experience. OMNIA was able to bring their design talents to the finish materials too including cabinetry, lighting, fixtures, colors and furniture
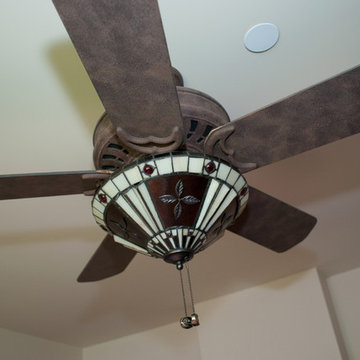
The deep red stained glass in this ceiling fan light is the perfect accent in this guest bedroom. Photo by Split Second Photography
Inspiration för små amerikanska sovrum
Inspiration för små amerikanska sovrum
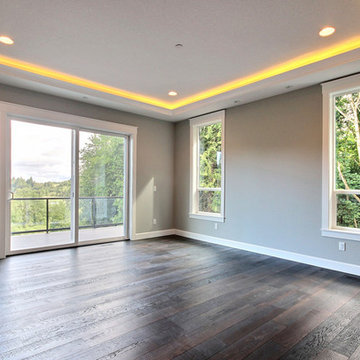
Bild på ett mycket stort amerikanskt huvudsovrum, med grå väggar, mörkt trägolv, en standard öppen spis, en spiselkrans i trä och brunt golv
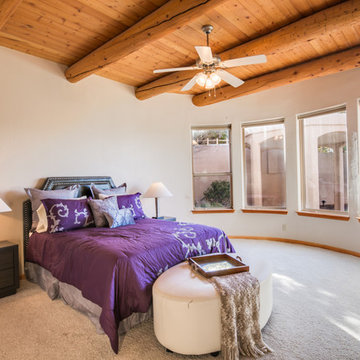
Listed by Lynn Martinez, Coldwell Banker Legacy, 505-263-6369, Furniture provided by CORT Furniture Rental ABQ, Photos by Jonathan Bednarski, FotoVan.com
632 foton på amerikanskt sovrum
5
