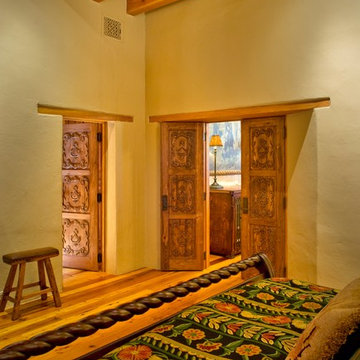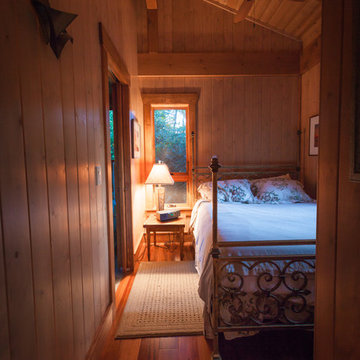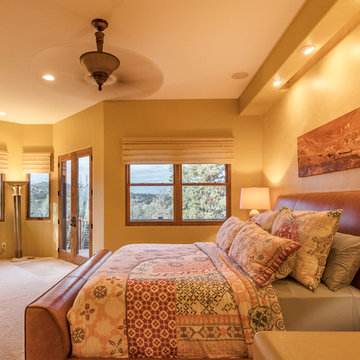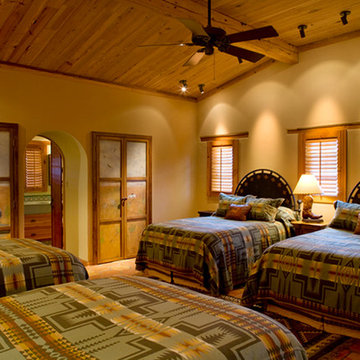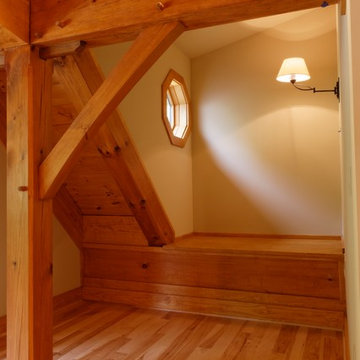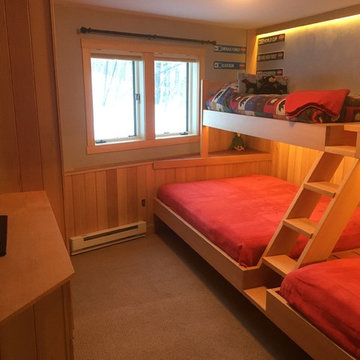442 foton på amerikanskt träton sovrum
Sortera efter:
Budget
Sortera efter:Populärt i dag
41 - 60 av 442 foton
Artikel 1 av 3
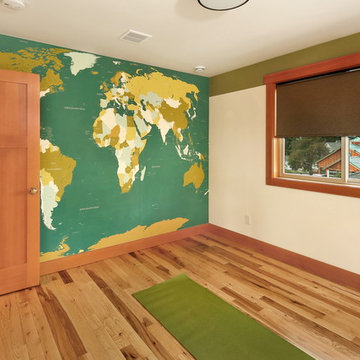
The owners of this home came to us with a plan to build a new high-performance home that physically and aesthetically fit on an infill lot in an old well-established neighborhood in Bellingham. The Craftsman exterior detailing, Scandinavian exterior color palette, and timber details help it blend into the older neighborhood. At the same time the clean modern interior allowed their artistic details and displayed artwork take center stage.
We started working with the owners and the design team in the later stages of design, sharing our expertise with high-performance building strategies, custom timber details, and construction cost planning. Our team then seamlessly rolled into the construction phase of the project, working with the owners and Michelle, the interior designer until the home was complete.
The owners can hardly believe the way it all came together to create a bright, comfortable, and friendly space that highlights their applied details and favorite pieces of art.
Photography by Radley Muller Photography
Design by Deborah Todd Building Design Services
Interior Design by Spiral Studios
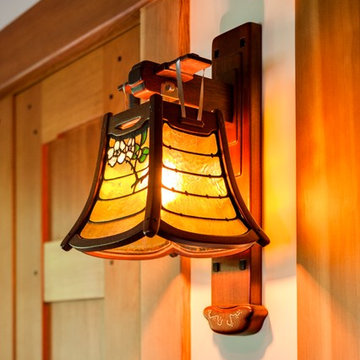
Detail of custom reproduction wall sconce by John Hamm (www.hammstudios.com),
Brian Vanden Brink Photographer
Inredning av ett amerikanskt litet sovrum
Inredning av ett amerikanskt litet sovrum
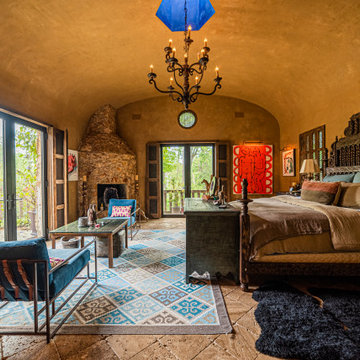
Inspiration för amerikanska huvudsovrum, med bruna väggar, en öppen hörnspis, en spiselkrans i sten och brunt golv
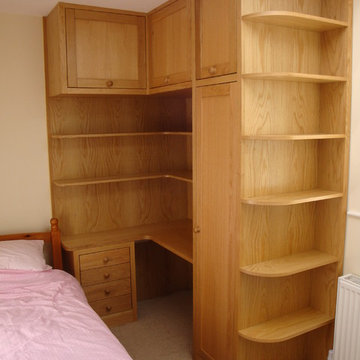
Drawing on both traditional Shaker and minimalist design. This piece is designed to maximise the use of space in a small room. With floor to ceiling storage and a spacious working area.
Drawing on both traditional Shaker and minimalist design, this piece is designed to maximise the use of space in a small room. There is floor to ceiling storage and a spacious working area.
Made from custom veneered European oak with a solid oak lipping and framework. This unit was finished with multiple coats of lacquer and buffed between coats to give a soft warm finish.
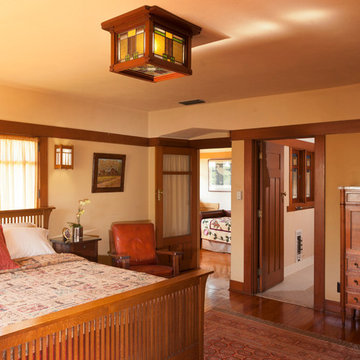
Master bedroom overlooks backyard and includes a bath and study. We designed leaded glass windows in bath to borrow light from study, and also built in vanity, lantern and wall sconces. Cameron Carothers photo
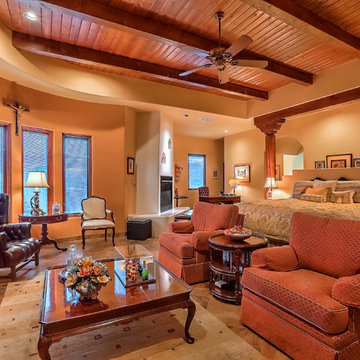
Photographer: StyleTours ABQ
Foto på ett mycket stort amerikanskt huvudsovrum, med beige väggar, travertin golv, en standard öppen spis, en spiselkrans i gips och beiget golv
Foto på ett mycket stort amerikanskt huvudsovrum, med beige väggar, travertin golv, en standard öppen spis, en spiselkrans i gips och beiget golv
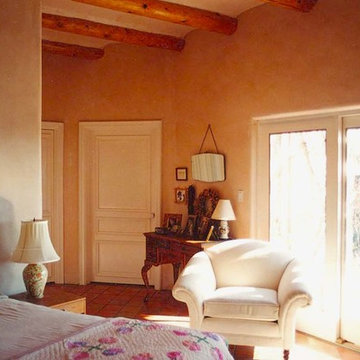
Inspiration för stora amerikanska huvudsovrum, med beige väggar och klinkergolv i terrakotta
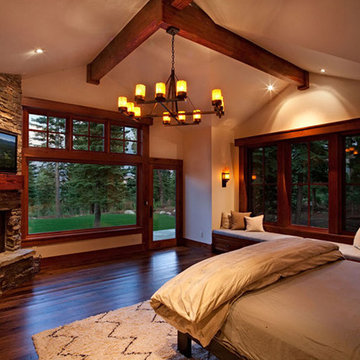
The Master Bedroom has a uninterrupted view of the outdoors with a large picture window. The window seat provides great storage. The fireplace and TV are angled for viewing from both the bed and window seat. Photographer: Ethan Rohloff
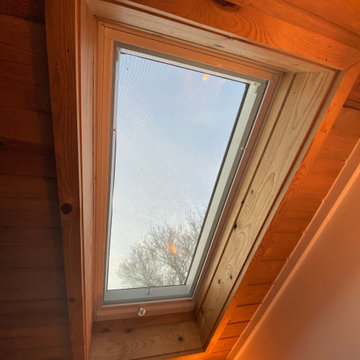
Interior and Exterior Renovations to existing HGTV featured Tiny Home. We modified the exterior paint color theme and painted the interior of the tiny home to give it a fresh look. The interior of the tiny home has been decorated and furnished for use as an AirBnb space. Outdoor features a new custom built deck and hot tub space.
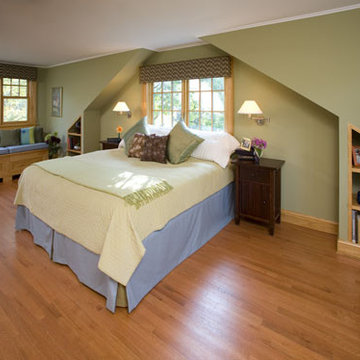
The addition of dormers into the attic space created a Master Bedroom Suite for the Homeowners maximizing their 1920's Craftsman Bungalow.
To the exterior and see before and after transformation images visit www.clawsonarchitects.com/projects/markel
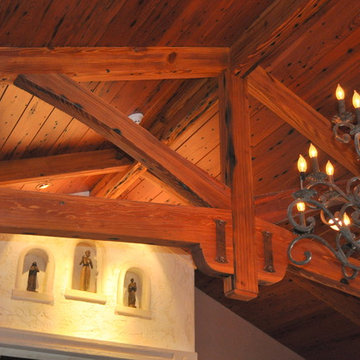
The niches above the fireplace in the master bedroom display the owner's collection of small statuary.
We organized the casitas and main house of this hacienda around a colonnade-lined courtyard. Walking from the parking court through the exterior wood doors and stepping into the courtyard has the effect of slowing time.
The hand carved stone fountain in the center is a replica of one in Mexico.
Viewed from this site on Seco Creek near Utopia, the surrounding tree-covered hills turn a deep blue-green in the distance.
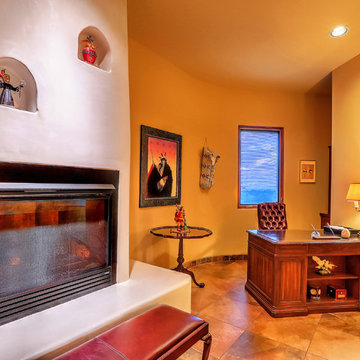
The small office area that is part of the master bedroom. This area shares the fireplace with the main part of the bedroom and has its own window. Photo by StyleTours ABQ.
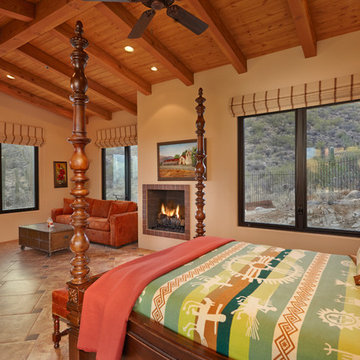
Pool house / guest casita.
Exempel på ett stort amerikanskt gästrum, med beige väggar, en standard öppen spis, klinkergolv i porslin och en spiselkrans i trä
Exempel på ett stort amerikanskt gästrum, med beige väggar, en standard öppen spis, klinkergolv i porslin och en spiselkrans i trä
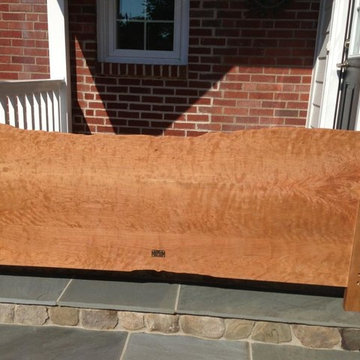
I let Mother Nature determine the top of the headboard – it follows a curly cherry striation in all its random glory. Note the book matched 12″ wide planks and the right side of headboard. This is the creation of a one-of-a-kind headboard. Shown in King, can be built in any custom size. This is Future Primitive.
442 foton på amerikanskt träton sovrum
3
